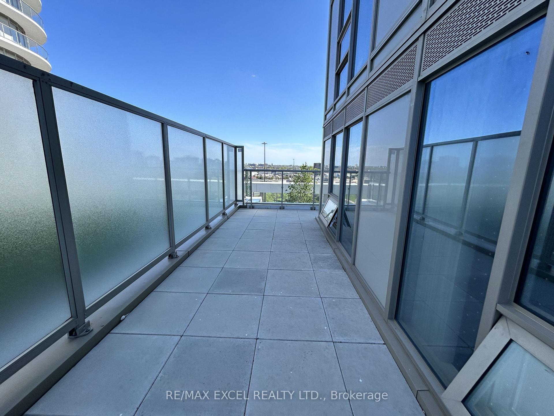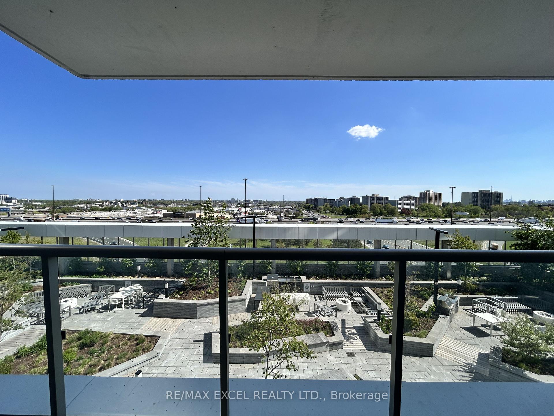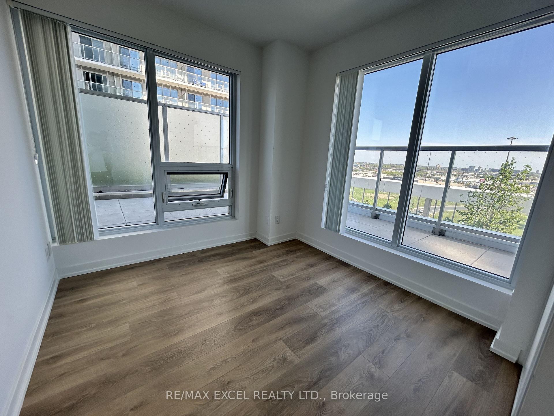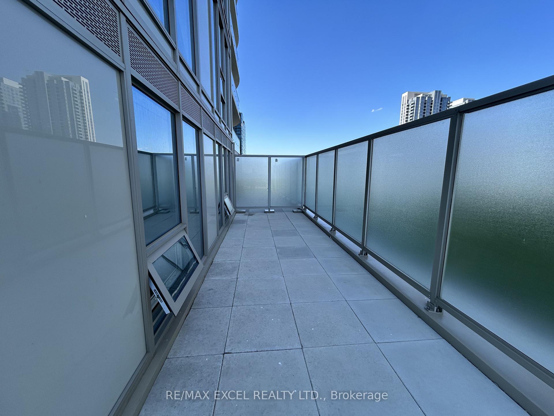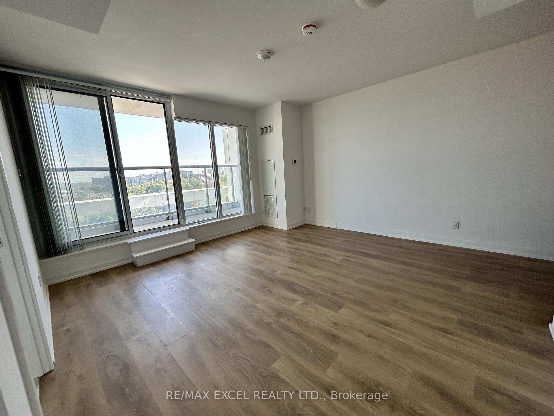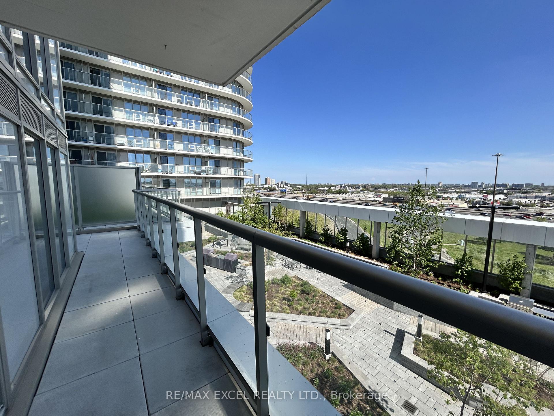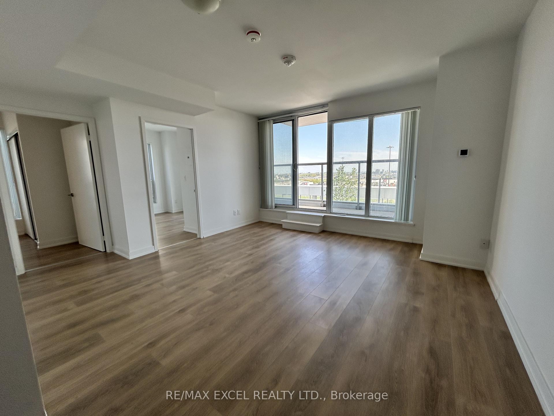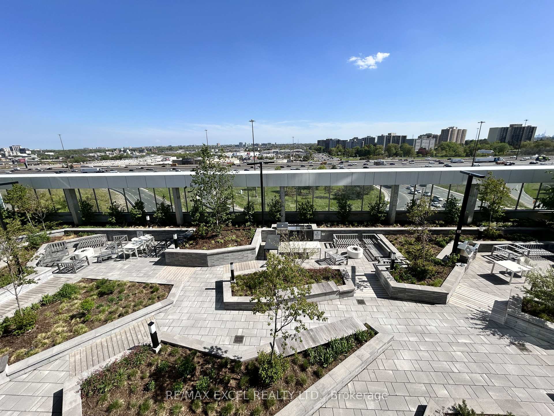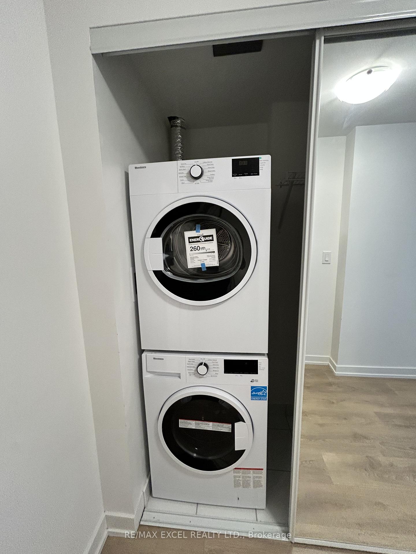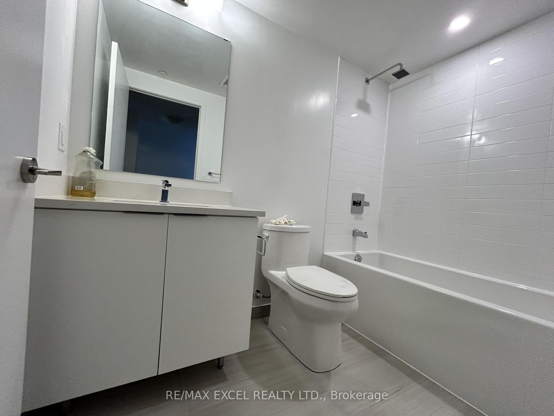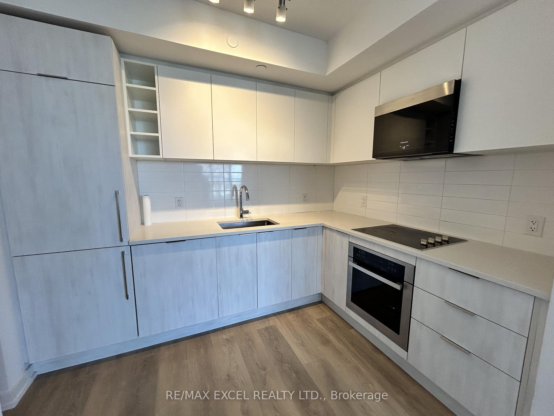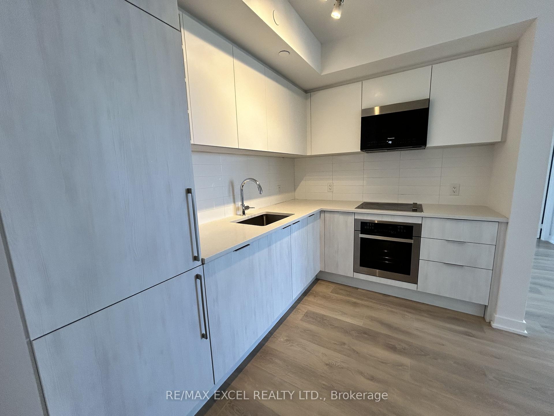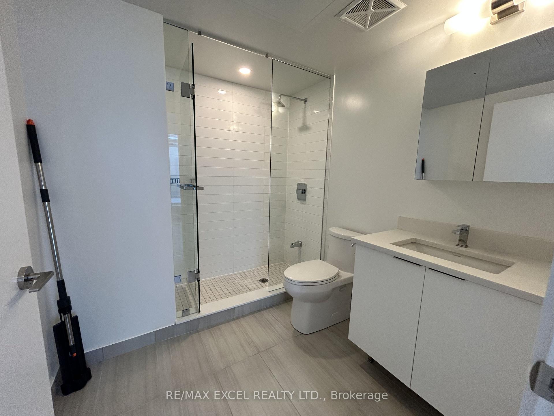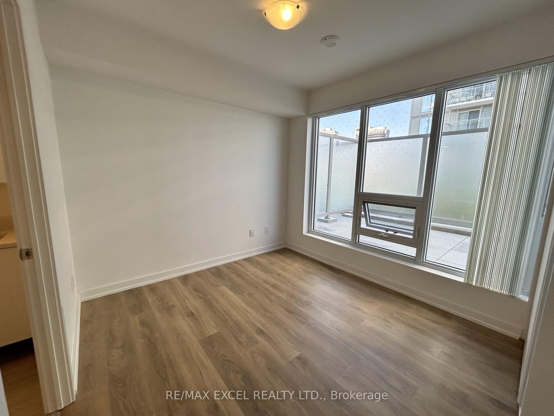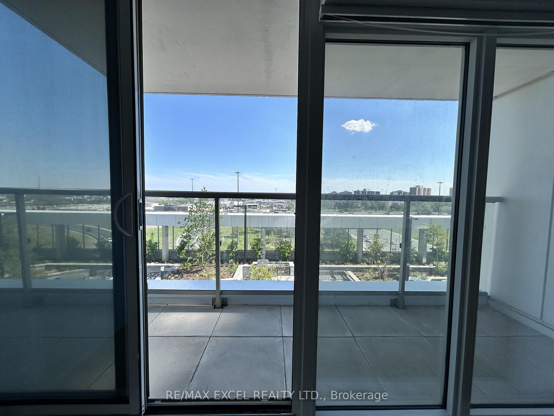$599,000
Available - For Sale
Listing ID: E12157149
2031 Kennedy Road , Toronto, M1T 0B8, Toronto
| Experience upscale urban living in this luxurious, 2-bedroom, 2-bathroom corner unit featuring two spacious balconies and an open-concept layout. Located in a highly sought-after area of Scarborough, this unit boasts a sleek, modern kitchen with built-in stainless steel appliances, soaring 9-foot ceilings, and floor-to-ceiling windows offering bright southeast views and abundant natural light. Enjoy access to premium building amenities including a 24- hour concierge, fully equipped gym, stylish party room, security system, kids play zone, guest suite, library, and ample visitor parking. Ideally situated near Scarborough Town Centre, major university, public transit, top-rated schools, shopping, and quick access to Hwy 401, 404, and the DVP. Includes one parking space and one locker. |
| Price | $599,000 |
| Taxes: | $3091.76 |
| Occupancy: | Vacant |
| Address: | 2031 Kennedy Road , Toronto, M1T 0B8, Toronto |
| Postal Code: | M1T 0B8 |
| Province/State: | Toronto |
| Directions/Cross Streets: | KENNEDY RD AND HWY 401 |
| Level/Floor | Room | Length(ft) | Width(ft) | Descriptions | |
| Room 1 | Flat | Living Ro | 13.91 | 14.5 | Open Concept, W/O To Balcony, Laminate |
| Room 2 | Flat | Dining Ro | 13.91 | 14.5 | Laminate, Window Floor to Ceil |
| Room 3 | Flat | Kitchen | 9.64 | 7.15 | Laminate, Granite Counters, Stainless Steel Appl |
| Room 4 | Flat | Bedroom | 9.45 | 11.97 | Laminate, 3 Pc Ensuite, Window Floor to Ceil |
| Room 5 | Flat | Bedroom 2 | 8.92 | 11.91 | Laminate, Window Floor to Ceil, Closet |
| Washroom Type | No. of Pieces | Level |
| Washroom Type 1 | 3 | Flat |
| Washroom Type 2 | 4 | Flat |
| Washroom Type 3 | 0 | |
| Washroom Type 4 | 0 | |
| Washroom Type 5 | 0 |
| Total Area: | 0.00 |
| Approximatly Age: | 0-5 |
| Sprinklers: | Carb |
| Washrooms: | 2 |
| Heat Type: | Forced Air |
| Central Air Conditioning: | Central Air |
$
%
Years
This calculator is for demonstration purposes only. Always consult a professional
financial advisor before making personal financial decisions.
| Although the information displayed is believed to be accurate, no warranties or representations are made of any kind. |
| RE/MAX EXCEL REALTY LTD. |
|
|

Sumit Chopra
Broker
Dir:
647-964-2184
Bus:
905-230-3100
Fax:
905-230-8577
| Book Showing | Email a Friend |
Jump To:
At a Glance:
| Type: | Com - Condo Apartment |
| Area: | Toronto |
| Municipality: | Toronto E07 |
| Neighbourhood: | Agincourt South-Malvern West |
| Style: | Apartment |
| Approximate Age: | 0-5 |
| Tax: | $3,091.76 |
| Maintenance Fee: | $610.09 |
| Beds: | 2 |
| Baths: | 2 |
| Fireplace: | N |
Locatin Map:
Payment Calculator:

