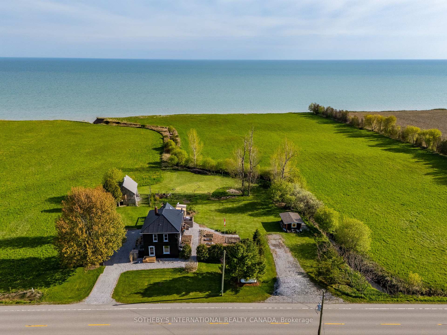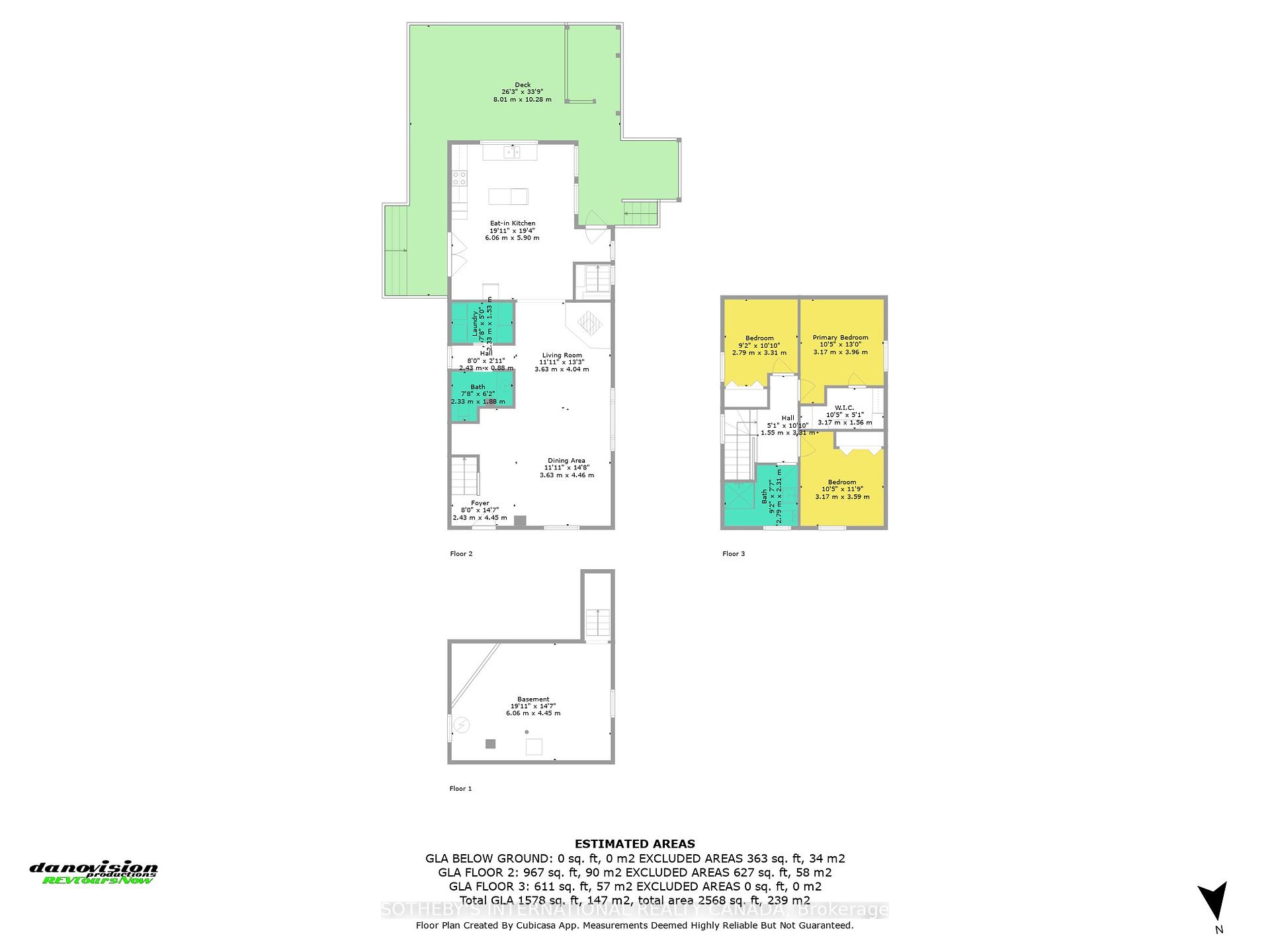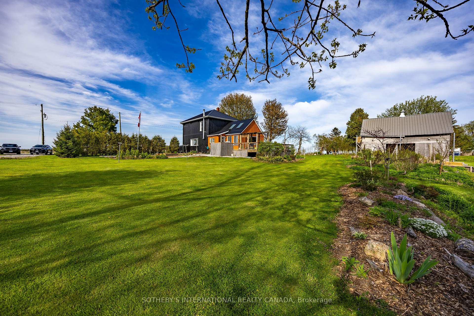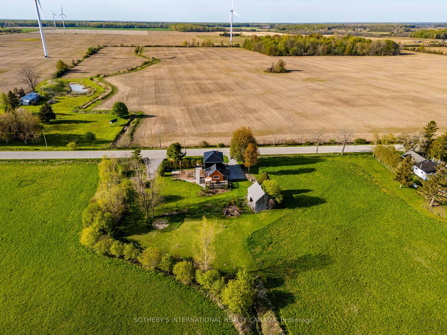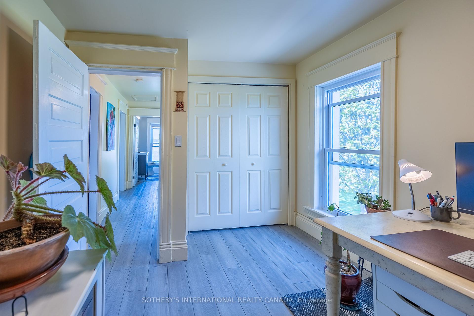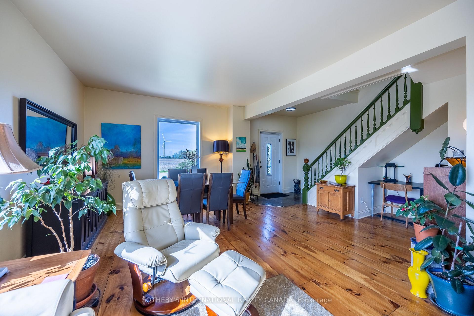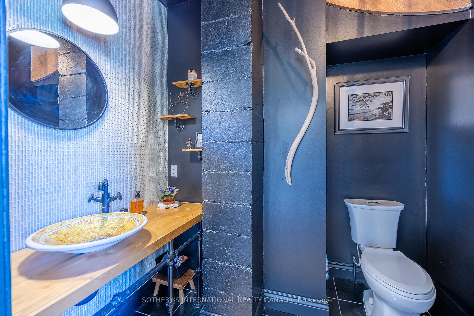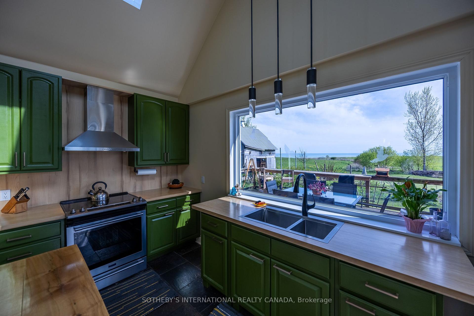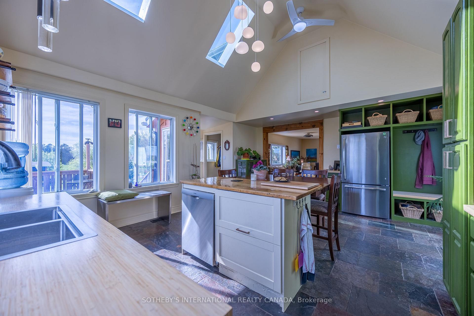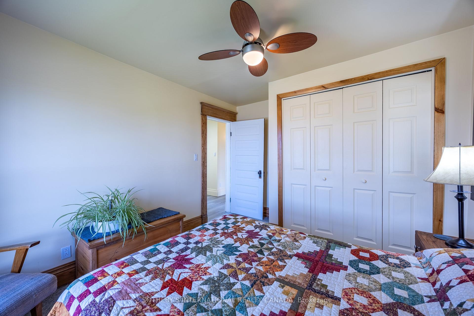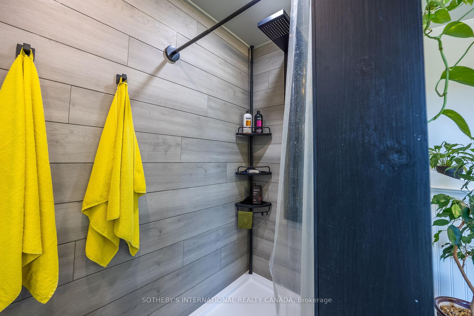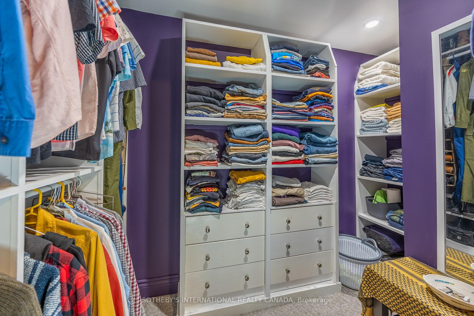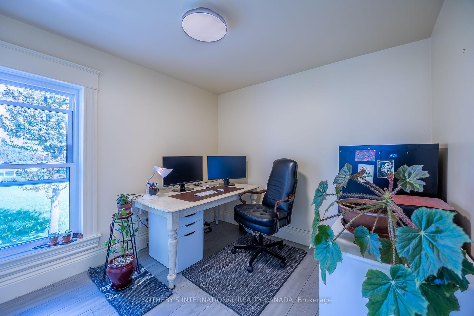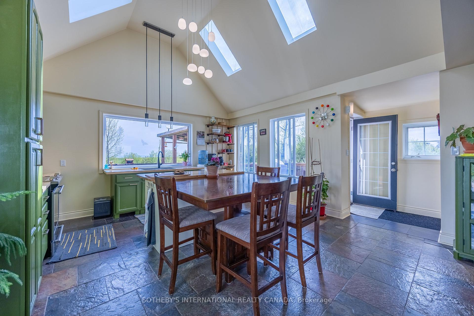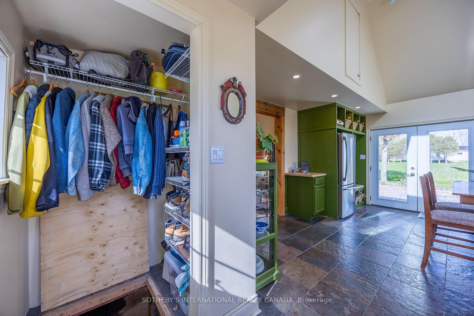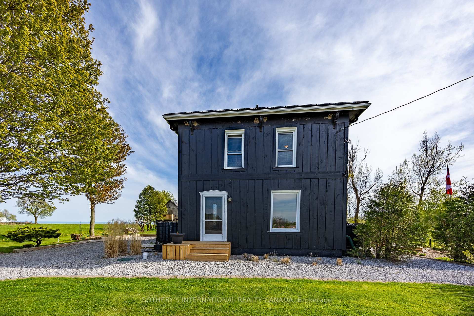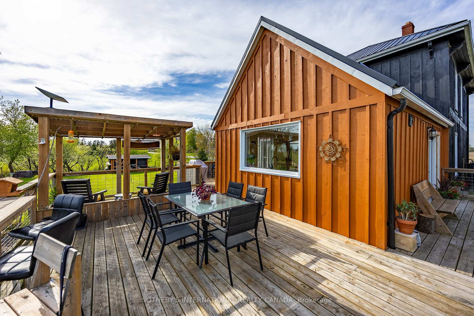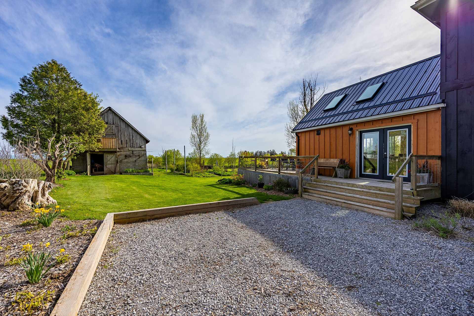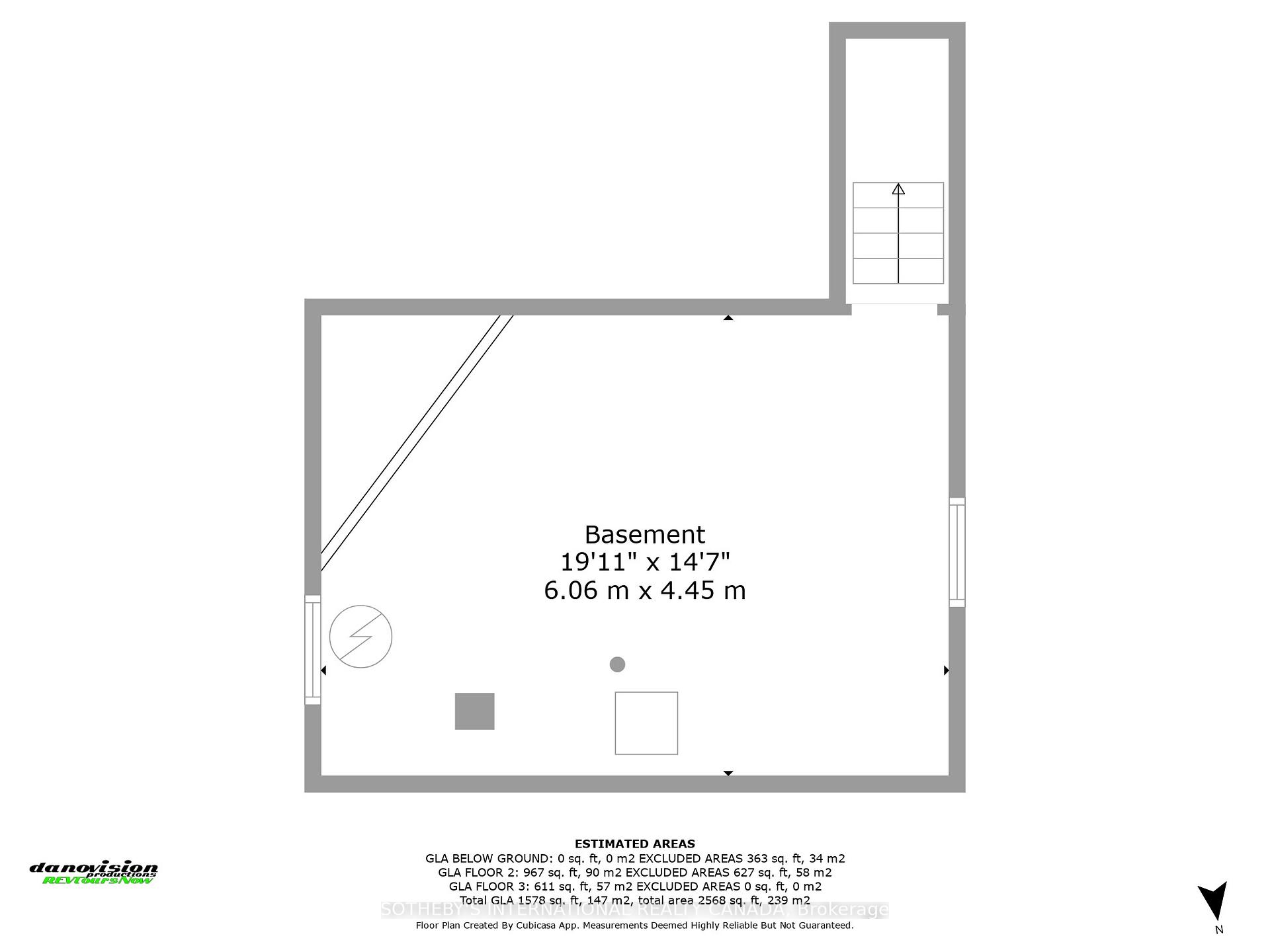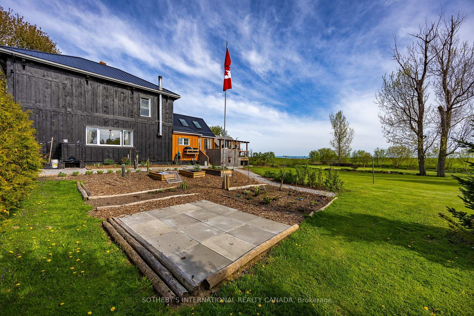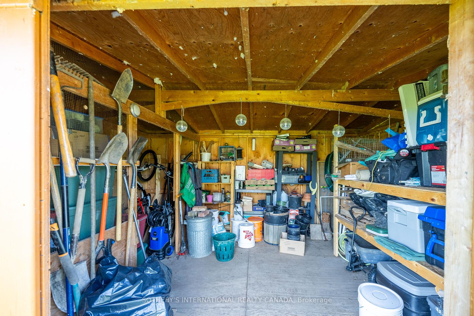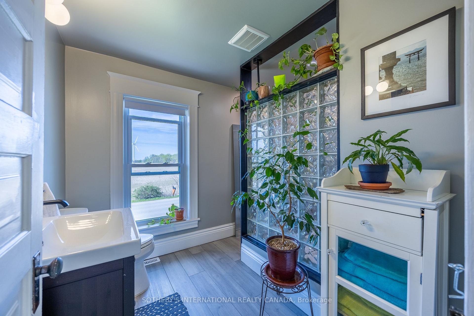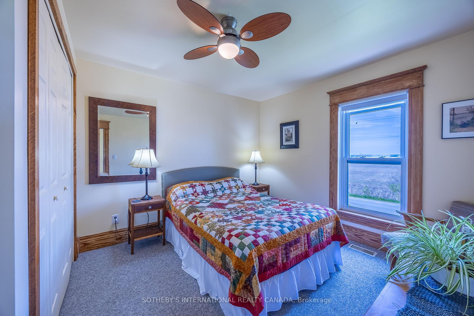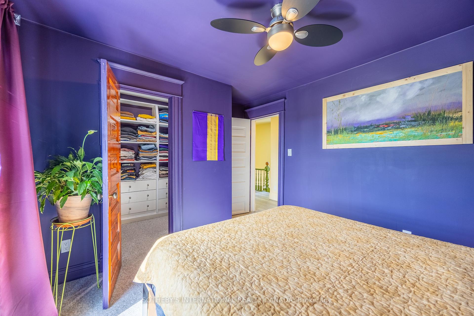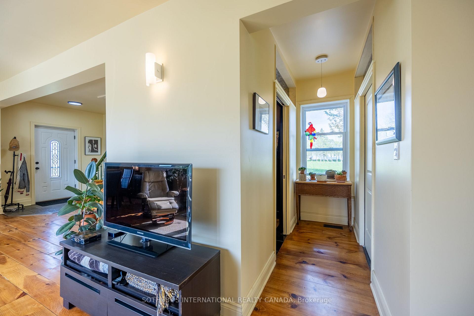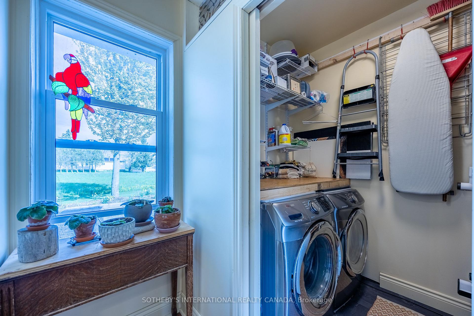$649,900
Available - For Sale
Listing ID: X12157099
1698 Lakeshore Road , Norfolk, N0E 1M0, Norfolk
| 1698 Lakeshore Road - A Peaceful And Private Country Home with Stunning Lake Views. Set on just over half an acre of beautifully landscaped grounds, 1698 Lakeshore Road blends comfort, space, and privacy in a truly special rural setting. With panoramic views of Lake Erie and the surrounding countryside, this inviting property offers you the opportunity to live life on your terms. The thoughtfully designed open-concept main floor welcomes natural light inside during every season. With three bedrooms and a magnificent kitchen, whether you're hosting guests, raising a family, or enjoying a quiet evening at home, the layout provides effortless flow and functionality for everyday living. Step outside and enjoy the expansive back deck and beautifully manicured grounds. Cozy up around the fire pit, star gazing at night, spend your afternoons bird watching, and mornings collecting fresh produce from your garden. Explore your creativity in the charming barn, which is well-suited for hobbies, storage, or a potential studio. Located just minutes from town, this property provides you with the space to entertain loved ones, raise a family, and relax on your terms. Whatever your stage of life, 1698 Lakeshore Road invites you to experience a balance of country living with everyday convenience; a space to make lasting memories. |
| Price | $649,900 |
| Taxes: | $3153.00 |
| Assessment Year: | 2024 |
| Occupancy: | Owner |
| Address: | 1698 Lakeshore Road , Norfolk, N0E 1M0, Norfolk |
| Directions/Cross Streets: | West on 42/Lakeshore off 59 |
| Rooms: | 7 |
| Bedrooms: | 3 |
| Bedrooms +: | 0 |
| Family Room: | F |
| Basement: | Unfinished |
| Level/Floor | Room | Length(ft) | Width(ft) | Descriptions | |
| Room 1 | Main | Kitchen | 19.88 | 19.35 | |
| Room 2 | Main | Living Ro | 11.91 | 13.25 | |
| Room 3 | Main | Dining Ro | 11.91 | 14.63 | |
| Room 4 | Main | Foyer | 7.97 | 14.6 | |
| Room 5 | Main | Laundry | 7.64 | 5.02 | |
| Room 6 | Second | Primary B | 10.4 | 12.99 | |
| Room 7 | Second | Bedroom 2 | 10.4 | 11.78 | |
| Room 8 | Main | Bedroom 3 | 9.15 | 10.86 |
| Washroom Type | No. of Pieces | Level |
| Washroom Type 1 | 3 | Second |
| Washroom Type 2 | 2 | Main |
| Washroom Type 3 | 0 | |
| Washroom Type 4 | 0 | |
| Washroom Type 5 | 0 |
| Total Area: | 0.00 |
| Property Type: | Detached |
| Style: | 2-Storey |
| Exterior: | Wood |
| Garage Type: | None |
| Drive Parking Spaces: | 6 |
| Pool: | None |
| Approximatly Square Footage: | 1500-2000 |
| CAC Included: | N |
| Water Included: | N |
| Cabel TV Included: | N |
| Common Elements Included: | N |
| Heat Included: | N |
| Parking Included: | N |
| Condo Tax Included: | N |
| Building Insurance Included: | N |
| Fireplace/Stove: | Y |
| Heat Type: | Forced Air |
| Central Air Conditioning: | None |
| Central Vac: | N |
| Laundry Level: | Syste |
| Ensuite Laundry: | F |
| Sewers: | Septic |
$
%
Years
This calculator is for demonstration purposes only. Always consult a professional
financial advisor before making personal financial decisions.
| Although the information displayed is believed to be accurate, no warranties or representations are made of any kind. |
| SOTHEBY'S INTERNATIONAL REALTY CANADA |
|
|

Sumit Chopra
Broker
Dir:
647-964-2184
Bus:
905-230-3100
Fax:
905-230-8577
| Virtual Tour | Book Showing | Email a Friend |
Jump To:
At a Glance:
| Type: | Freehold - Detached |
| Area: | Norfolk |
| Municipality: | Norfolk |
| Neighbourhood: | Port Rowan |
| Style: | 2-Storey |
| Tax: | $3,153 |
| Beds: | 3 |
| Baths: | 2 |
| Fireplace: | Y |
| Pool: | None |
Locatin Map:
Payment Calculator:

