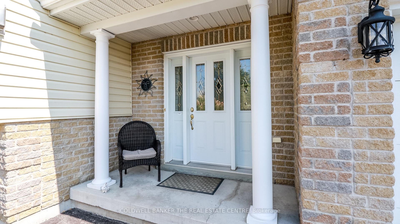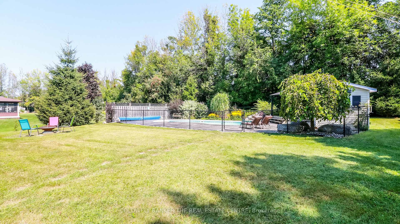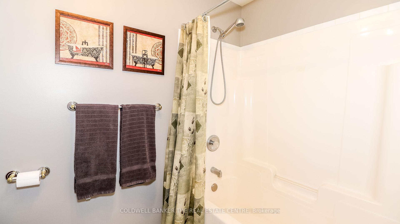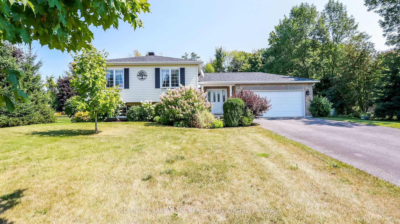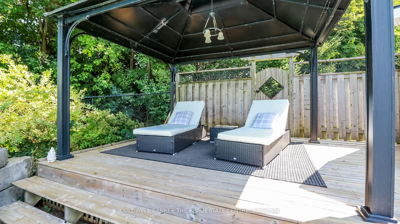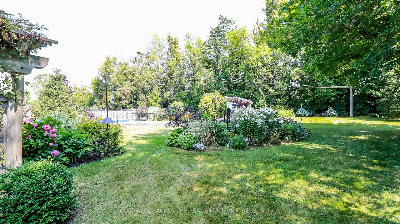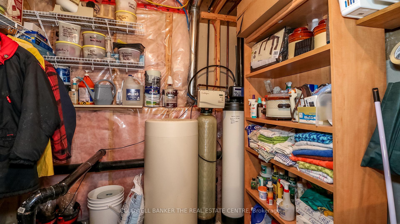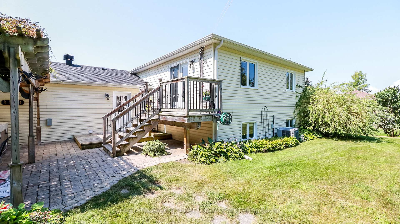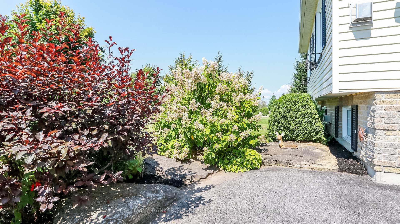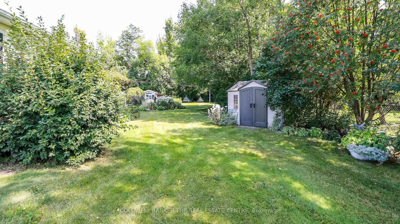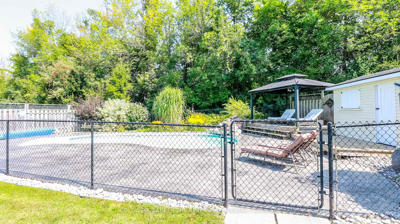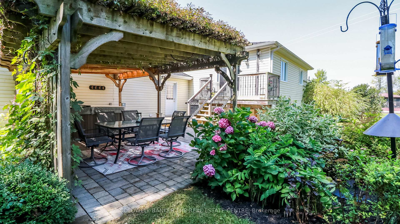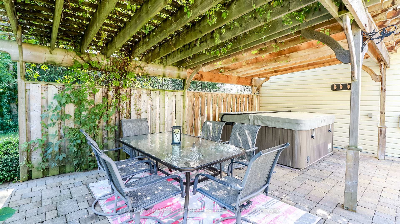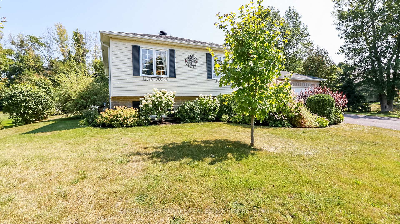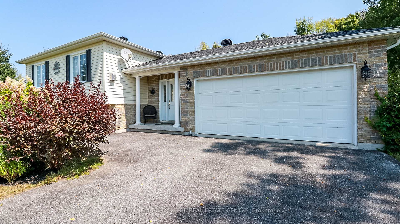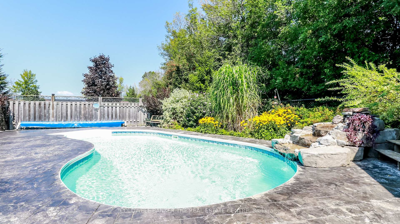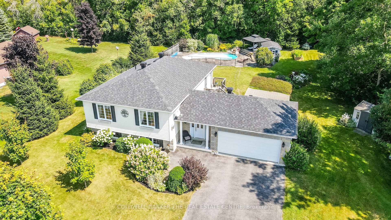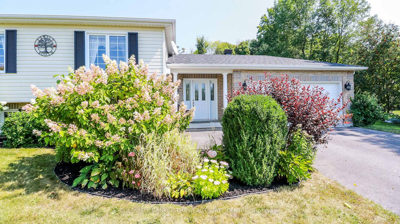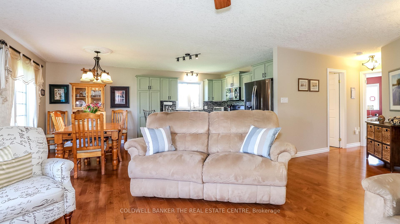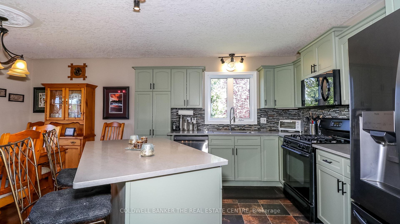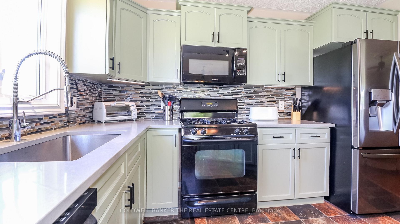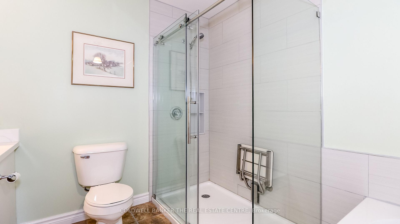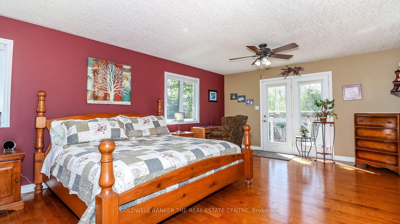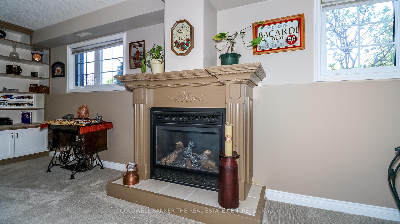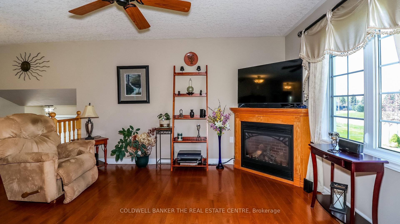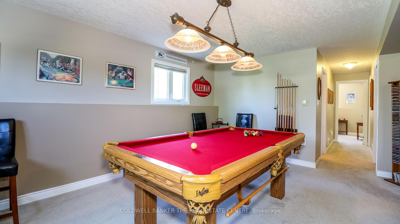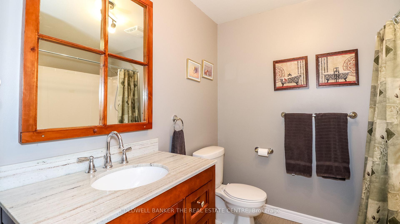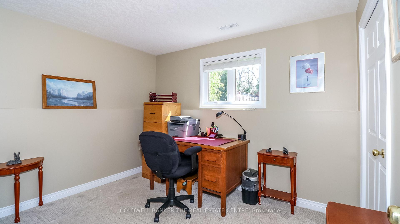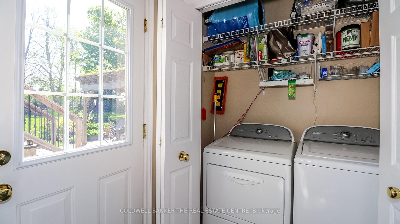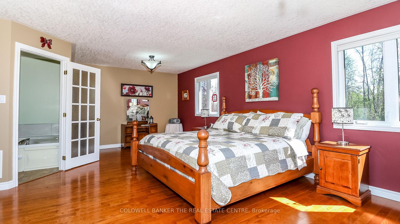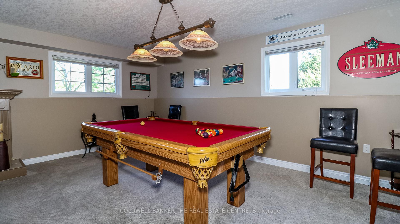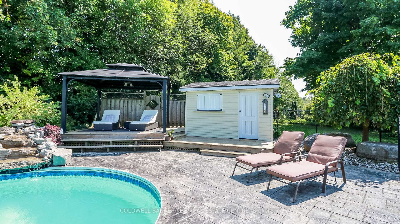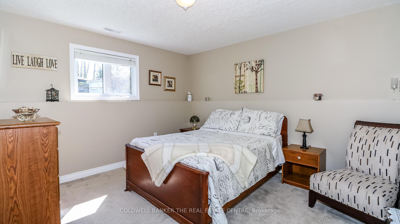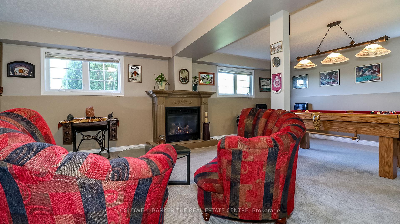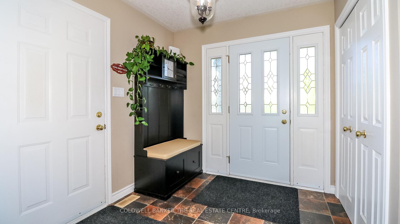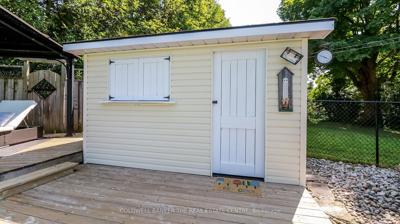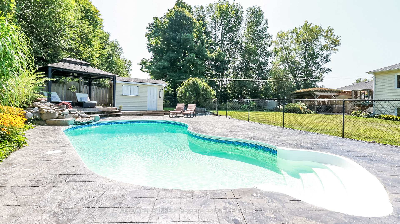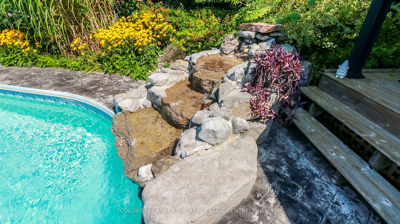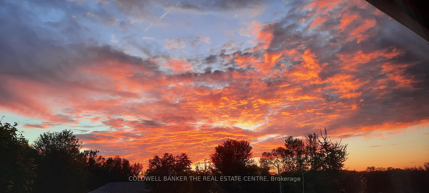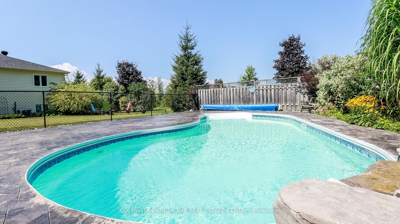$899,000
Available - For Sale
Listing ID: S12156121
4677 Kurtis Driv , Ramara, L3V 0K8, Simcoe
| Serine spectacular and peaceful is this WOW rare property you must see! The beautifully landscaped half acre lot is your dream come true! Completely updated home and super spotless has RELAX you are home written all over it. Lets start with the spa like back yard inground saltwater pool with waterfall to float your stress away with only the sound of birds and breeze in the trees. Then have a hot tub under the gorgeous pergola with a wine. Ok lets go inside to the main level starting with California knockdown ceilings and hardwood floors, updated kitchen with high end appliances quartz countertops awash with natural sunlight. Visit with your guests or family enjoying the open spacious living room with gas fireplace. The Primary bedroom is truly a wow feature here extra spacious room and large walk-in closet, and walk out french doors to the deck and hot tub. The ensuite has a jet tub, luxurious shower towel warmer the list goes on. The large lower level rec room also has a gas fireplace, optional pool table says lets entertain tonight! 2 large bedrooms both with large windows and full bathroom. Move in ready and more super features you will love! |
| Price | $899,000 |
| Taxes: | $3900.00 |
| Assessment Year: | 2024 |
| Occupancy: | Owner |
| Address: | 4677 Kurtis Driv , Ramara, L3V 0K8, Simcoe |
| Acreage: | .50-1.99 |
| Directions/Cross Streets: | Hwy #12 |
| Rooms: | 3 |
| Rooms +: | 3 |
| Bedrooms: | 1 |
| Bedrooms +: | 2 |
| Family Room: | F |
| Basement: | Finished, Full |
| Level/Floor | Room | Length(ft) | Width(ft) | Descriptions | |
| Room 1 | Main | Kitchen | 12.99 | 19.98 | Ceramic Floor, Centre Island, Eat-in Kitchen |
| Room 2 | Main | Living Ro | 19.98 | 12.99 | Hardwood Floor, Gas Fireplace |
| Room 3 | Main | Primary B | 24.99 | 14.3 | 4 Pc Ensuite, Walk-In Closet(s), Hardwood Floor |
| Room 4 | Main | Bathroom | 10.82 | 11.81 | Whirlpool, Ceramic Floor, 4 Pc Bath |
| Room 5 | Main | Laundry | 3.28 | 3.28 | |
| Room 6 | Lower | Recreatio | 24.99 | 17.88 | Gas Fireplace, Above Grade Window |
| Room 7 | Lower | Bathroom | 7.54 | 7.97 | 4 Pc Bath, Ceramic Floor |
| Room 8 | Lower | Bedroom 2 | 10.99 | 12 | Above Grade Window |
| Room 9 | Lower | Bedroom 3 | 10.82 | 10.99 | Above Grade Window |
| Room 10 | Lower | Utility R | 5.9 | 5.9 |
| Washroom Type | No. of Pieces | Level |
| Washroom Type 1 | 4 | Main |
| Washroom Type 2 | 4 | Lower |
| Washroom Type 3 | 0 | |
| Washroom Type 4 | 0 | |
| Washroom Type 5 | 0 |
| Total Area: | 0.00 |
| Approximatly Age: | 16-30 |
| Property Type: | Detached |
| Style: | Bungalow-Raised |
| Exterior: | Brick, Vinyl Siding |
| Garage Type: | Attached |
| (Parking/)Drive: | Private Do |
| Drive Parking Spaces: | 8 |
| Park #1 | |
| Parking Type: | Private Do |
| Park #2 | |
| Parking Type: | Private Do |
| Pool: | Inground |
| Other Structures: | Garden Shed, G |
| Approximatly Age: | 16-30 |
| Approximatly Square Footage: | 1100-1500 |
| Property Features: | Rec./Commun., Beach |
| CAC Included: | N |
| Water Included: | N |
| Cabel TV Included: | N |
| Common Elements Included: | N |
| Heat Included: | N |
| Parking Included: | N |
| Condo Tax Included: | N |
| Building Insurance Included: | N |
| Fireplace/Stove: | Y |
| Heat Type: | Forced Air |
| Central Air Conditioning: | Central Air |
| Central Vac: | N |
| Laundry Level: | Syste |
| Ensuite Laundry: | F |
| Sewers: | Septic |
| Water: | Drilled W |
| Water Supply Types: | Drilled Well |
| Utilities-Cable: | Y |
| Utilities-Hydro: | Y |
$
%
Years
This calculator is for demonstration purposes only. Always consult a professional
financial advisor before making personal financial decisions.
| Although the information displayed is believed to be accurate, no warranties or representations are made of any kind. |
| COLDWELL BANKER THE REAL ESTATE CENTRE |
|
|

Sumit Chopra
Broker
Dir:
647-964-2184
Bus:
905-230-3100
Fax:
905-230-8577
| Virtual Tour | Book Showing | Email a Friend |
Jump To:
At a Glance:
| Type: | Freehold - Detached |
| Area: | Simcoe |
| Municipality: | Ramara |
| Neighbourhood: | Atherley |
| Style: | Bungalow-Raised |
| Approximate Age: | 16-30 |
| Tax: | $3,900 |
| Beds: | 1+2 |
| Baths: | 2 |
| Fireplace: | Y |
| Pool: | Inground |
Locatin Map:
Payment Calculator:

