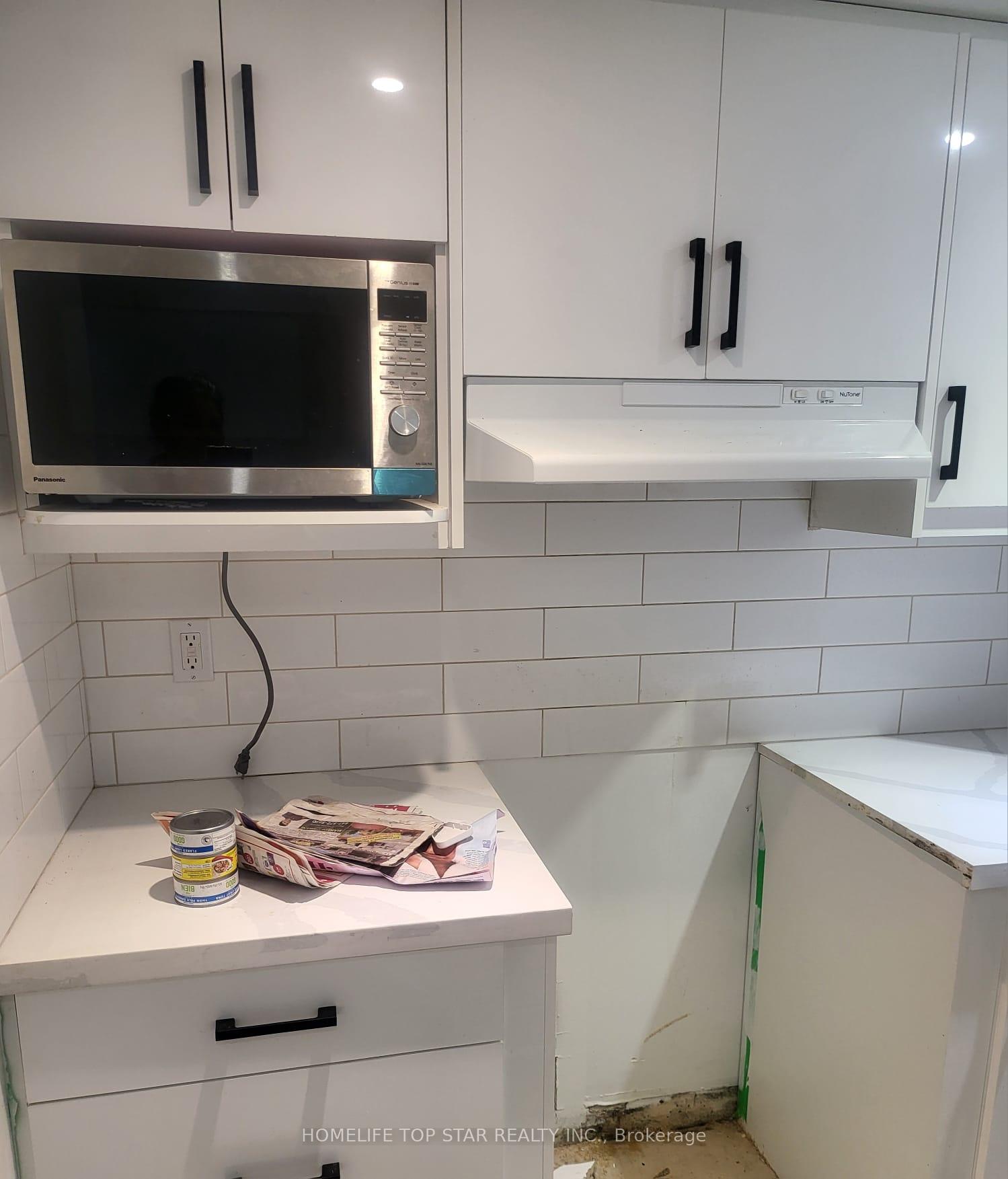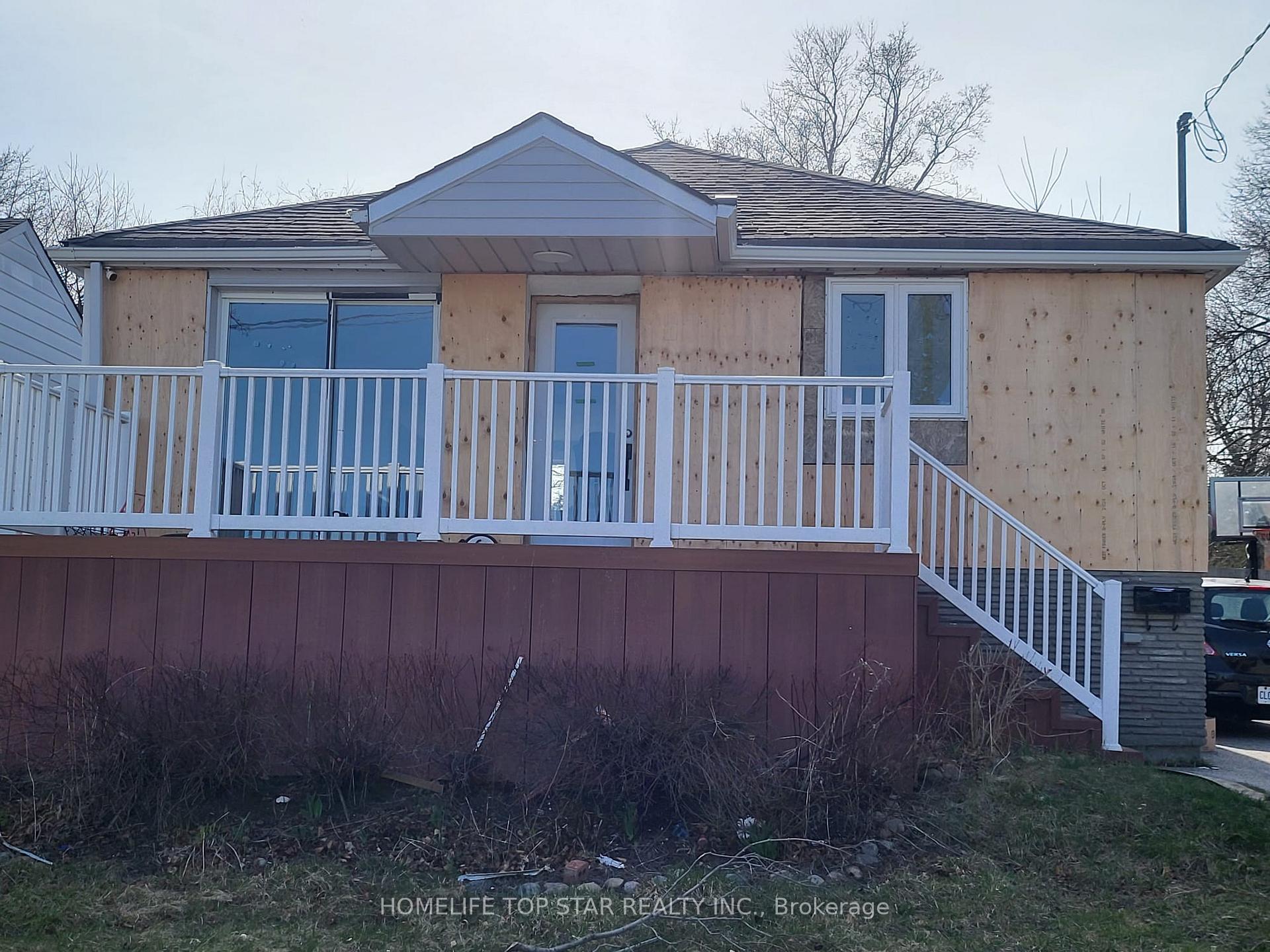$1,399,000
Available - For Sale
Listing ID: E12157141
68 Sunnypoint Cres , Toronto, M1M 1B9, Toronto
| Direct Water View, Beautiful Bright & Spacious 3 +3 Bedroom Bungalow. Family Oriented Neighborhood, Convenient Location, Well Maintained, Functional Layout. Walking Distance To Parks, Shopping, Dining, TTC Stop, And Minutes To All Major Amenities. Step into this charming lakefront bungalow offering stunning views of Lake Ontario, situated in a highly desirable neighborhood. The house features a beautiful antique wooden door and elegant trims throughout. With renovated basements with a separate entrance providing a valid source of rental income and a driveway accommodating three vehicles, convenience meets opportunity here. The property offers endless possibilities, whether you want to expand, rent out, or simply enjoy lakeside living. With spacious living areas, a gourmet kitchen, and a private outdoor space, this home combines comfort and sophistication seamlessly. Don't miss out on this exceptional opportunity. Schedule your viewing today to experience the epitome of luxury living firsthand. |
| Price | $1,399,000 |
| Taxes: | $5375.34 |
| Occupancy: | Owner |
| Address: | 68 Sunnypoint Cres , Toronto, M1M 1B9, Toronto |
| Directions/Cross Streets: | Kingston / Brooklawn Ave |
| Rooms: | 6 |
| Rooms +: | 3 |
| Bedrooms: | 3 |
| Bedrooms +: | 3 |
| Family Room: | F |
| Basement: | Separate Ent, Finished |
| Level/Floor | Room | Length(ft) | Width(ft) | Descriptions | |
| Room 1 | Main | Family Ro | 12.86 | 12.79 | W/O To Deck, Sliding Doors |
| Room 2 | Main | Living Ro | 21.19 | 12.96 | Combined w/Dining |
| Room 3 | Main | Dining Ro | 21.22 | 12.96 | Combined w/Living, Overlook Water |
| Room 4 | Main | Kitchen | 12.14 | 6.56 | Ceramic Floor, Overlook Water |
| Room 5 | Main | Primary B | 12.04 | 8.63 | Closet |
| Room 6 | Main | Bedroom | 9.84 | 9.09 | Closet |
| Room 7 | Main | Bedroom | 9.84 | 8.86 | Closet |
| Room 8 | Basement | Kitchen | 10.17 | 9.84 | |
| Room 9 | Basement | Bedroom | 9.84 | 9.51 | |
| Room 10 | Basement | Bedroom | 9.51 | 9.48 | |
| Room 11 | Basement | Bedroom | 8.86 | 6.56 | |
| Room 12 | Basement | Laundry |
| Washroom Type | No. of Pieces | Level |
| Washroom Type 1 | 4 | Main |
| Washroom Type 2 | 4 | Basement |
| Washroom Type 3 | 0 | |
| Washroom Type 4 | 0 | |
| Washroom Type 5 | 0 |
| Total Area: | 0.00 |
| Property Type: | Detached |
| Style: | Bungalow |
| Exterior: | Vinyl Siding |
| Garage Type: | None |
| (Parking/)Drive: | Private |
| Drive Parking Spaces: | 3 |
| Park #1 | |
| Parking Type: | Private |
| Park #2 | |
| Parking Type: | Private |
| Pool: | None |
| Approximatly Square Footage: | 700-1100 |
| CAC Included: | N |
| Water Included: | N |
| Cabel TV Included: | N |
| Common Elements Included: | N |
| Heat Included: | N |
| Parking Included: | N |
| Condo Tax Included: | N |
| Building Insurance Included: | N |
| Fireplace/Stove: | N |
| Heat Type: | Forced Air |
| Central Air Conditioning: | Central Air |
| Central Vac: | N |
| Laundry Level: | Syste |
| Ensuite Laundry: | F |
| Elevator Lift: | False |
| Sewers: | Sewer |
| Utilities-Cable: | A |
| Utilities-Hydro: | Y |
$
%
Years
This calculator is for demonstration purposes only. Always consult a professional
financial advisor before making personal financial decisions.
| Although the information displayed is believed to be accurate, no warranties or representations are made of any kind. |
| HOMELIFE TOP STAR REALTY INC. |
|
|

Sumit Chopra
Broker
Dir:
647-964-2184
Bus:
905-230-3100
Fax:
905-230-8577
| Book Showing | Email a Friend |
Jump To:
At a Glance:
| Type: | Freehold - Detached |
| Area: | Toronto |
| Municipality: | Toronto E08 |
| Neighbourhood: | Cliffcrest |
| Style: | Bungalow |
| Tax: | $5,375.34 |
| Beds: | 3+3 |
| Baths: | 2 |
| Fireplace: | N |
| Pool: | None |
Locatin Map:
Payment Calculator:









