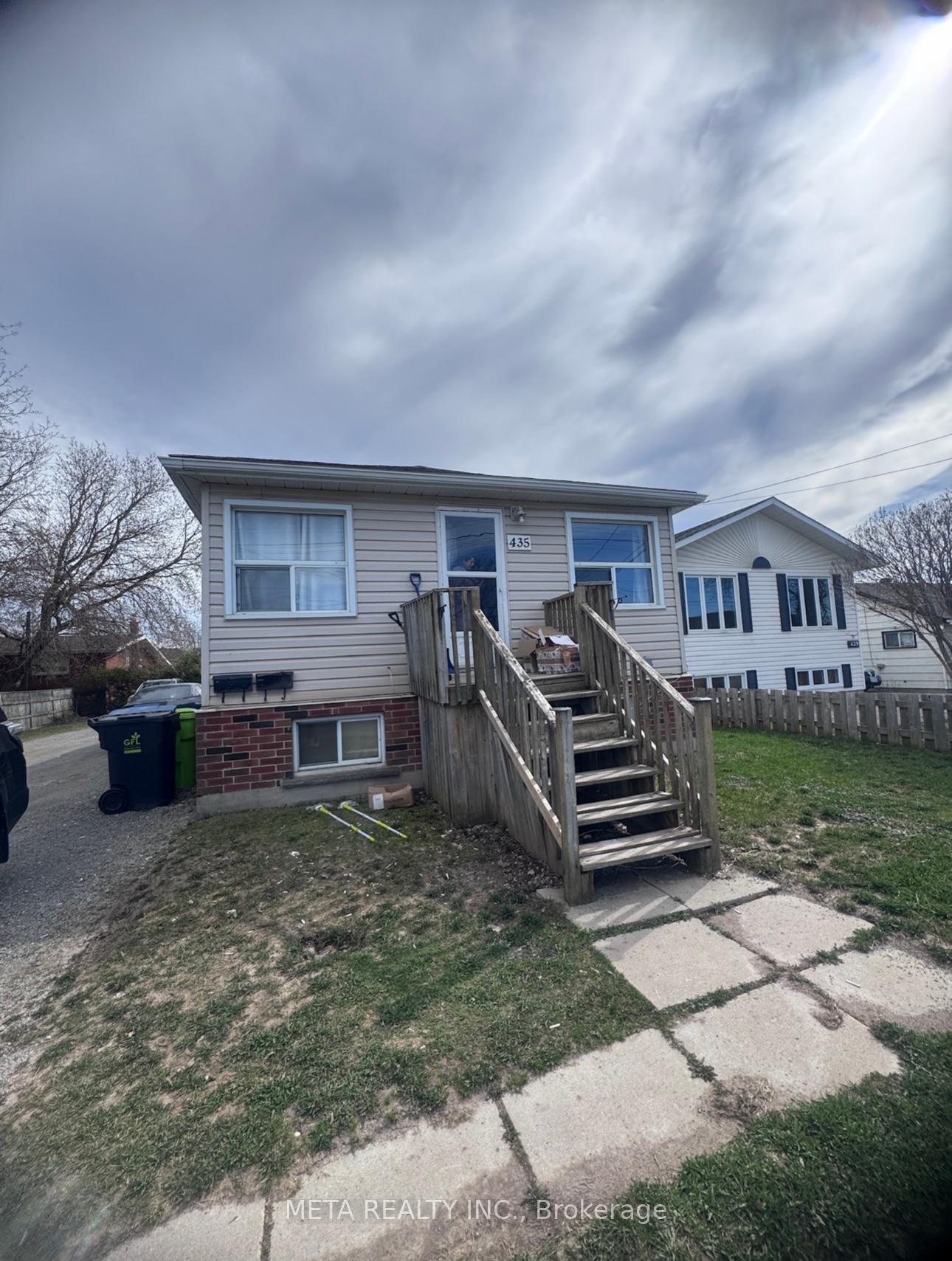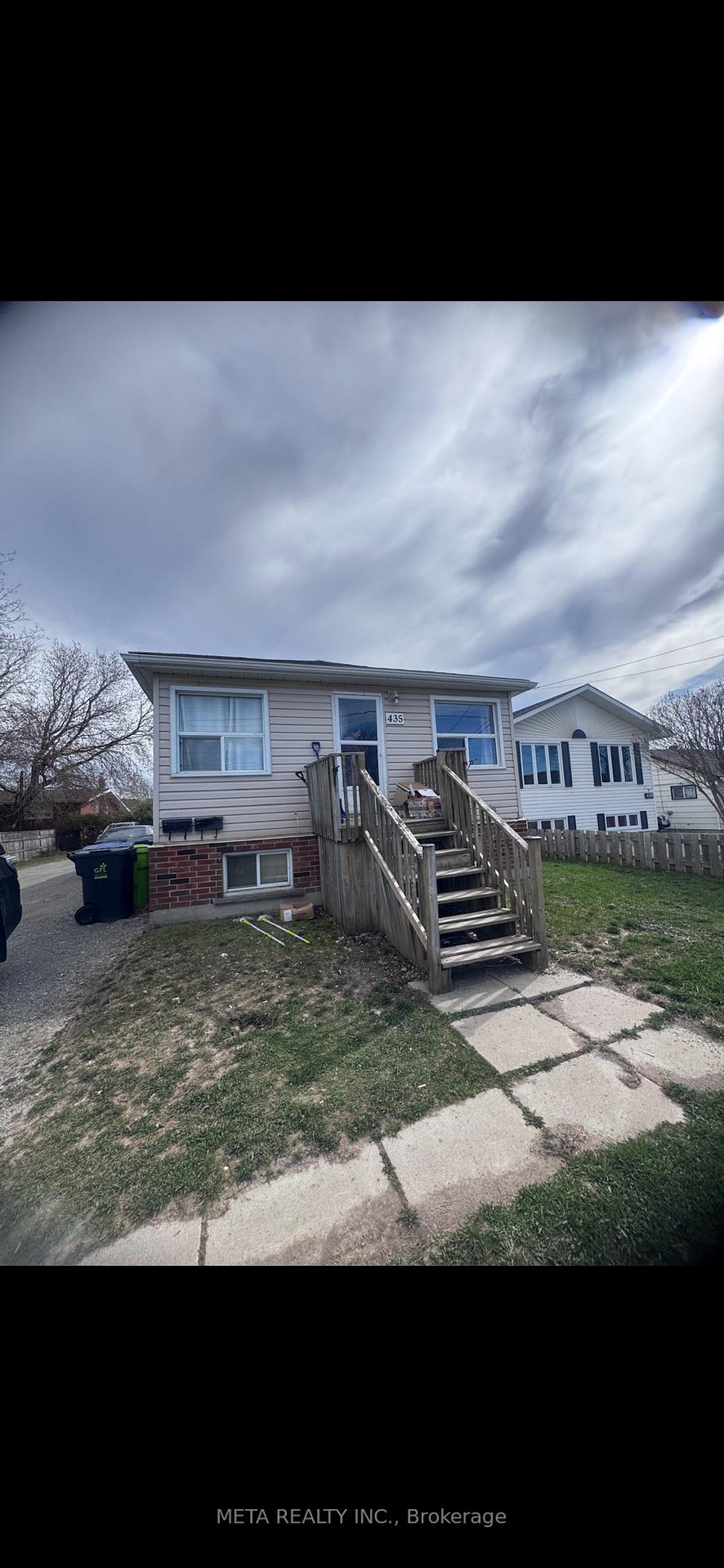$310,000
Available - For Sale
Listing ID: X12157103
435 Second Line West , Sault Ste Marie, P6C 2K1, Algoma
| INVESTORS you cannot miss this well maintained investment property in Northern Ontario. Come check out this legal duplex that has 2 bedrooms, 1 3pc bathroom, kitchen, good size living room and laundry room in EACH UNIT. Also this gem features a very spacious backyard that can be used for many activities or just extra parking spaces (which you could charge for $$). The upper unit is currently being rented out for $1383/month to GOOD tenants and the bottom unit is currently vacant but could go for $1300/month. The property has separately metered units and tenants pay their own utilities. With both Algoma University and Sault College being less than a 10km drive away, you don't have to worry about finding renters for this gem. |
| Price | $310,000 |
| Taxes: | $2271.00 |
| Assessment Year: | 2024 |
| Occupancy: | Partial |
| Address: | 435 Second Line West , Sault Ste Marie, P6C 2K1, Algoma |
| Directions/Cross Streets: | Second Line West & Korah Rd |
| Rooms: | 13 |
| Bedrooms: | 4 |
| Bedrooms +: | 0 |
| Family Room: | F |
| Basement: | Finished wit |
| Level/Floor | Room | Length(ft) | Width(ft) | Descriptions | |
| Room 1 | Upper | Bedroom | 12.07 | 9.09 | |
| Room 2 | Upper | Bedroom 2 | 6.07 | 7.41 | |
| Room 3 | Upper | Living Ro | 9.68 | 14.5 | |
| Room 4 | Upper | Dining Ro | 7.41 | 12.66 | |
| Room 5 | Upper | Kitchen | 8.43 | 8.66 | |
| Room 6 | Upper | Laundry | 7.08 | 10.17 | |
| Room 7 | Upper | Bathroom | 4.82 | 9.09 | |
| Room 8 | Basement | Bedroom | 8.53 | 9.09 | |
| Room 9 | Basement | Bedroom 2 | 8.99 | 8.99 | |
| Room 10 | Basement | Living Ro | 16.17 | 9.15 | |
| Room 11 | Basement | Kitchen | 16.76 | 8.99 | |
| Room 12 | Basement | Laundry | 6.33 | 9.09 | |
| Room 13 | Basement | Bathroom | 4.92 | 9.09 |
| Washroom Type | No. of Pieces | Level |
| Washroom Type 1 | 3 | Upper |
| Washroom Type 2 | 3 | Basement |
| Washroom Type 3 | 0 | |
| Washroom Type 4 | 0 | |
| Washroom Type 5 | 0 |
| Total Area: | 0.00 |
| Property Type: | Detached |
| Style: | Bungalow |
| Exterior: | Brick, Vinyl Siding |
| Garage Type: | None |
| Drive Parking Spaces: | 12 |
| Pool: | None |
| Approximatly Square Footage: | 700-1100 |
| CAC Included: | N |
| Water Included: | N |
| Cabel TV Included: | N |
| Common Elements Included: | N |
| Heat Included: | N |
| Parking Included: | N |
| Condo Tax Included: | N |
| Building Insurance Included: | N |
| Fireplace/Stove: | N |
| Heat Type: | Forced Air |
| Central Air Conditioning: | Central Air |
| Central Vac: | N |
| Laundry Level: | Syste |
| Ensuite Laundry: | F |
| Sewers: | None |
$
%
Years
This calculator is for demonstration purposes only. Always consult a professional
financial advisor before making personal financial decisions.
| Although the information displayed is believed to be accurate, no warranties or representations are made of any kind. |
| META REALTY INC. |
|
|

Sumit Chopra
Broker
Dir:
647-964-2184
Bus:
905-230-3100
Fax:
905-230-8577
| Book Showing | Email a Friend |
Jump To:
At a Glance:
| Type: | Freehold - Detached |
| Area: | Algoma |
| Municipality: | Sault Ste Marie |
| Neighbourhood: | Dufferin Grove |
| Style: | Bungalow |
| Tax: | $2,271 |
| Beds: | 4 |
| Baths: | 2 |
| Fireplace: | N |
| Pool: | None |
Locatin Map:
Payment Calculator:





