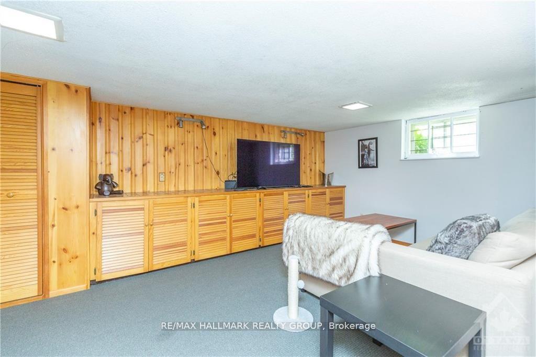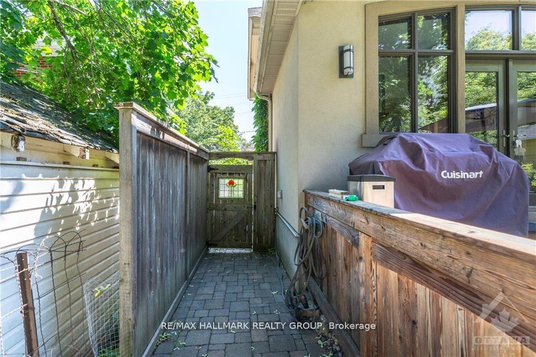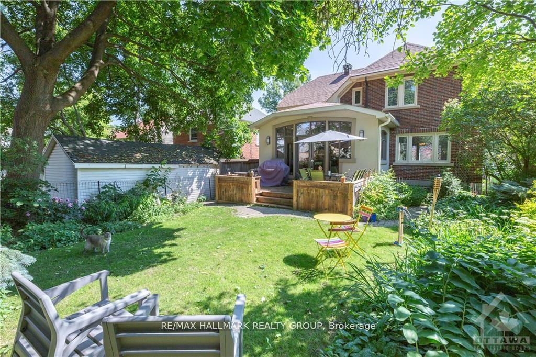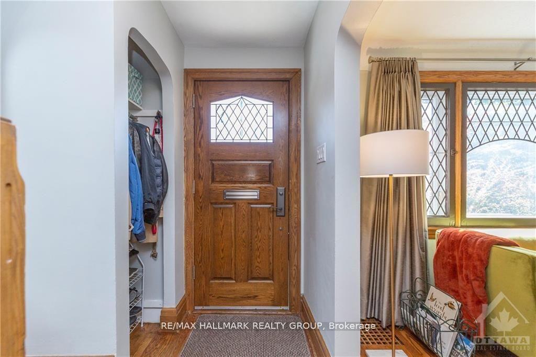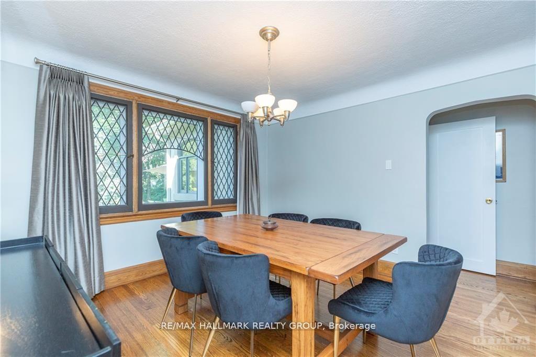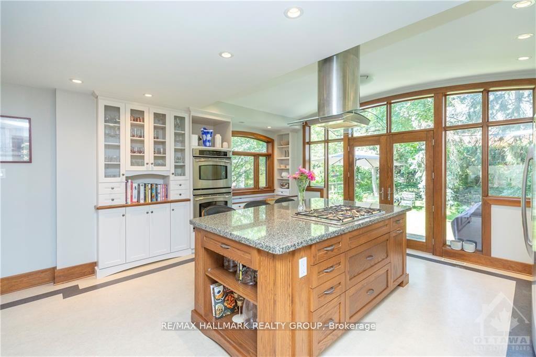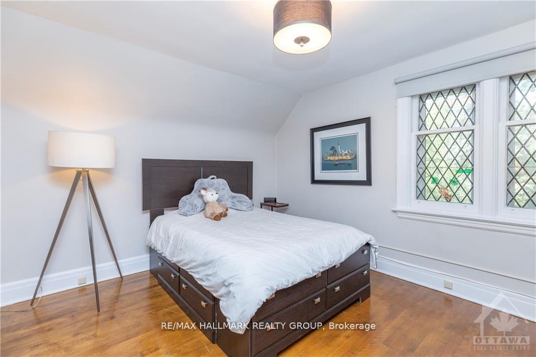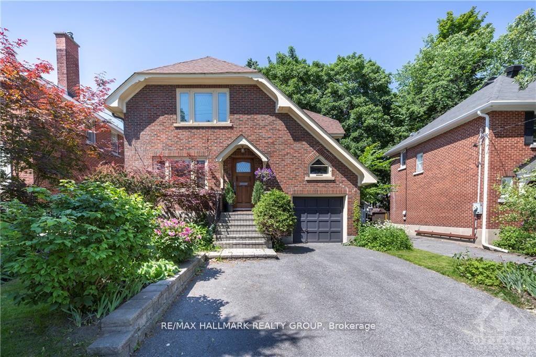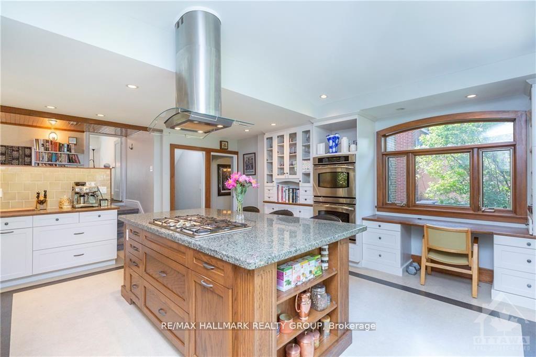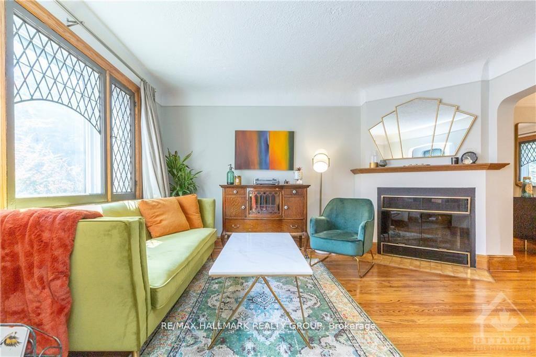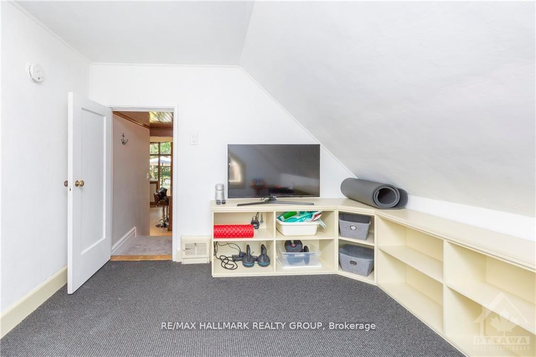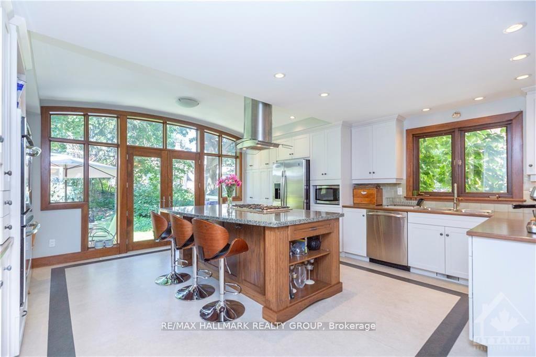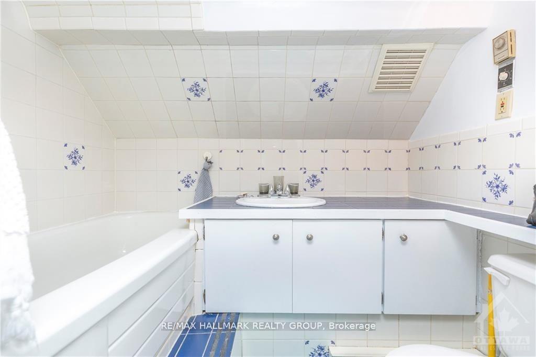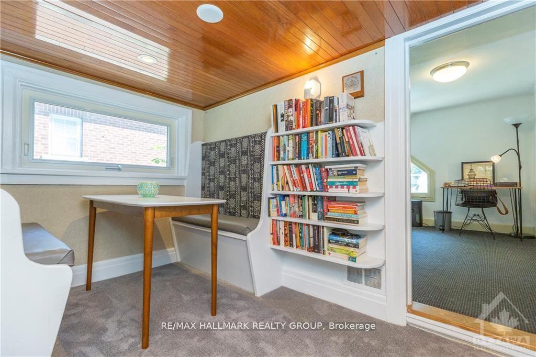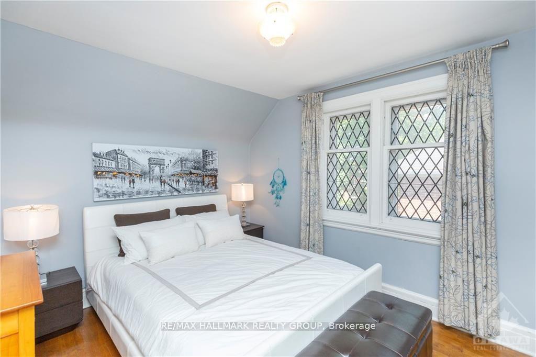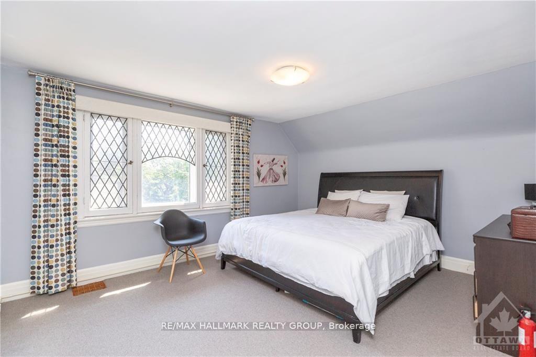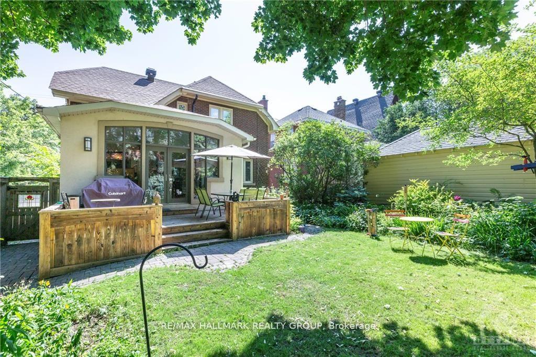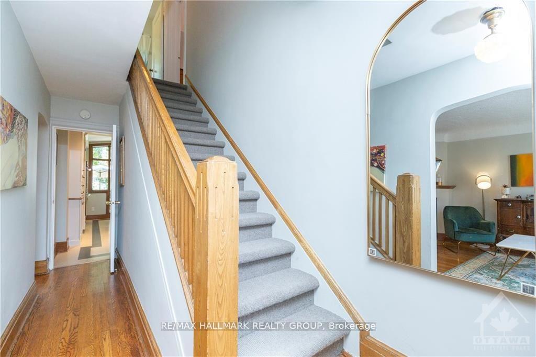$4,195
Available - For Rent
Listing ID: X12140438
708 Parkdale Aven , Dows Lake - Civic Hospital and Area, K1Y 1J3, Ottawa
| Welcome to 708 Parkdale Ave.! This elegant & charming single home sits in the ever popular Civic Hospital area, only a couple minutes walk to Dows Lake, The Civic Hospital, Westboro's & Little Italy's trendy restaurants and scenery, tons of walking/biking paths, great schools, public transit & more! Spacious and sun-filled main level features a large living & dining room w/wood burning fireplace, a dream oversized kitchen featuring tons of cabinet/counter space, granite island w/gas cooktop, 2 wall ovens & walk-out right to your backyard oasis! Up a few steps and take retreat in the den & family room. Upper level boasts 3 spacious bedrooms and 2 full baths, 1 being a 3PC en-suite to the Primary bedroom. Lower level features finished rec room w/lots of built-in storage, laundry room & tons of storage. Parking for 3 vehicles with 1 inside the attached garage. Tenant pays all utilities. Available July 1st! |
| Price | $4,195 |
| Taxes: | $0.00 |
| Occupancy: | Tenant |
| Address: | 708 Parkdale Aven , Dows Lake - Civic Hospital and Area, K1Y 1J3, Ottawa |
| Directions/Cross Streets: | Parkdale Ave. and Hutchison Ave. |
| Rooms: | 14 |
| Bedrooms: | 3 |
| Bedrooms +: | 0 |
| Family Room: | F |
| Basement: | Full, Finished |
| Furnished: | Unfu |
| Level/Floor | Room | Length(ft) | Width(ft) | Descriptions | |
| Room 1 | Main | Foyer | 3.8 | 3.71 | Hardwood Floor |
| Room 2 | Main | Living Ro | 13.91 | 11.81 | Fireplace, Hardwood Floor |
| Room 3 | Main | Dining Ro | 11.91 | 11.51 | Hardwood Floor |
| Room 4 | Main | Kitchen | 17.91 | 16.1 | Tile Floor, Stainless Steel Appl, B/I Appliances |
| Room 5 | Main | Den | 9.51 | 5.9 | |
| Room 6 | Main | Family Ro | 11.81 | 8.59 | |
| Room 7 | Second | Primary B | 14.69 | 12.1 | 3 Pc Ensuite |
| Room 8 | Second | Bathroom | 6.95 | 4.95 | 3 Pc Ensuite, Soaking Tub |
| Room 9 | Second | Bedroom 2 | 11.58 | 10.14 | |
| Room 10 | Second | Bedroom 3 | 11.91 | 10 | Hardwood Floor |
| Room 11 | Second | Bathroom | 6.59 | 5.41 | 3 Pc Bath |
| Room 12 | Lower | Recreatio | 17.29 | 13.94 | |
| Room 13 | Lower | Laundry | 17.91 | 11.61 | |
| Room 14 | Lower | Utility R | 17.91 | 11.61 |
| Washroom Type | No. of Pieces | Level |
| Washroom Type 1 | 3 | Second |
| Washroom Type 2 | 3 | Second |
| Washroom Type 3 | 0 | |
| Washroom Type 4 | 0 | |
| Washroom Type 5 | 0 |
| Total Area: | 0.00 |
| Property Type: | Detached |
| Style: | 2-Storey |
| Exterior: | Brick |
| Garage Type: | Attached |
| Drive Parking Spaces: | 2 |
| Pool: | None |
| Laundry Access: | In Basement |
| Approximatly Square Footage: | 1500-2000 |
| Property Features: | Public Trans, School |
| CAC Included: | N |
| Water Included: | N |
| Cabel TV Included: | N |
| Common Elements Included: | N |
| Heat Included: | N |
| Parking Included: | Y |
| Condo Tax Included: | N |
| Building Insurance Included: | N |
| Fireplace/Stove: | Y |
| Heat Type: | Forced Air |
| Central Air Conditioning: | Central Air |
| Central Vac: | N |
| Laundry Level: | Syste |
| Ensuite Laundry: | F |
| Elevator Lift: | False |
| Sewers: | Sewer |
| Utilities-Cable: | A |
| Utilities-Hydro: | Y |
| Although the information displayed is believed to be accurate, no warranties or representations are made of any kind. |
| RE/MAX HALLMARK REALTY GROUP |
|
|

Sumit Chopra
Broker
Dir:
647-964-2184
Bus:
905-230-3100
Fax:
905-230-8577
| Book Showing | Email a Friend |
Jump To:
At a Glance:
| Type: | Freehold - Detached |
| Area: | Ottawa |
| Municipality: | Dows Lake - Civic Hospital and Area |
| Neighbourhood: | 4504 - Civic Hospital |
| Style: | 2-Storey |
| Beds: | 3 |
| Baths: | 2 |
| Fireplace: | Y |
| Pool: | None |
Locatin Map:

