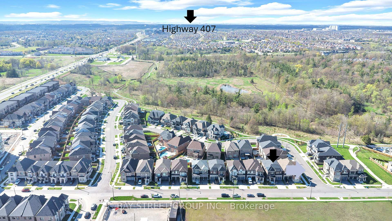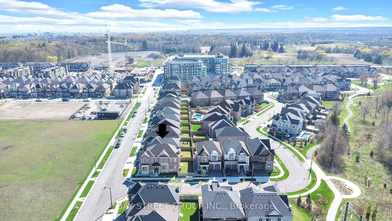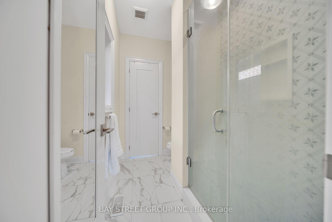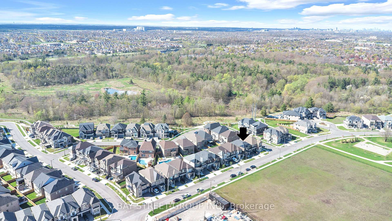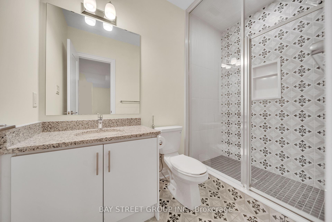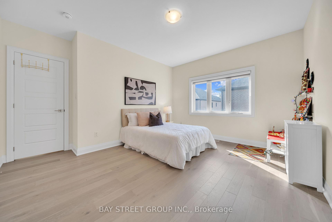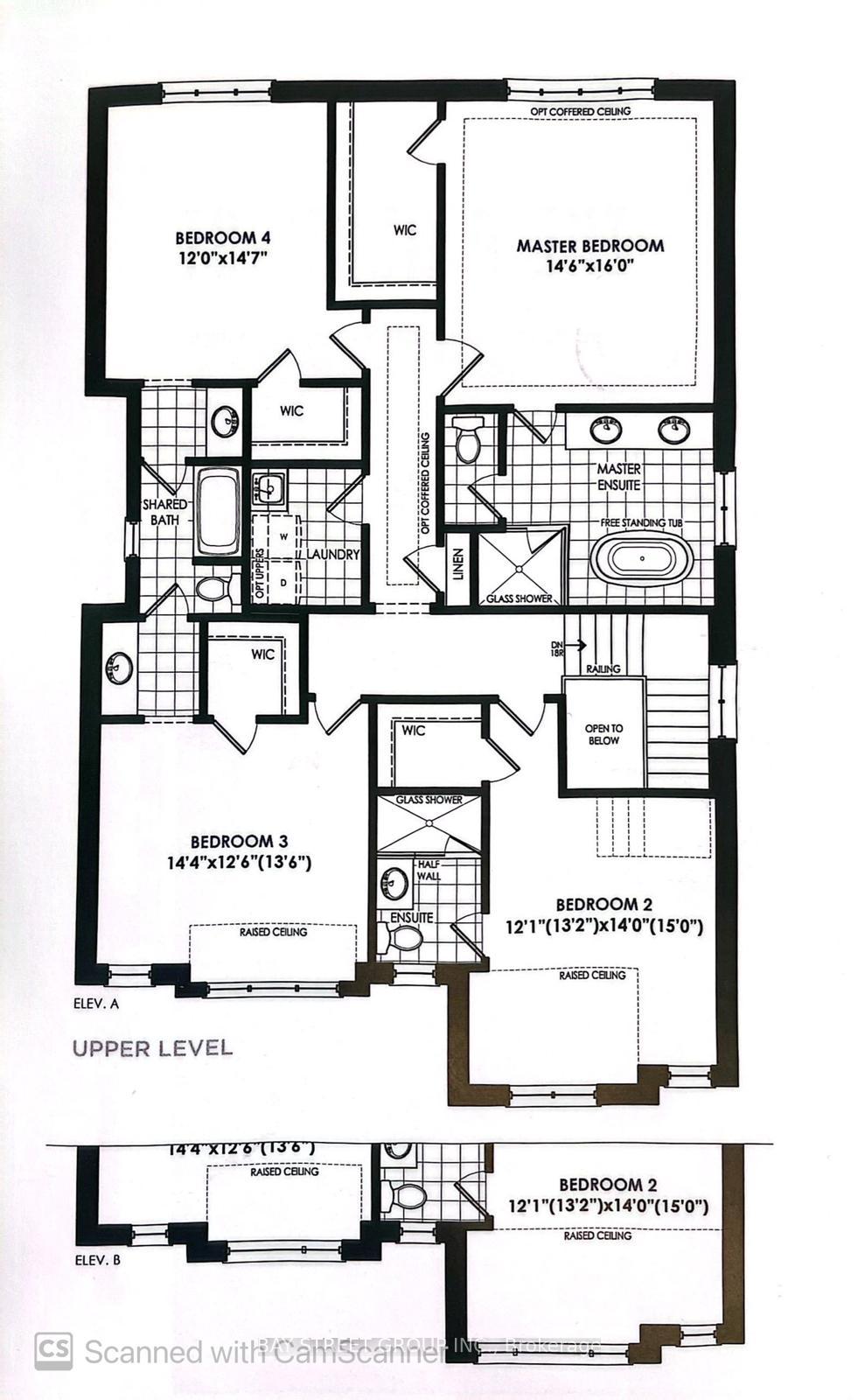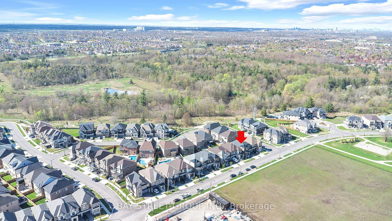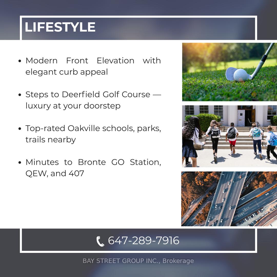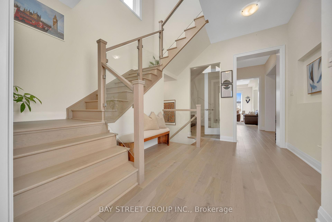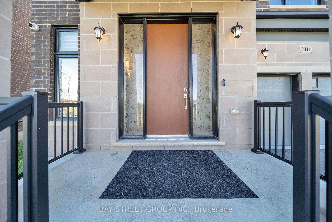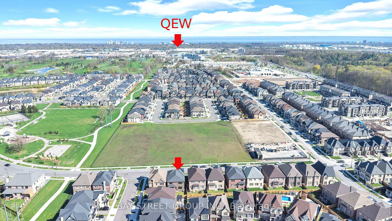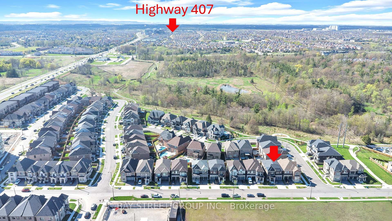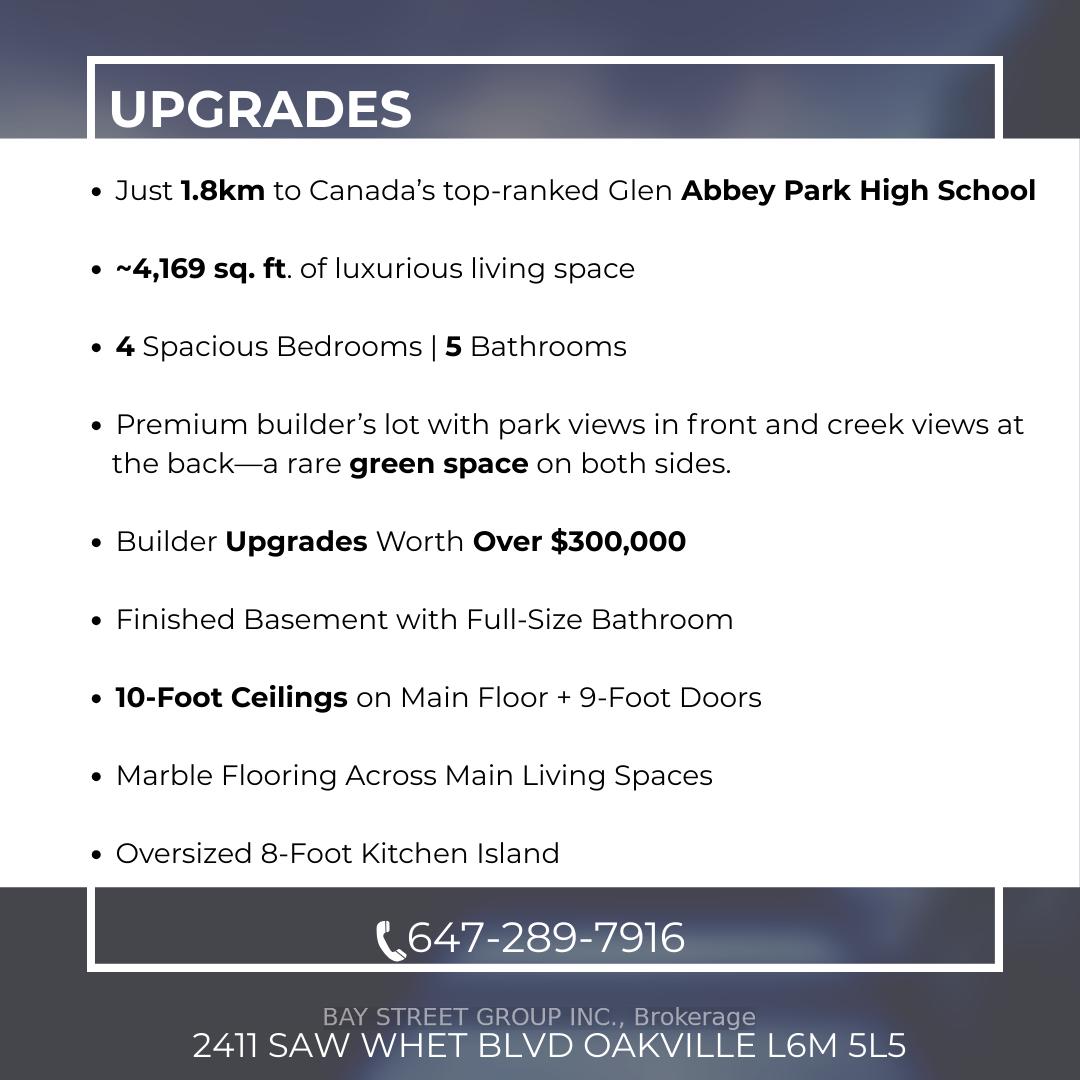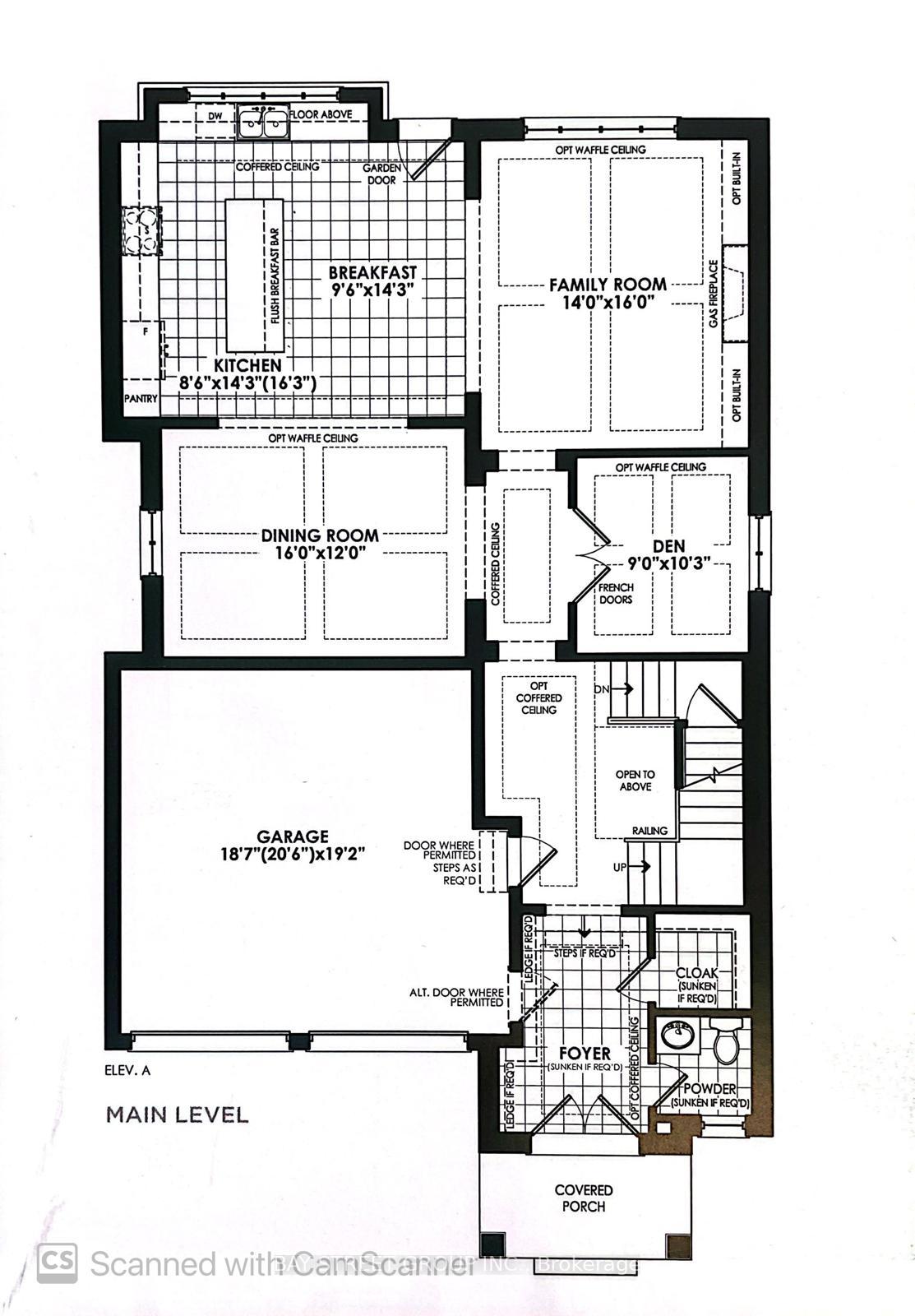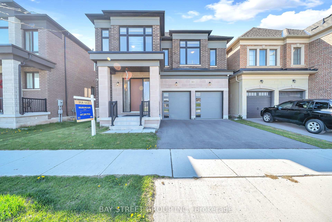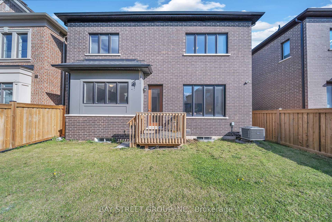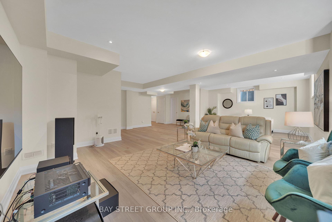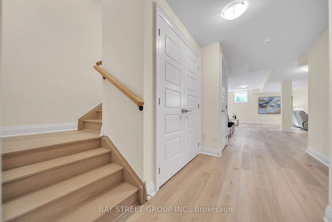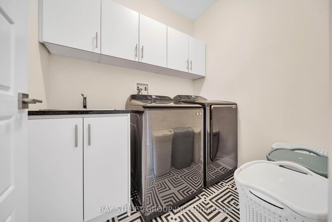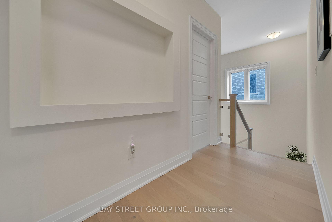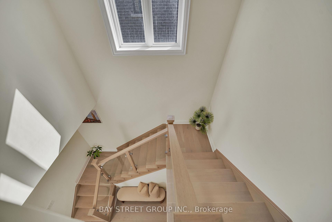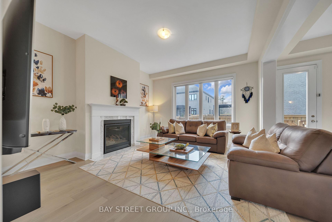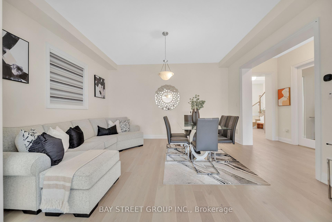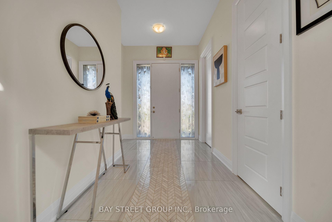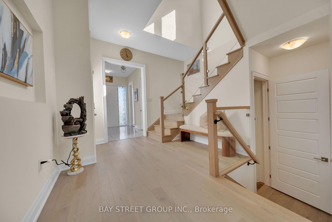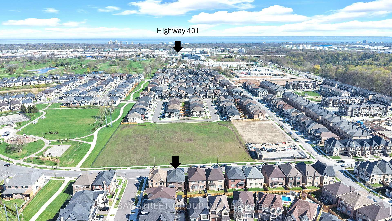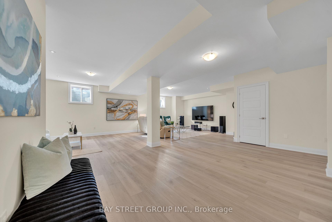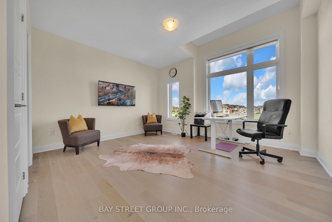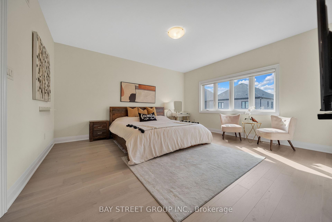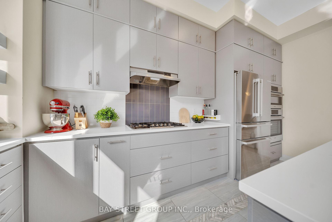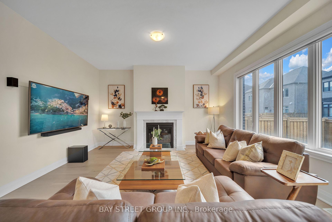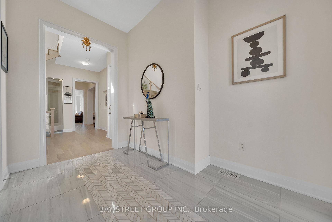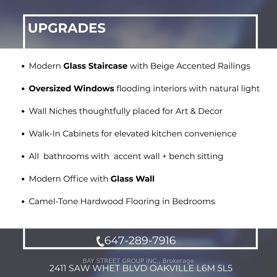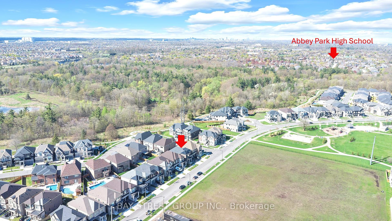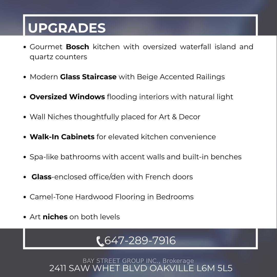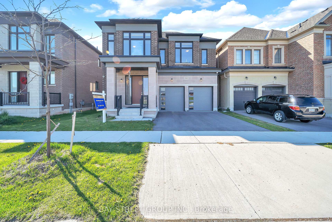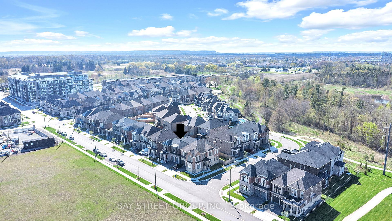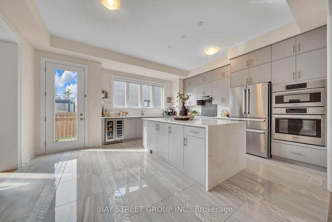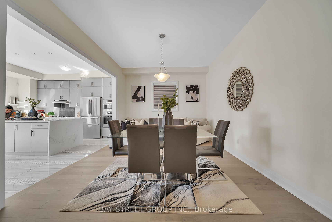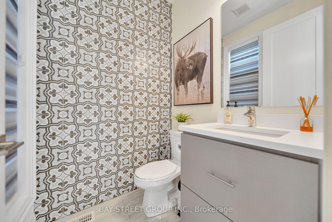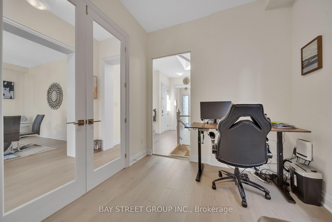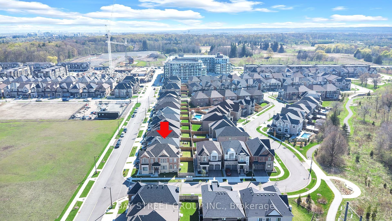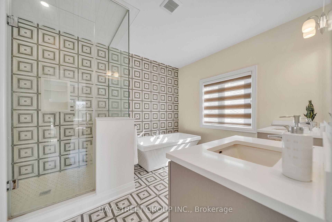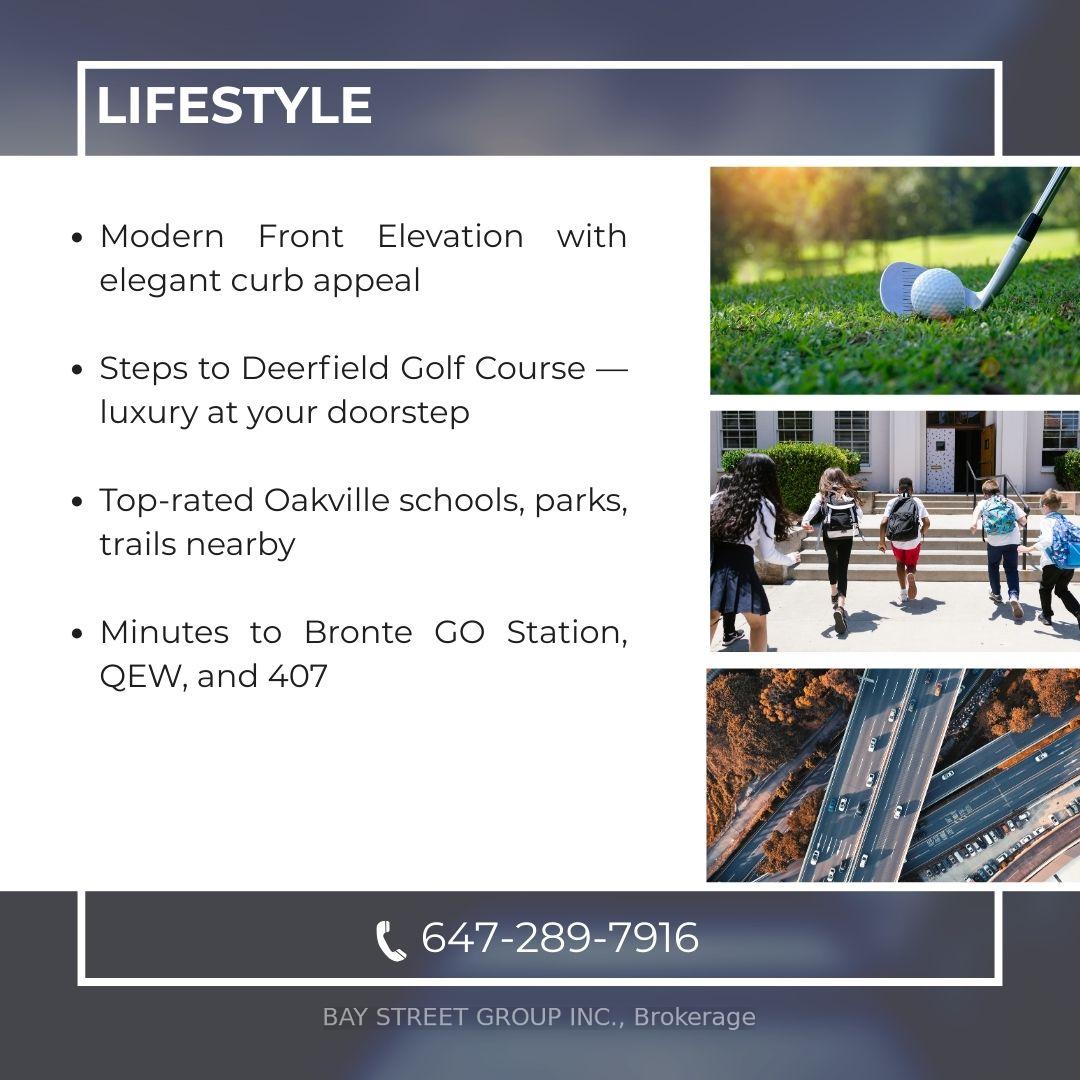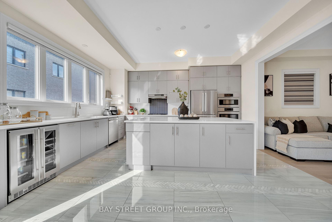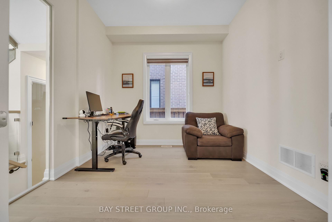$2,848,000
Available - For Sale
Listing ID: W12140339
2411 Saw Whet Boul , Oakville, L6M 5L5, Halton
| Luxury living in Prestigious Glen Abbey, surrounded by Multi-Million dollar homes in a master-planned golf course community, just 5 minutes to Canadas top-ranked Glen Abbey High School, making this the ideal choice for families focused on Education, Lifestyle & Safety. Welcome to 2411 Saw Whet Blvd, a stunning 4 Bed, 5 Bath executive home offering over 4,169 sq. ft. of luxurious living on a premium builder lot, Vastu aligned with park view in front and creek view at the back - rare green space on both sides. The large, private rectangular backyard offers perfect space for a future swimming pool. Featuring over $300,000 in builder upgrades, including: Marble flooring throughout main level, Art niches on both levels, Spa-like bathrooms with accent walls and built-in benches, Glass-enclosed office/den with French doors, Gourmet Bosch kitchen with oversized waterfall island and quartz countertop,10-ft ceilings and floor-to-ceiling windows filling the home with sunlight. The finished Basement offers hardwood flooring, a 3-piece bathroom with full glass shower, large windows, and an excellent theatre and recreational space perfect for family movie nights or entertaining. Enjoy the peace of mind of living in one of Oakville's safest, family-friendly communities, with quick access to top schools, parks, trails, golf, shopping, and highways. A perfect blend of prestige, lifestyle, and family-focused living this is your opportunity to own in one of Oakville's most desirable neighborhoods. Book your private showing today! |
| Price | $2,848,000 |
| Taxes: | $8465.00 |
| Assessment Year: | 2025 |
| Occupancy: | Owner |
| Address: | 2411 Saw Whet Boul , Oakville, L6M 5L5, Halton |
| Directions/Cross Streets: | Upper Middle & Bronte |
| Rooms: | 9 |
| Bedrooms: | 4 |
| Bedrooms +: | 0 |
| Family Room: | T |
| Basement: | Finished |
| Level/Floor | Room | Length(ft) | Width(ft) | Descriptions | |
| Room 1 | Main | Family Ro | 45.92 | 52.48 | Electric Fireplace, Hardwood Floor |
| Room 2 | Main | Breakfast | 31.49 | 46.9 | Marble Floor, Pantry, Overlooks Backyard |
| Room 3 | Main | Kitchen | 28.21 | 46.9 | Marble Floor, Centre Island, B/I Appliances |
| Room 4 | Main | Dining Ro | 52.48 | 39.36 | Hardwood Floor |
| Room 5 | Main | Den | 33.78 | 29.52 | French Doors, Stained Glass, Large Window |
| Room 6 | Main | Foyer | 45.92 | 22.96 | Marble Floor, Walk-In Closet(s), 2 Pc Bath |
| Room 7 | Second | Bedroom | 47.89 | 52.48 | Walk-In Closet(s), Hardwood Floor, Large Window |
| Room 8 | Second | Bedroom 2 | 39.69 | 45.92 | Window Floor to Ceil, Hardwood Floor, Walk-In Closet(s) |
| Room 9 | Second | Bedroom 3 | 47.23 | 41.33 | Window Floor to Ceil, Hardwood Floor, Walk-In Closet(s) |
| Room 10 | Second | Bedroom 4 | 39.36 | 48.22 | Large Window, Hardwood Floor, Walk-In Closet(s) |
| Room 11 | Second | Laundry | 24.6 | 19.68 | B/I Shelves, Laundry Sink, Tile Floor |
| Room 12 | Basement | Recreatio | 98.4 | 131.2 | Pot Lights, Hardwood Floor, Large Window |
| Washroom Type | No. of Pieces | Level |
| Washroom Type 1 | 2 | Main |
| Washroom Type 2 | 4 | Second |
| Washroom Type 3 | 5 | Second |
| Washroom Type 4 | 4 | Basement |
| Washroom Type 5 | 0 |
| Total Area: | 0.00 |
| Approximatly Age: | 0-5 |
| Property Type: | Detached |
| Style: | 2-Storey |
| Exterior: | Brick Front |
| Garage Type: | Attached |
| Drive Parking Spaces: | 2 |
| Pool: | None |
| Approximatly Age: | 0-5 |
| Approximatly Square Footage: | 3500-5000 |
| CAC Included: | N |
| Water Included: | N |
| Cabel TV Included: | N |
| Common Elements Included: | N |
| Heat Included: | N |
| Parking Included: | N |
| Condo Tax Included: | N |
| Building Insurance Included: | N |
| Fireplace/Stove: | Y |
| Heat Type: | Forced Air |
| Central Air Conditioning: | Central Air |
| Central Vac: | N |
| Laundry Level: | Syste |
| Ensuite Laundry: | F |
| Sewers: | Sewer |
$
%
Years
This calculator is for demonstration purposes only. Always consult a professional
financial advisor before making personal financial decisions.
| Although the information displayed is believed to be accurate, no warranties or representations are made of any kind. |
| BAY STREET GROUP INC. |
|
|

Sumit Chopra
Broker
Dir:
647-964-2184
Bus:
905-230-3100
Fax:
905-230-8577
| Virtual Tour | Book Showing | Email a Friend |
Jump To:
At a Glance:
| Type: | Freehold - Detached |
| Area: | Halton |
| Municipality: | Oakville |
| Neighbourhood: | 1007 - GA Glen Abbey |
| Style: | 2-Storey |
| Approximate Age: | 0-5 |
| Tax: | $8,465 |
| Beds: | 4 |
| Baths: | 5 |
| Fireplace: | Y |
| Pool: | None |
Locatin Map:
Payment Calculator:

