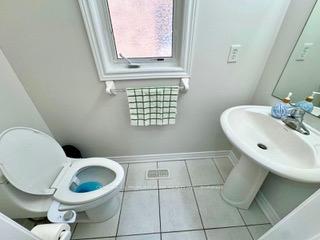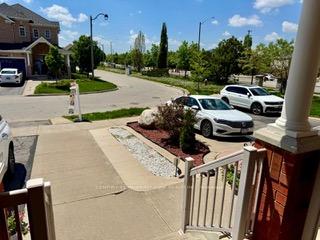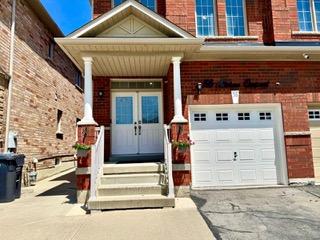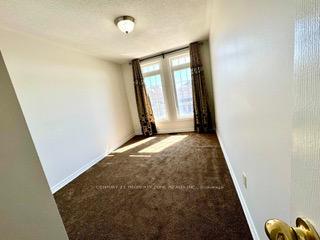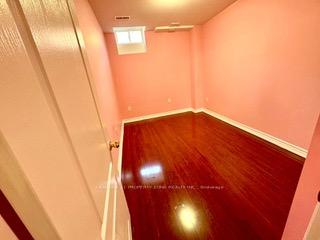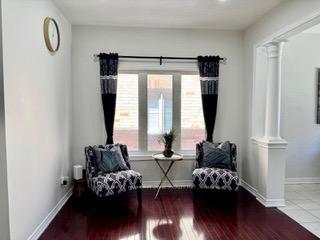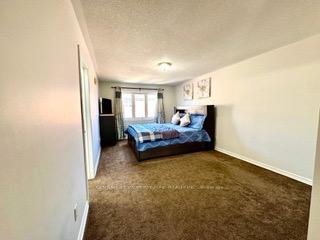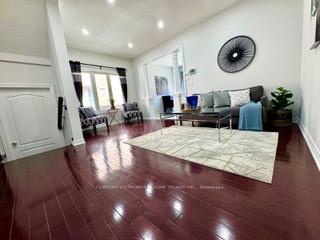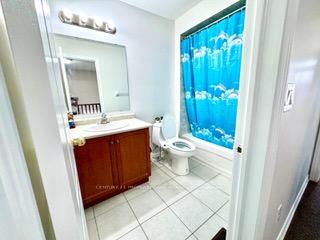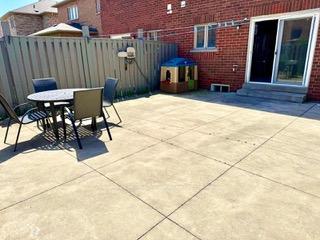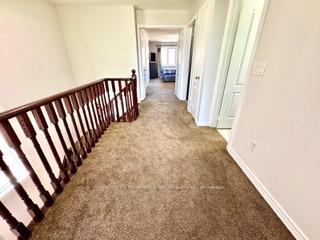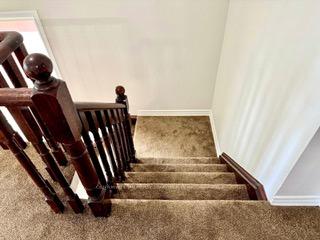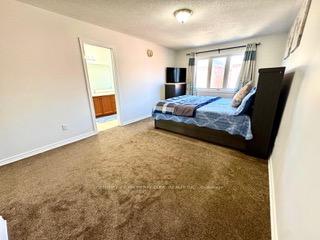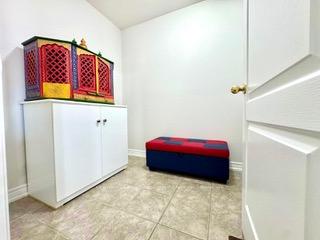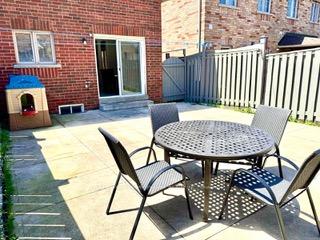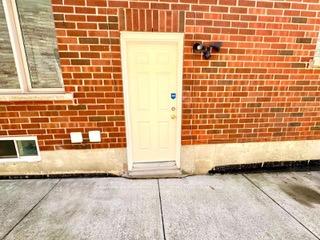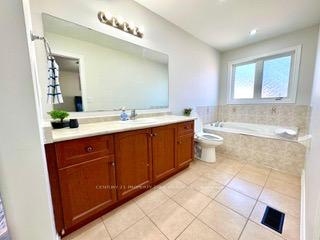$1,179,000
Available - For Sale
Listing ID: W12157086
56 Attview Cres , Brampton, L6P 2R5, Peel
| A Place Which You Can Call Home Super Clean Offers Double Door Entry , 3 + 1 Bedrooms with 4Washrooms . Finished Basement With Sep-Side Enterance , Seperate Laundry And Sep Kitchen In The Basement . Upstairs is carpet installed Almost a Year Ago Over Harwood . Rood And AC Insalled In 2023 , All appliances Are In Brand New Condition . Central Vacum Changed in 2023 . 1 Min Walk to Bus Stop , 5 Mins Walk to Gurudwara Sahib , School and Plazas All In 5 Minutes Walk , 2Mins Drive To Gore Mandir , 5 Mins Drive To Costco And Hwy 427 . Buyer Or Buyers Agent Pls Do Your Own Due Diligence |
| Price | $1,179,000 |
| Taxes: | $5886.65 |
| Occupancy: | Owner |
| Address: | 56 Attview Cres , Brampton, L6P 2R5, Peel |
| Acreage: | < .50 |
| Directions/Cross Streets: | Gore Rd/Ebenezer |
| Rooms: | 6 |
| Rooms +: | 1 |
| Bedrooms: | 3 |
| Bedrooms +: | 1 |
| Family Room: | F |
| Basement: | Apartment, Separate Ent |
| Level/Floor | Room | Length(ft) | Width(ft) | Descriptions | |
| Room 1 | Main | Living Ro | 17.25 | 14.99 | Hardwood Floor, Combined w/Dining |
| Room 2 | Main | Dining Ro | 17.25 | 14.99 | Hardwood Floor, Combined w/Dining |
| Room 3 | Main | Kitchen | 17.38 | 12.63 | Ceramic Floor, Granite Counters, Backsplash |
| Room 4 | Second | Primary B | 21.65 | 11.15 | 4 Pc Ensuite, Walk-In Closet(s) |
| Room 5 | Second | Bedroom 2 | 14.24 | 8.76 | Overlooks Frontyard, Closet |
| Room 6 | Second | Bedroom 3 | 13.58 | 8.07 | Closet |
| Room 7 | Basement | Bedroom 4 | 13.12 | 9.84 | Laminate |
| Room 8 | Basement | Living Ro | 13.12 | 13.12 | Laminate |
| Room 9 | Basement | Kitchen | 9.84 | 9.84 | Laminate |
| Washroom Type | No. of Pieces | Level |
| Washroom Type 1 | 4 | Second |
| Washroom Type 2 | 3 | Second |
| Washroom Type 3 | 3 | Lower |
| Washroom Type 4 | 2 | Main |
| Washroom Type 5 | 0 |
| Total Area: | 0.00 |
| Property Type: | Semi-Detached |
| Style: | 2-Storey |
| Exterior: | Brick |
| Garage Type: | Built-In |
| (Parking/)Drive: | Available |
| Drive Parking Spaces: | 3 |
| Park #1 | |
| Parking Type: | Available |
| Park #2 | |
| Parking Type: | Available |
| Pool: | None |
| Approximatly Square Footage: | 2000-2500 |
| Property Features: | Clear View, Fenced Yard |
| CAC Included: | N |
| Water Included: | N |
| Cabel TV Included: | N |
| Common Elements Included: | N |
| Heat Included: | N |
| Parking Included: | N |
| Condo Tax Included: | N |
| Building Insurance Included: | N |
| Fireplace/Stove: | N |
| Heat Type: | Forced Air |
| Central Air Conditioning: | Central Air |
| Central Vac: | Y |
| Laundry Level: | Syste |
| Ensuite Laundry: | F |
| Sewers: | Sewer |
$
%
Years
This calculator is for demonstration purposes only. Always consult a professional
financial advisor before making personal financial decisions.
| Although the information displayed is believed to be accurate, no warranties or representations are made of any kind. |
| CENTURY 21 PROPERTY ZONE REALTY INC. |
|
|

Sumit Chopra
Broker
Dir:
647-964-2184
Bus:
905-230-3100
Fax:
905-230-8577
| Book Showing | Email a Friend |
Jump To:
At a Glance:
| Type: | Freehold - Semi-Detached |
| Area: | Peel |
| Municipality: | Brampton |
| Neighbourhood: | Bram East |
| Style: | 2-Storey |
| Tax: | $5,886.65 |
| Beds: | 3+1 |
| Baths: | 4 |
| Fireplace: | N |
| Pool: | None |
Locatin Map:
Payment Calculator:

