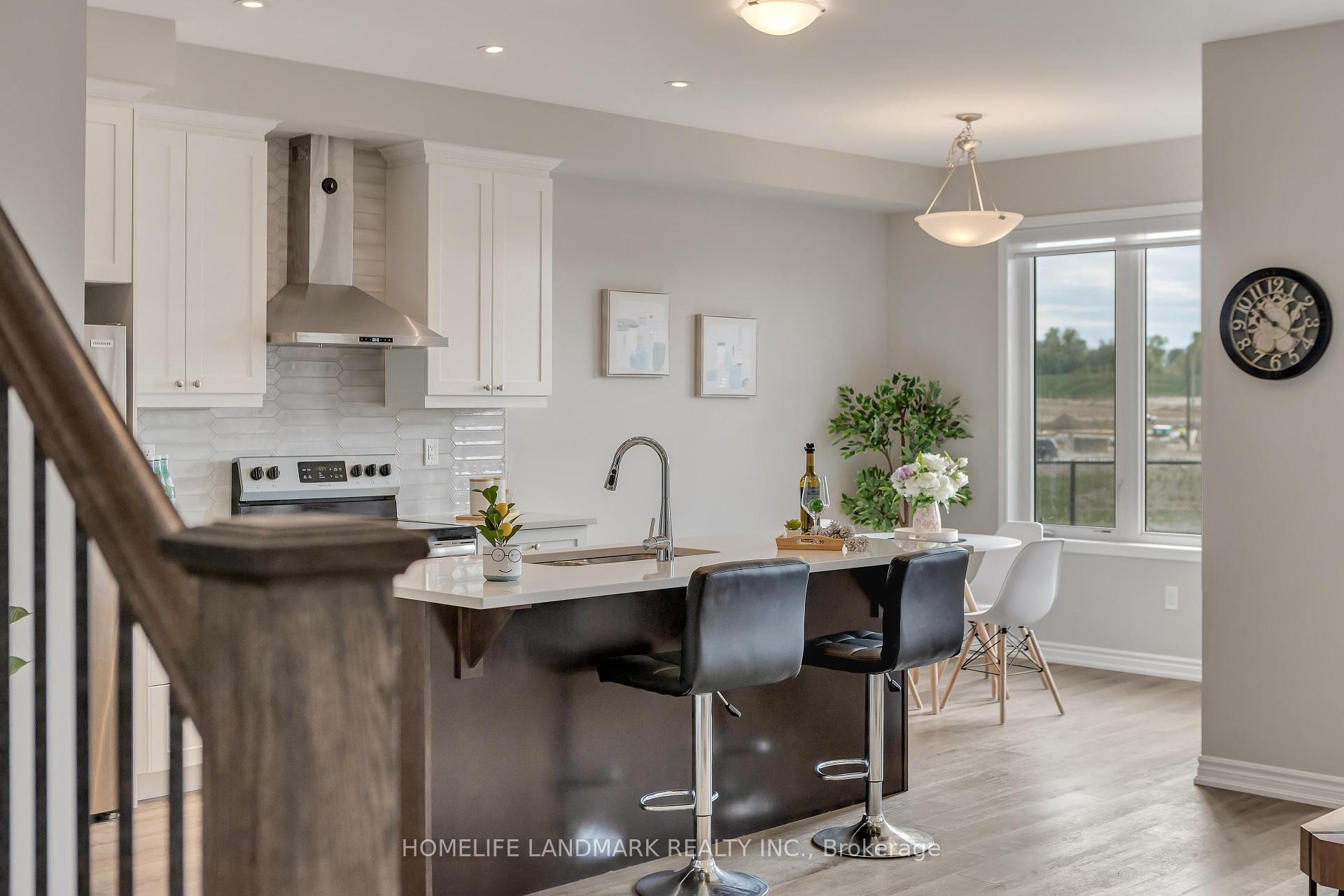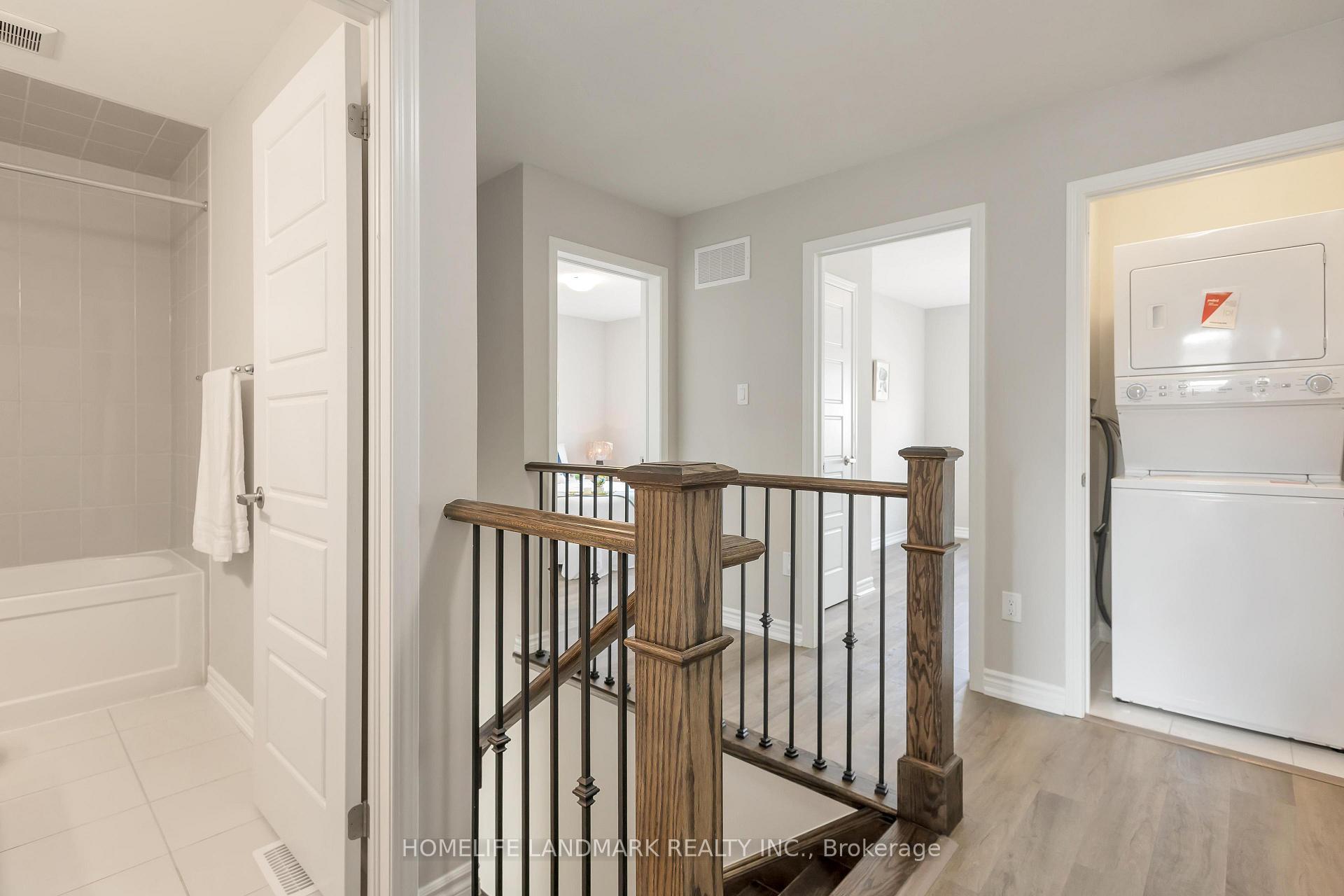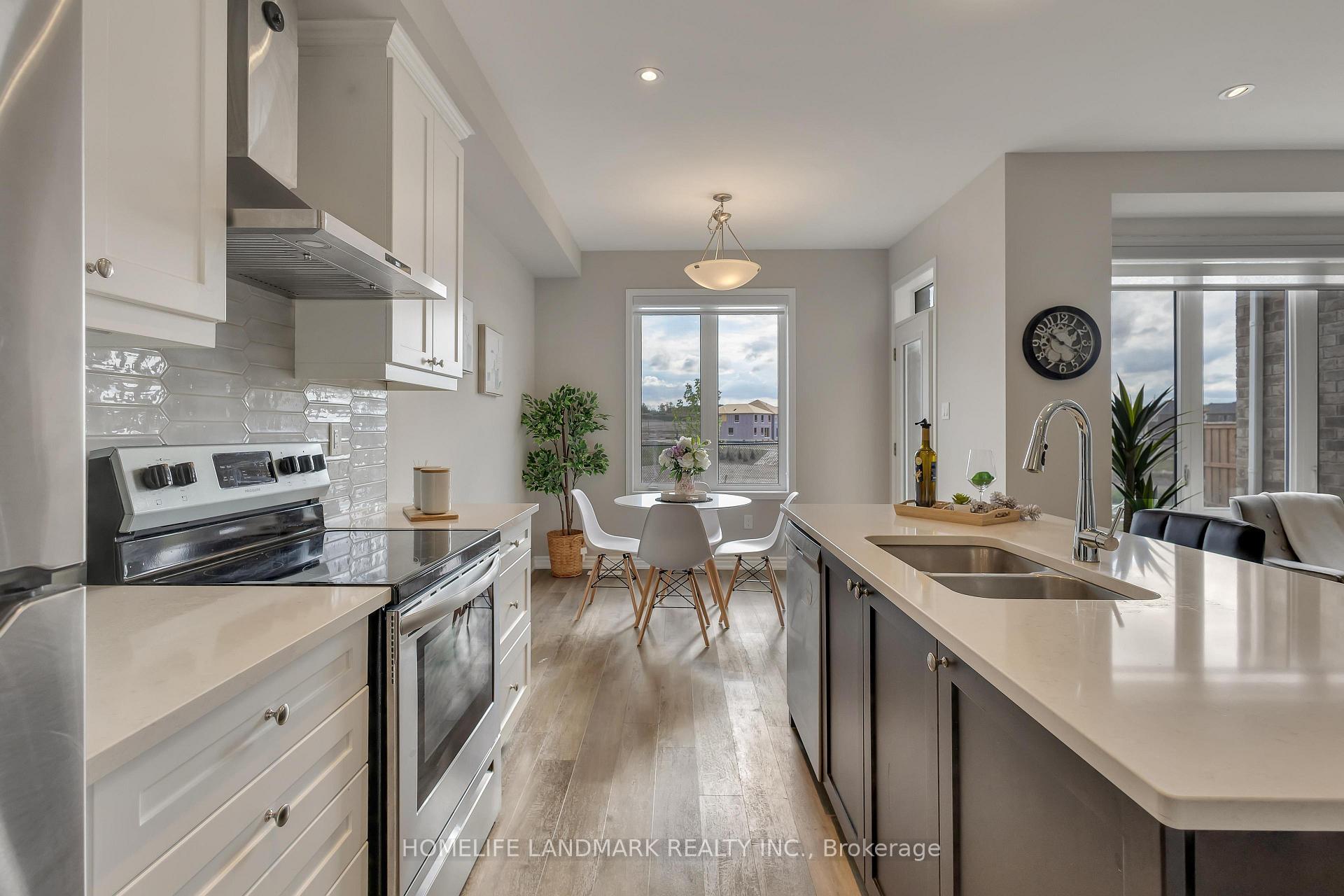$599,000
Available - For Sale
Listing ID: X12157081
130 Forestwalk Stre , Kitchener, N2R 0S9, Waterloo
| Welcome to **130 Forestwalk St** a beautifully DESIGNED **1,453 sqft home** in a prime Kitchener location! This charming 2 YEARS OLD property boasts a **double front door entrance**, offering a grand first impression, and the added benefit of **no rear neighbors**, ensuring extra privacy. Step inside to discover **9ft ceilings on the main floor**, creating an open and spacious atmosphere. The functional layout provides **ample living space**, perfect for FIRST TIME home buyers those who love to entertain or investors to generate incomes. Located within **walking distance to a new-build public school and community centre (opening soon!)**, this home is ideal for families. Enjoy the convenience of nearby shopping, including **Sobeys, Dollar Stores, and Sunrise Plaza with Walmart , Homedepot, Party city, Tesla Super charger and more** for all your daily needs. **Outdoor enthusiasts will love the proximity to parks and green spaces**, including: **Commonwealth Park, Rittenhouse Park**(playground) - **Huron Natural Area** (scenic trails, nature walks) - **RBJ Schlegel Park** (playground, soccer fields, basketball courts, splash, picker ball courts and more. With quick access to highway 7&8, schools, shopping, and recreation, this home offers the perfect blend of comfort and convenience. Dont miss the chance to make **130 Forestwalk St** your new home! |
| Price | $599,000 |
| Taxes: | $4111.00 |
| Occupancy: | Vacant |
| Address: | 130 Forestwalk Stre , Kitchener, N2R 0S9, Waterloo |
| Directions/Cross Streets: | Bleams Rd And Fischer-Hallman RD |
| Rooms: | 7 |
| Bedrooms: | 3 |
| Bedrooms +: | 0 |
| Family Room: | F |
| Basement: | Unfinished |
| Washroom Type | No. of Pieces | Level |
| Washroom Type 1 | 2 | Main |
| Washroom Type 2 | 3 | Second |
| Washroom Type 3 | 4 | Second |
| Washroom Type 4 | 0 | |
| Washroom Type 5 | 0 |
| Total Area: | 0.00 |
| Approximatly Age: | 0-5 |
| Property Type: | Att/Row/Townhouse |
| Style: | 2-Storey |
| Exterior: | Brick Front, Vinyl Siding |
| Garage Type: | Attached |
| (Parking/)Drive: | Private |
| Drive Parking Spaces: | 1 |
| Park #1 | |
| Parking Type: | Private |
| Park #2 | |
| Parking Type: | Private |
| Pool: | None |
| Approximatly Age: | 0-5 |
| Approximatly Square Footage: | 1100-1500 |
| CAC Included: | N |
| Water Included: | N |
| Cabel TV Included: | N |
| Common Elements Included: | N |
| Heat Included: | N |
| Parking Included: | N |
| Condo Tax Included: | N |
| Building Insurance Included: | N |
| Fireplace/Stove: | N |
| Heat Type: | Forced Air |
| Central Air Conditioning: | Central Air |
| Central Vac: | N |
| Laundry Level: | Syste |
| Ensuite Laundry: | F |
| Elevator Lift: | False |
| Sewers: | Sewer |
$
%
Years
This calculator is for demonstration purposes only. Always consult a professional
financial advisor before making personal financial decisions.
| Although the information displayed is believed to be accurate, no warranties or representations are made of any kind. |
| HOMELIFE LANDMARK REALTY INC. |
|
|

Sumit Chopra
Broker
Dir:
647-964-2184
Bus:
905-230-3100
Fax:
905-230-8577
| Virtual Tour | Book Showing | Email a Friend |
Jump To:
At a Glance:
| Type: | Freehold - Att/Row/Townhouse |
| Area: | Waterloo |
| Municipality: | Kitchener |
| Neighbourhood: | Dufferin Grove |
| Style: | 2-Storey |
| Approximate Age: | 0-5 |
| Tax: | $4,111 |
| Beds: | 3 |
| Baths: | 3 |
| Fireplace: | N |
| Pool: | None |
Locatin Map:
Payment Calculator:




































