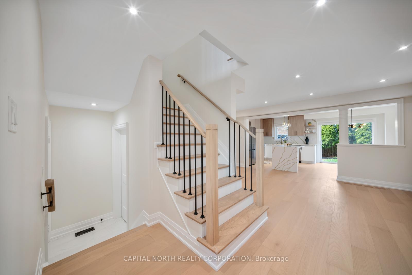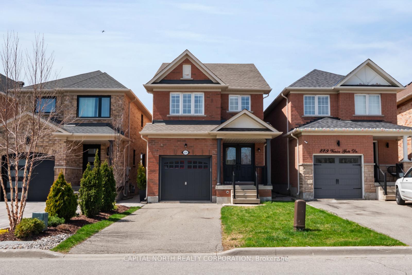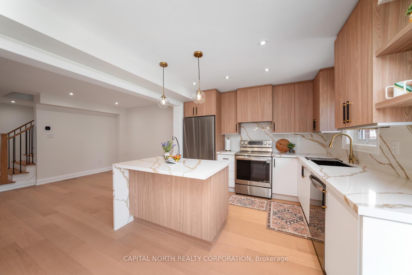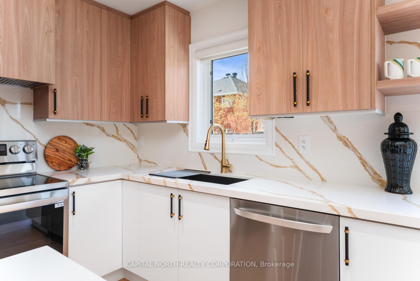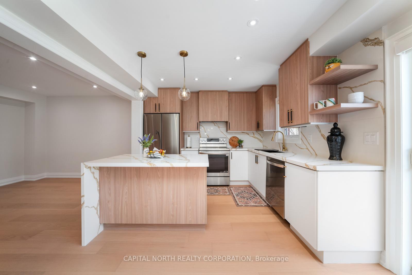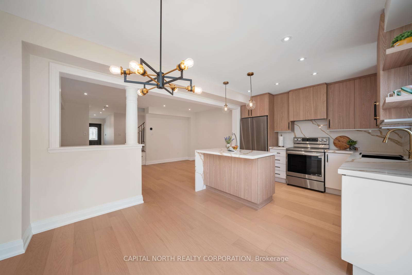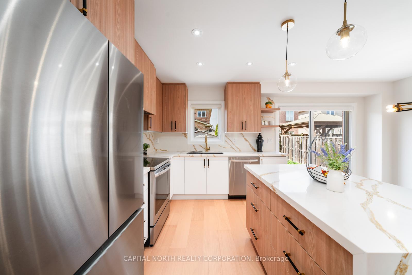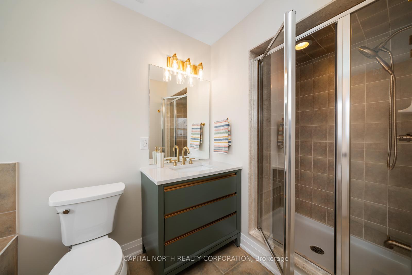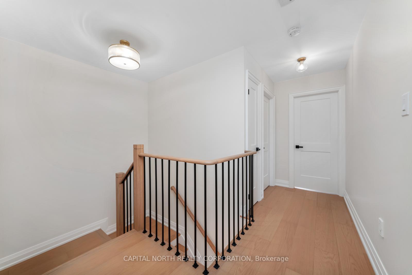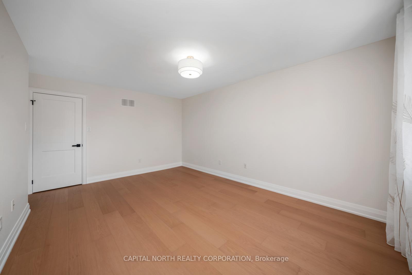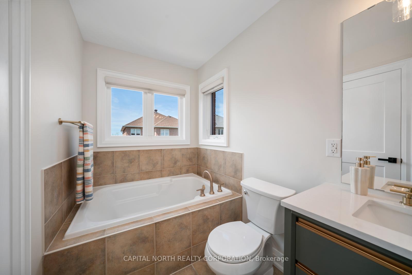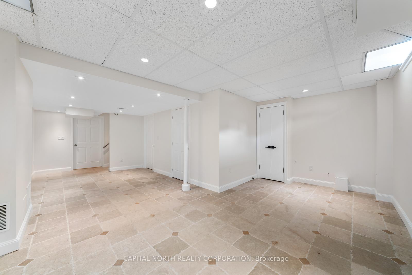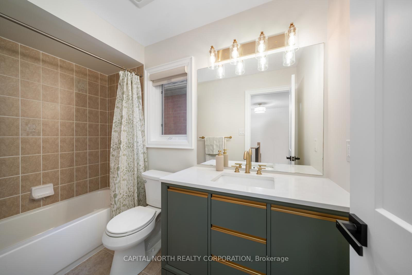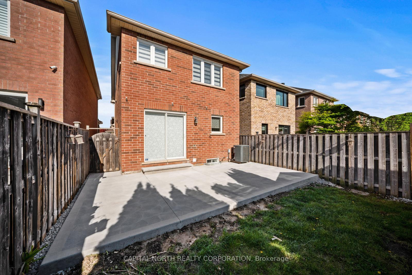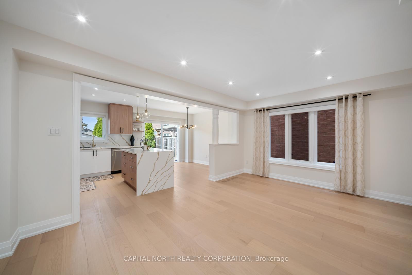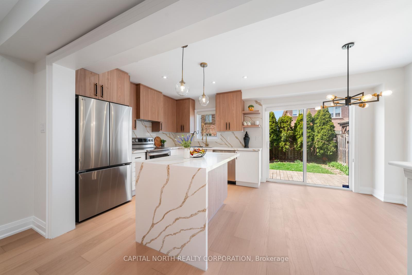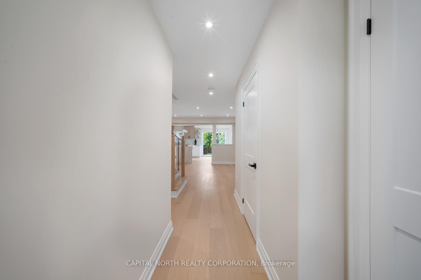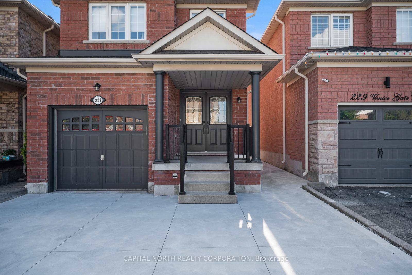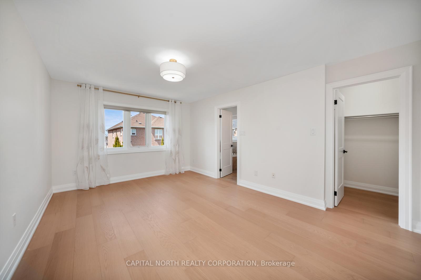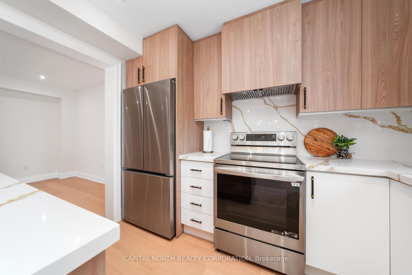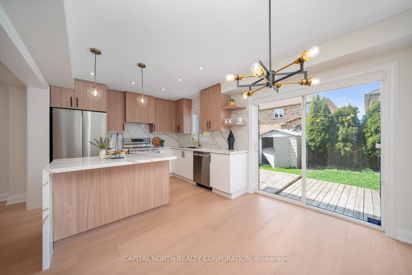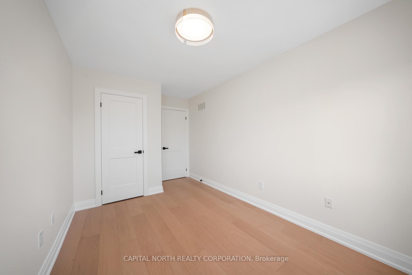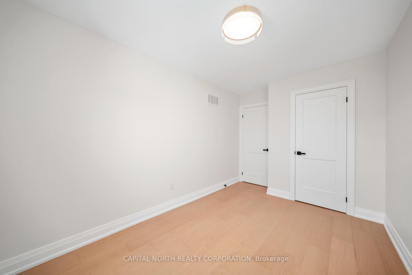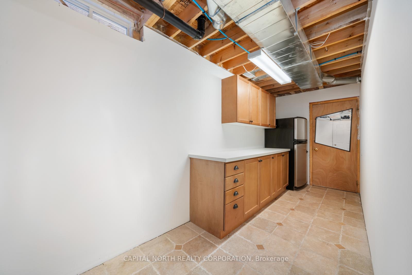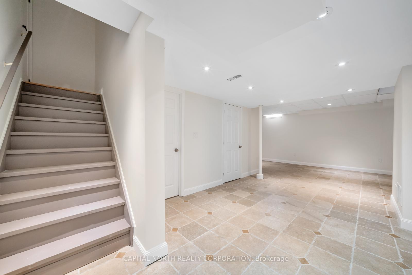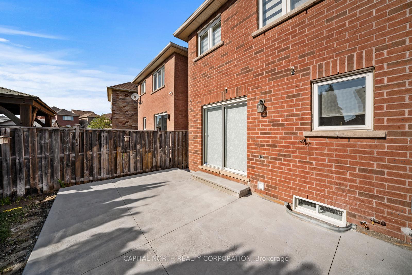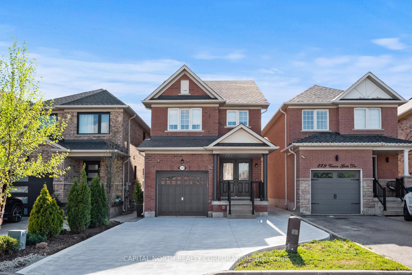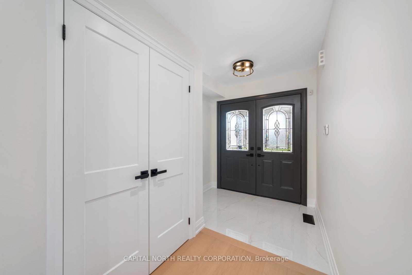$4,500
Available - For Rent
Listing ID: N12151792
231 Venice Gate Driv , Vaughan, L4H 0G1, York
| Newly Renovated Gem In Vellore Village! Discover This Beautifully Updated 3-Bedroom Detached Home, Ideally Located In One Of Vaughan's Most Sought-After Family Neighborhoods. This Home Features Brand New Hardwood Flooring, A Modern Kitchen With Quartz Countertops, Premium Stainless Steel Appliances, And Sleek Automatic Window Coverings For Added Convenience And Style, And So Much More! The Bright And Functional Layout Includes A Spacious Eat-In Kitchen With Center Island And Walkout To A Private Deck Perfect For Entertaining. The Large Primary Bedroom Offers A 4-Piece Ensuite And Ample Closet Space. Enjoy Brand New Concrete In The Front And Rear! The Freshly Poured Driveway Fits Up To 3 Cars With Ease. In The Rear, A Newly Finished Concrete Patio Offers The Perfect Space For Outdoor Entertaining And Relaxation. Clean And Low-Maintenance! This Home Features A Finished Basement With A Generous Rec Room, Plus Direct Access To The Garage. Steps To St. Marys Of The Angels Catholic School, Venice Gate Park, And All Amenities. |
| Price | $4,500 |
| Taxes: | $0.00 |
| Occupancy: | Vacant |
| Address: | 231 Venice Gate Driv , Vaughan, L4H 0G1, York |
| Directions/Cross Streets: | Weston & Major Mackenzie |
| Rooms: | 7 |
| Bedrooms: | 3 |
| Bedrooms +: | 0 |
| Family Room: | T |
| Basement: | Finished |
| Furnished: | Unfu |
| Level/Floor | Room | Length(ft) | Width(ft) | Descriptions | |
| Room 1 | Main | Kitchen | 12 | 10 | Stainless Steel Appl, Breakfast Bar, Hardwood Floor |
| Room 2 | Main | Breakfast | 12 | 8 | Eat-in Kitchen, W/O To Patio, Hardwood Floor |
| Room 3 | Main | Living Ro | 17.58 | 10.99 | Hardwood Floor, Open Concept, Combined w/Dining |
| Room 4 | Main | Dining Ro | 17.58 | 10.99 | Hardwood Floor, Open Concept, Combined w/Living |
| Room 5 | Second | Primary B | 15.48 | 8.89 | Hardwood Floor, Walk-In Closet(s), Large Window |
| Room 6 | Second | Bedroom 2 | 13.58 | 8.5 | Hardwood Floor, Closet, Large Window |
| Room 7 | Second | Bedroom 3 | 16.73 | 12.23 | Hardwood Floor, Closet, Large Window |
| Room 8 | Lower | Recreatio | 15.74 | 10 | Tile Floor, Pot Lights, Open Concept |
| Washroom Type | No. of Pieces | Level |
| Washroom Type 1 | 2 | Main |
| Washroom Type 2 | 4 | Second |
| Washroom Type 3 | 0 | |
| Washroom Type 4 | 0 | |
| Washroom Type 5 | 0 |
| Total Area: | 0.00 |
| Property Type: | Detached |
| Style: | 2-Storey |
| Exterior: | Brick |
| Garage Type: | Built-In |
| Drive Parking Spaces: | 3 |
| Pool: | None |
| Laundry Access: | Laundry Room |
| Approximatly Square Footage: | 1500-2000 |
| CAC Included: | N |
| Water Included: | N |
| Cabel TV Included: | N |
| Common Elements Included: | N |
| Heat Included: | N |
| Parking Included: | Y |
| Condo Tax Included: | N |
| Building Insurance Included: | N |
| Fireplace/Stove: | N |
| Heat Type: | Forced Air |
| Central Air Conditioning: | Central Air |
| Central Vac: | N |
| Laundry Level: | Syste |
| Ensuite Laundry: | F |
| Sewers: | Sewer |
| Although the information displayed is believed to be accurate, no warranties or representations are made of any kind. |
| CAPITAL NORTH REALTY CORPORATION |
|
|

Sumit Chopra
Broker
Dir:
647-964-2184
Bus:
905-230-3100
Fax:
905-230-8577
| Book Showing | Email a Friend |
Jump To:
At a Glance:
| Type: | Freehold - Detached |
| Area: | York |
| Municipality: | Vaughan |
| Neighbourhood: | Vellore Village |
| Style: | 2-Storey |
| Beds: | 3 |
| Baths: | 3 |
| Fireplace: | N |
| Pool: | None |
Locatin Map:

