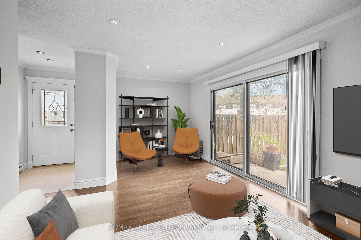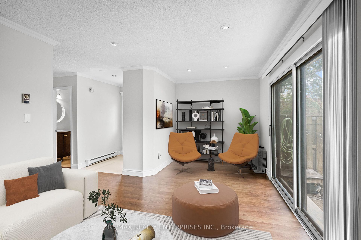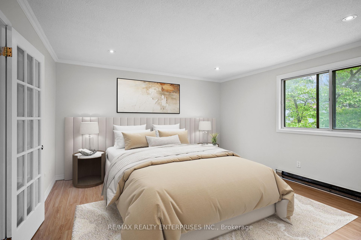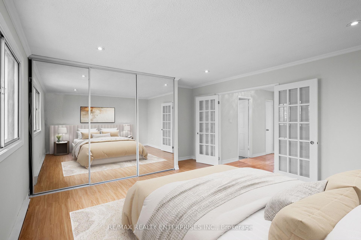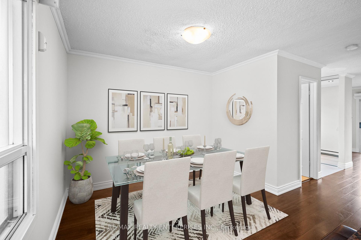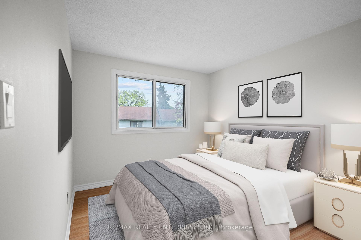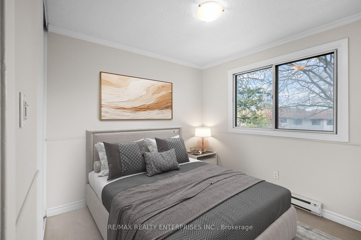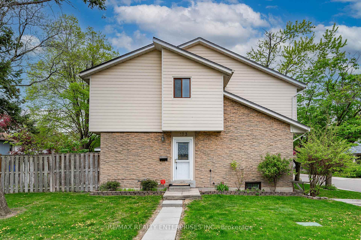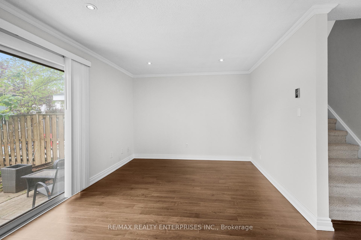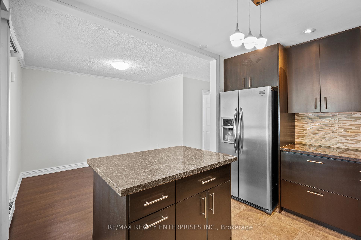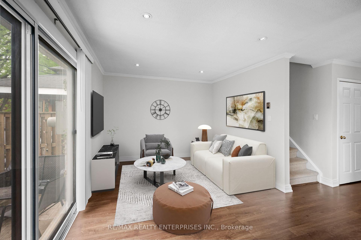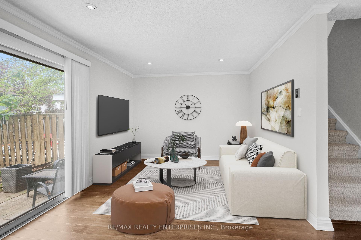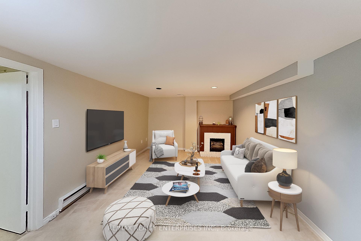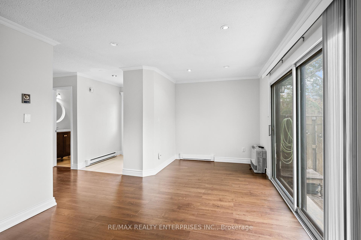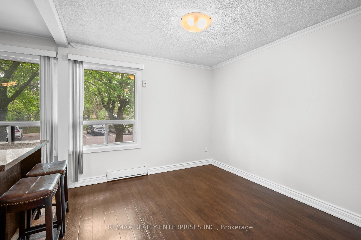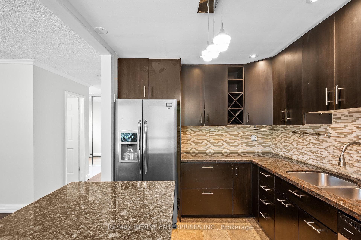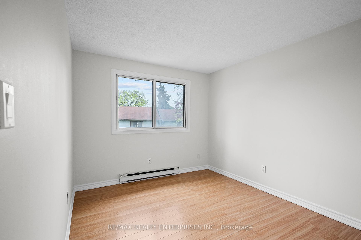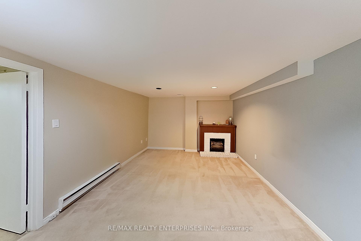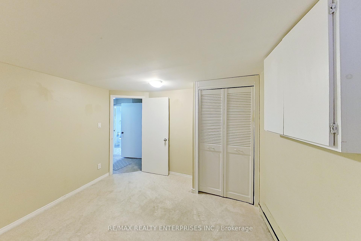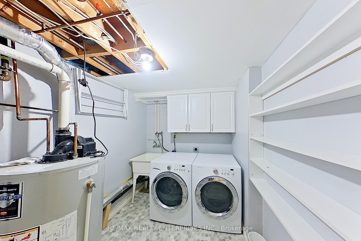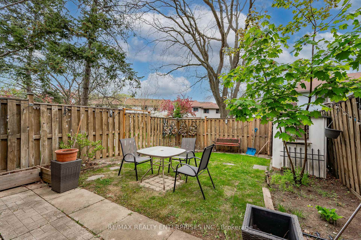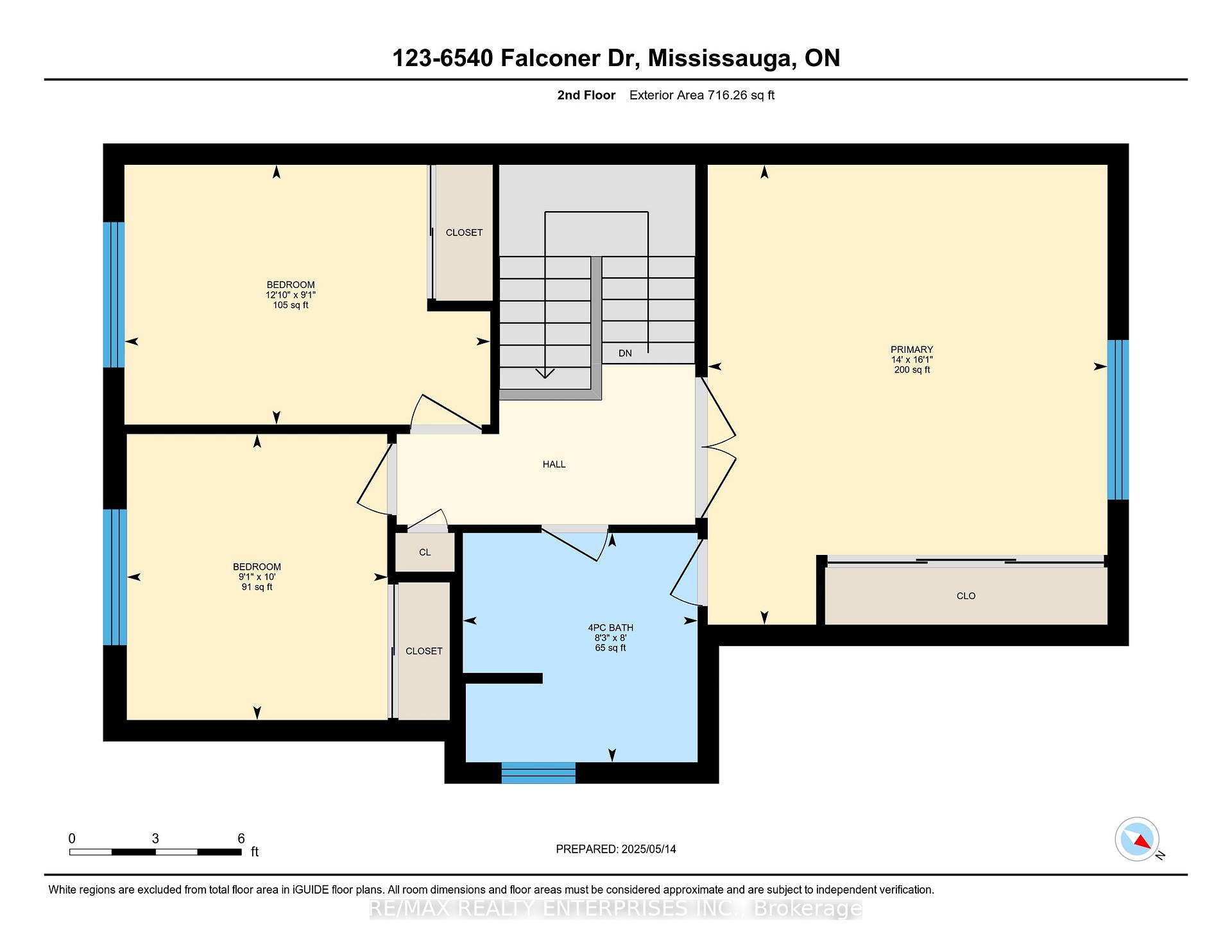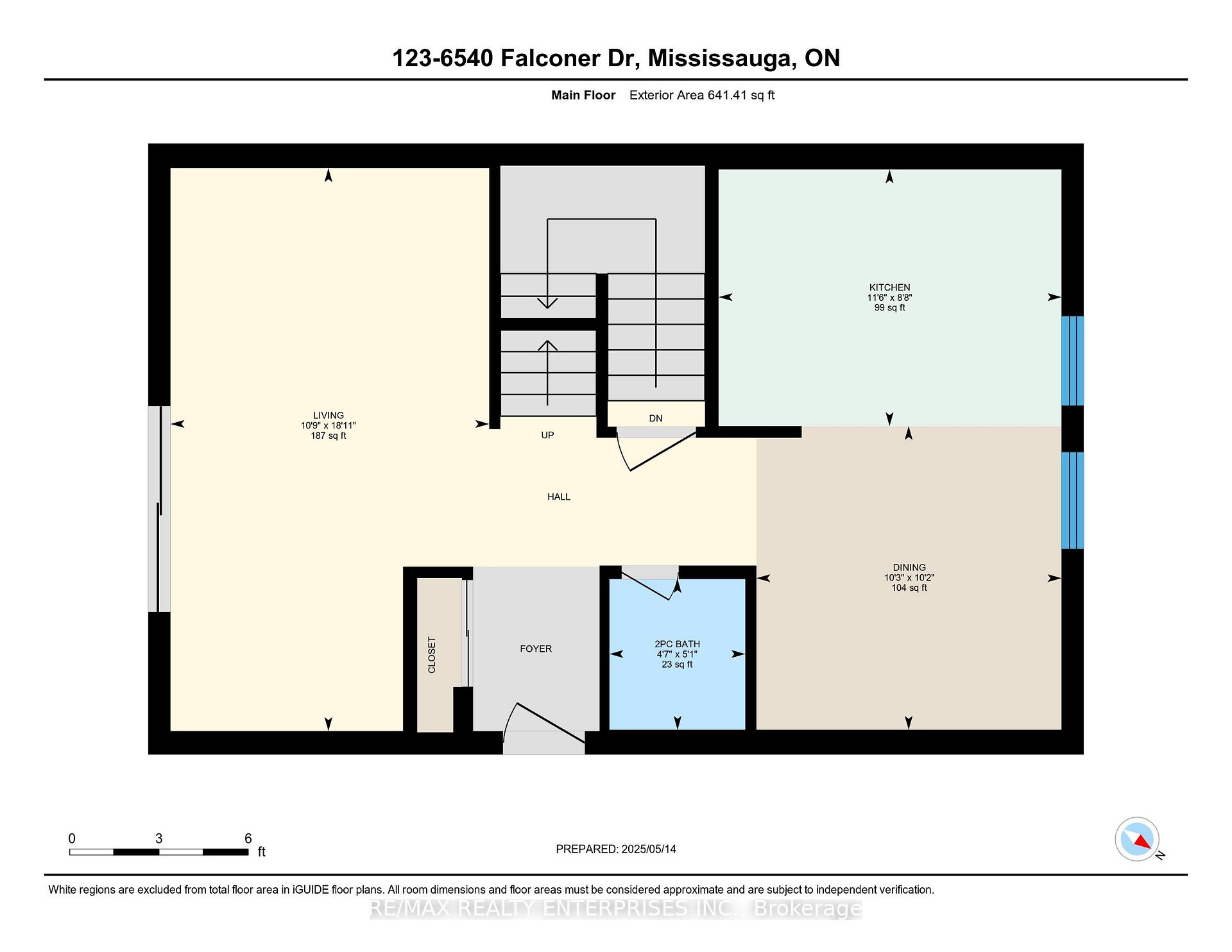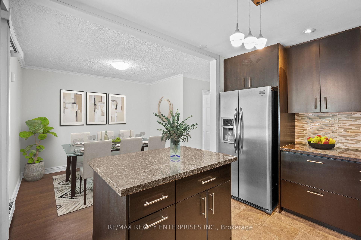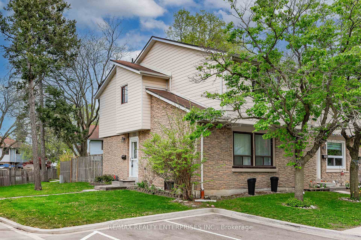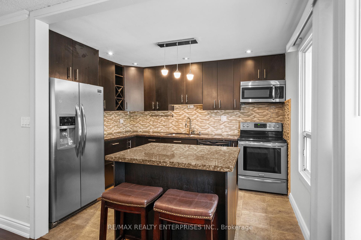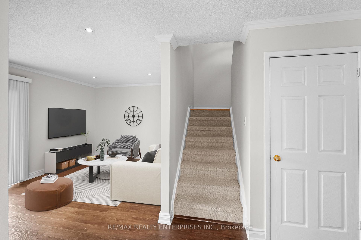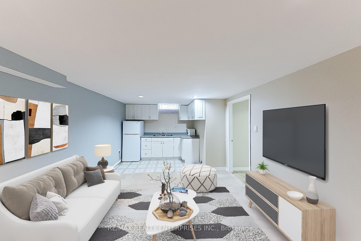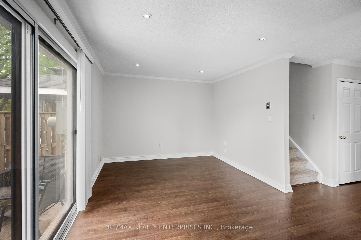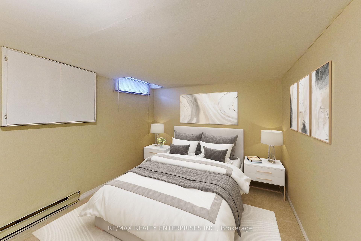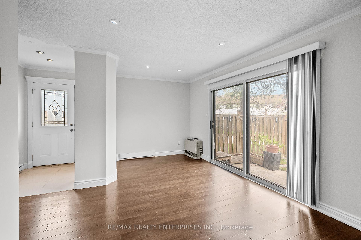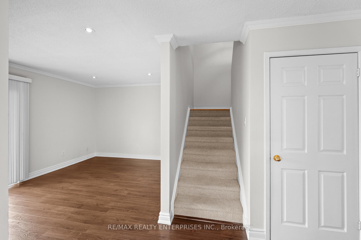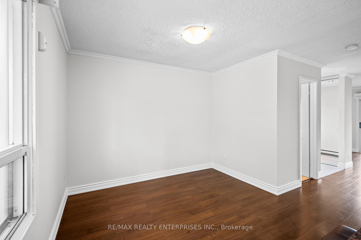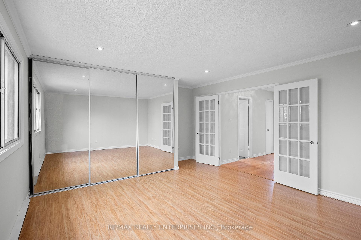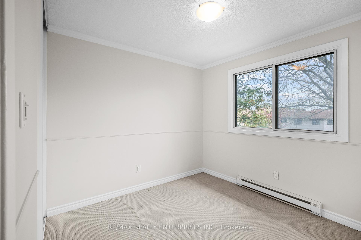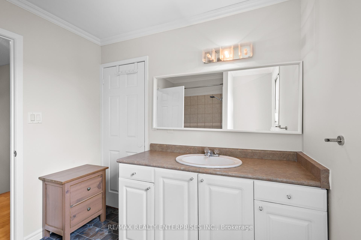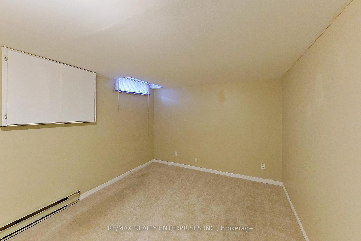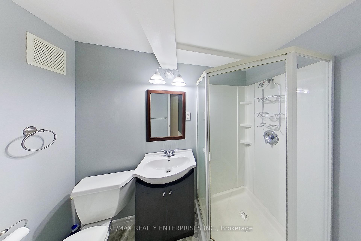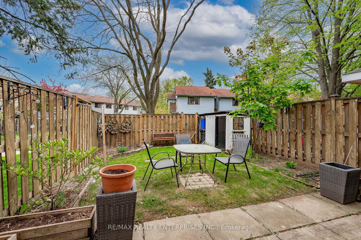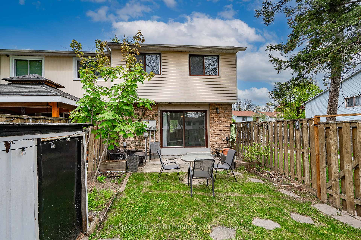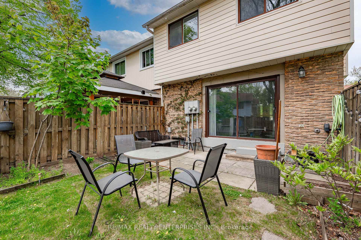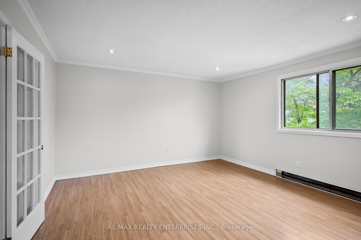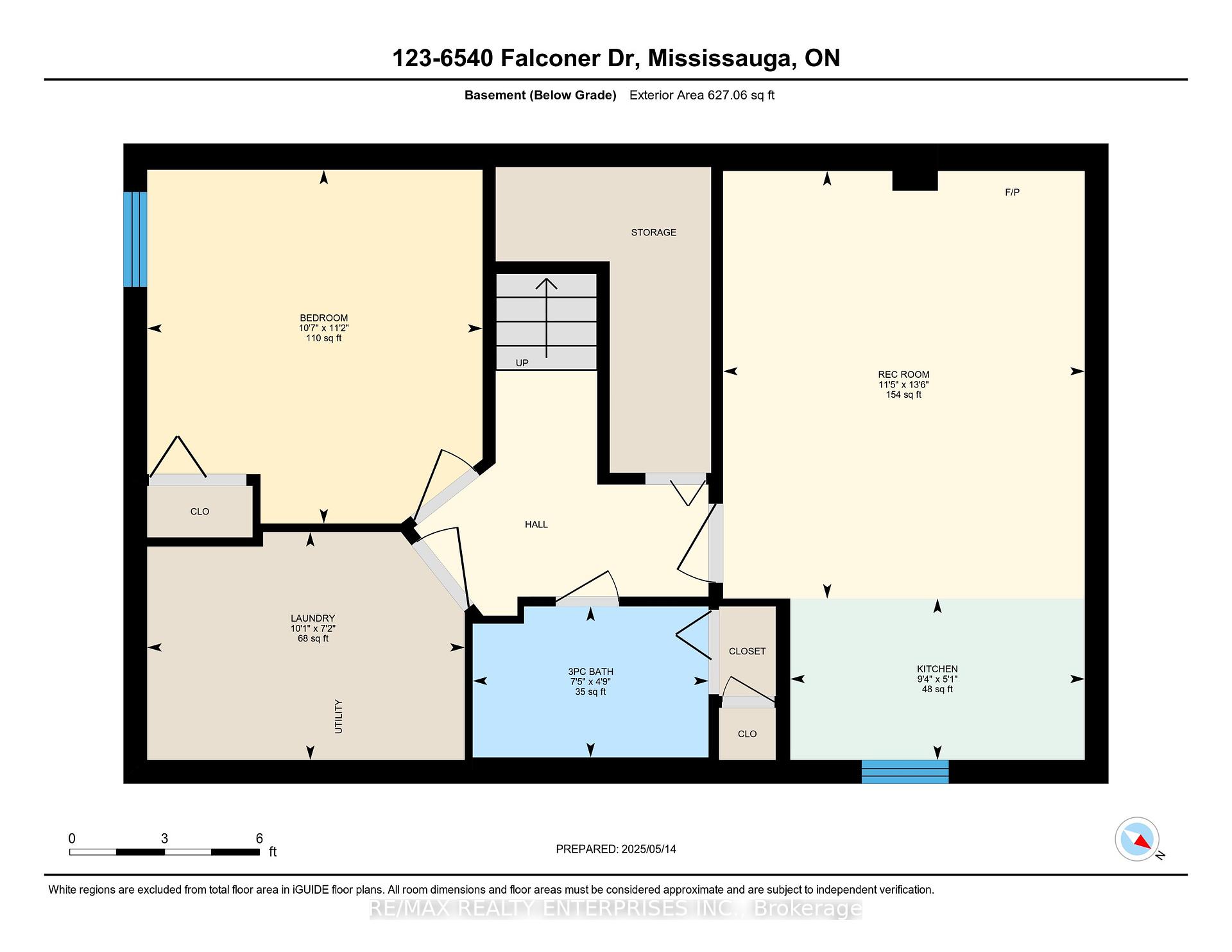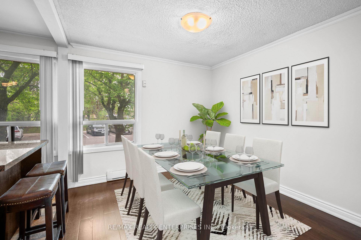$650,000
Available - For Sale
Listing ID: W12151160
6540 Falconer Driv , Mississauga, L5N 1M1, Peel
| Move in ready! Fresh and spacious end-unit townhome for sale in Streetsville, located in a family-friendly complex in Mississauga. One of the larger units in the community, this bright home features freshly painted main and upper floors and a well-designed open-concept layout. The kitchen offers granite countertops, stainless steel appliances, and a centre island with breakfast bar perfect for both everyday living and entertaining.Upstairs, the oversized primary bedroom includes a smart closet system with soft-close drawers, while the two additional bedrooms also features built-in organizers. The finished basement includes a large rec room, an additional bedroom, full bathroom, and a kitchenette setup with cabinetry, sink, microwave, and stove connection. Enjoy a large private fenced backyard, end-unit privacy, and a location just minutes to Streetsville GO Station, top-rated schools, parks, and local shops. Residents also have access to community amenities, including an outdoor pool, tennis court, basketball court, pickleball court, and a party room. |
| Price | $650,000 |
| Taxes: | $3058.00 |
| Assessment Year: | 2025 |
| Occupancy: | Partial |
| Address: | 6540 Falconer Driv , Mississauga, L5N 1M1, Peel |
| Postal Code: | L5N 1M1 |
| Province/State: | Peel |
| Directions/Cross Streets: | Credit View and Falconer |
| Level/Floor | Room | Length(ft) | Width(ft) | Descriptions | |
| Room 1 | Main | Living Ro | 18.93 | 10.69 | Hardwood Floor, Walk-Out |
| Room 2 | Main | Dining Ro | 10.2 | 10.23 | Hardwood Floor, Open Concept, Combined w/Kitchen |
| Room 3 | Main | Kitchen | 11.48 | 8.63 | Vinyl Floor, Stainless Steel Appl, Centre Island |
| Room 4 | Second | Primary B | 16.07 | 13.97 | Laminate, French Doors, Double Closet |
| Room 5 | Second | Bedroom 2 | 9.09 | 12.79 | Laminate, Closet, Window |
| Room 6 | Second | Bedroom 3 | 10 | 9.12 | Broadloom, Closet, Window |
| Room 7 | Basement | Recreatio | 13.51 | 11.45 | Broadloom, Pot Lights |
| Room 8 | Basement | Kitchen | 9.32 | 5.12 | Vinyl Floor, Pot Lights, Window |
| Room 9 | Basement | Bedroom 4 | 11.18 | 10.59 | Broadloom, Closet, Window |
| Room 10 | Basement | Laundry | 7.22 | 10.04 | B/I Shelves, Laundry Sink |
| Washroom Type | No. of Pieces | Level |
| Washroom Type 1 | 3 | Second |
| Washroom Type 2 | 4 | Basement |
| Washroom Type 3 | 2 | Main |
| Washroom Type 4 | 0 | |
| Washroom Type 5 | 0 |
| Total Area: | 0.00 |
| Approximatly Age: | 51-99 |
| Sprinklers: | None |
| Washrooms: | 3 |
| Heat Type: | Other |
| Central Air Conditioning: | None |
| Elevator Lift: | False |
$
%
Years
This calculator is for demonstration purposes only. Always consult a professional
financial advisor before making personal financial decisions.
| Although the information displayed is believed to be accurate, no warranties or representations are made of any kind. |
| RE/MAX REALTY ENTERPRISES INC. |
|
|

Sumit Chopra
Broker
Dir:
647-964-2184
Bus:
905-230-3100
Fax:
905-230-8577
| Virtual Tour | Book Showing | Email a Friend |
Jump To:
At a Glance:
| Type: | Com - Condo Townhouse |
| Area: | Peel |
| Municipality: | Mississauga |
| Neighbourhood: | Streetsville |
| Style: | 2-Storey |
| Approximate Age: | 51-99 |
| Tax: | $3,058 |
| Maintenance Fee: | $653.44 |
| Beds: | 3+1 |
| Baths: | 3 |
| Fireplace: | N |
Locatin Map:
Payment Calculator:

