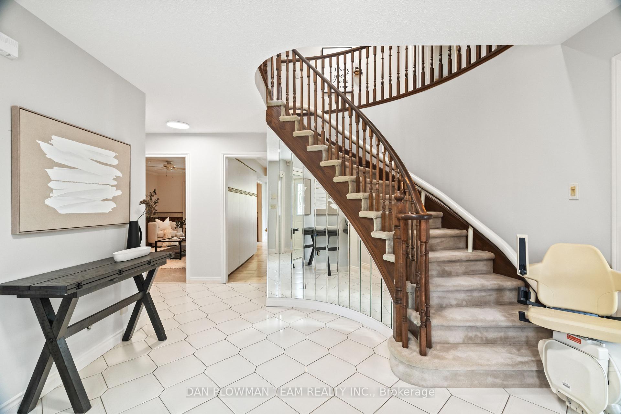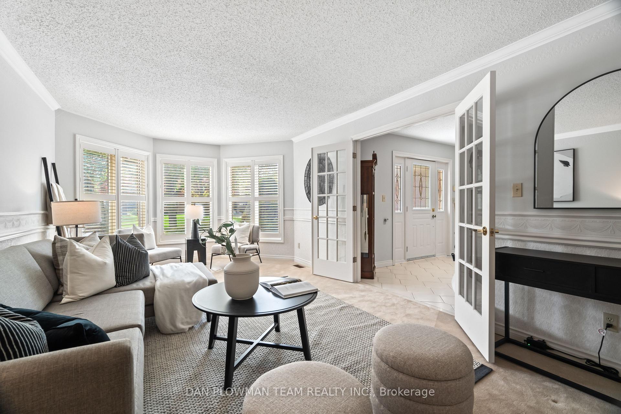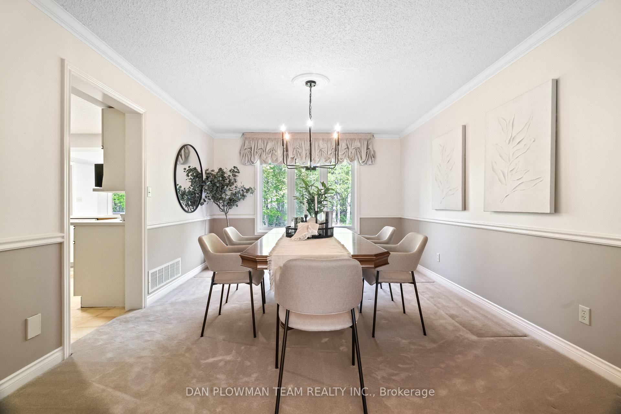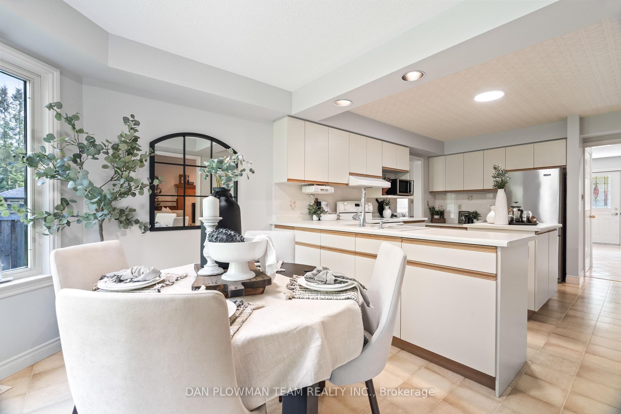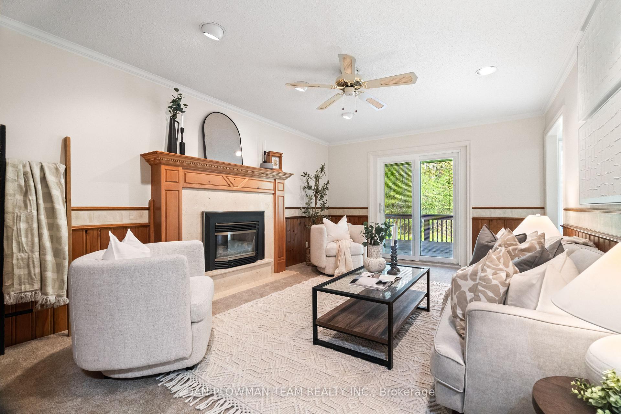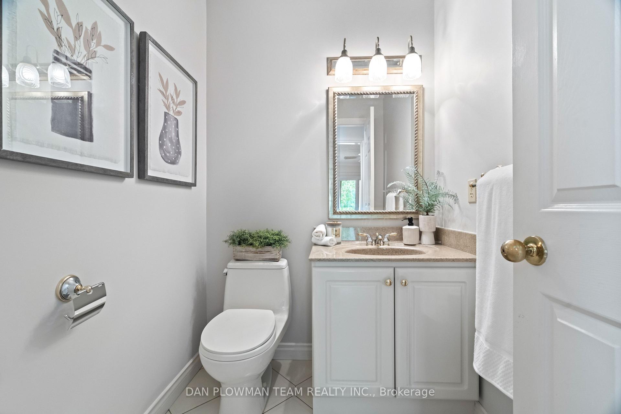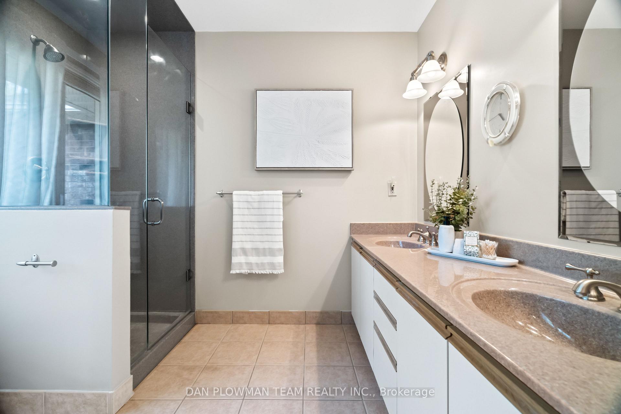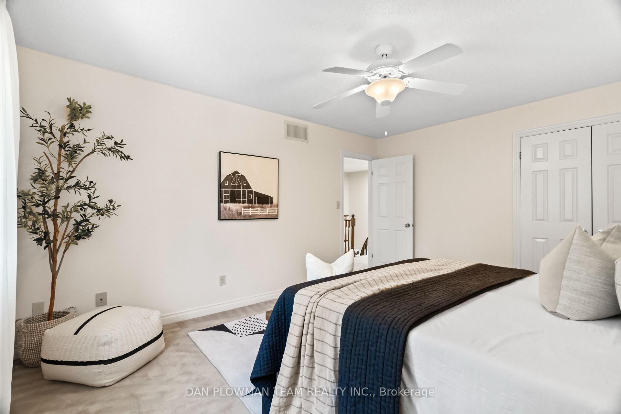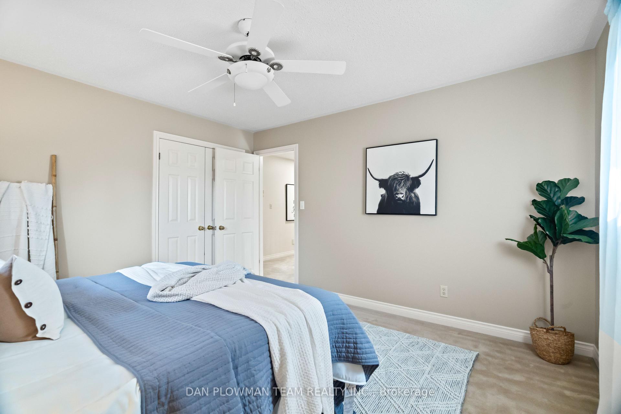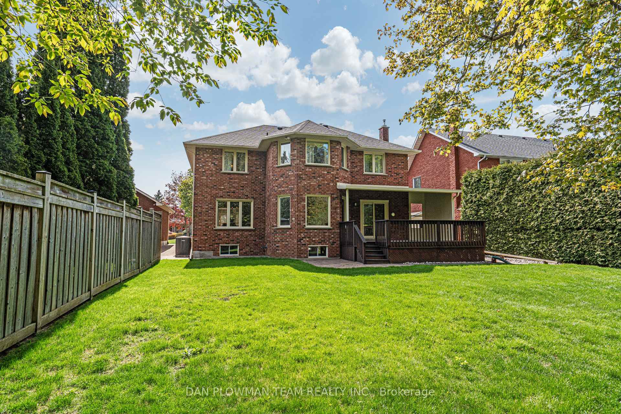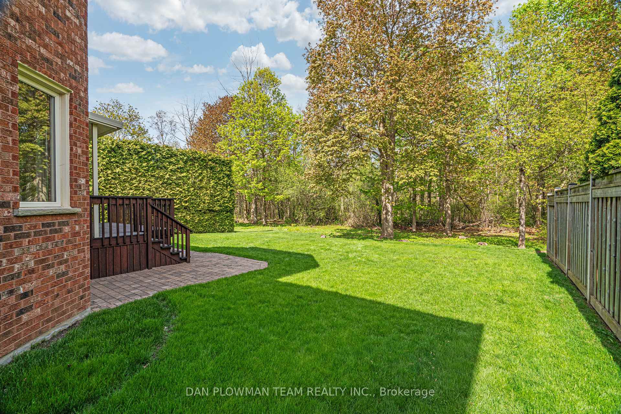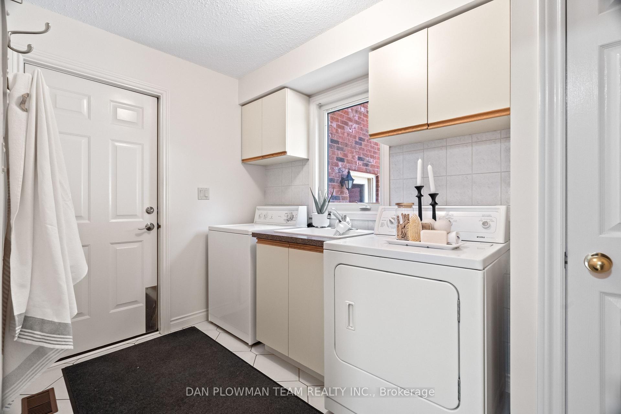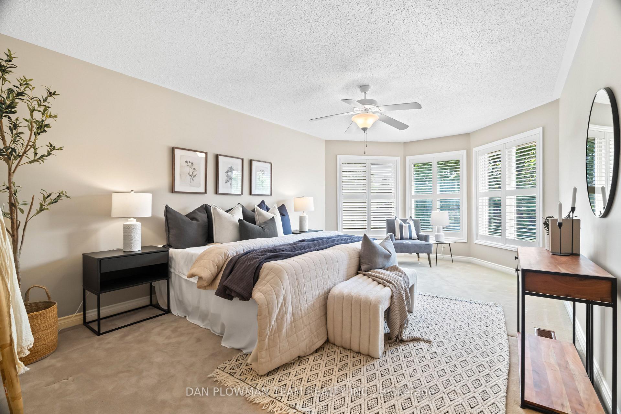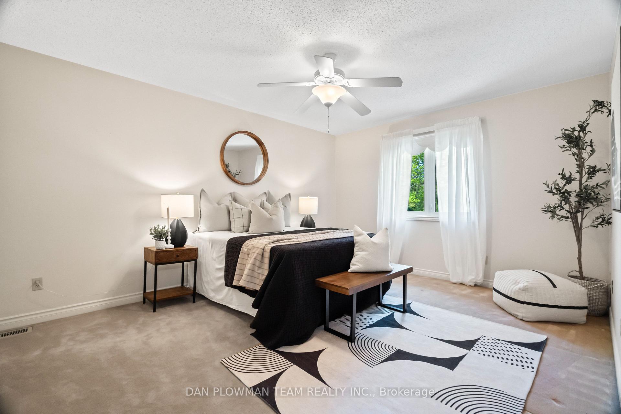$1,300,000
Available - For Sale
Listing ID: E12149015
132 Samac Trai , Oshawa, L1G 7V9, Durham
| This Distinguished Street Located In The Beautiful Upscale Samac Neighbourhood Could Be Your New Home! So Much Space, Functional Flow And A Feeling Of Home Is What You Will Find When You Enter The Front Foyer. All Of This With A Scenic Ravine Lot. A Curved Staircase Leads To The Second Floor, Setting The Tone For The Grand Layout Throughout. French Doors Open To A Formal Living Room With Large Windows And A Separate Dining Room, Perfect For Hosting. The Large Eat-In Kitchen Features A Centre Island And Plenty Of Cupboard Space, Flowing Into The Cozy Family Room With Gas Fireplace And Walkout To A Covered Deck Overlooking The Private, Serene, Pool Sized Backyard. Main Floor Laundry With Garage Access Adds Convenience. Upstairs, The Primary Suite Includes A Walk-In Closet And 5-Pc Ensuite, Along With Three Additional Bedrooms. The Partially Finished Basement Offers A Rec Room And Office, Ideal For Growing Families. With A Two-Car Garage And A Large Private Yard Backing Onto Nature, This Is A Rare Opportunity To Enjoy Both Space And Serenity. |
| Price | $1,300,000 |
| Taxes: | $8891.12 |
| Occupancy: | Owner |
| Address: | 132 Samac Trai , Oshawa, L1G 7V9, Durham |
| Directions/Cross Streets: | Simcoe St N & Conlin Rd E |
| Rooms: | 9 |
| Rooms +: | 2 |
| Bedrooms: | 4 |
| Bedrooms +: | 1 |
| Family Room: | T |
| Basement: | Full, Partially Fi |
| Level/Floor | Room | Length(ft) | Width(ft) | Descriptions | |
| Room 1 | Main | Foyer | 16.1 | 11.84 | Tile Floor, Closet |
| Room 2 | Main | Living Ro | 22.17 | 11.84 | Broadloom, French Doors, Large Window |
| Room 3 | Main | Dining Ro | 15.58 | 11.78 | Broadloom, Crown Moulding, Large Window |
| Room 4 | Main | Kitchen | 23.35 | 11.81 | Tile Floor, Eat-in Kitchen, Centre Island |
| Room 5 | Main | Family Ro | 17.94 | 12 | Broadloom, Fireplace, W/O To Deck |
| Room 6 | Main | Laundry | 9.74 | 6.63 | Tile Floor, Access To Garage, Closet |
| Room 7 | Second | Primary B | 29.09 | 11.87 | 5 Pc Ensuite, Large Window, Walk-In Closet(s) |
| Room 8 | Second | Bedroom 2 | 16.07 | 11.87 | Broadloom, Window, Closet |
| Room 9 | Second | Bedroom 3 | 15.02 | 12.33 | Broadloom, Ceiling Fan(s), Closet |
| Room 10 | Second | Bedroom 4 | 12.96 | 12.3 | Broadloom, Ceiling Fan(s), Closet |
| Room 11 | Basement | Recreatio | 26.9 | 11.97 | Broadloom, Window |
| Room 12 | Basement | Office | 12.76 | 11.68 | Broadloom, Window |
| Washroom Type | No. of Pieces | Level |
| Washroom Type 1 | 2 | Main |
| Washroom Type 2 | 4 | Second |
| Washroom Type 3 | 5 | Second |
| Washroom Type 4 | 0 | |
| Washroom Type 5 | 0 |
| Total Area: | 0.00 |
| Property Type: | Detached |
| Style: | 2-Storey |
| Exterior: | Brick |
| Garage Type: | Attached |
| (Parking/)Drive: | Private Do |
| Drive Parking Spaces: | 2 |
| Park #1 | |
| Parking Type: | Private Do |
| Park #2 | |
| Parking Type: | Private Do |
| Pool: | None |
| Approximatly Square Footage: | 2500-3000 |
| CAC Included: | N |
| Water Included: | N |
| Cabel TV Included: | N |
| Common Elements Included: | N |
| Heat Included: | N |
| Parking Included: | N |
| Condo Tax Included: | N |
| Building Insurance Included: | N |
| Fireplace/Stove: | Y |
| Heat Type: | Forced Air |
| Central Air Conditioning: | Central Air |
| Central Vac: | N |
| Laundry Level: | Syste |
| Ensuite Laundry: | F |
| Sewers: | Sewer |
$
%
Years
This calculator is for demonstration purposes only. Always consult a professional
financial advisor before making personal financial decisions.
| Although the information displayed is believed to be accurate, no warranties or representations are made of any kind. |
| DAN PLOWMAN TEAM REALTY INC. |
|
|

Sumit Chopra
Broker
Dir:
647-964-2184
Bus:
905-230-3100
Fax:
905-230-8577
| Virtual Tour | Book Showing | Email a Friend |
Jump To:
At a Glance:
| Type: | Freehold - Detached |
| Area: | Durham |
| Municipality: | Oshawa |
| Neighbourhood: | Samac |
| Style: | 2-Storey |
| Tax: | $8,891.12 |
| Beds: | 4+1 |
| Baths: | 3 |
| Fireplace: | Y |
| Pool: | None |
Locatin Map:
Payment Calculator:

