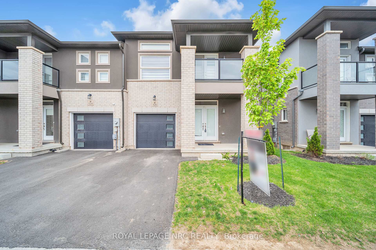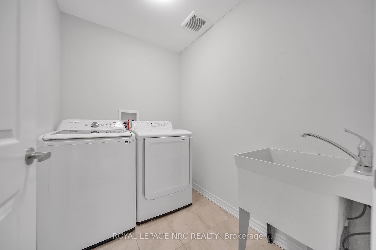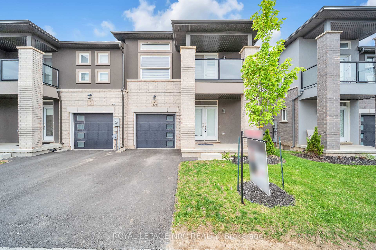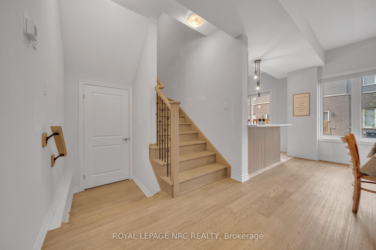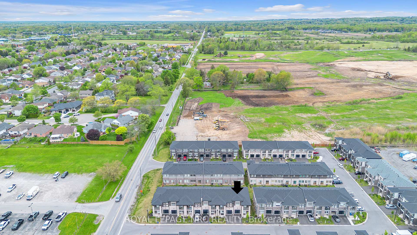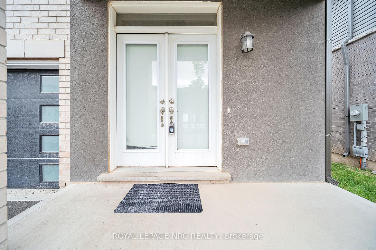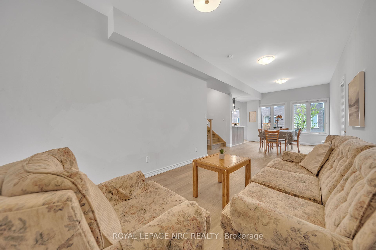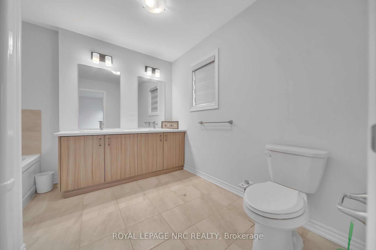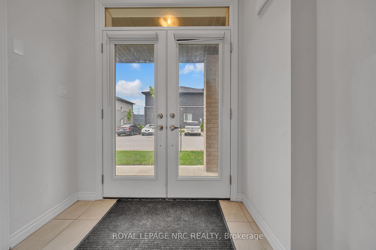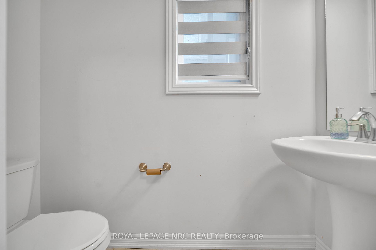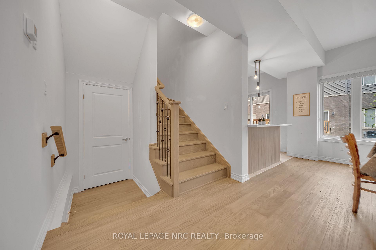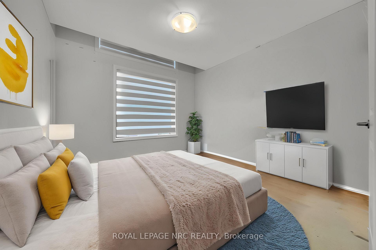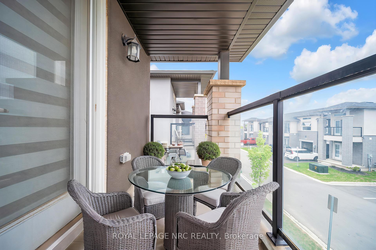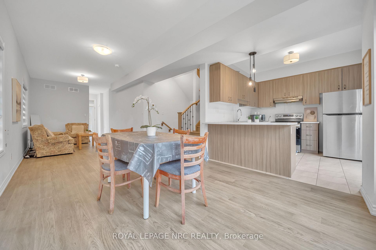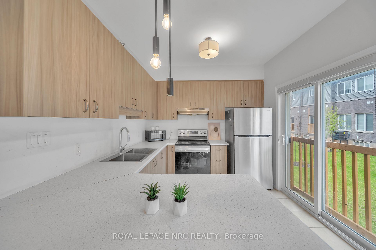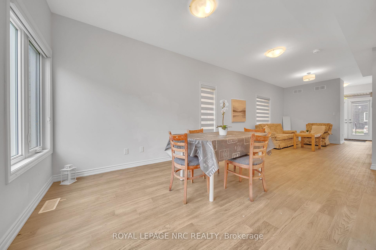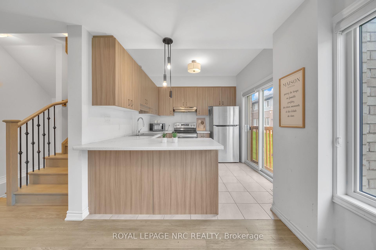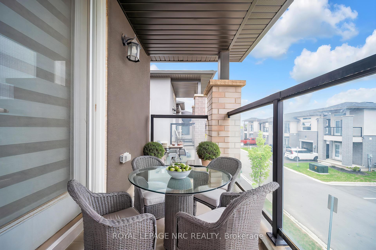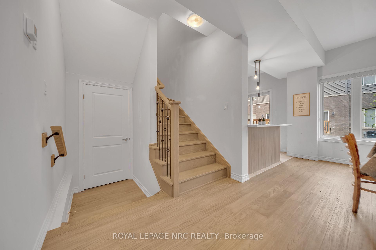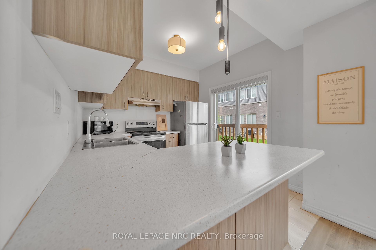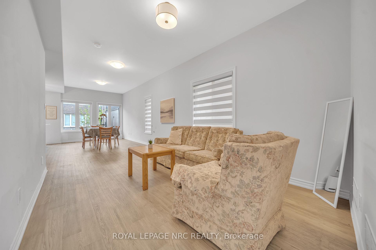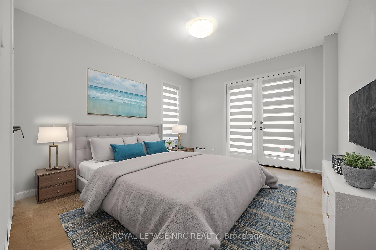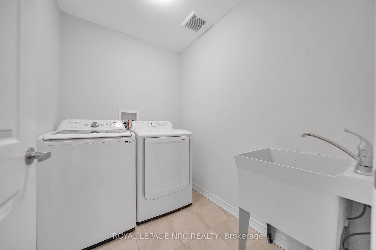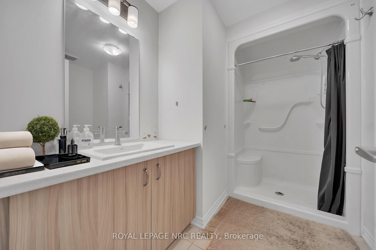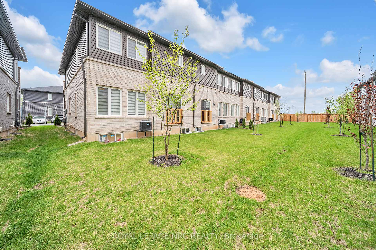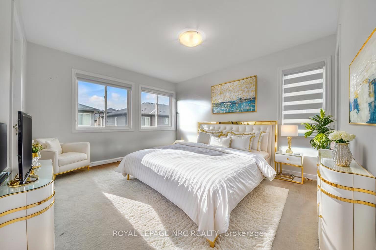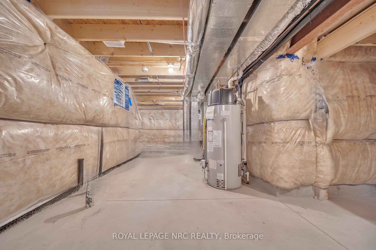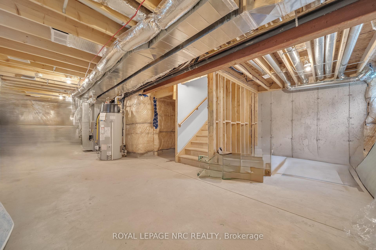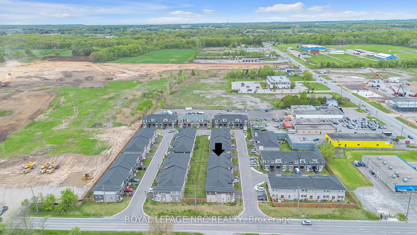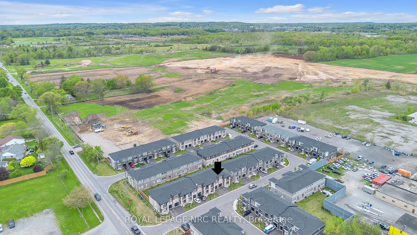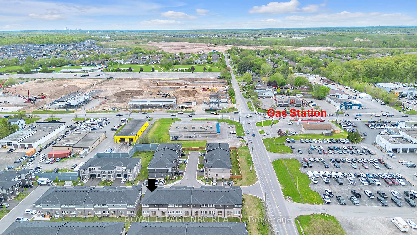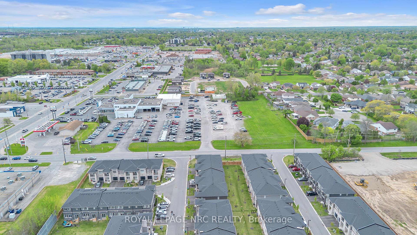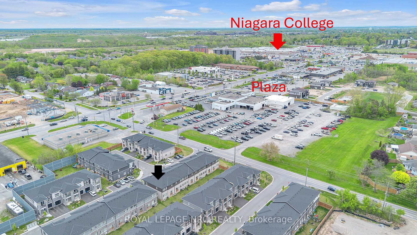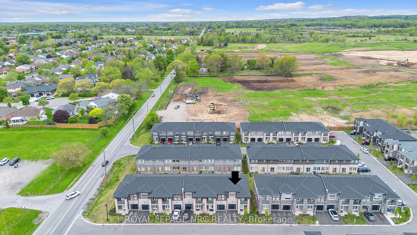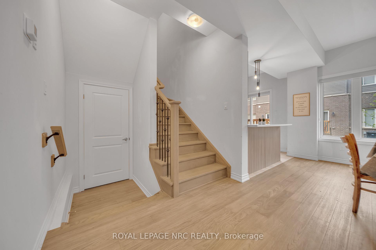$639,000
Available - For Sale
Listing ID: X12156526
120 Renfrew Trail Driv North , Welland, L3C 0K2, Niagara
| Excellent Location Modern End Unit for Sale! This beautifully designed end unit townhouse is located in an excellent and rapidly growing neighborhood, offering a modern open-concept layout With a spacious living and dining area, perfect for comfortable living and entertaining. The home features all stainless steel appliances, Enjoy the convenience of inside access to the garage, an upper-level laundry room, and a large linen closet for extra storage. The basement includes a separate entrance from the garage, offering great potential for an in-law suite or rental unit. The beautiful backyard adds to the homes appeal, providing a nice outdoor space. All essential amenities are close by, and a large new plaza with grocery store and small retail stores are step away set to be built this year, adding even more value to this already thriving area. and easy access to Highway 406*. Its within walking distance to Niagara College Welland, schools, parks, and Seaway Mall, with a bus stop just steps away. about 10-15 min to Brock & Niagara university, With so much new development and potential, this is a fantastic opportunity for buyers or investors looking to secure a home in a promising location. |
| Price | $639,000 |
| Taxes: | $4938.00 |
| Assessment Year: | 2024 |
| Occupancy: | Tenant |
| Address: | 120 Renfrew Trail Driv North , Welland, L3C 0K2, Niagara |
| Postal Code: | L3C 0K2 |
| Province/State: | Niagara |
| Directions/Cross Streets: | Niagara street and Quaker Road |
| Level/Floor | Room | Length(ft) | Width(ft) | Descriptions | |
| Room 1 | Second | Primary B | 43.3 | 39.69 | |
| Room 2 | Second | Bathroom | 27.88 | 34.44 | 4 Pc Ensuite |
| Room 3 | Second | Other | 6.56 | 13.12 | |
| Room 4 | Second | Other | 9.84 | 9.84 | Carpet Free |
| Room 5 | Second | Bedroom 2 | 35.42 | 36.08 | B/I Closet |
| Room 6 | Second | Bedroom 3 | 35.42 | 39.36 | B/I Closet |
| Room 7 | Second | Bathroom | 18.37 | 13.45 | 3 Pc Bath |
| Room 8 | Second | Laundry | 20.01 | 18.7 | |
| Room 9 | Second | 34.11 | 16.4 | Balcony | |
| Room 10 | Main | Dining Ro | 33.13 | 42.97 | Carpet Free |
| Room 11 | Carpet Free | ||||
| Room 12 | Main | Family Ro | 38.38 | 54.12 | Breakfast Area |
| Room 13 | Main | Kitchen | 33.46 | 32.8 | Breakfast Area |
| Room 14 | Main | Bedroom | 8.86 | 3.28 | 2 Pc Bath |
| Room 15 | Main | Foyer | 23.62 | 16.4 | Carpet Free |
| Washroom Type | No. of Pieces | Level |
| Washroom Type 1 | 4 | Upper |
| Washroom Type 2 | 3 | Second |
| Washroom Type 3 | 2 | Ground |
| Washroom Type 4 | 0 | |
| Washroom Type 5 | 0 |
| Total Area: | 0.00 |
| Approximatly Age: | 0-5 |
| Washrooms: | 3 |
| Heat Type: | Forced Air |
| Central Air Conditioning: | Central Air |
| Elevator Lift: | False |
$
%
Years
This calculator is for demonstration purposes only. Always consult a professional
financial advisor before making personal financial decisions.
| Although the information displayed is believed to be accurate, no warranties or representations are made of any kind. |
| ROYAL LEPAGE NRC REALTY |
|
|

Sumit Chopra
Broker
Dir:
647-964-2184
Bus:
905-230-3100
Fax:
905-230-8577
| Book Showing | Email a Friend |
Jump To:
At a Glance:
| Type: | Com - Condo Townhouse |
| Area: | Niagara |
| Municipality: | Welland |
| Neighbourhood: | 767 - N. Welland |
| Style: | 2-Storey |
| Approximate Age: | 0-5 |
| Tax: | $4,938 |
| Maintenance Fee: | $150 |
| Beds: | 3 |
| Baths: | 3 |
| Fireplace: | N |
Locatin Map:
Payment Calculator:

