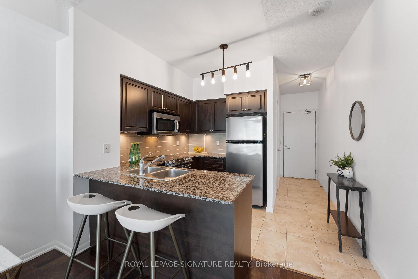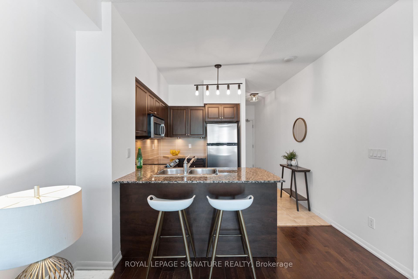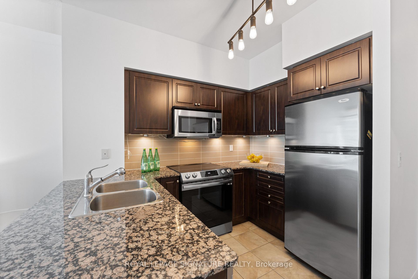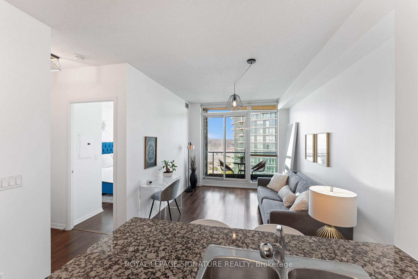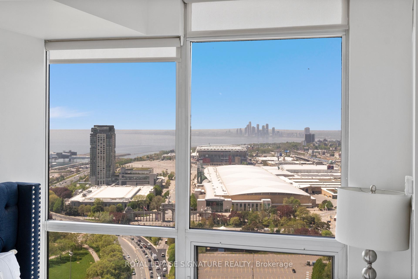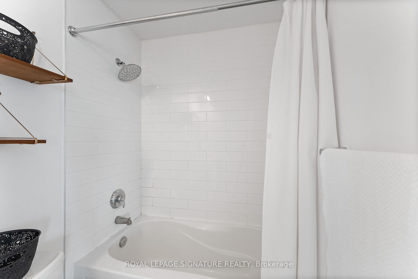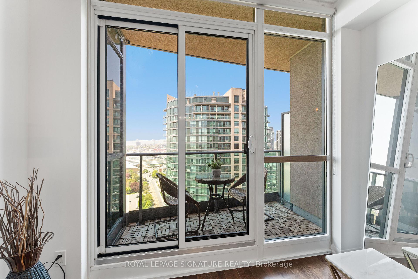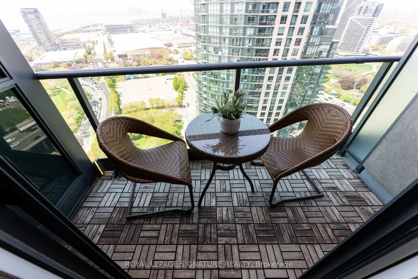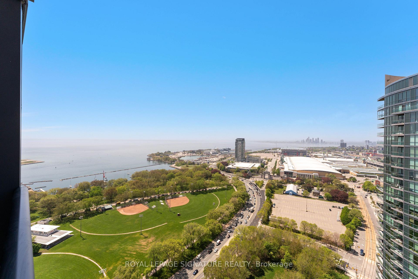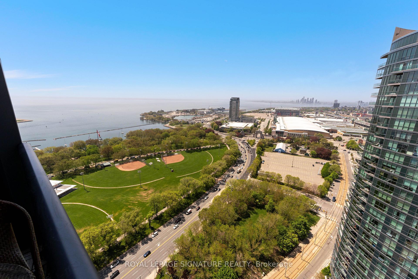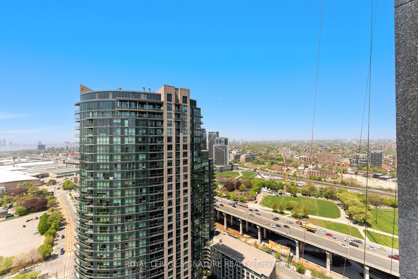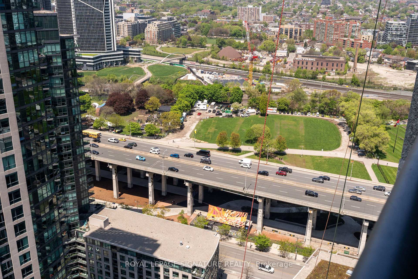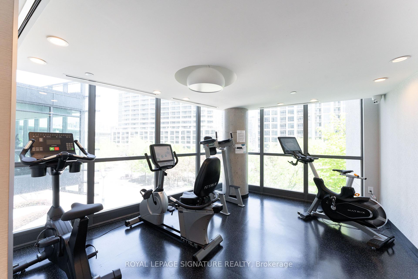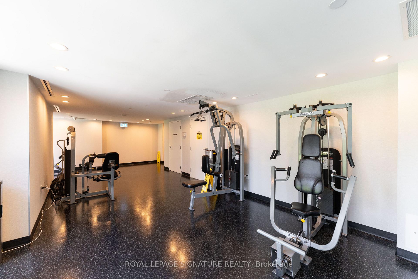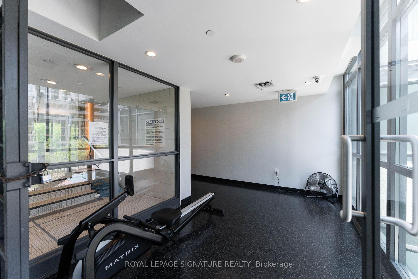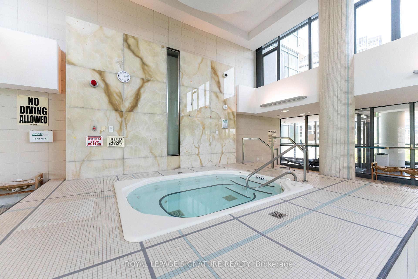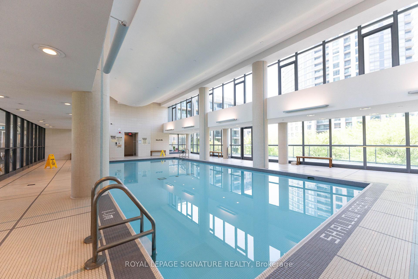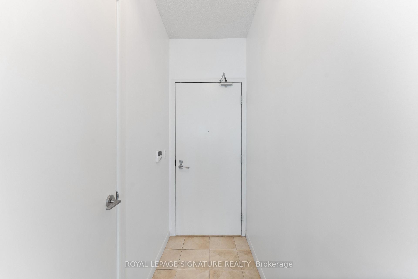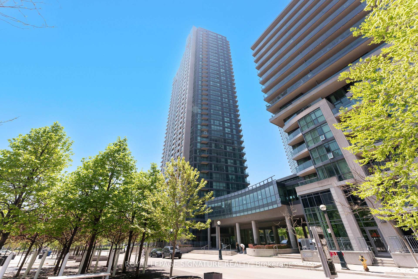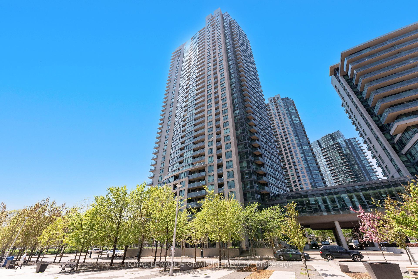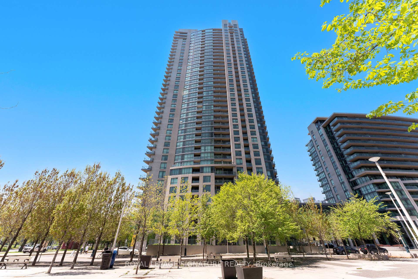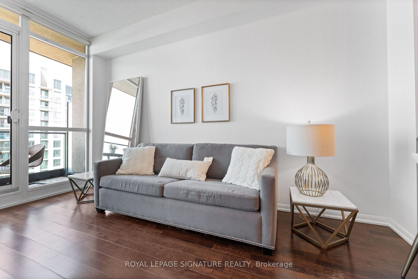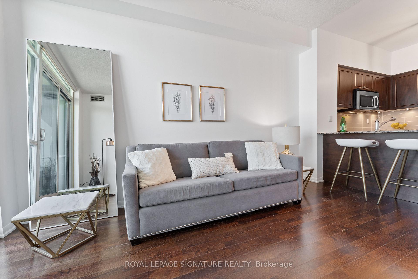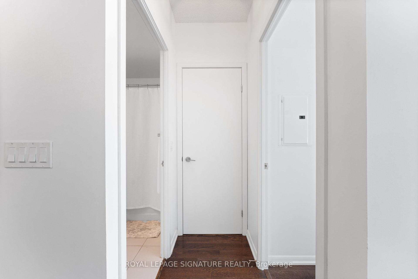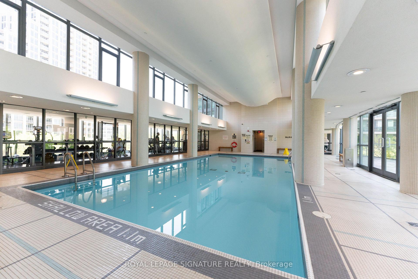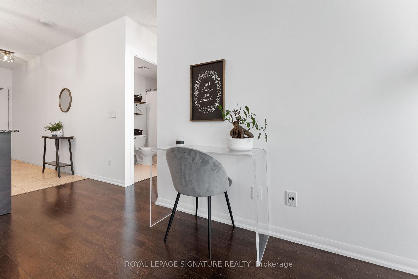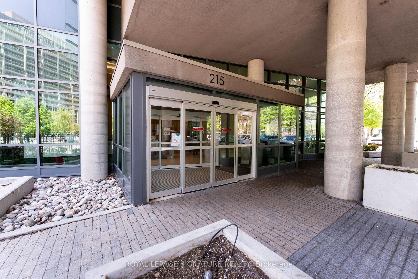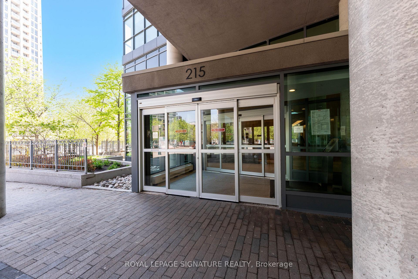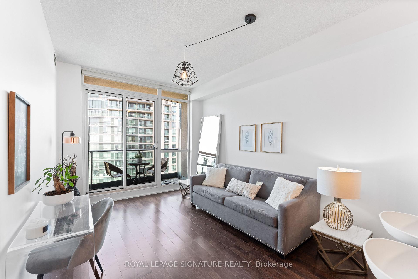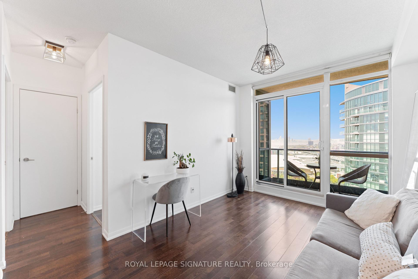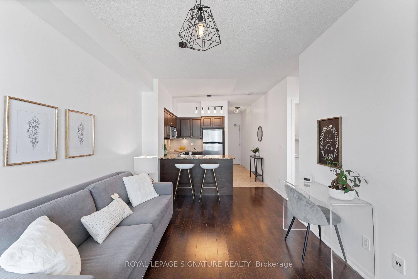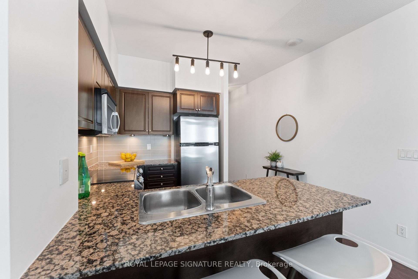$499,000
Available - For Sale
Listing ID: C12157033
215 Fort York Boul , Toronto, M5V 4A2, Toronto
| Welcome to 215 Fort York, the epitome of urban elegance at Neptune at Waterpark City. This sun-drenched 1-bedroom condo boasts soaring ceilings and breathtaking southwest lake views! The functional layout features a stunning gourmet kitchen with stainless steel appliances and a bright master bedroom with a spacious closet. Ideally located just steps away from parks, the waterfront, TTC access, and a variety of vibrant restaurants As a resident, you'll have exclusive access to Club Odyssey, a full fitness facility with a gym, swimming pool, whirlpool, saunas, yoga studios, and more. Additional amenities include a terrace with BBQs and an outdoor hot tub, plus 24-hour concierge service. There's also plenty of visitor parking for your guests. With an exceptional Walk Score of 90+, you're just steps from the waterfront, parks, trails, TTC, and key amenities like Loblaws and LCBO. Plus, enjoy easy access to major highways and Billy Bishop Airport for ultimate convenience. This building allows air bnb and short term rentals. Status certificate available upon request. |
| Price | $499,000 |
| Taxes: | $1783.88 |
| Occupancy: | Vacant |
| Address: | 215 Fort York Boul , Toronto, M5V 4A2, Toronto |
| Postal Code: | M5V 4A2 |
| Province/State: | Toronto |
| Directions/Cross Streets: | Bathurst & LakeShore |
| Level/Floor | Room | Length(ft) | Width(ft) | Descriptions | |
| Room 1 | Flat | Living Ro | 15.48 | 9.97 | W/O To Balcony, Open Concept |
| Room 2 | Flat | Dining Ro | 15.48 | 9.97 | Combined w/Living, Open Concept |
| Room 3 | Flat | Kitchen | 9.68 | 6.99 | Modern Kitchen, Stainless Steel Appl |
| Room 4 | Flat | Bedroom | 12.99 | 8.99 | Window Floor to Ceil, Large Window |
| Washroom Type | No. of Pieces | Level |
| Washroom Type 1 | 3 | |
| Washroom Type 2 | 0 | |
| Washroom Type 3 | 0 | |
| Washroom Type 4 | 0 | |
| Washroom Type 5 | 0 |
| Total Area: | 0.00 |
| Washrooms: | 1 |
| Heat Type: | Forced Air |
| Central Air Conditioning: | Central Air |
$
%
Years
This calculator is for demonstration purposes only. Always consult a professional
financial advisor before making personal financial decisions.
| Although the information displayed is believed to be accurate, no warranties or representations are made of any kind. |
| ROYAL LEPAGE SIGNATURE REALTY |
|
|

Sumit Chopra
Broker
Dir:
647-964-2184
Bus:
905-230-3100
Fax:
905-230-8577
| Virtual Tour | Book Showing | Email a Friend |
Jump To:
At a Glance:
| Type: | Com - Condo Apartment |
| Area: | Toronto |
| Municipality: | Toronto C01 |
| Neighbourhood: | Niagara |
| Style: | Apartment |
| Tax: | $1,783.88 |
| Maintenance Fee: | $477.11 |
| Beds: | 1 |
| Baths: | 1 |
| Fireplace: | N |
Locatin Map:
Payment Calculator:

