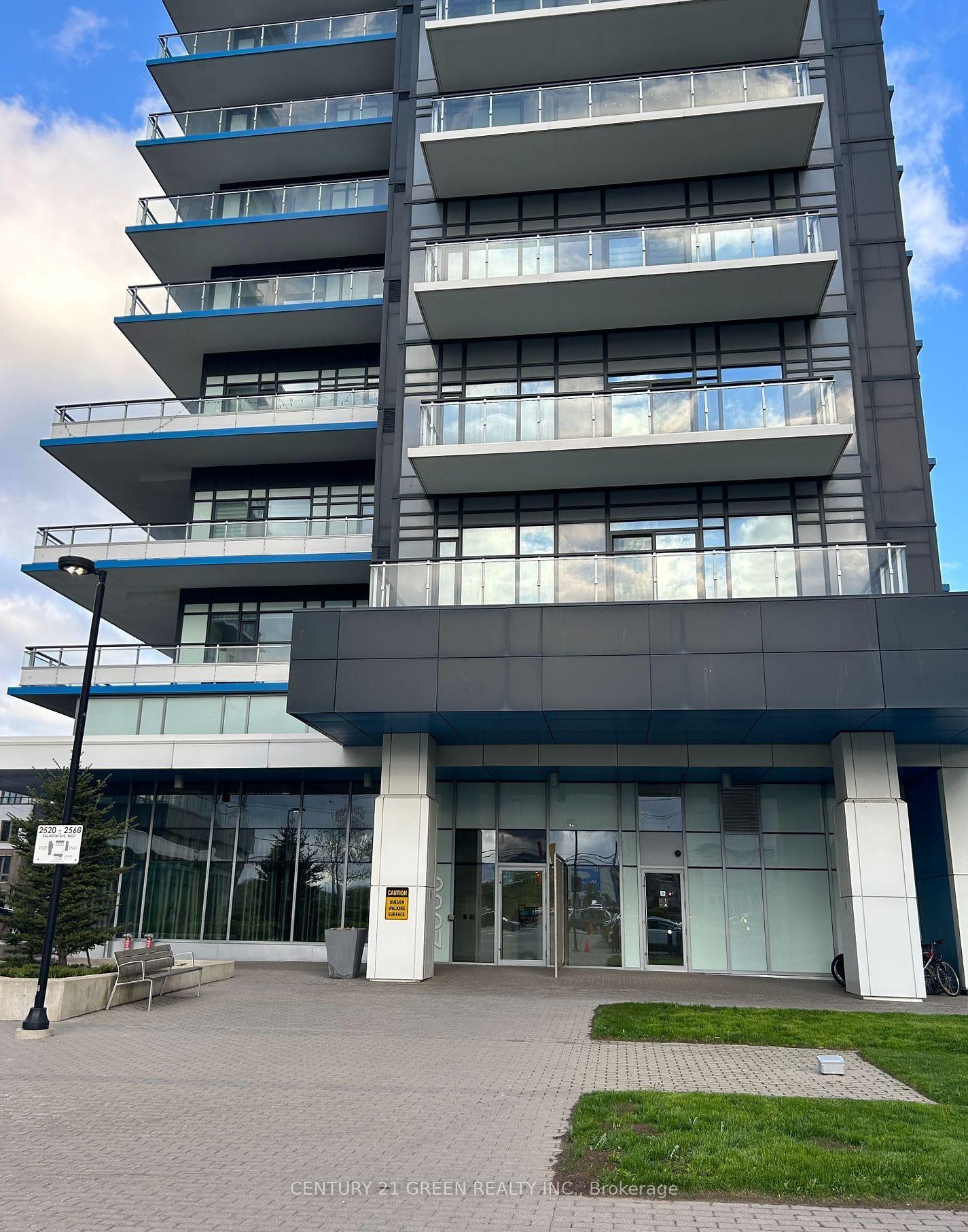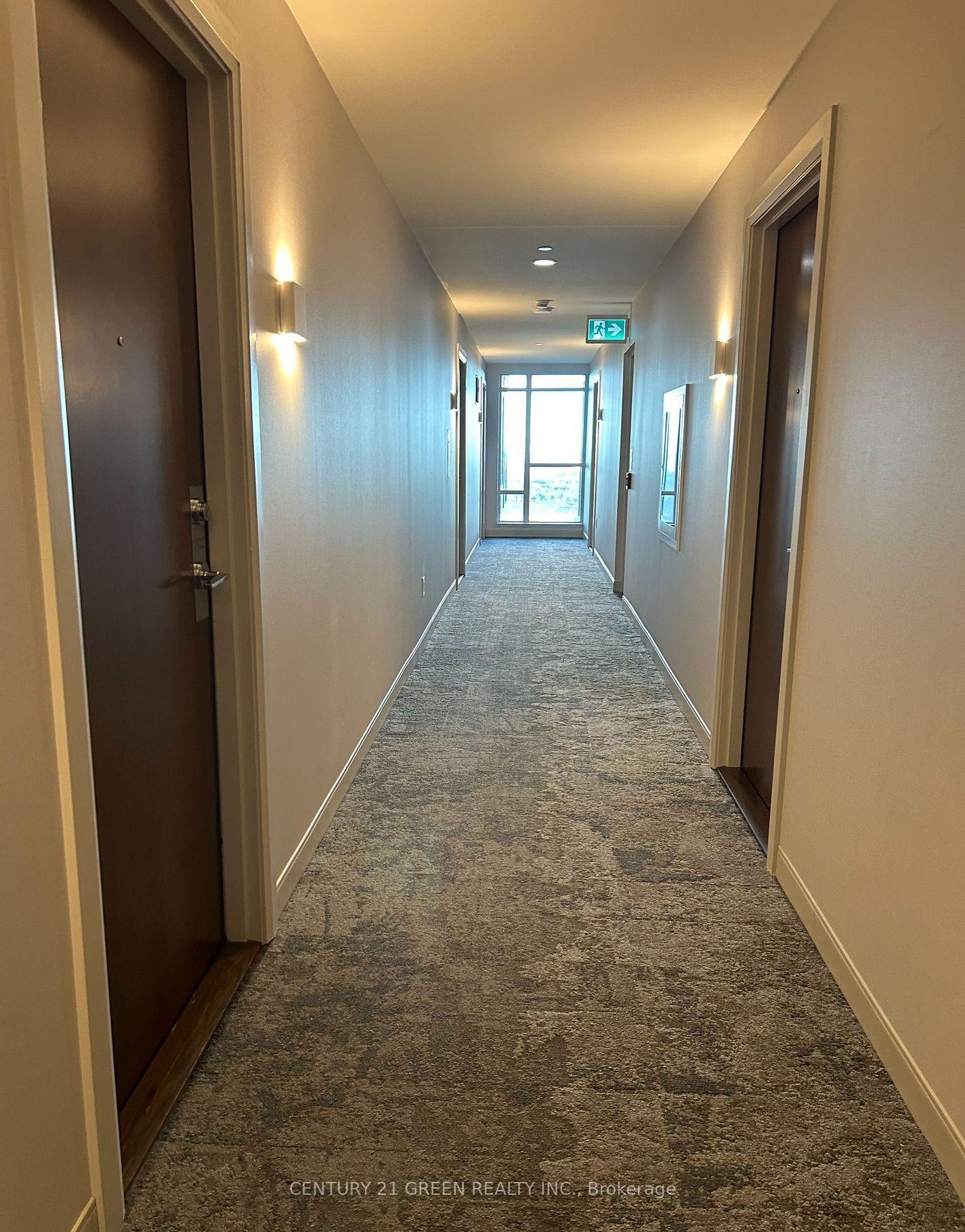$2,450
Available - For Rent
Listing ID: W12157053
2560 Eglinton Aven , Mississauga, L5M 5R1, Peel
| Beautiful 1 bedroom plus den with 2 full bathrooms, offering a bright and functional layout perfect for modern living. The spacious den can easily serve as a home office or guest room. High Ceilings, Hardwood Floors, Upgraded Kitchen W/ Stainless Steel Appliances. Quartz Counters & Ensuite Laundry. 3Pc Ensuite Bath w/standing shower, and 4piece Tub Washroom, And Walkout To Balcony From Living Room, W/Underground Parking & Locker, 24 Concierge. Enjoy open views from the balcony and the comfort of a well-designed space. Conveniently located near Erin Mills Town Centre, Credit Valley Hospital, Hwy 403, and public transit just steps away |
| Price | $2,450 |
| Taxes: | $0.00 |
| Occupancy: | Tenant |
| Address: | 2560 Eglinton Aven , Mississauga, L5M 5R1, Peel |
| Postal Code: | L5M 5R1 |
| Province/State: | Peel |
| Directions/Cross Streets: | Erin Mills Pkwy / Eglinton Ave |
| Level/Floor | Room | Length(ft) | Width(ft) | Descriptions | |
| Room 1 | Main | Living Ro | 13.09 | 10.99 | Combined w/Dining, W/O To Balcony |
| Room 2 | Main | Dining Ro | 13.09 | 10.99 | Combined w/Living |
| Room 3 | Main | Kitchen | 11.09 | 8.89 | Quartz Counter, Open Concept, Stainless Steel Appl |
| Room 4 | Main | Primary B | 9.09 | 11.15 | 4 Pc Ensuite, Walk-In Closet(s), Window |
| Room 5 | Main | Den | 7.48 | 6.46 | Hardwood Floor |
| Washroom Type | No. of Pieces | Level |
| Washroom Type 1 | 4 | Flat |
| Washroom Type 2 | 3 | Flat |
| Washroom Type 3 | 0 | |
| Washroom Type 4 | 0 | |
| Washroom Type 5 | 0 |
| Total Area: | 0.00 |
| Approximatly Age: | 6-10 |
| Sprinklers: | Conc |
| Washrooms: | 2 |
| Heat Type: | Forced Air |
| Central Air Conditioning: | Central Air |
| Elevator Lift: | True |
| Although the information displayed is believed to be accurate, no warranties or representations are made of any kind. |
| CENTURY 21 GREEN REALTY INC. |
|
|

Sumit Chopra
Broker
Dir:
647-964-2184
Bus:
905-230-3100
Fax:
905-230-8577
| Book Showing | Email a Friend |
Jump To:
At a Glance:
| Type: | Com - Condo Apartment |
| Area: | Peel |
| Municipality: | Mississauga |
| Neighbourhood: | Central Erin Mills |
| Style: | Apartment |
| Approximate Age: | 6-10 |
| Beds: | 1 |
| Baths: | 2 |
| Fireplace: | N |
Locatin Map:















