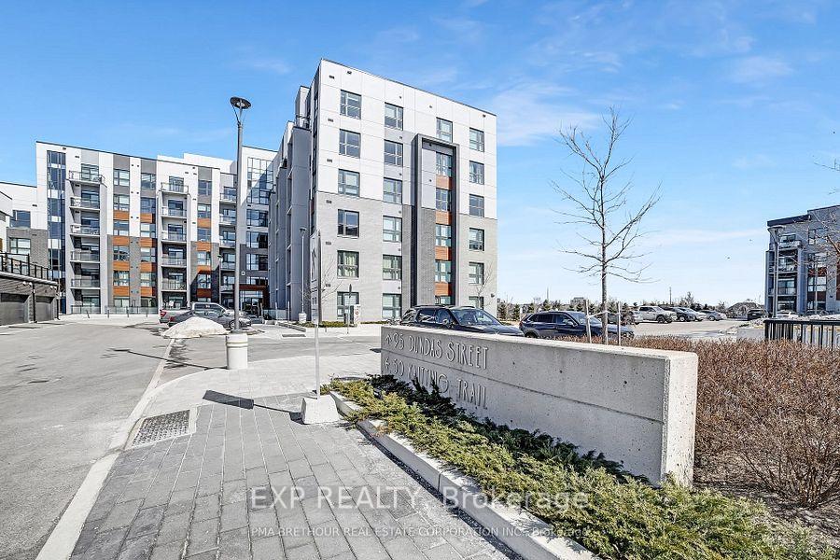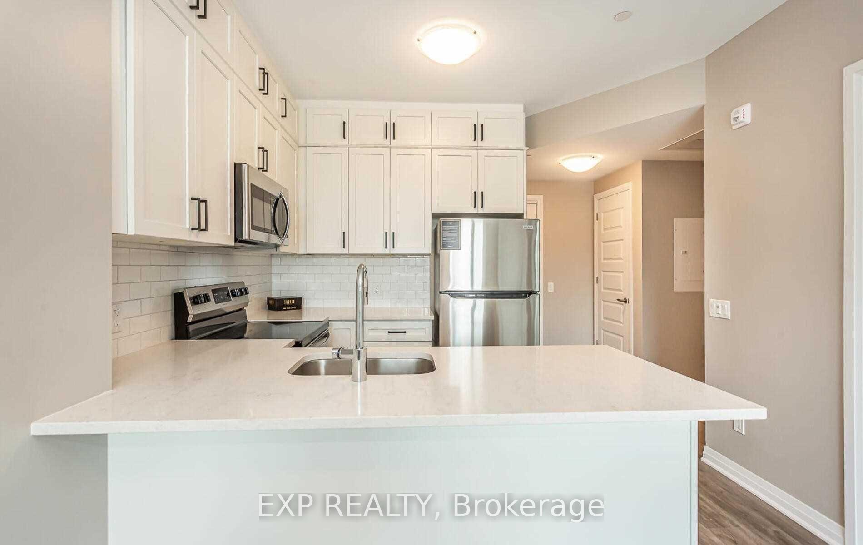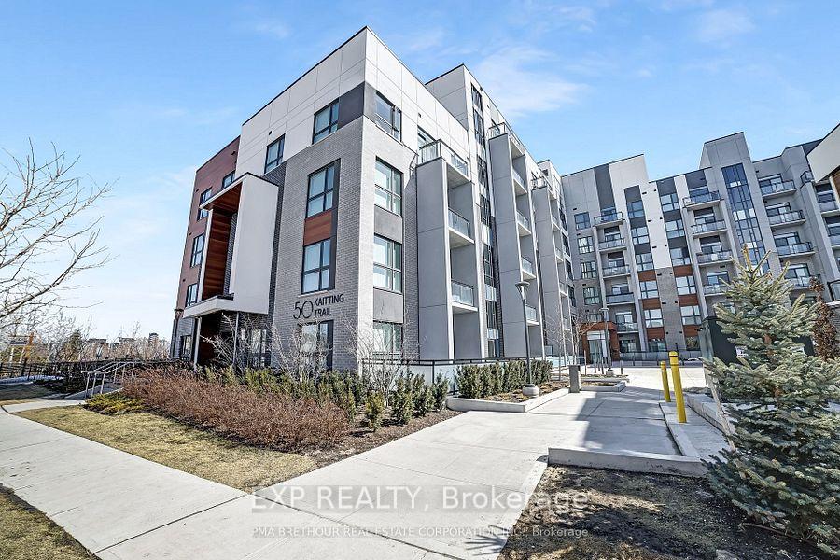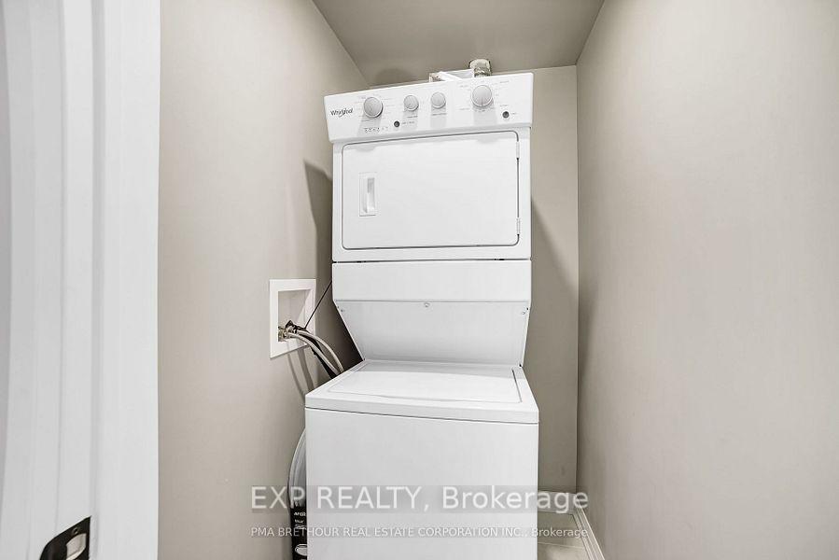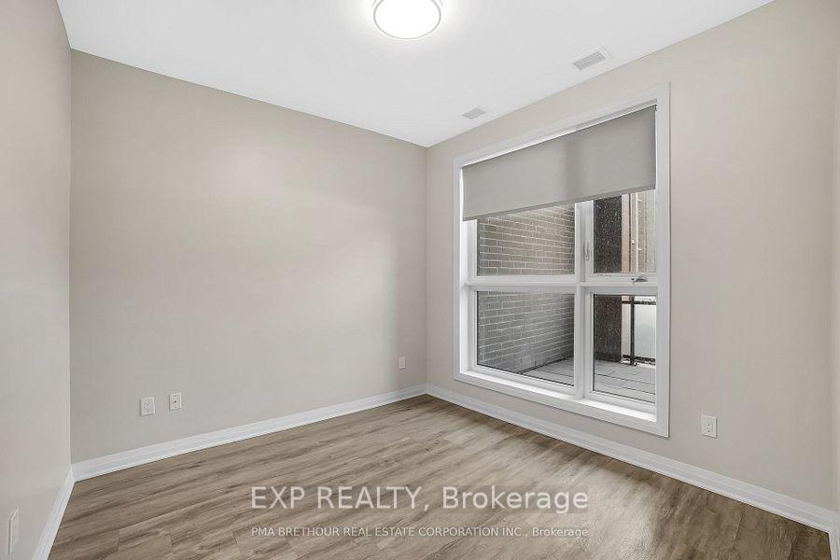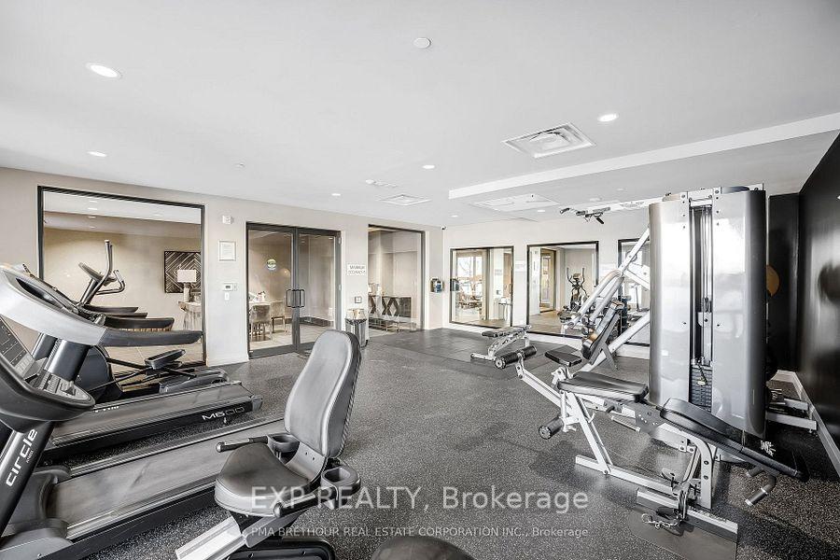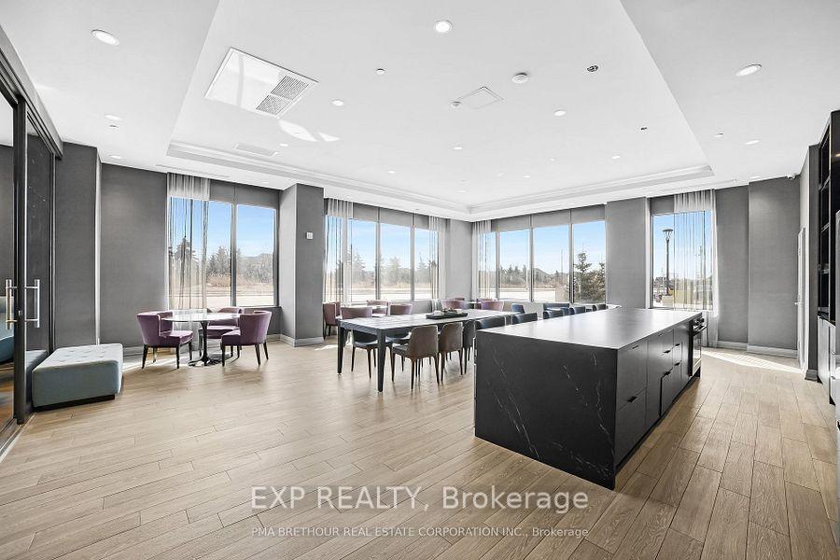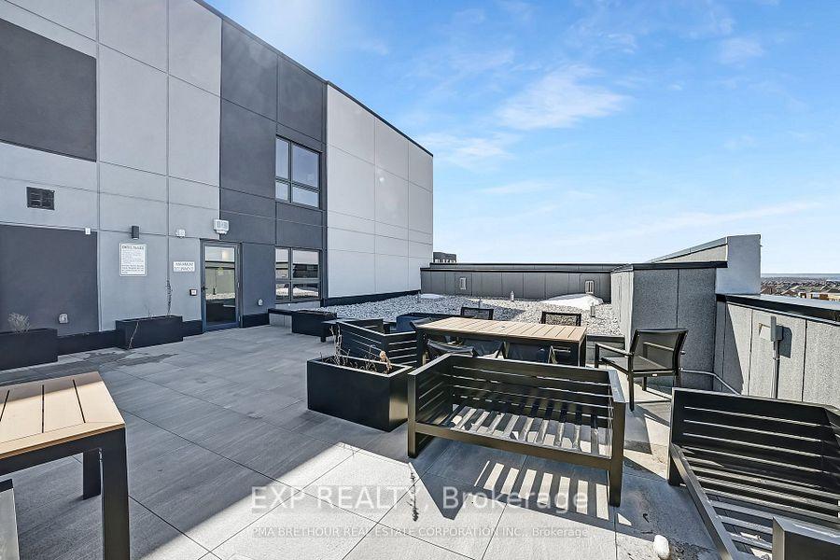$2,199
Available - For Rent
Listing ID: W12157041
50 Kaitting Trai , Oakville, L6M 5N3, Halton
| Welcome to this exquisite 1-bedroom, 1-bath condo in the heart of Oakville, boasting a myriad of features tailored to modern living. This open-concept unit showcases 9' ceilings, large windows, and an abundance of natural light, creating an inviting and spacious atmosphere. The upgraded kitchen, complete with quartz countertops, tile backsplash, stainless steel appliances, and a center island, is perfect for entertaining guests or enjoying a meal with loved ones. Step out onto the large balcony to enjoy stunning west-facing views and breathe in the fresh air. With carpet-free flooring throughout, in-suite laundry, and smart home technology including keyless entry, this unit prioritizes both comfort and convenience. Located at the prime intersection of Dundas and 6th Line, you'll find yourself just steps away from schools, parks, and transit, making this condo ideally situated for those seeking a seamless urban lifestyle. This remarkable property also includes 1 underground parking spot and 1 storage locker, providing you with additional convenience and peace of mind. The building itself offers an array of amenities, such as secure entrances, elevators, party rooms, an exercise room, and a stunning rooftop terrace with gorgeous views of the surrounding area. You'll also be just moments away from highways, shopping, hospitals, and other essential amenities, further adding to the appeal of this must-see unit. Don't miss the opportunity to call this beautifully designed and ideally located condo your new home. Schedule a viewing today and discover all that this exceptional property has to offer! |
| Price | $2,199 |
| Taxes: | $0.00 |
| Occupancy: | Tenant |
| Address: | 50 Kaitting Trai , Oakville, L6M 5N3, Halton |
| Postal Code: | L6M 5N3 |
| Province/State: | Halton |
| Directions/Cross Streets: | Sixth Line & Dundas |
| Level/Floor | Room | Length(ft) | Width(ft) | Descriptions | |
| Room 1 | Main | Kitchen | 8.2 | 7.41 | Stainless Steel Appl, Quartz Counter, Breakfast Bar |
| Room 2 | Main | Living Ro | 13.09 | 10.89 | Vinyl Floor, W/O To Balcony, Window |
| Room 3 | Main | Bedroom | 10.2 | 10 | Closet, Window, Vinyl Floor |
| Washroom Type | No. of Pieces | Level |
| Washroom Type 1 | 3 | Main |
| Washroom Type 2 | 0 | |
| Washroom Type 3 | 0 | |
| Washroom Type 4 | 0 | |
| Washroom Type 5 | 0 |
| Total Area: | 0.00 |
| Approximatly Age: | 0-5 |
| Washrooms: | 1 |
| Heat Type: | Forced Air |
| Central Air Conditioning: | Central Air |
| Elevator Lift: | True |
| Although the information displayed is believed to be accurate, no warranties or representations are made of any kind. |
| EXP REALTY |
|
|

Sumit Chopra
Broker
Dir:
647-964-2184
Bus:
905-230-3100
Fax:
905-230-8577
| Book Showing | Email a Friend |
Jump To:
At a Glance:
| Type: | Com - Condo Apartment |
| Area: | Halton |
| Municipality: | Oakville |
| Neighbourhood: | 1008 - GO Glenorchy |
| Style: | Apartment |
| Approximate Age: | 0-5 |
| Beds: | 1 |
| Baths: | 1 |
| Fireplace: | N |
Locatin Map:




