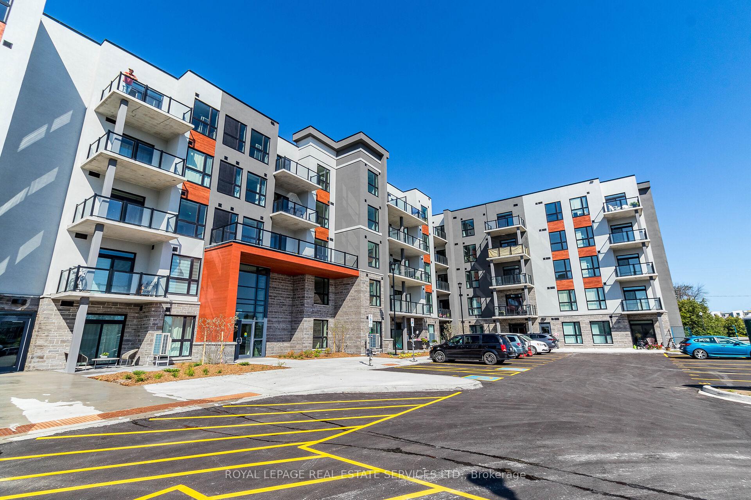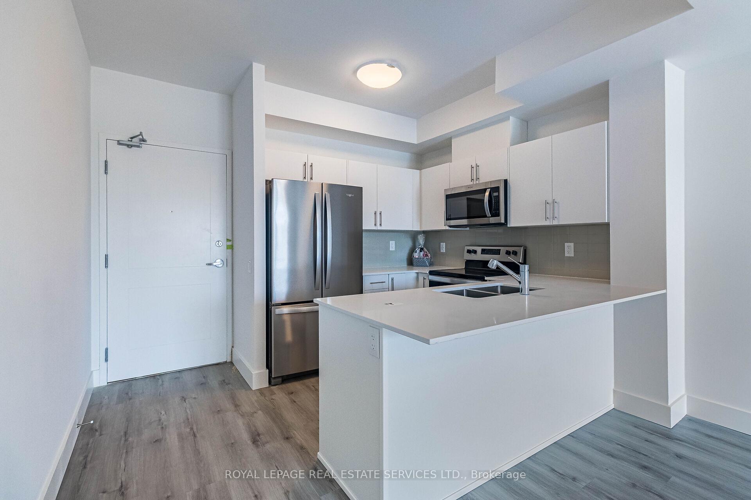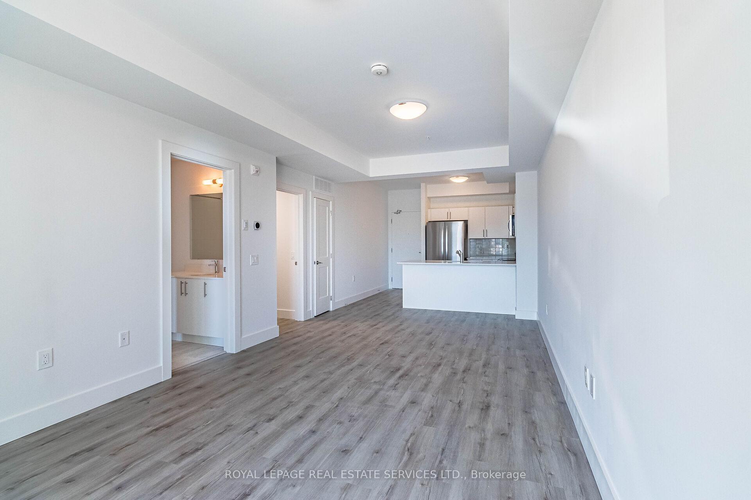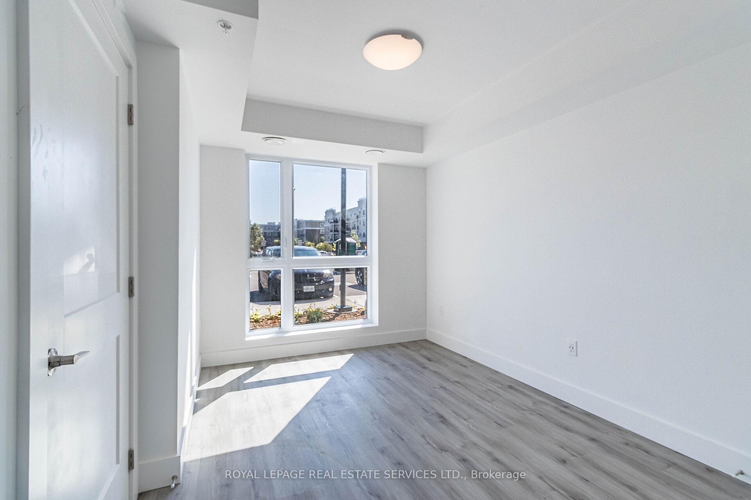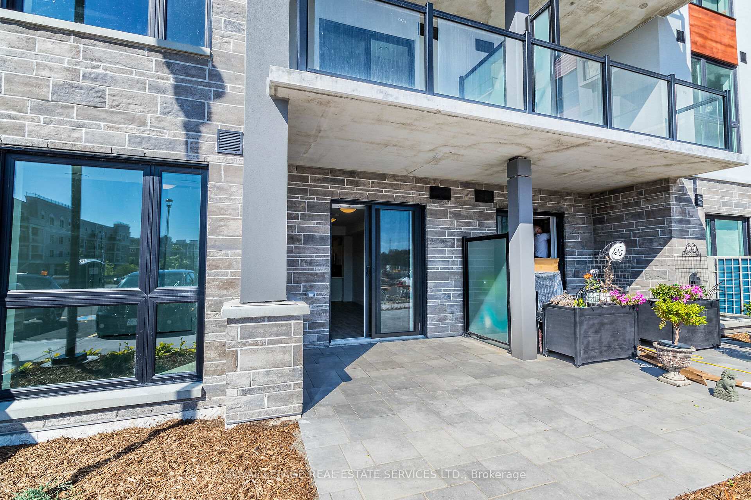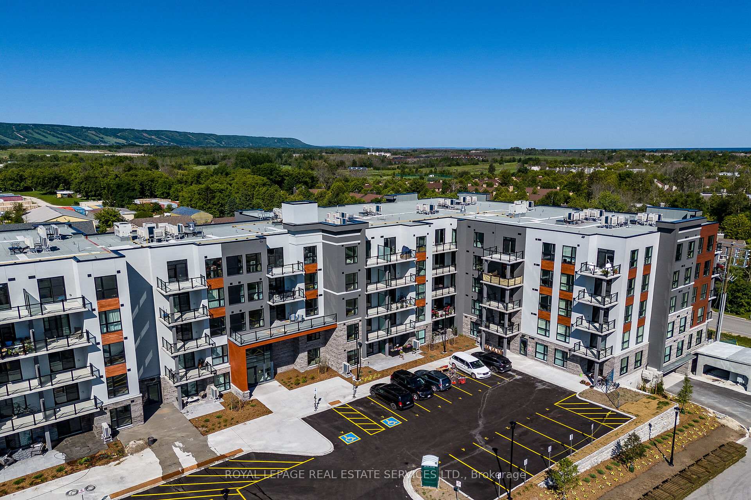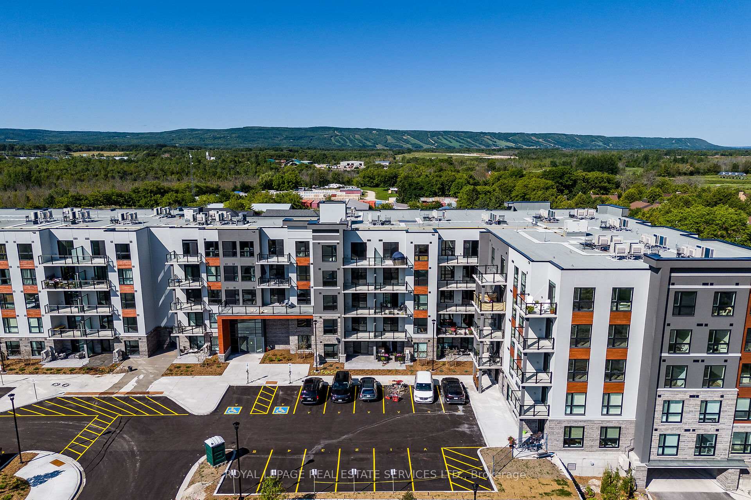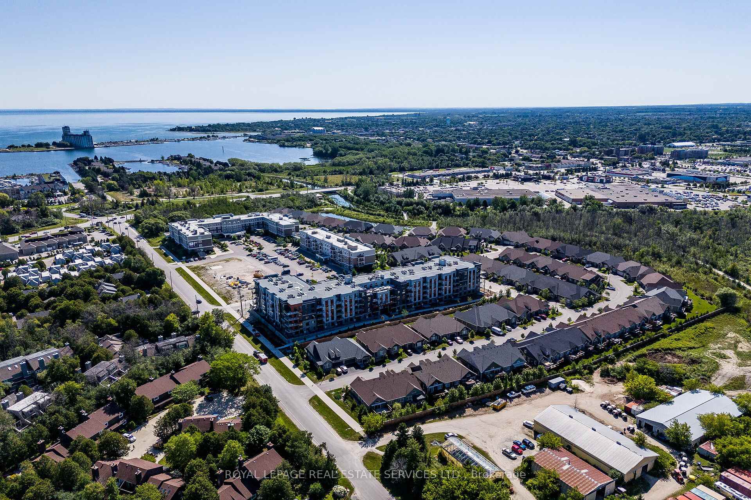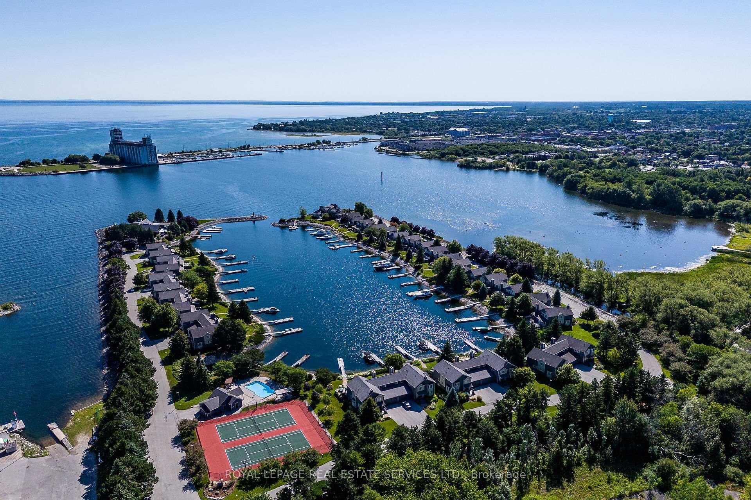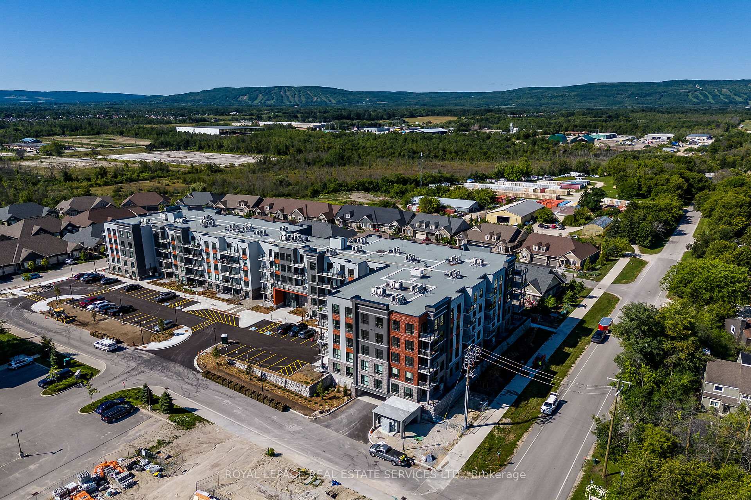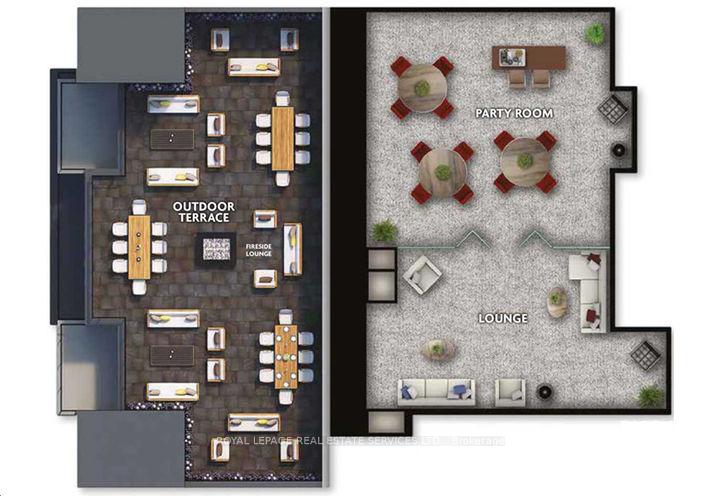$419,900
Available - For Sale
Listing ID: S12157035
4 Kimberly Lane , Collingwood, L9Y 5K8, Simcoe
| *No condo fees for the first year!! This 1 bedroom condo at Royal Windsor at Balmoral offers all the comforts and connivence of a home but the benefits of condo living with no elevators. Located minutes to Blue Mtn, Cranberry Golf, Geogian trail (cross country skiing and cycling) and Georgian Bay marina and beaches, plus numerous other activities an minutes to downtown Collingwood shops, pubs and restaurants. This 700sqft (the Countess Model) ground floor condo suite offering a practical and functional layout,. No stairs and no elevators to deal with. The kitchen with quartz counters, tile splash and loads of counter and cupboard space all complimented with full size Whirlpool stainless steel appliances. The large living/dining room combination offers space for comfortable living and a walkout to the patio. Primary bedroom has a large double closet and semi ensuite to the 4-piece bathroom. Finished throughout with plank vinyl flooring, energy efficient lighting and attention to detail. Complimenting this condo is the energy efficient heat pump/ac unit, hot water tank and Whirlpool stackable front loading washer and dryer. **EXTRAS** The amenities at Royal Windsor at Balmoral are second to none. Full gym and workout area, indoor pool, roof top lounge space , BBQs, fire pit and more. No condo fees for 1 year!! |
| Price | $419,900 |
| Taxes: | $2022.00 |
| Occupancy: | Vacant |
| Address: | 4 Kimberly Lane , Collingwood, L9Y 5K8, Simcoe |
| Postal Code: | L9Y 5K8 |
| Province/State: | Simcoe |
| Directions/Cross Streets: | Balsam and Harbour |
| Level/Floor | Room | Length(ft) | Width(ft) | Descriptions | |
| Room 1 | Flat | Kitchen | 8.2 | 9.02 | Quartz Counter, Stainless Steel Appl, Backsplash |
| Room 2 | Flat | Dining Ro | 9.84 | 10.99 | Vinyl Floor, Combined w/Living |
| Room 3 | Flat | Living Ro | 9.84 | 11.48 | Vinyl Floor, Combined w/Dining, W/O To Patio |
| Room 4 | Flat | Laundry | 4.92 | 6.56 | Vinyl Floor |
| Room 5 | Flat | Bathroom | Semi Ensuite, 4 Pc Bath, Tile Floor | ||
| Room 6 | Flat | Bedroom | 11.97 | 9.02 | Vinyl Floor, Double Closet, Semi Ensuite |
| Washroom Type | No. of Pieces | Level |
| Washroom Type 1 | 4 | Flat |
| Washroom Type 2 | 0 | |
| Washroom Type 3 | 0 | |
| Washroom Type 4 | 0 | |
| Washroom Type 5 | 0 |
| Total Area: | 0.00 |
| Approximatly Age: | 0-5 |
| Sprinklers: | Alar |
| Washrooms: | 1 |
| Heat Type: | Heat Pump |
| Central Air Conditioning: | Central Air |
| Elevator Lift: | True |
$
%
Years
This calculator is for demonstration purposes only. Always consult a professional
financial advisor before making personal financial decisions.
| Although the information displayed is believed to be accurate, no warranties or representations are made of any kind. |
| ROYAL LEPAGE REAL ESTATE SERVICES LTD. |
|
|

Sumit Chopra
Broker
Dir:
647-964-2184
Bus:
905-230-3100
Fax:
905-230-8577
| Virtual Tour | Book Showing | Email a Friend |
Jump To:
At a Glance:
| Type: | Com - Condo Apartment |
| Area: | Simcoe |
| Municipality: | Collingwood |
| Neighbourhood: | Collingwood |
| Style: | Apartment |
| Approximate Age: | 0-5 |
| Tax: | $2,022 |
| Maintenance Fee: | $363.12 |
| Beds: | 1 |
| Baths: | 1 |
| Fireplace: | N |
Locatin Map:
Payment Calculator:

