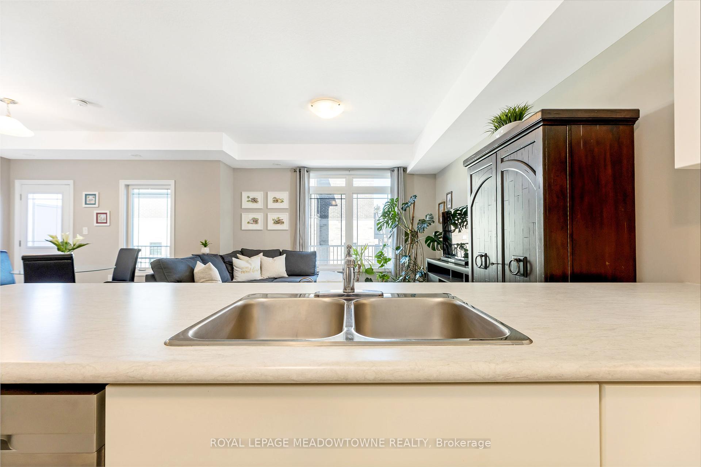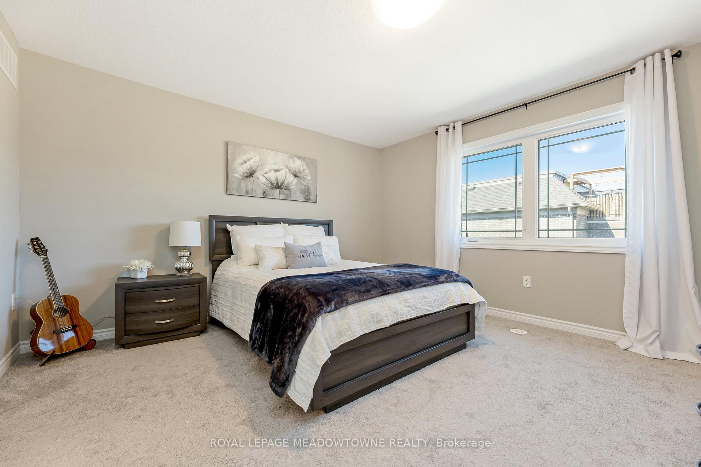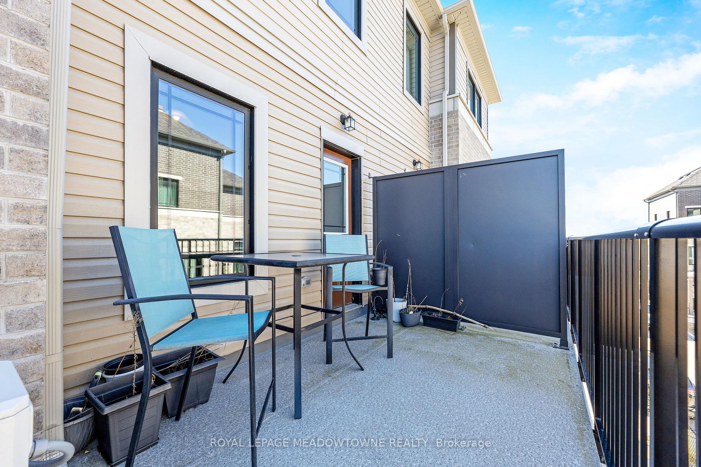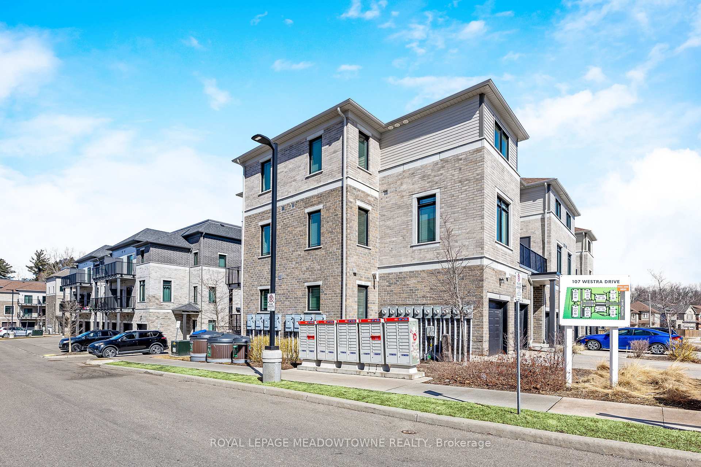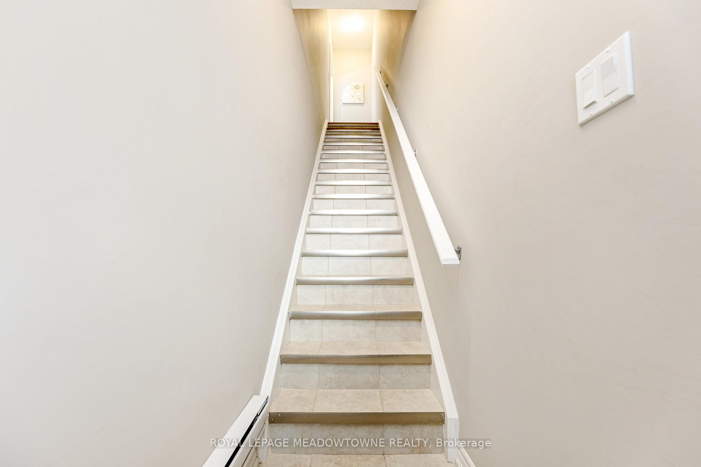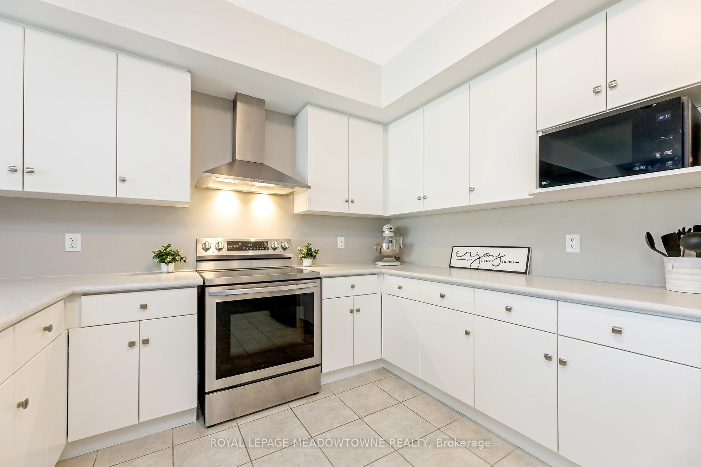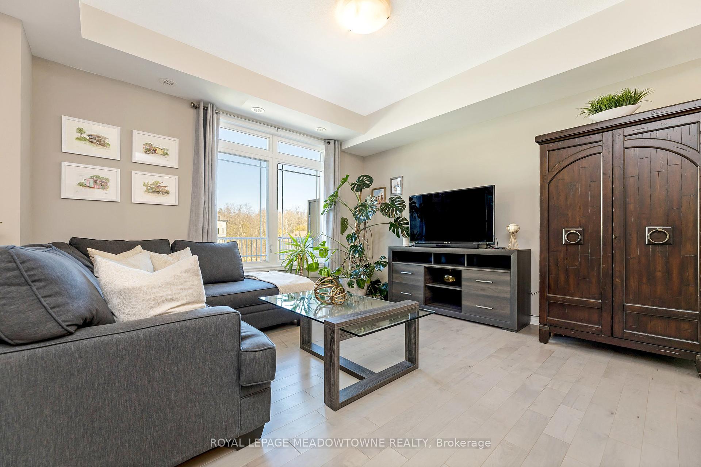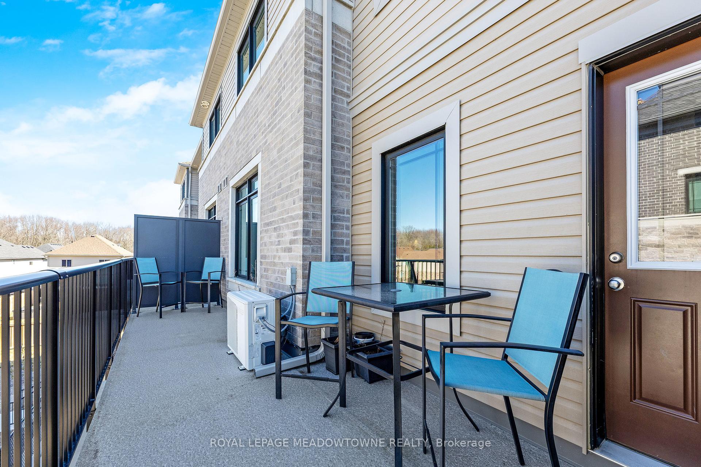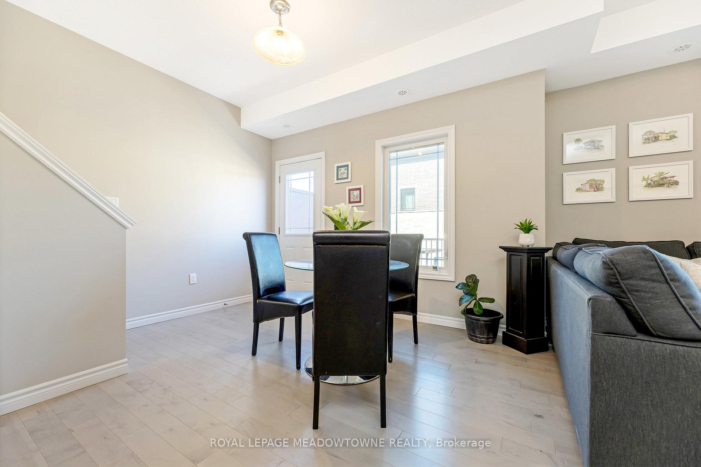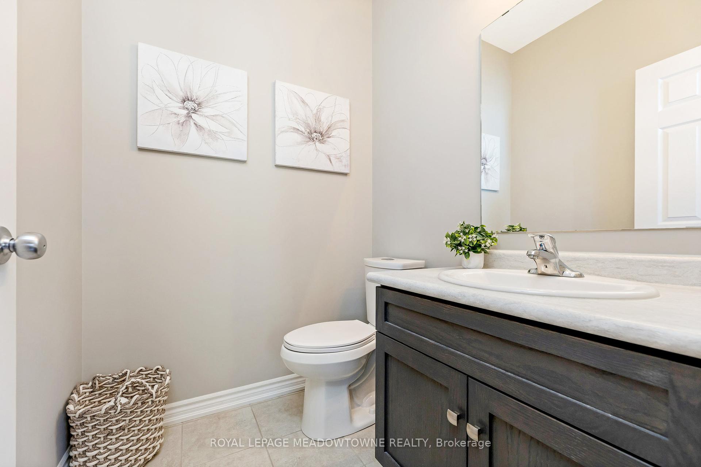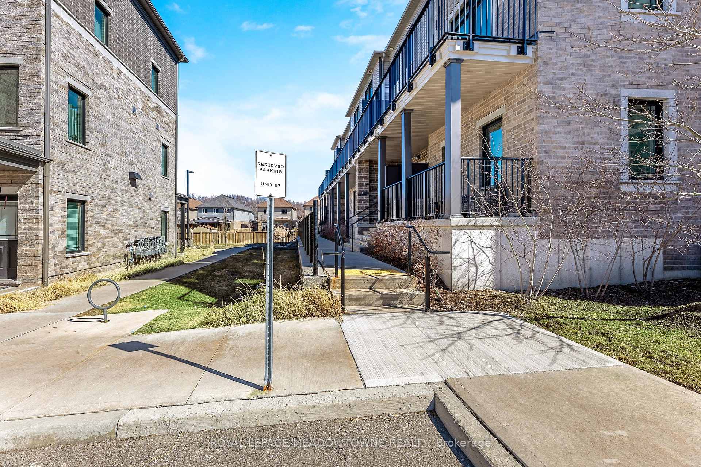$545,000
Available - For Sale
Listing ID: X12156913
107 Westra Driv , Guelph, N1K 0A5, Wellington
| Welcome to this stylish and sun-filled 2-bedroom, 1.5-bathroom stacked condo townhouse, nestled in one of Guelphs most sought-after communities! Thoughtfully designed for modern living, this bright and airy home boasts large windows that flood the space with natural light, creating an inviting and warm atmosphere. Step inside to discover a spacious open-concept main floor, where elegant hardwood flooring flows seamlessly throughout. The contemporary kitchen is a true highlight, featuring sleek countertops, ample cabinetry, stainless steel appliances, and a large breakfast bar perfect for casual dining or entertaining guests. The adjoining living and dining areas provide a functional yet stylish space, ideal for cozy nights in or hosting family and friends. Upstairs, you'll find two generously sized bedrooms, each offering plenty of closet space and natural light. The primary suite is a private retreat, complete with a walk-in closet, while the second bedroom is perfect for guests, a home office, or a growing family. The upper-floor laundry adds convenience, eliminating the need to carry loads up and down stairs. Additional features include private parking right at your doorstep, providing effortless access to your home. This prime location offers quick access to parks, scenic trails, shopping, dining, and transit, making it easy to enjoy everything Guelph has to offer. Whether you are a first-time buyer, downsizer, or investor, this home presents an incredible opportunity to own a beautifully designed, low-maintenance property in a thriving neighbourhood. Don't miss out on this fantastic opportunity - Schedule your private showing today! |
| Price | $545,000 |
| Taxes: | $3084.00 |
| Occupancy: | Owner |
| Address: | 107 Westra Driv , Guelph, N1K 0A5, Wellington |
| Postal Code: | N1K 0A5 |
| Province/State: | Wellington |
| Directions/Cross Streets: | Elmira Rd to Tovell Rd to Westra Dr |
| Level/Floor | Room | Length(ft) | Width(ft) | Descriptions | |
| Room 1 | Main | Kitchen | 15.09 | 11.25 | Tile Floor, Breakfast Bar, Open Concept |
| Room 2 | Main | Living Ro | 12.76 | 12.92 | Hardwood Floor, Large Window, Combined w/Dining |
| Room 3 | Main | Dining Ro | 11.64 | 9.94 | Hardwood Floor, W/O To Terrace, Combined w/Living |
| Room 4 | Powder Ro | 5.48 | 5.15 | 2 Pc Bath | |
| Room 5 | Upper | Bedroom | 12.89 | 13.19 | Broadloom, Walk-In Closet(s), Large Window |
| Room 6 | Upper | Bedroom 2 | 11.18 | 9.97 | Broadloom, Large Closet, Double Doors |
| Room 7 | Upper | Bathroom | 4.89 | 5.84 | 3 Pc Bath |
| Room 8 | Upper | Laundry | 3.44 | 4.92 |
| Washroom Type | No. of Pieces | Level |
| Washroom Type 1 | 2 | Main |
| Washroom Type 2 | 3 | |
| Washroom Type 3 | 0 | |
| Washroom Type 4 | 0 | |
| Washroom Type 5 | 0 |
| Total Area: | 0.00 |
| Approximatly Age: | 0-5 |
| Washrooms: | 2 |
| Heat Type: | Forced Air |
| Central Air Conditioning: | Central Air |
$
%
Years
This calculator is for demonstration purposes only. Always consult a professional
financial advisor before making personal financial decisions.
| Although the information displayed is believed to be accurate, no warranties or representations are made of any kind. |
| ROYAL LEPAGE MEADOWTOWNE REALTY |
|
|

Sumit Chopra
Broker
Dir:
647-964-2184
Bus:
905-230-3100
Fax:
905-230-8577
| Virtual Tour | Book Showing | Email a Friend |
Jump To:
At a Glance:
| Type: | Com - Condo Townhouse |
| Area: | Wellington |
| Municipality: | Guelph |
| Neighbourhood: | Willow West/Sugarbush/West Acres |
| Style: | Stacked Townhous |
| Approximate Age: | 0-5 |
| Tax: | $3,084 |
| Maintenance Fee: | $301.4 |
| Beds: | 2 |
| Baths: | 2 |
| Fireplace: | N |
Locatin Map:
Payment Calculator:




