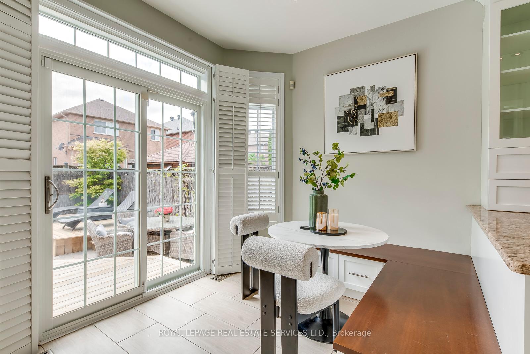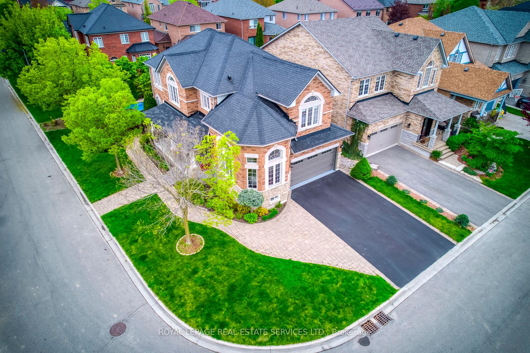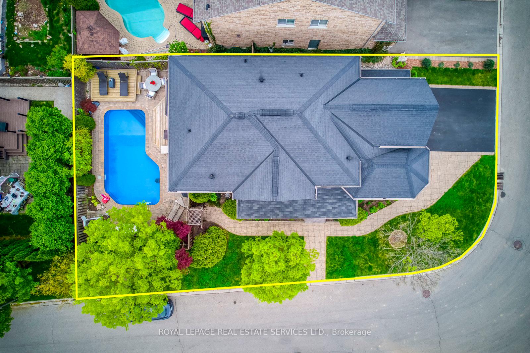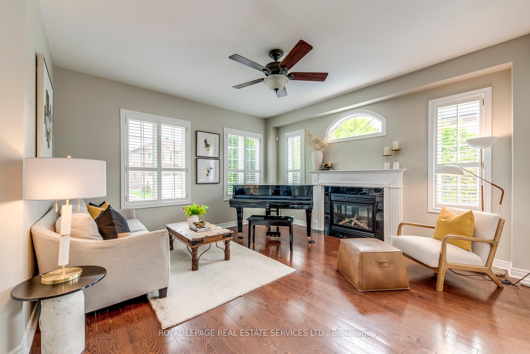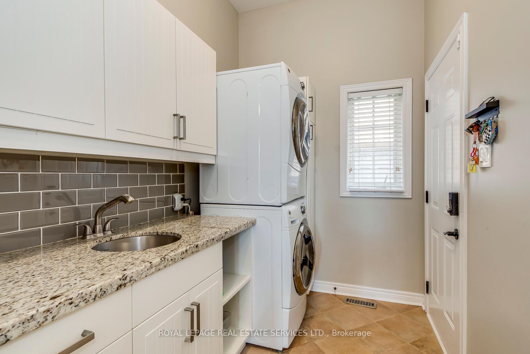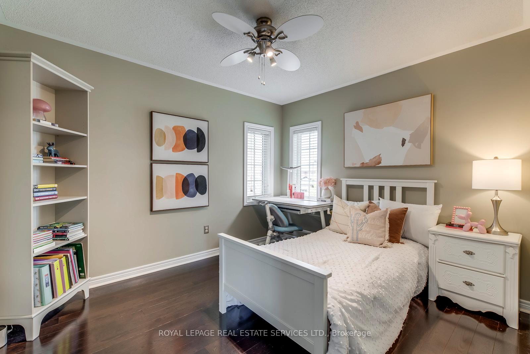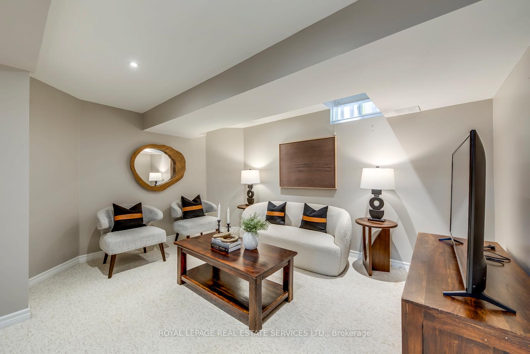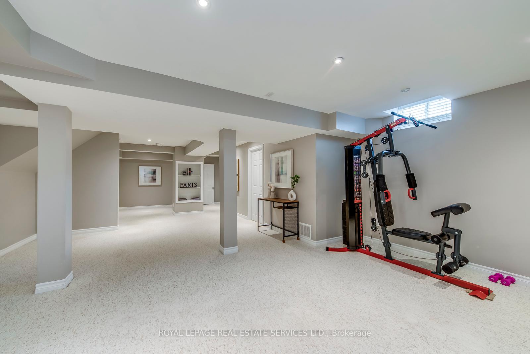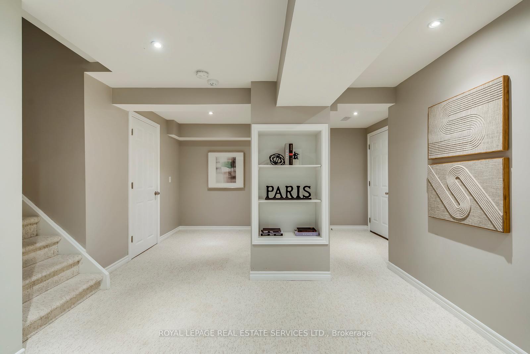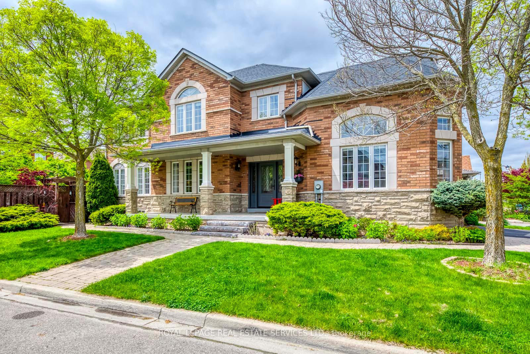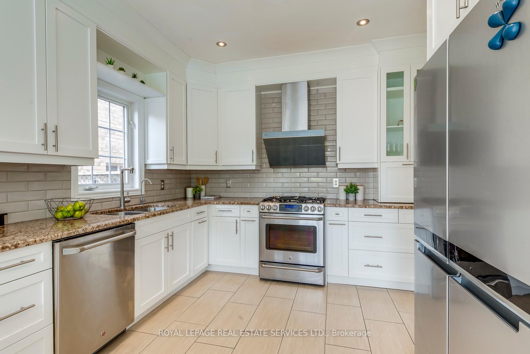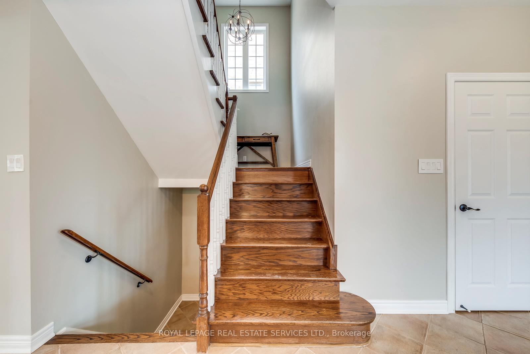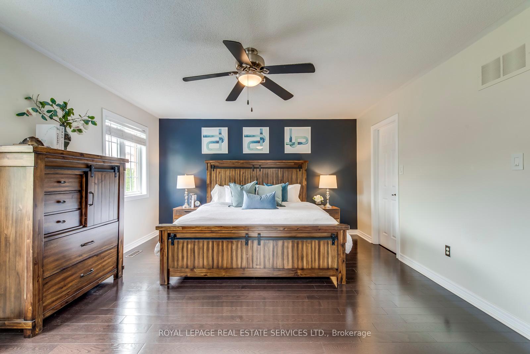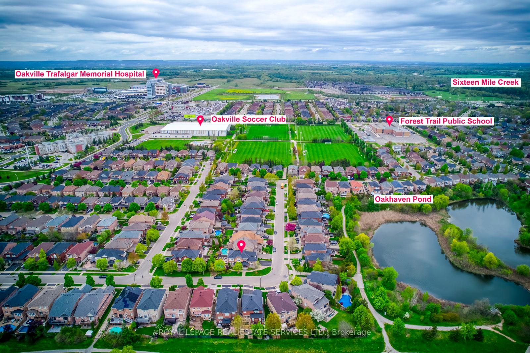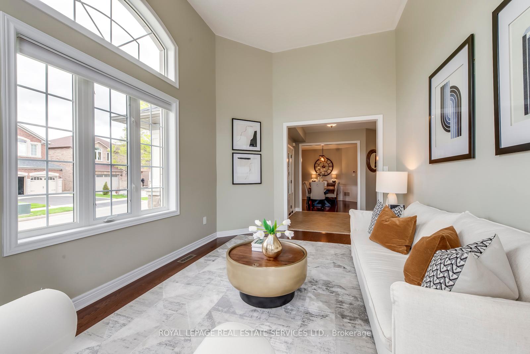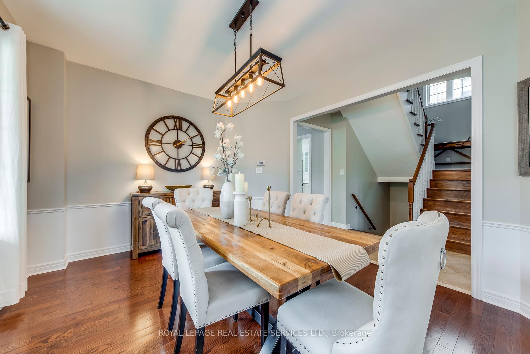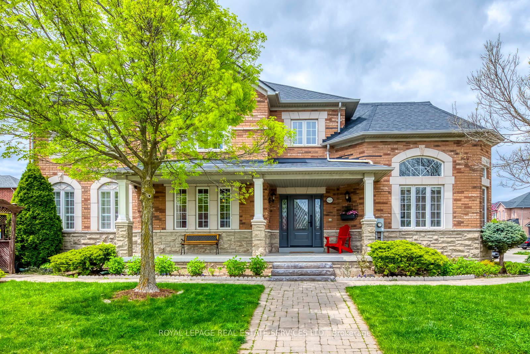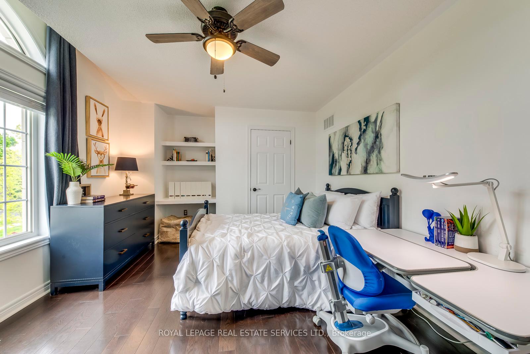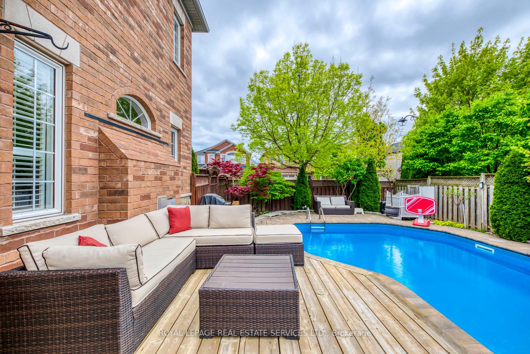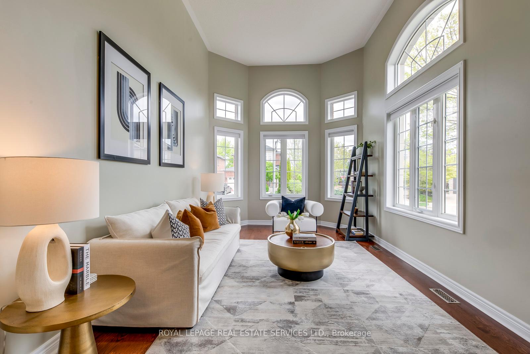$1,983,000
Available - For Sale
Listing ID: W12150146
1423 Liverpool Stre , Oakville, L6M 4N7, Halton
| Beautifully maintained home on a quiet, friendly street in Oakville, just steps from scenic trails, a pond, and a short walk to Oakville Soccer Clubs four outdoor fields. Supermarkets and everyday essentials are close by, offering exceptional convenience. Located within walking distance to top-ranked Forest Trail Public School (Fraser ranking 1/3021) and highly rated Garth Webb Secondary School (ranking 28/746). The home features a bright living room with soaring13 ft ceiling, California shutters, four spacious bedrooms upstairs, and a finished basement with an additional bedroom. Enjoy summer days in the saltwater swimming pool, with the added of automatic irrigation systems in both the front and back yards. |
| Price | $1,983,000 |
| Taxes: | $7131.00 |
| Occupancy: | Owner |
| Address: | 1423 Liverpool Stre , Oakville, L6M 4N7, Halton |
| Acreage: | < .50 |
| Directions/Cross Streets: | Dundas & 3rd Line |
| Rooms: | 8 |
| Rooms +: | 3 |
| Bedrooms: | 4 |
| Bedrooms +: | 1 |
| Family Room: | F |
| Basement: | Finished |
| Washroom Type | No. of Pieces | Level |
| Washroom Type 1 | 2 | In Betwe |
| Washroom Type 2 | 4 | Second |
| Washroom Type 3 | 5 | Second |
| Washroom Type 4 | 3 | Basement |
| Washroom Type 5 | 0 |
| Total Area: | 0.00 |
| Property Type: | Detached |
| Style: | 2-Storey |
| Exterior: | Brick |
| Garage Type: | Attached |
| (Parking/)Drive: | Private |
| Drive Parking Spaces: | 3 |
| Park #1 | |
| Parking Type: | Private |
| Park #2 | |
| Parking Type: | Private |
| Pool: | Salt |
| Approximatly Square Footage: | 2500-3000 |
| CAC Included: | N |
| Water Included: | N |
| Cabel TV Included: | N |
| Common Elements Included: | N |
| Heat Included: | N |
| Parking Included: | N |
| Condo Tax Included: | N |
| Building Insurance Included: | N |
| Fireplace/Stove: | Y |
| Heat Type: | Forced Air |
| Central Air Conditioning: | Central Air |
| Central Vac: | Y |
| Laundry Level: | Syste |
| Ensuite Laundry: | F |
| Sewers: | Sewer |
$
%
Years
This calculator is for demonstration purposes only. Always consult a professional
financial advisor before making personal financial decisions.
| Although the information displayed is believed to be accurate, no warranties or representations are made of any kind. |
| ROYAL LEPAGE REAL ESTATE SERVICES LTD. |
|
|

Sumit Chopra
Broker
Dir:
647-964-2184
Bus:
905-230-3100
Fax:
905-230-8577
| Book Showing | Email a Friend |
Jump To:
At a Glance:
| Type: | Freehold - Detached |
| Area: | Halton |
| Municipality: | Oakville |
| Neighbourhood: | 1022 - WT West Oak Trails |
| Style: | 2-Storey |
| Tax: | $7,131 |
| Beds: | 4+1 |
| Baths: | 4 |
| Fireplace: | Y |
| Pool: | Salt |
Locatin Map:
Payment Calculator:

