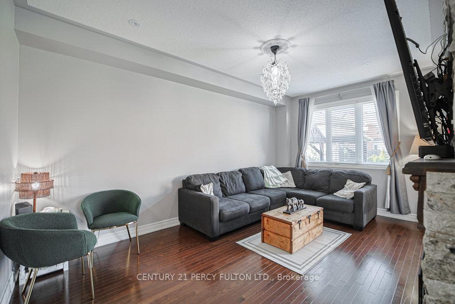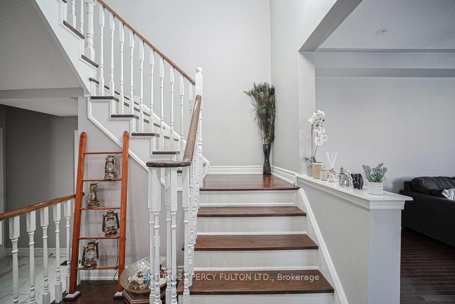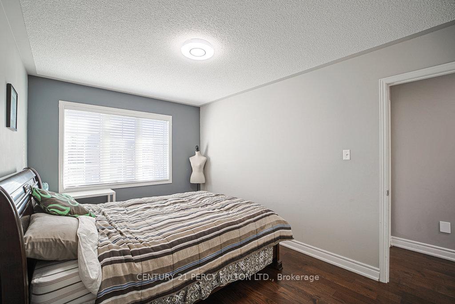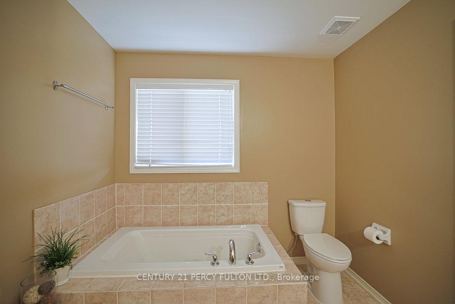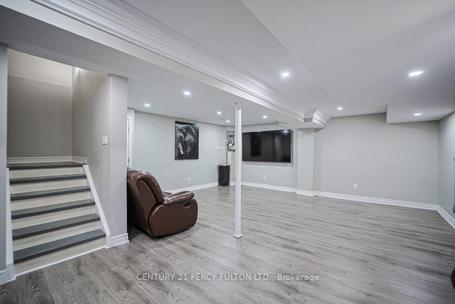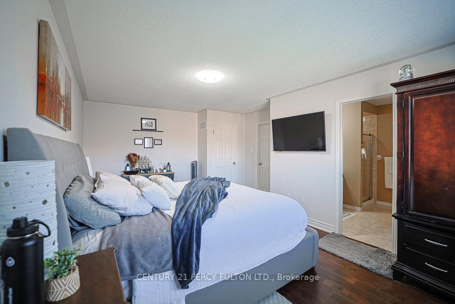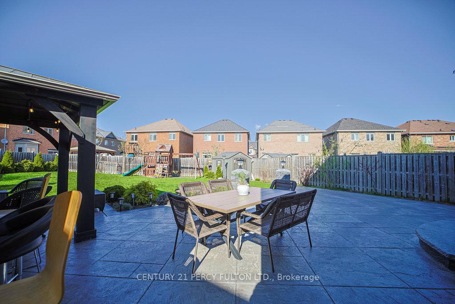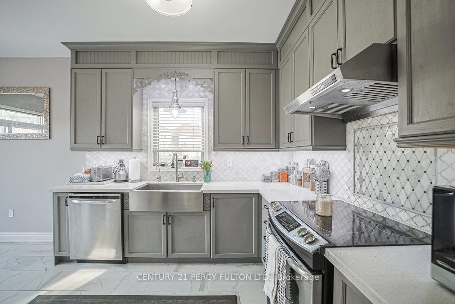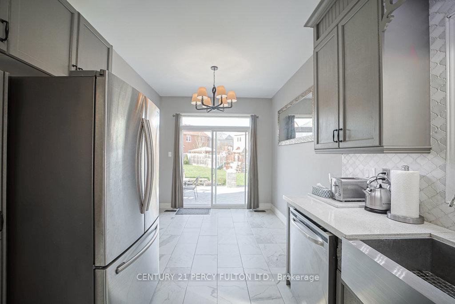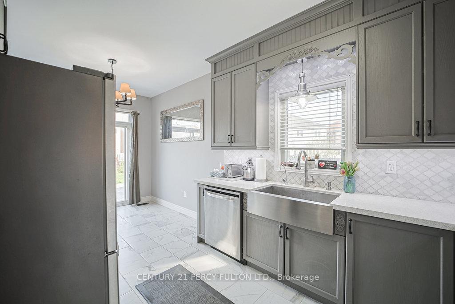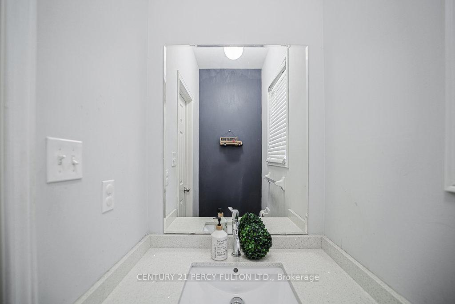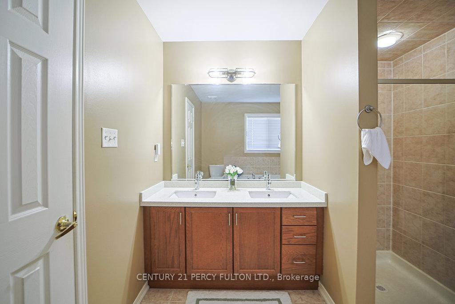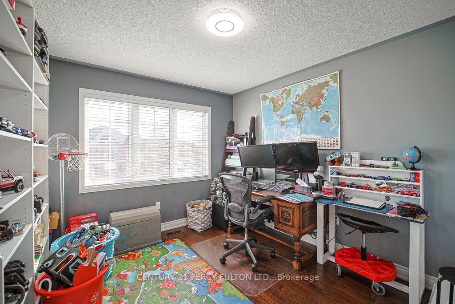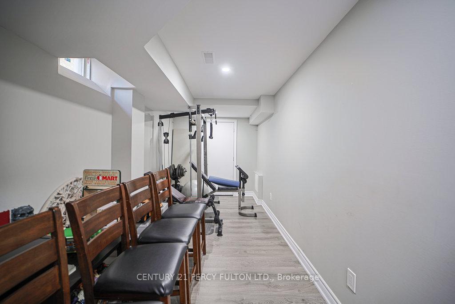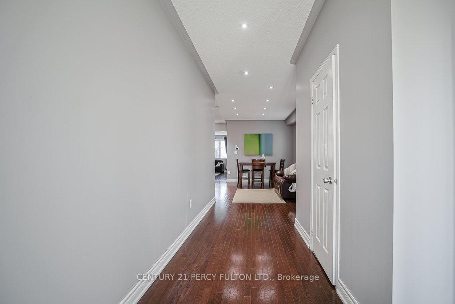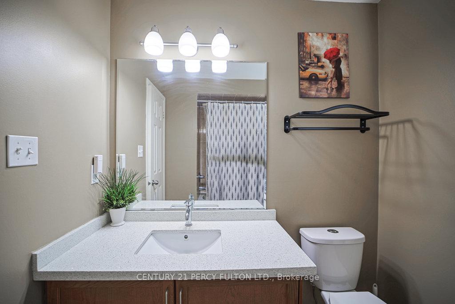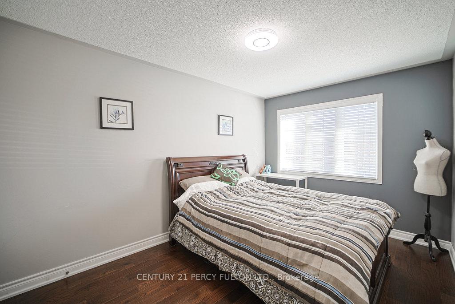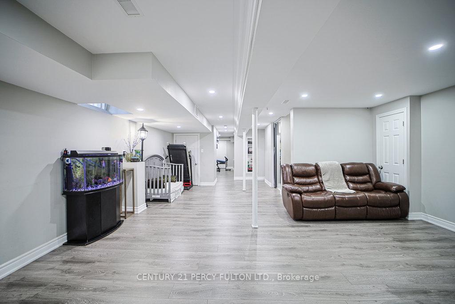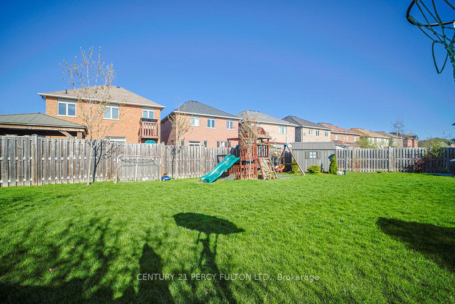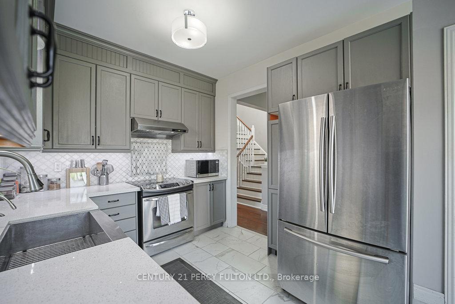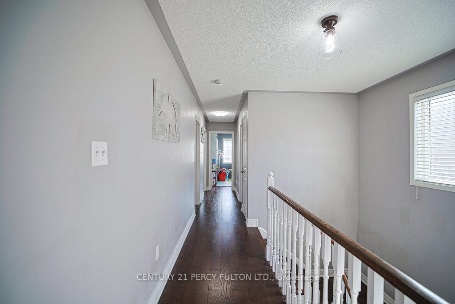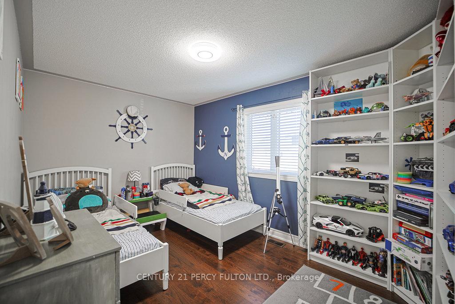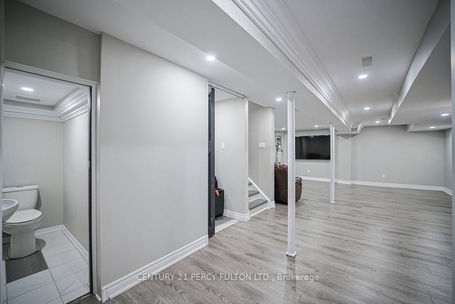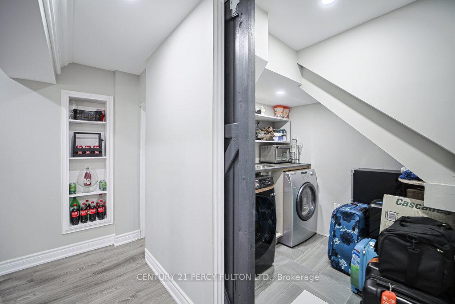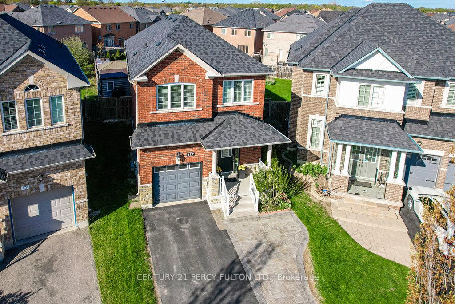$1,275,000
Available - For Sale
Listing ID: N12139917
227 Cabin Trail Cres , Whitchurch-Stouffville, L4A 0S3, York
| Nestled in the town of Whitchurch-Stouffville, this home is located in quiet and friendly neighborhood. This locations brings you the perfect mix of small town charm and urban convenience. It is a 4-bedroom detached family home with 4 bathrooms and approximately 2,100 sq/ft of living space. The home includes a finished basement with an entertainment room and space for a gym. The open layout offers spacious rooms and functional living for the whole family. The home is situated on a EXTRA large premium pie-shaped lot, the backyard features 1,000 sq. ft. of stamped concrete patio, surrounded with beautiful perennial garden and a custom outdoor bar and Gas fire pit under the Gazebo, making it a great space for relaxation and entertainment. The backyard also includes a shed, greenhouse, Swing set and plenty of space for kids to enjoy, while even leaving enough space for a future pool! 227 Cabin Trail Crescent is situated in a highly desirable, family-friendly neighborhood that combines suburban tranquility with everyday convenience. Located just minutes from top-rated schools, parks, and local amenities, this home offers easy access to shopping centers, public transit, and major highways, making daily commutes a breeze. Whether you're looking for a quiet community feel or quick connections to the city, This home offers the best of both worlds in a location that's perfect for growing families and professionals alike. New Roof 2024 for tour - https://youtu.be/xW8zQ3GhGXw |
| Price | $1,275,000 |
| Taxes: | $5734.00 |
| Assessment Year: | 2024 |
| Occupancy: | Owner |
| Address: | 227 Cabin Trail Cres , Whitchurch-Stouffville, L4A 0S3, York |
| Acreage: | Not Appl |
| Directions/Cross Streets: | Ninth Line/Hoover Park |
| Rooms: | 8 |
| Rooms +: | 2 |
| Bedrooms: | 4 |
| Bedrooms +: | 0 |
| Family Room: | T |
| Basement: | Finished |
| Level/Floor | Room | Length(ft) | Width(ft) | Descriptions | |
| Room 1 | Main | Living Ro | 17.58 | 13.09 | Combined w/Dining, Hardwood Floor, 2 Pc Ensuite |
| Room 2 | Main | Dining Ro | 17.58 | 13.09 | Combined w/Living, Hardwood Floor, 2 Pc Ensuite |
| Room 3 | Main | Family Ro | 16.14 | 10.4 | Fireplace, Hardwood Floor |
| Room 4 | Main | Kitchen | 18.76 | 9.45 | Combined w/Br |
| Room 5 | Main | Breakfast | 18.76 | 9.45 | Combined w/Kitchen |
| Room 6 | Second | Primary B | 19.06 | 11.28 | Hardwood Floor, 4 Pc Ensuite |
| Room 7 | Second | Bedroom 2 | 13.78 | 9.35 | Hardwood Floor |
| Room 8 | Second | Bedroom 3 | 14.27 | 9.35 | Hardwood Floor |
| Room 9 | Second | Bedroom 4 | 11.15 | 10.33 | Hardwood Floor |
| Room 10 | Basement | Family Ro | 16.73 | 20.34 | 2 Pc Ensuite |
| Room 11 | Basement | Exercise | 16.73 | 20.34 | 2 Pc Ensuite |
| Washroom Type | No. of Pieces | Level |
| Washroom Type 1 | 4 | Upper |
| Washroom Type 2 | 3 | Upper |
| Washroom Type 3 | 2 | Ground |
| Washroom Type 4 | 2 | Basement |
| Washroom Type 5 | 0 |
| Total Area: | 0.00 |
| Property Type: | Detached |
| Style: | 2-Storey |
| Exterior: | Brick |
| Garage Type: | Attached |
| (Parking/)Drive: | Private |
| Drive Parking Spaces: | 2 |
| Park #1 | |
| Parking Type: | Private |
| Park #2 | |
| Parking Type: | Private |
| Pool: | None |
| Other Structures: | Greenhouse, Ga |
| Approximatly Square Footage: | 2000-2500 |
| CAC Included: | N |
| Water Included: | N |
| Cabel TV Included: | N |
| Common Elements Included: | N |
| Heat Included: | N |
| Parking Included: | N |
| Condo Tax Included: | N |
| Building Insurance Included: | N |
| Fireplace/Stove: | Y |
| Heat Type: | Forced Air |
| Central Air Conditioning: | Central Air |
| Central Vac: | Y |
| Laundry Level: | Syste |
| Ensuite Laundry: | F |
| Elevator Lift: | False |
| Sewers: | Sewer |
$
%
Years
This calculator is for demonstration purposes only. Always consult a professional
financial advisor before making personal financial decisions.
| Although the information displayed is believed to be accurate, no warranties or representations are made of any kind. |
| CENTURY 21 PERCY FULTON LTD. |
|
|

Sumit Chopra
Broker
Dir:
647-964-2184
Bus:
905-230-3100
Fax:
905-230-8577
| Virtual Tour | Book Showing | Email a Friend |
Jump To:
At a Glance:
| Type: | Freehold - Detached |
| Area: | York |
| Municipality: | Whitchurch-Stouffville |
| Neighbourhood: | Stouffville |
| Style: | 2-Storey |
| Tax: | $5,734 |
| Beds: | 4 |
| Baths: | 4 |
| Fireplace: | Y |
| Pool: | None |
Locatin Map:
Payment Calculator:

