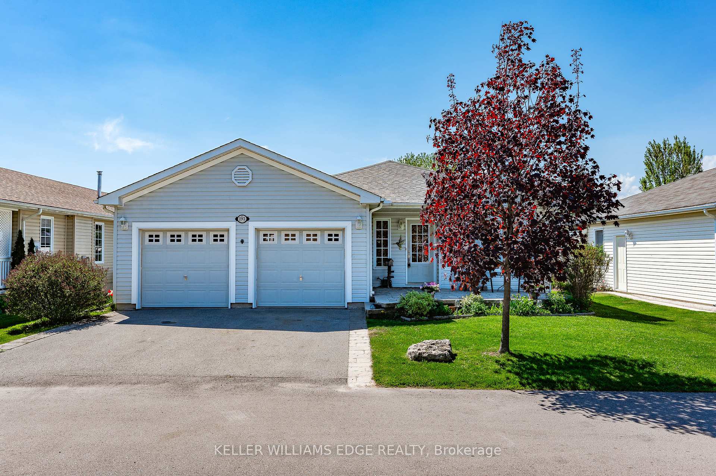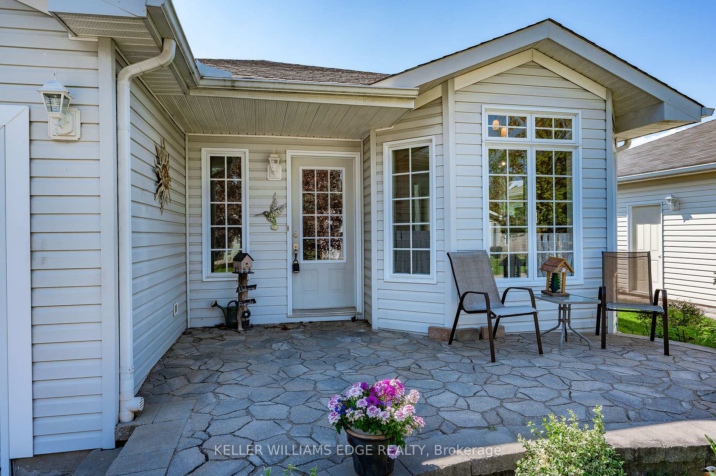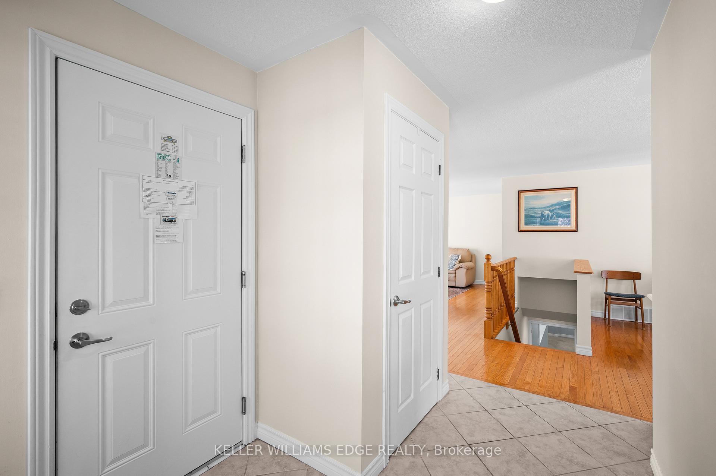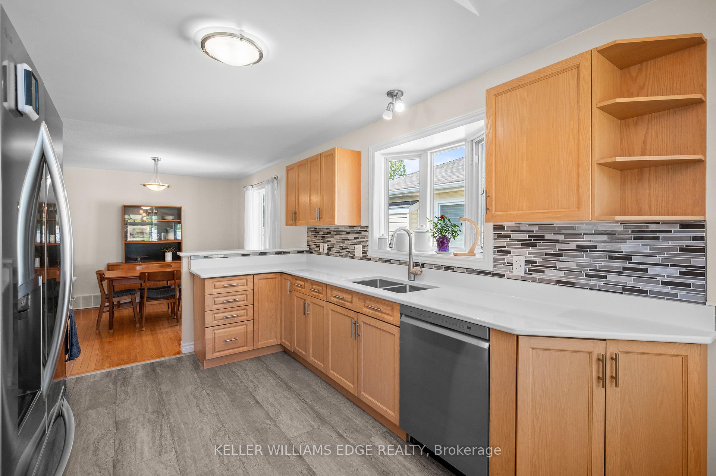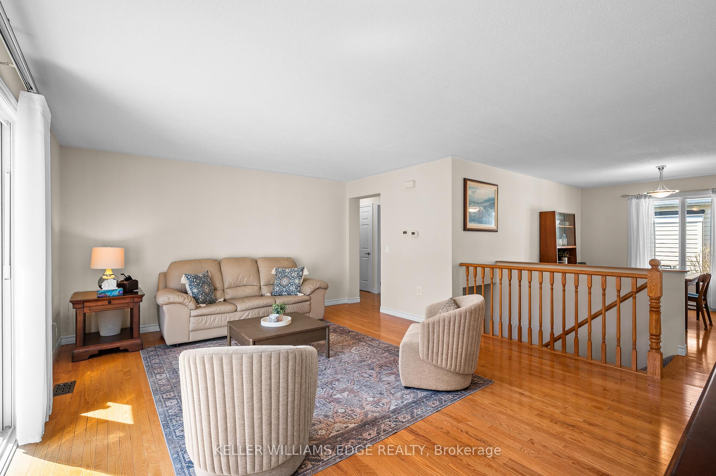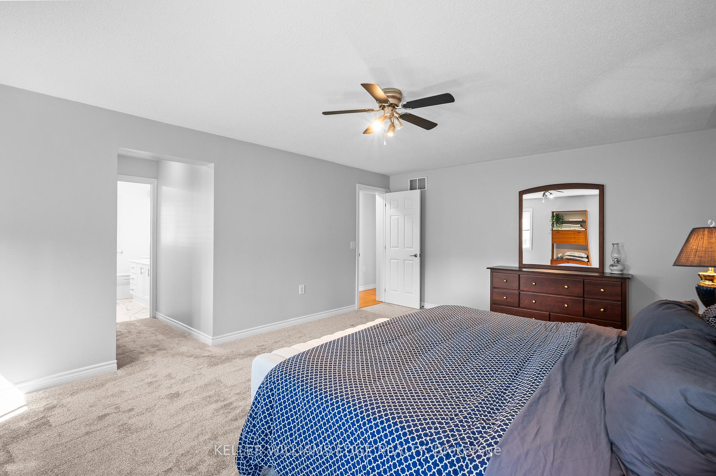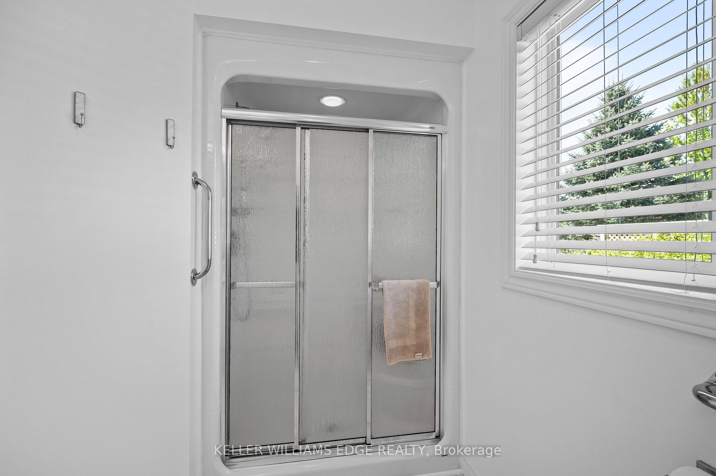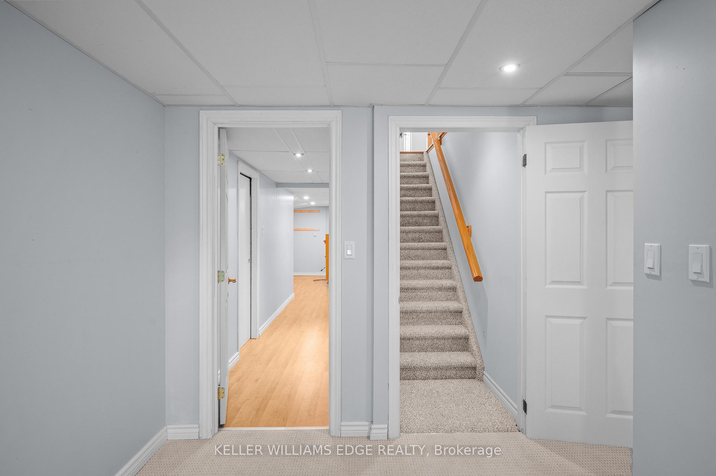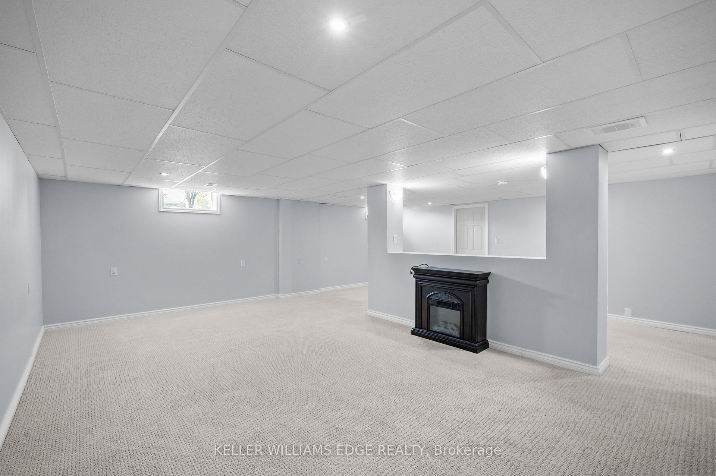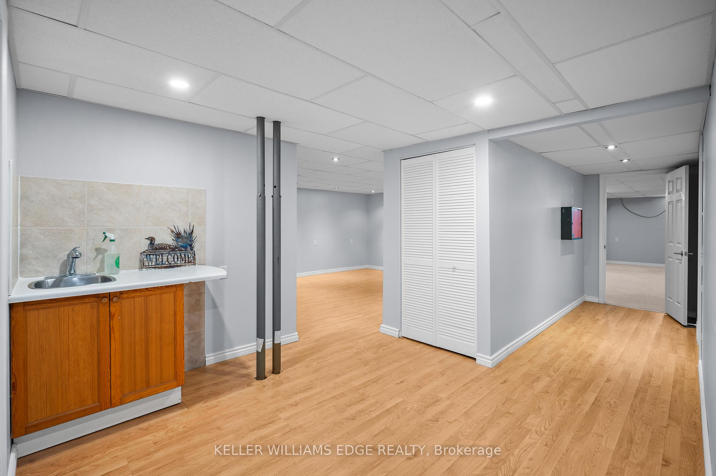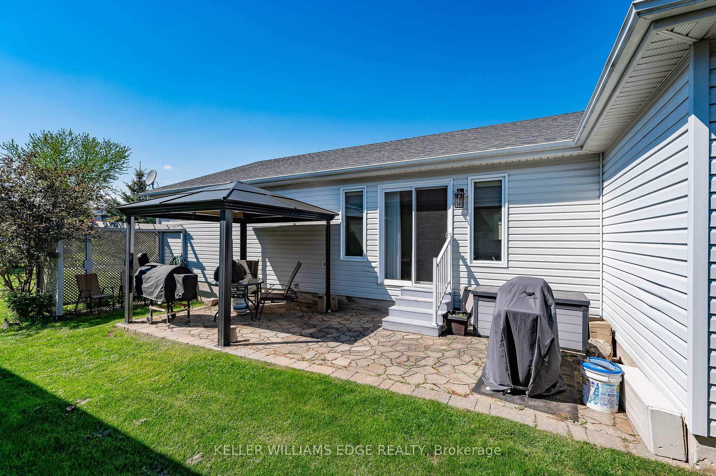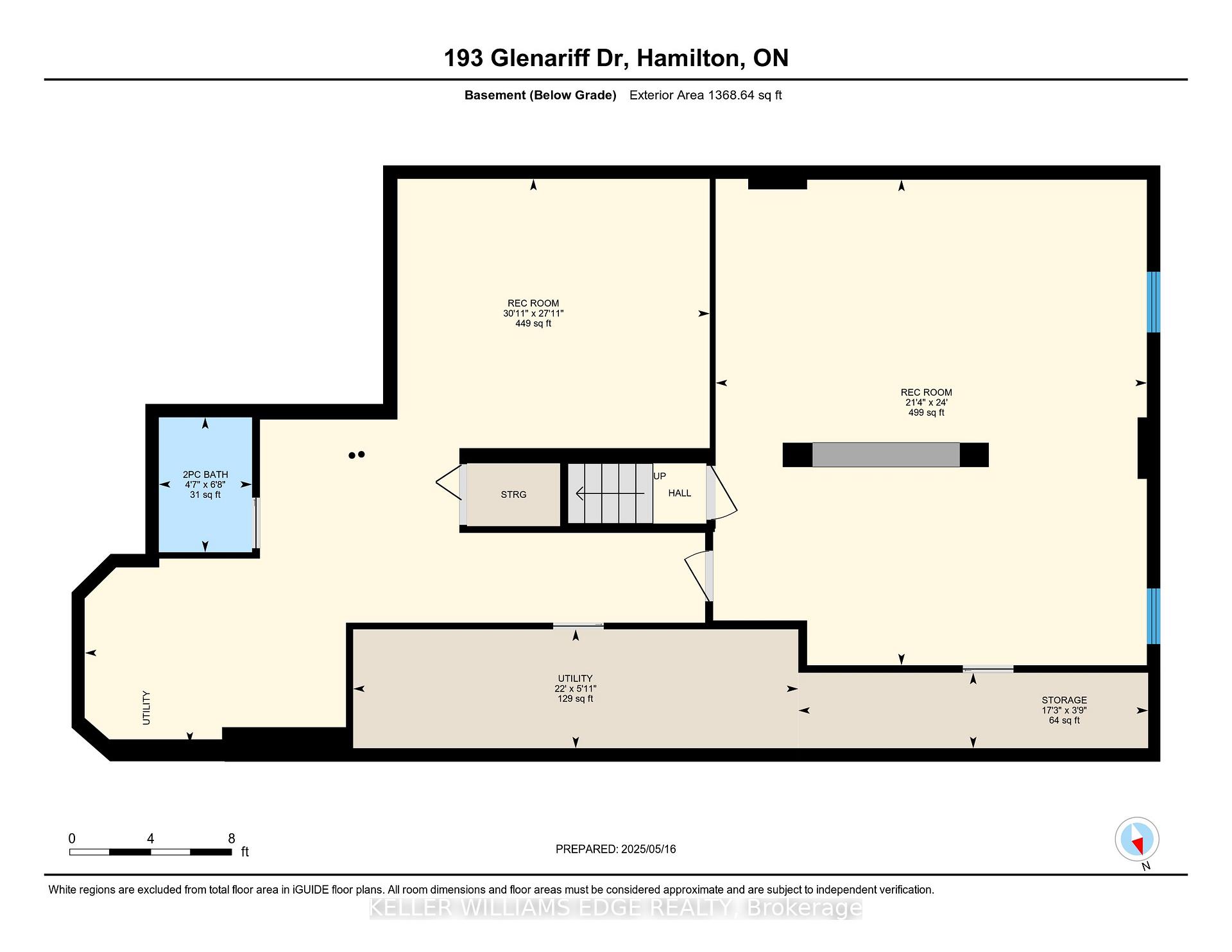$739,900
Available - For Sale
Listing ID: X12157001
193 GLENARIFF Cres , Hamilton, L8B 1A5, Hamilton
| Welcome to this beautifully maintained 2 bed, 2.5 bath detached bungalow in the quiet rural Adult Lifestyle community of Antrim Glenn. This home features brand new quartz countertops in the kitchen and upstairs bathrooms, new flooring in the kitchen and baths, new faucets throughout, new stainless steel kitchen appliances (24/25), new laundry team (23/24) and beautiful hardwood flooring, this home is move-in ready. The functional layout includes a spacious living area, eat-in kitchen with plenty of cabinets, dining room, large primary bedroom with walk-in closet & 4pc ensuite and a fully finished basement with a large rec room, a den perfect for a workshop or hobby space, and ample storage. Recent upgrades include a new high efficiency propane furnace (Oct 24) and a roof approx. 4 years old. The double car garage adds convenience and extra space. Enjoy the stone patio in front allowing you to greet the morning sun with your coffee, or escape to the side patio for afternoon drinks and BBQ under the Gazebo. Come and enjoy a vibrant and inviting lifestyle with access to a community centre offering an in-ground pool, shuffleboard, billiards, craft room, library, and a full kitchen for events and gatherings. A perfect blend of comfort, updates, and community living awaits! |
| Price | $739,900 |
| Taxes: | $0.00 |
| Occupancy: | Vacant |
| Address: | 193 GLENARIFF Cres , Hamilton, L8B 1A5, Hamilton |
| Directions/Cross Streets: | PORTRUSH CRT |
| Rooms: | 5 |
| Rooms +: | 2 |
| Bedrooms: | 2 |
| Bedrooms +: | 0 |
| Family Room: | F |
| Basement: | Full, Partially Fi |
| Level/Floor | Room | Length(ft) | Width(ft) | Descriptions | |
| Room 1 | Main | Living Ro | 1908.96 | 18.93 | |
| Room 2 | Main | Dining Ro | 11.15 | 10.92 | |
| Room 3 | Main | Kitchen | 15.58 | 10.33 | |
| Room 4 | Main | Primary B | 20.24 | 18.66 | |
| Room 5 | Main | Bathroom | 9.84 | 8.5 | 4 Pc Ensuite |
| Room 6 | Main | Bedroom 2 | 11.15 | 9.74 | |
| Room 7 | Main | Bathroom | 8.43 | 6.33 | 4 Pc Bath |
| Room 8 | Main | Laundry | |||
| Room 9 | Lower | Recreatio | 30.9 | 27.91 | |
| Room 10 | Lower | Den | 24.01 | 21.32 | |
| Room 11 | Lower | Bathroom | 6.66 | 4.59 | 2 Pc Bath |
| Room 12 | Lower | Other | 17.25 | 3.74 | |
| Room 13 | Lower | Utility R | 22.01 | 5.9 |
| Washroom Type | No. of Pieces | Level |
| Washroom Type 1 | 4 | Main |
| Washroom Type 2 | 4 | Main |
| Washroom Type 3 | 2 | Lower |
| Washroom Type 4 | 0 | |
| Washroom Type 5 | 0 |
| Total Area: | 0.00 |
| Approximatly Age: | 16-30 |
| Property Type: | Detached |
| Style: | Bungalow |
| Exterior: | Vinyl Siding |
| Garage Type: | Attached |
| (Parking/)Drive: | Private Do |
| Drive Parking Spaces: | 2 |
| Park #1 | |
| Parking Type: | Private Do |
| Park #2 | |
| Parking Type: | Private Do |
| Pool: | Communit |
| Approximatly Age: | 16-30 |
| Approximatly Square Footage: | 1100-1500 |
| Property Features: | Campground, Golf |
| CAC Included: | N |
| Water Included: | N |
| Cabel TV Included: | N |
| Common Elements Included: | N |
| Heat Included: | N |
| Parking Included: | N |
| Condo Tax Included: | N |
| Building Insurance Included: | N |
| Fireplace/Stove: | N |
| Heat Type: | Forced Air |
| Central Air Conditioning: | Central Air |
| Central Vac: | N |
| Laundry Level: | Syste |
| Ensuite Laundry: | F |
| Elevator Lift: | False |
| Sewers: | Sewer |
$
%
Years
This calculator is for demonstration purposes only. Always consult a professional
financial advisor before making personal financial decisions.
| Although the information displayed is believed to be accurate, no warranties or representations are made of any kind. |
| KELLER WILLIAMS EDGE REALTY |
|
|

Sumit Chopra
Broker
Dir:
647-964-2184
Bus:
905-230-3100
Fax:
905-230-8577
| Virtual Tour | Book Showing | Email a Friend |
Jump To:
At a Glance:
| Type: | Freehold - Detached |
| Area: | Hamilton |
| Municipality: | Hamilton |
| Neighbourhood: | Freelton |
| Style: | Bungalow |
| Approximate Age: | 16-30 |
| Beds: | 2 |
| Baths: | 3 |
| Fireplace: | N |
| Pool: | Communit |
Locatin Map:
Payment Calculator:

