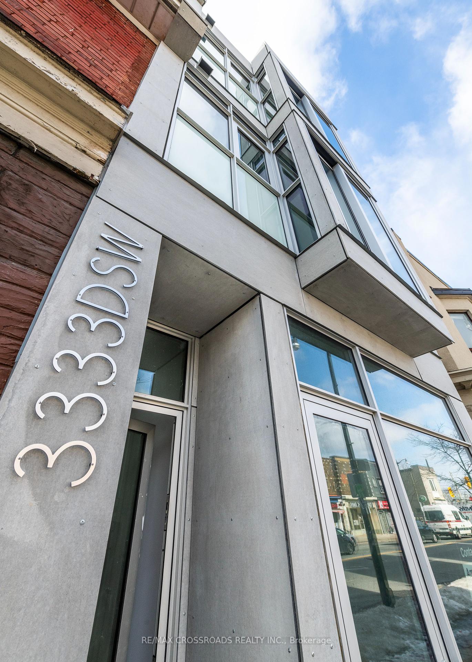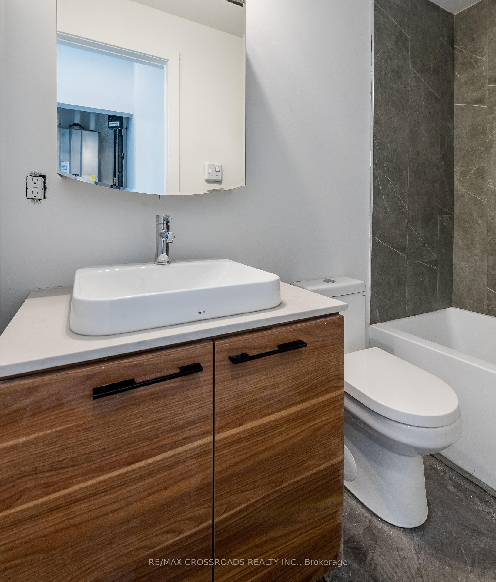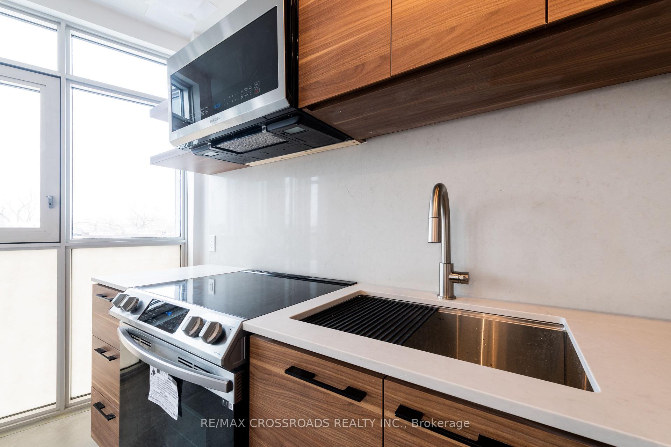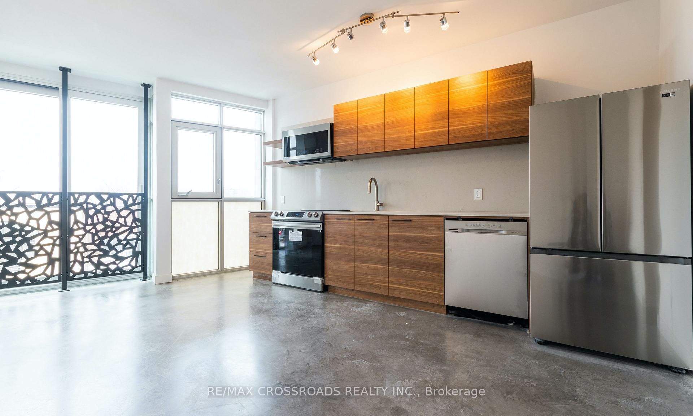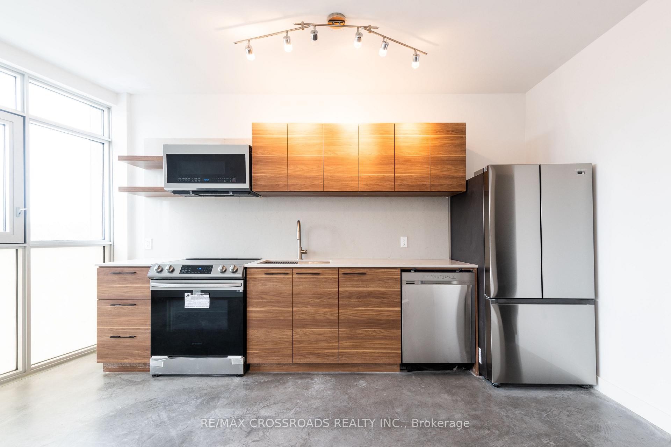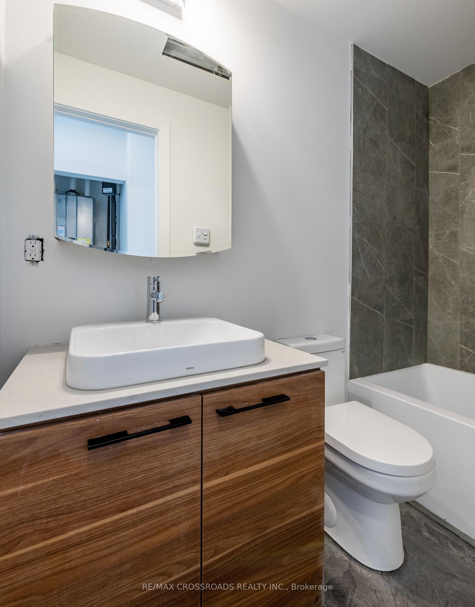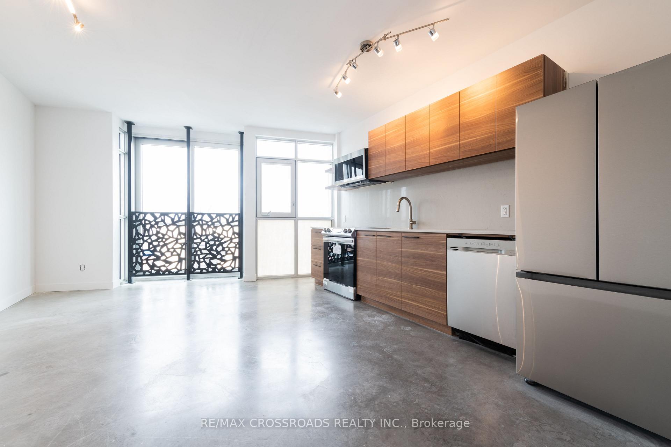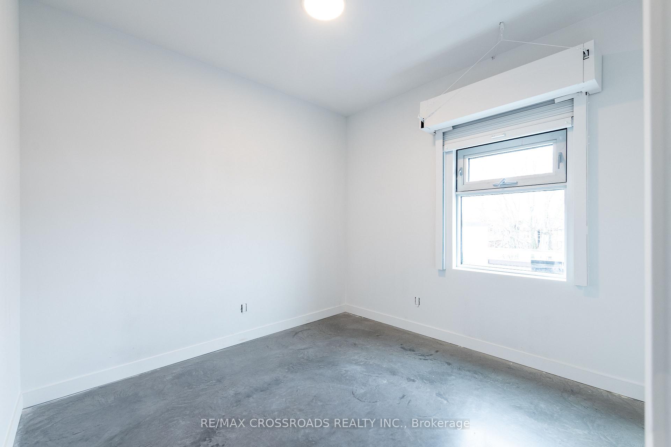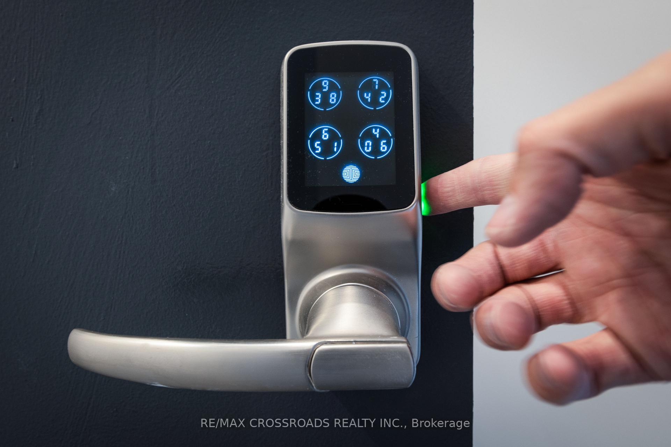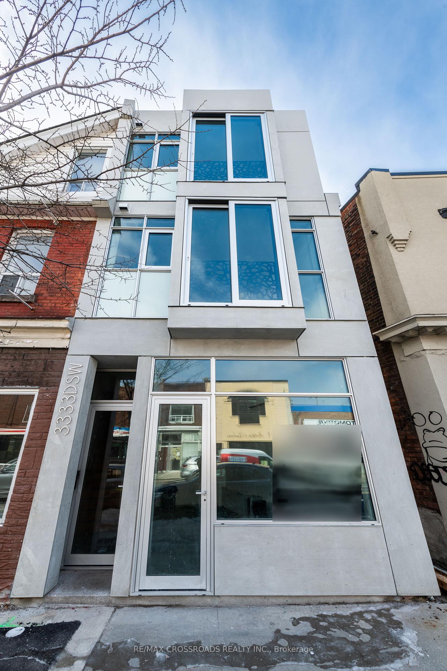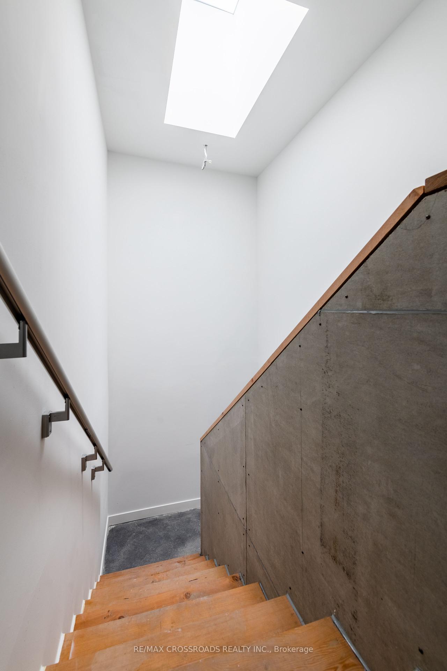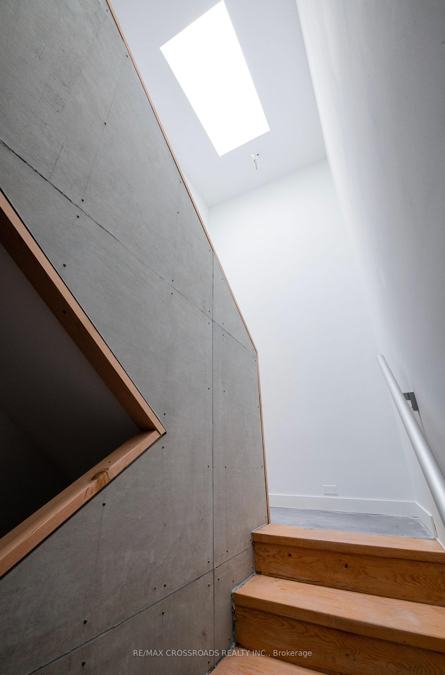$2,300
Available - For Rent
Listing ID: W12156966
3333 Dundas Stre West , Toronto, M6P 2A6, Toronto
| Boutique 3-Storey Renovated Building In Prime Junction area. 1 Bedroom unit w/open concept den. Modern Design W/Smart Home Technology & Appliances. High Ceilings. Upgraded Kitchen W/Caesarstone Countertops & Back Splash, Full-Size S/S 'Smart' Appliances. Premium Windows & Sliding Door. Intercom & Keyless Entry. Enhanced Sound Insulation In Walls. Heated concrete floors throughout. Central Location Close To Downtown Core, High Park, Lake, Ttc, Local Pubs & Bakeries, Trendy Cafes, Restaurants & Shopping At Stockyards. 7min transit to Runnymede station. Pet Friendly Building! Water and heat included. Tenant pays hydro. separately metered. parking available at additional $100/mth. ****PHOTOS ARE FROM PREVIOUS LISTING*** |
| Price | $2,300 |
| Taxes: | $0.00 |
| Occupancy: | Tenant |
| Address: | 3333 Dundas Stre West , Toronto, M6P 2A6, Toronto |
| Directions/Cross Streets: | Dundas & Runnymede |
| Rooms: | 5 |
| Bedrooms: | 1 |
| Bedrooms +: | 1 |
| Family Room: | F |
| Basement: | None |
| Furnished: | Unfu |
| Level/Floor | Room | Length(ft) | Width(ft) | Descriptions | |
| Room 1 | Flat | Living Ro | 16.99 | 13.68 | Combined w/Dining, Open Concept, Heated Floor |
| Room 2 | Flat | Dining Ro | 16.99 | 13.68 | Combined w/Kitchen, Juliette Balcony, Open Concept |
| Room 3 | Flat | Kitchen | 16.99 | 13.68 | Combined w/Living, Stainless Steel Appl, Heated Floor |
| Room 4 | Flat | Bedroom | 10.33 | 9.68 | Concrete Floor, Heated Floor, Window |
| Room 5 | Flat | Den | 6.33 | 9.68 | Concrete Floor, Heated Floor, Open Concept |
| Washroom Type | No. of Pieces | Level |
| Washroom Type 1 | 4 | Flat |
| Washroom Type 2 | 0 | |
| Washroom Type 3 | 0 | |
| Washroom Type 4 | 0 | |
| Washroom Type 5 | 0 |
| Total Area: | 0.00 |
| Property Type: | Multiplex |
| Style: | Apartment |
| Exterior: | Concrete |
| Garage Type: | None |
| (Parking/)Drive: | Lane |
| Drive Parking Spaces: | 0 |
| Park #1 | |
| Parking Type: | Lane |
| Park #2 | |
| Parking Type: | Lane |
| Pool: | None |
| Laundry Access: | Ensuite |
| Approximatly Square Footage: | < 700 |
| CAC Included: | N |
| Water Included: | Y |
| Cabel TV Included: | N |
| Common Elements Included: | N |
| Heat Included: | Y |
| Parking Included: | N |
| Condo Tax Included: | N |
| Building Insurance Included: | N |
| Fireplace/Stove: | N |
| Heat Type: | Radiant |
| Central Air Conditioning: | Wall Unit(s |
| Central Vac: | N |
| Laundry Level: | Syste |
| Ensuite Laundry: | F |
| Elevator Lift: | False |
| Sewers: | Sewer |
| Although the information displayed is believed to be accurate, no warranties or representations are made of any kind. |
| RE/MAX CROSSROADS REALTY INC. |
|
|

Sumit Chopra
Broker
Dir:
647-964-2184
Bus:
905-230-3100
Fax:
905-230-8577
| Book Showing | Email a Friend |
Jump To:
At a Glance:
| Type: | Freehold - Multiplex |
| Area: | Toronto |
| Municipality: | Toronto W02 |
| Neighbourhood: | Junction Area |
| Style: | Apartment |
| Beds: | 1+1 |
| Baths: | 1 |
| Fireplace: | N |
| Pool: | None |
Locatin Map:

