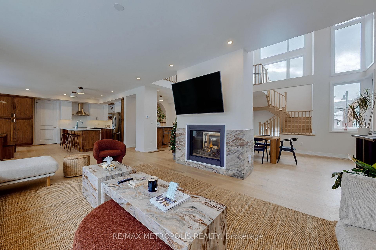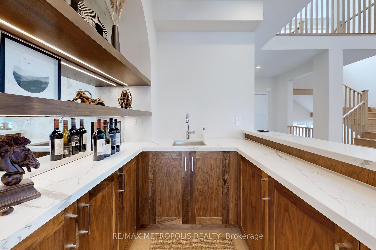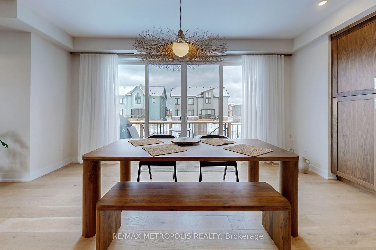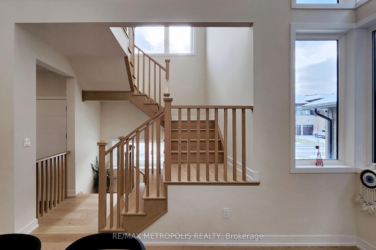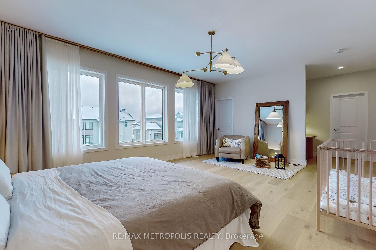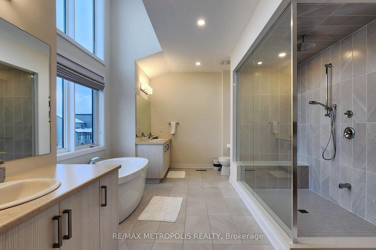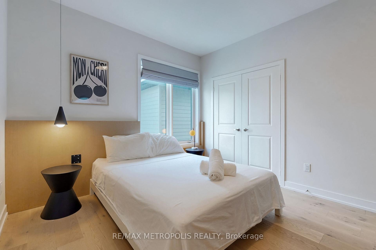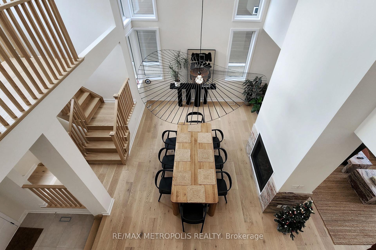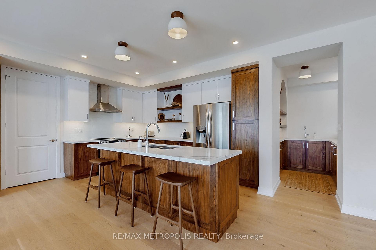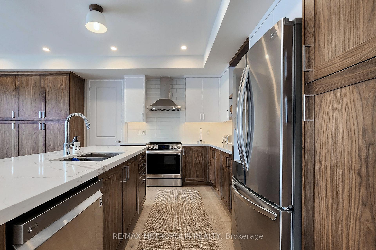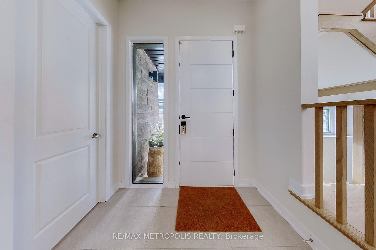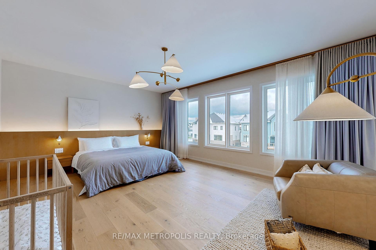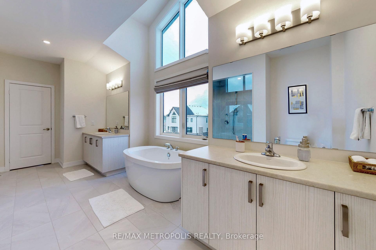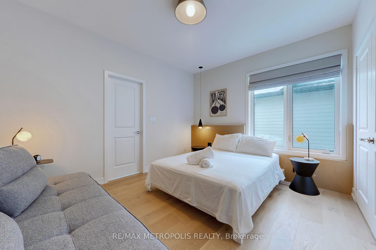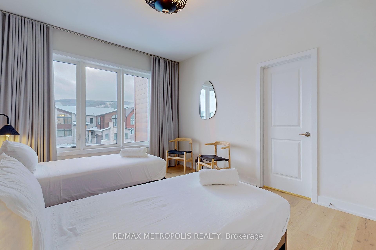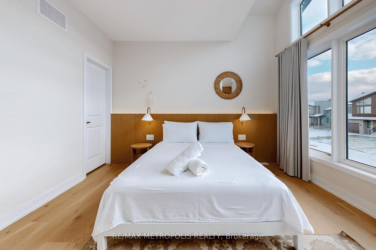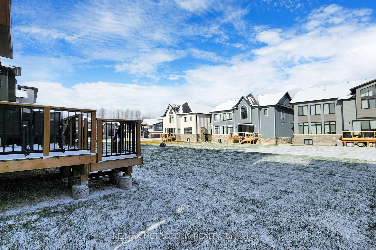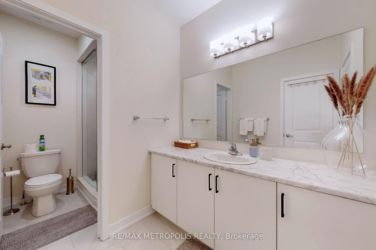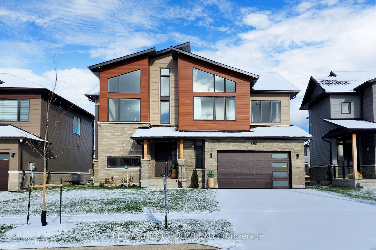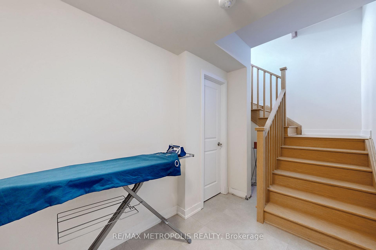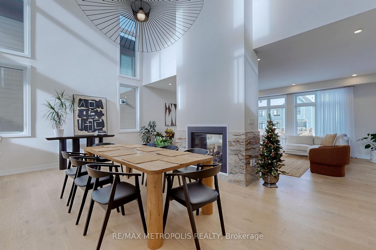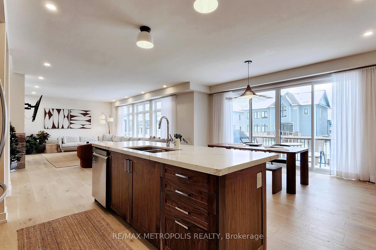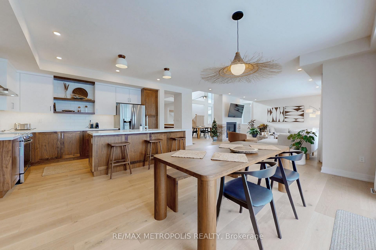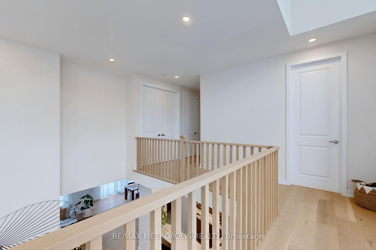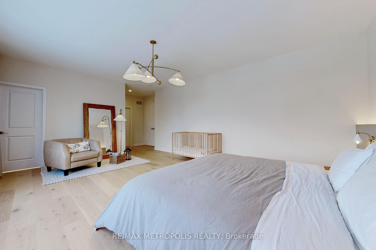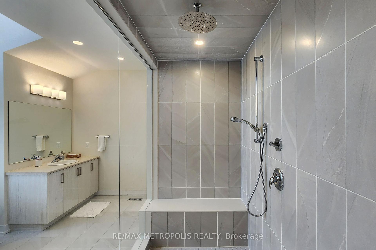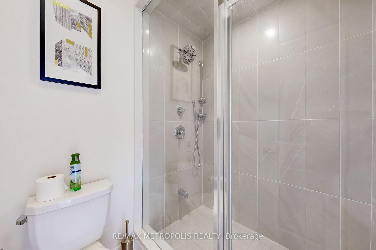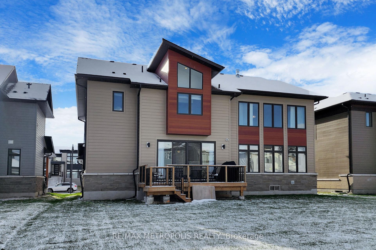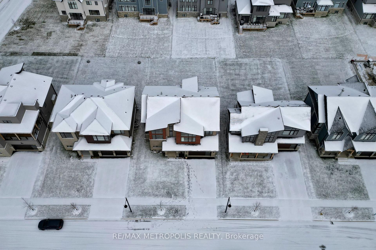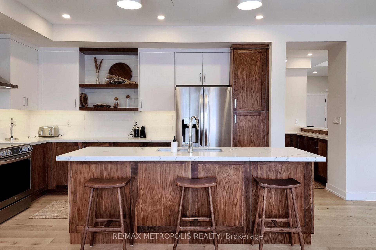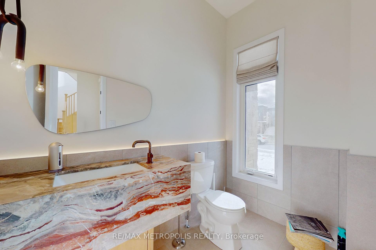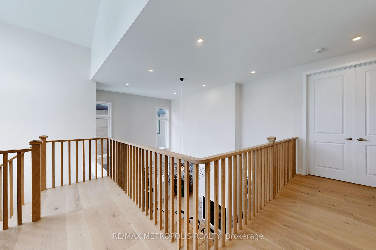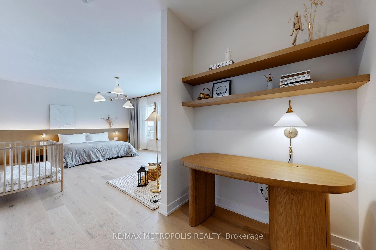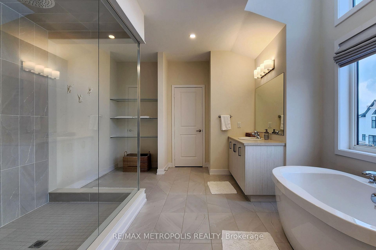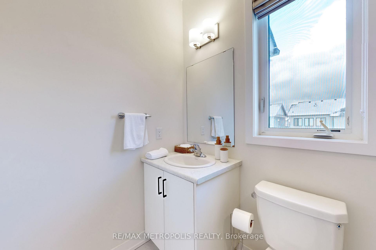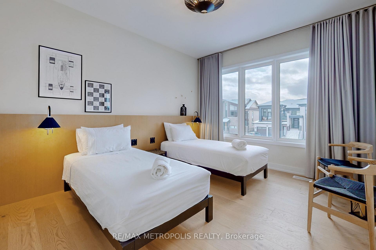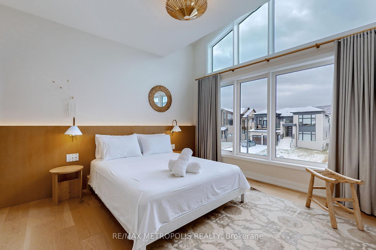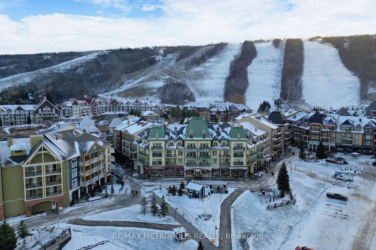$2,199,000
Available - For Sale
Listing ID: X12143064
104 Stoneleigh Driv , Blue Mountains, L9Y 0V1, Grey County
| Welcome to 104 Stoneleigh Dr. Enjoy a stylish experience at this centrally located getaway. This home is a 3 min drive (or 15 min walk) to Blue Mountain Village, a 5 min drive to the Scandinavian Spa, a 10 min drive to Collingwood's historical district, and a 12 min drive to Sunset Point Beach. It's in the heart of the beautiful community here in the Town of Blue Mountains with plenty of all season activities. In addition, the contemporary and Scandinavian inspired interiors will take your breath away . 12' ceilings throughout, 2nd floor mezzanine, stainless steel appliances throughout. Double sided fireplace in the living & dining room, quartz counter tops in the kitchen. Marble counter tops in bathrooms. Tesla electric car charger. Interior design professionally done by Studio Kellezi Luxury Designers. This property comes fully furnished right down to the linens. Everything you see is yours. Just pack your bags and head to beautiful Blue Mountains! |
| Price | $2,199,000 |
| Taxes: | $3122.37 |
| Occupancy: | Vacant |
| Address: | 104 Stoneleigh Driv , Blue Mountains, L9Y 0V1, Grey County |
| Directions/Cross Streets: | Grey Rd 19 & Crosswinds Blvd |
| Rooms: | 10 |
| Bedrooms: | 4 |
| Bedrooms +: | 0 |
| Family Room: | T |
| Basement: | Unfinished |
| Level/Floor | Room | Length(ft) | Width(ft) | Descriptions | |
| Room 1 | Main | Kitchen | 19.68 | 9.38 | Quartz Counter, Stainless Steel Appl |
| Room 2 | Main | Breakfast | 19.68 | 11.81 | Sliding Doors, W/O To Deck |
| Room 3 | Main | Living Ro | 25.26 | 15.74 | Fireplace, Hardwood Floor, Large Window |
| Room 4 | Main | Dining Ro | 22.17 | 12.04 | Wet Bar, Fireplace, Hardwood Floor |
| Room 5 | Main | Pantry | 11.91 | 6.56 | |
| Room 6 | Main | Powder Ro | 5.44 | 7.97 | Marble Counter |
| Room 7 | Main | Mud Room | |||
| Room 8 | Second | Primary B | 19.68 | 14.6 | 5 Pc Ensuite, Marble Counter, Walk-In Closet(s) |
| Room 9 | Second | Bedroom 2 | 10.96 | 13.25 | 4 Pc Ensuite, Hardwood Floor |
| Room 10 | Second | Bedroom 3 | 11.38 | 8.04 | Semi Ensuite, Hardwood Floor |
| Room 11 | Second | Bedroom 4 | 11.68 | 12.04 | Semi Ensuite, Hardwood Floor, Large Window |
| Washroom Type | No. of Pieces | Level |
| Washroom Type 1 | 2 | Main |
| Washroom Type 2 | 4 | Second |
| Washroom Type 3 | 4 | Second |
| Washroom Type 4 | 5 | Second |
| Washroom Type 5 | 0 |
| Total Area: | 0.00 |
| Approximatly Age: | 0-5 |
| Property Type: | Detached |
| Style: | 2-Storey |
| Exterior: | Stone, Wood |
| Garage Type: | Attached |
| (Parking/)Drive: | Private Do |
| Drive Parking Spaces: | 4 |
| Park #1 | |
| Parking Type: | Private Do |
| Park #2 | |
| Parking Type: | Private Do |
| Pool: | None |
| Approximatly Age: | 0-5 |
| Approximatly Square Footage: | 3000-3500 |
| Property Features: | Beach, Electric Car Charg |
| CAC Included: | N |
| Water Included: | N |
| Cabel TV Included: | N |
| Common Elements Included: | N |
| Heat Included: | N |
| Parking Included: | N |
| Condo Tax Included: | N |
| Building Insurance Included: | N |
| Fireplace/Stove: | Y |
| Heat Type: | Forced Air |
| Central Air Conditioning: | Central Air |
| Central Vac: | N |
| Laundry Level: | Syste |
| Ensuite Laundry: | F |
| Elevator Lift: | False |
| Sewers: | Sewer |
| Utilities-Cable: | A |
| Utilities-Hydro: | A |
$
%
Years
This calculator is for demonstration purposes only. Always consult a professional
financial advisor before making personal financial decisions.
| Although the information displayed is believed to be accurate, no warranties or representations are made of any kind. |
| RE/MAX METROPOLIS REALTY |
|
|

Sumit Chopra
Broker
Dir:
647-964-2184
Bus:
905-230-3100
Fax:
905-230-8577
| Book Showing | Email a Friend |
Jump To:
At a Glance:
| Type: | Freehold - Detached |
| Area: | Grey County |
| Municipality: | Blue Mountains |
| Neighbourhood: | Blue Mountains |
| Style: | 2-Storey |
| Approximate Age: | 0-5 |
| Tax: | $3,122.37 |
| Beds: | 4 |
| Baths: | 4 |
| Fireplace: | Y |
| Pool: | None |
Locatin Map:
Payment Calculator:

