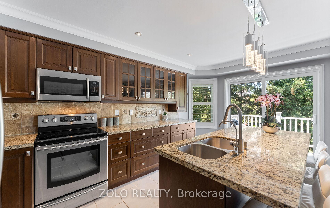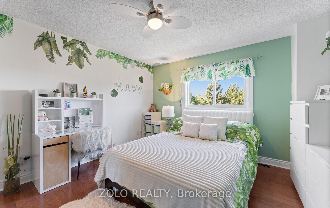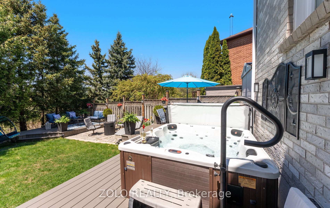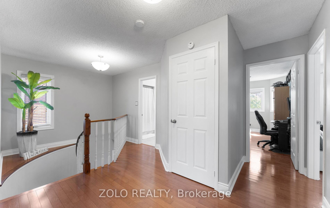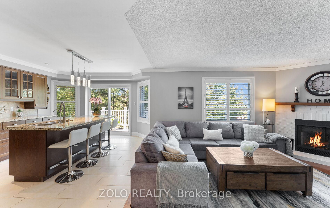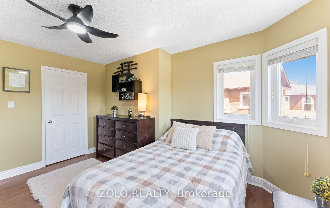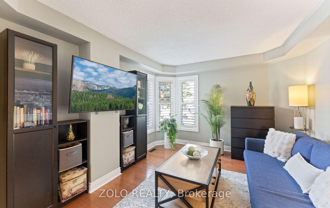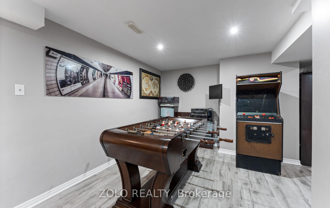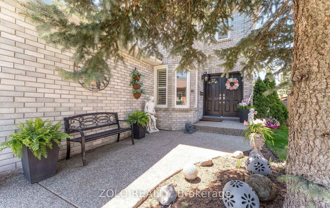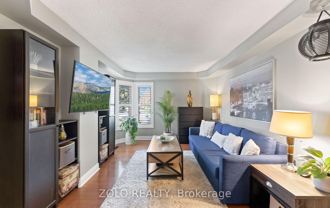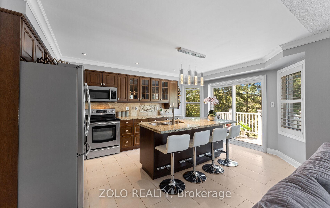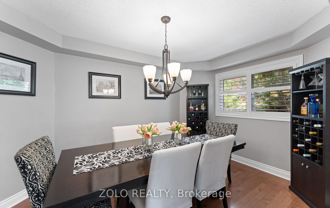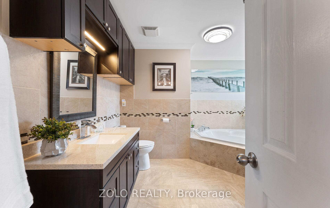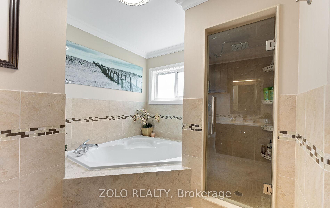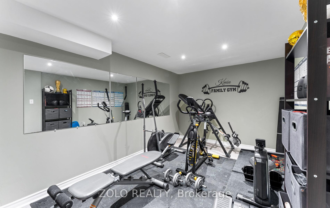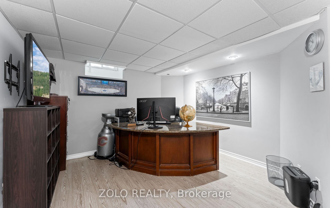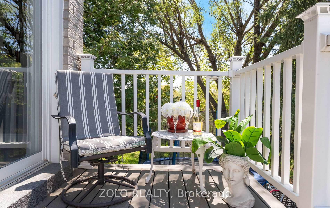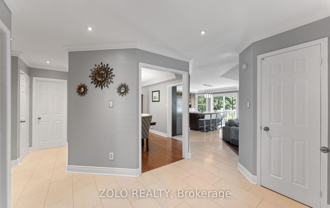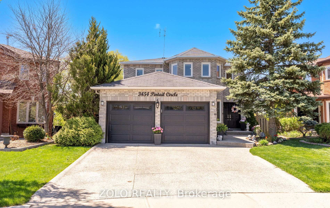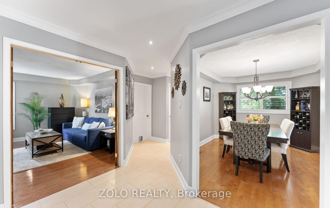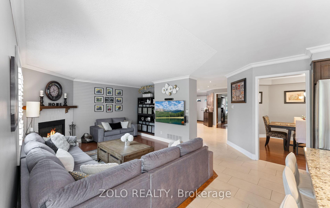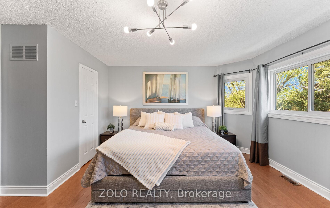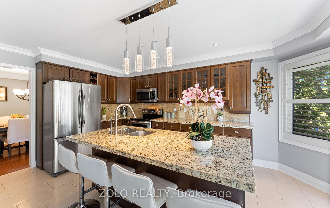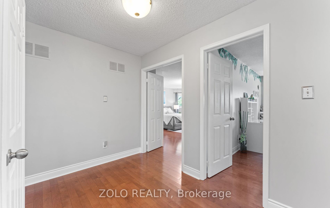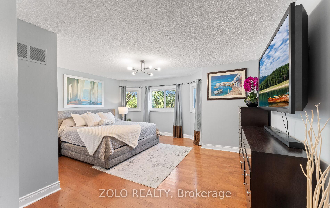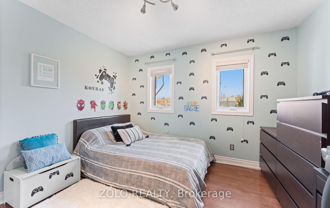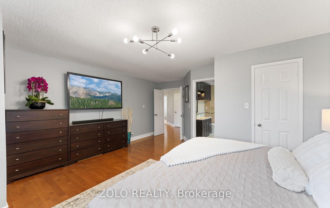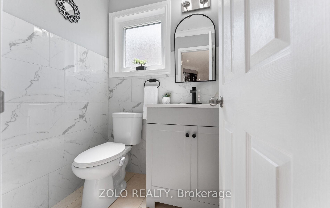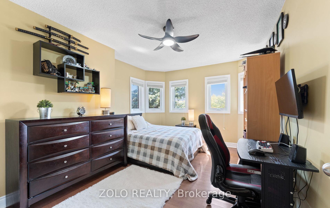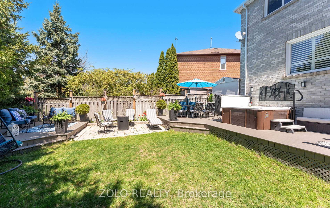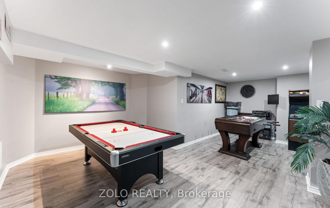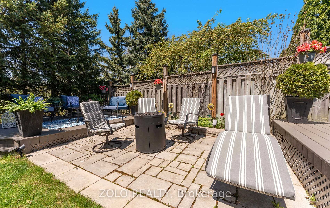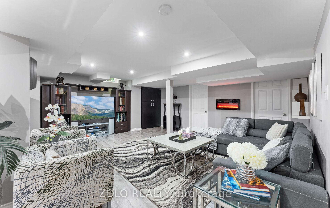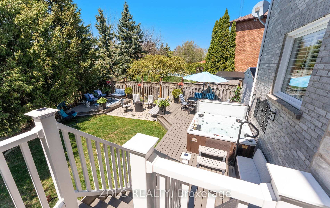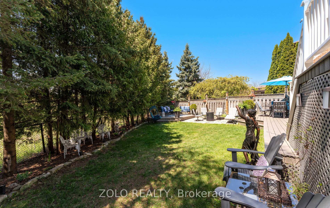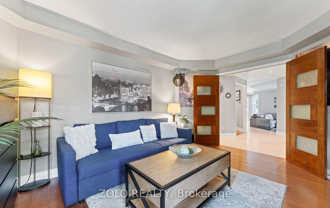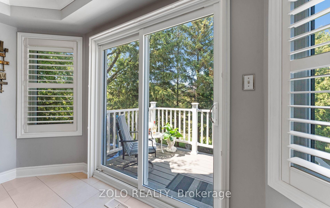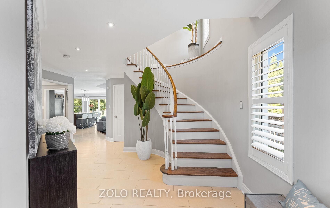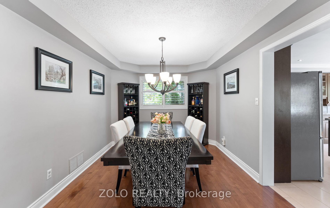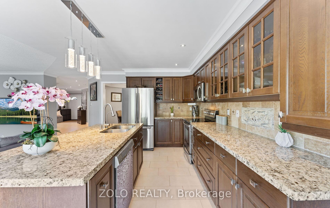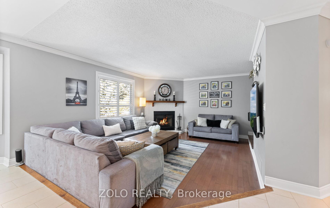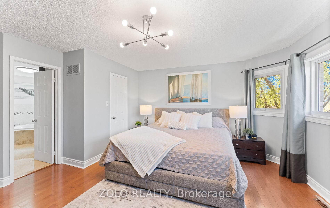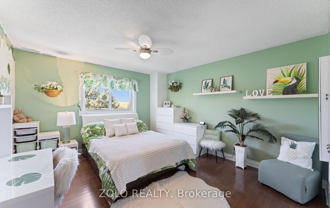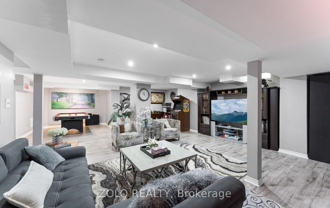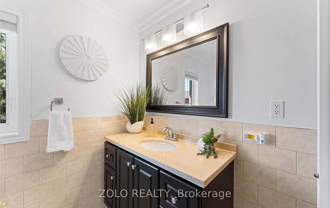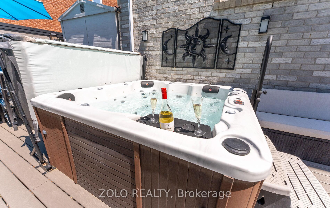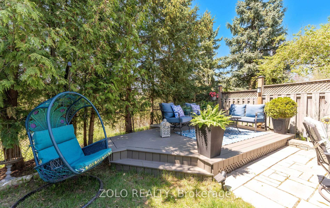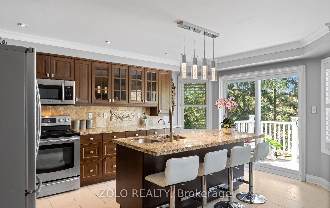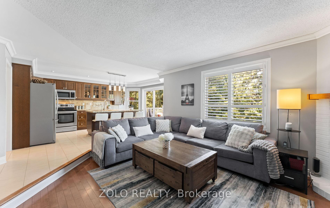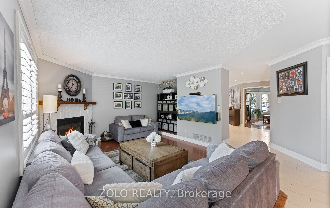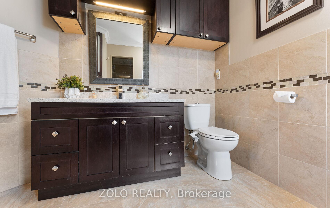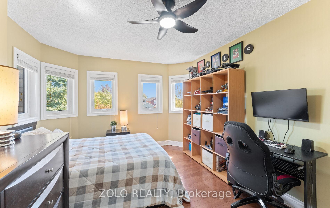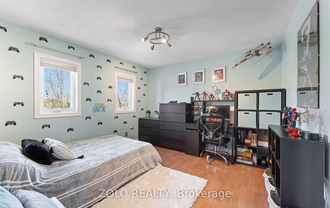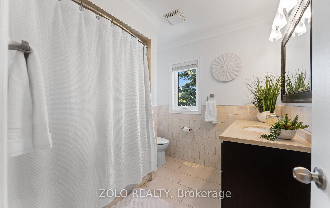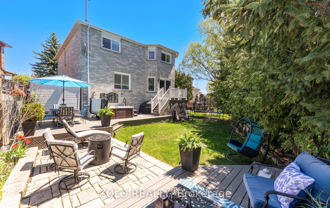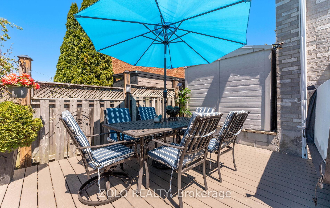$1,500,000
Available - For Sale
Listing ID: W12140979
3454 Pintail Circ , Mississauga, L5N 6C7, Peel
| Presenting a True Gem In The Sought-After Lisgar Community! Nestled On a Quiet, Family-Friendly Street. This Gorgeous Family Home Shows Pride Of Ownership, Backs Onto a Serene Ravine Backyard & Offers a Perfect Blend of Comfort, Style, and Functionality. This Home Featuring 4+2 Spacious Bedrooms and 3 Modern Bathrooms With Up To 4,000 Sq Ft Of The Living Space. This Property Is Ideal For Growing Families or Those Who Love to Entertain.The Main Floor Includes a Versatile Office/Living Room or Extra Bedroom, a Formal Dining Room, an Open Concept Kitchen Boasts Oversized Granite Island Perfect For Dining or Gathering, Backsplash, Pot Lights, Double Sink. The Kitchen Flows Seamlessly Into the Cozy Family Room, With Wood Burning FireplaceWith & Picture Window Overlooking Evergreen Backyard. You'll Find Hardwood Flooring Throughout The House, Upgraded Windows, California Shutters, Renovated Bathrooms, Finished Basement Will Offer You Lots Of Entertainment & Extra Two Bedrooms. Step Outside To a Private Lush Backyard Oasis And Enjoy Morning Coffee With a Nature Views On Charming Balcony. Backyard Also Featuring a Composite Deck, Interlock, Jacuzzi Tub, Fire Pit Lounge, Multiple Seating & Dining Areas. Driveway Upgraded With Aggregated Concrete. Property Conveniently Located Near Top Rated Schools, Parks, Shopping, Dining & Golf Courses. Easy Access To HWYs 403, 407, 401 Along With Lisgar and Meadowvale GO Stations. Don't Miss Your Chance To Own This Spectacular Home In One Of Mississaugas Most Desirable Neighbourhoods. MUST SEE! |
| Price | $1,500,000 |
| Taxes: | $7071.00 |
| Assessment Year: | 2024 |
| Occupancy: | Owner |
| Address: | 3454 Pintail Circ , Mississauga, L5N 6C7, Peel |
| Directions/Cross Streets: | Pintail Circle |
| Rooms: | 8 |
| Rooms +: | 3 |
| Bedrooms: | 4 |
| Bedrooms +: | 2 |
| Family Room: | T |
| Basement: | Finished |
| Level/Floor | Room | Length(ft) | Width(ft) | Descriptions | |
| Room 1 | Main | Living Ro | 10.92 | 15.12 | Hardwood Floor, Window, California Shutters |
| Room 2 | Main | Dining Ro | 13.87 | 10.07 | Hardwood Floor, Window, California Shutters |
| Room 3 | Main | Family Ro | 17.15 | 13.55 | Hardwood Floor, Picture Window, Fireplace |
| Room 4 | Main | Kitchen | 12.4 | 16.63 | Backsplash, Pot Lights, Granite Counters |
| Room 5 | Main | Laundry | 11.32 | 5.71 | Laundry Sink, Walk-Out |
| Room 6 | Second | Primary B | 16.92 | 15.84 | Hardwood Floor, Walk-In Closet(s), 4 Pc Ensuite |
| Room 7 | Second | Bedroom 2 | 12.5 | 16.27 | Hardwood Floor, Closet, Window |
| Room 8 | Second | Bedroom 3 | 11.35 | 11.35 | Hardwood Floor, Window, Closet |
| Room 9 | Second | Bedroom 4 | 10.96 | 13.81 | Hardwood Floor, Window, Closet |
| Room 10 | Basement | Recreatio | 29.29 | 32.11 | Laminate, Electric Fireplace |
| Room 11 | Basement | Bedroom | 14.37 | 11.45 | Laminate |
| Room 12 | Basement | Exercise | 13.87 | 8.43 |
| Washroom Type | No. of Pieces | Level |
| Washroom Type 1 | 2 | Main |
| Washroom Type 2 | 3 | Second |
| Washroom Type 3 | 4 | Second |
| Washroom Type 4 | 0 | |
| Washroom Type 5 | 0 |
| Total Area: | 0.00 |
| Property Type: | Detached |
| Style: | 2-Storey |
| Exterior: | Brick |
| Garage Type: | Attached |
| Drive Parking Spaces: | 2 |
| Pool: | None |
| Approximatly Square Footage: | 2500-3000 |
| CAC Included: | N |
| Water Included: | N |
| Cabel TV Included: | N |
| Common Elements Included: | N |
| Heat Included: | N |
| Parking Included: | N |
| Condo Tax Included: | N |
| Building Insurance Included: | N |
| Fireplace/Stove: | Y |
| Heat Type: | Forced Air |
| Central Air Conditioning: | Central Air |
| Central Vac: | N |
| Laundry Level: | Syste |
| Ensuite Laundry: | F |
| Elevator Lift: | False |
| Sewers: | Sewer |
$
%
Years
This calculator is for demonstration purposes only. Always consult a professional
financial advisor before making personal financial decisions.
| Although the information displayed is believed to be accurate, no warranties or representations are made of any kind. |
| ZOLO REALTY |
|
|

Sumit Chopra
Broker
Dir:
647-964-2184
Bus:
905-230-3100
Fax:
905-230-8577
| Virtual Tour | Book Showing | Email a Friend |
Jump To:
At a Glance:
| Type: | Freehold - Detached |
| Area: | Peel |
| Municipality: | Mississauga |
| Neighbourhood: | Lisgar |
| Style: | 2-Storey |
| Tax: | $7,071 |
| Beds: | 4+2 |
| Baths: | 3 |
| Fireplace: | Y |
| Pool: | None |
Locatin Map:
Payment Calculator:

