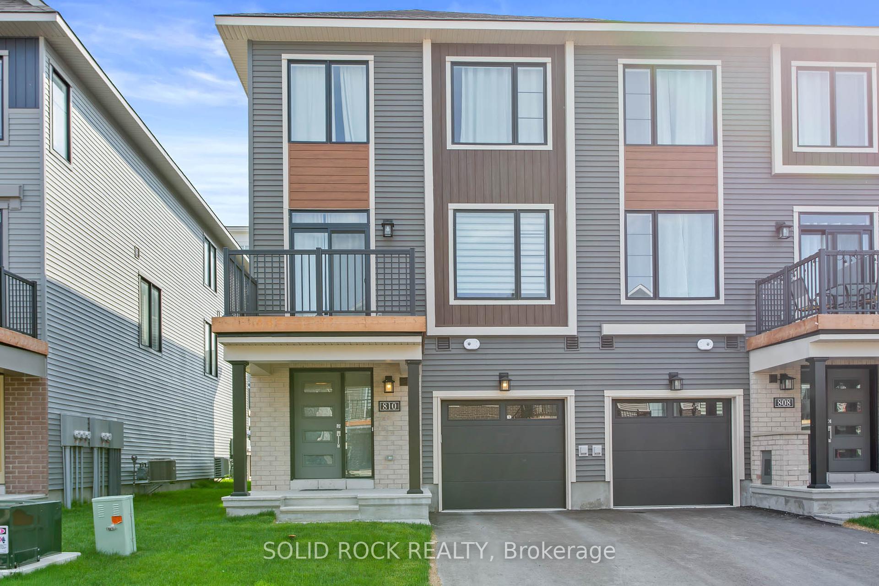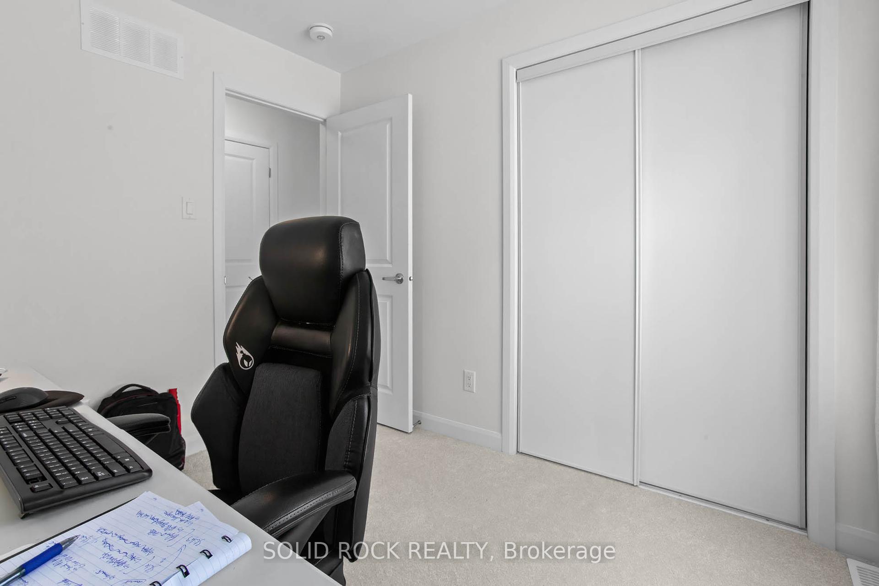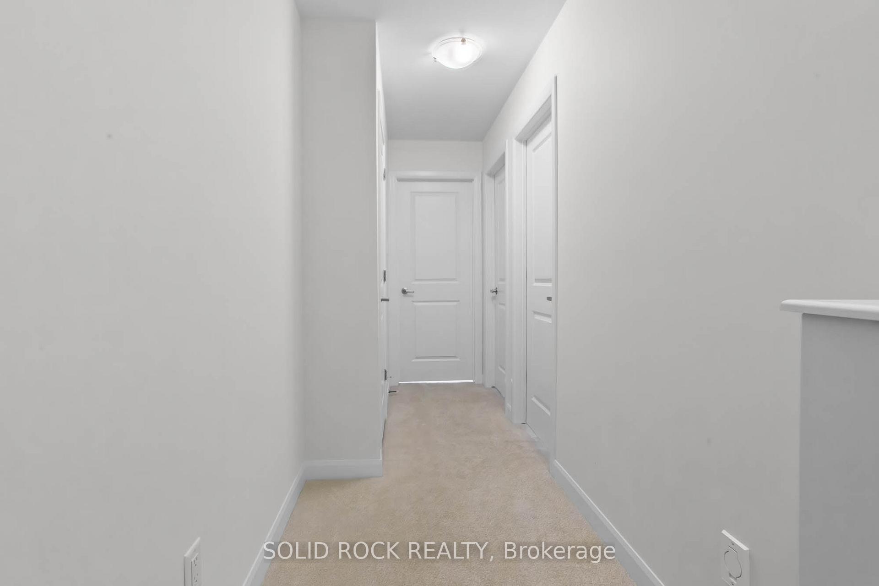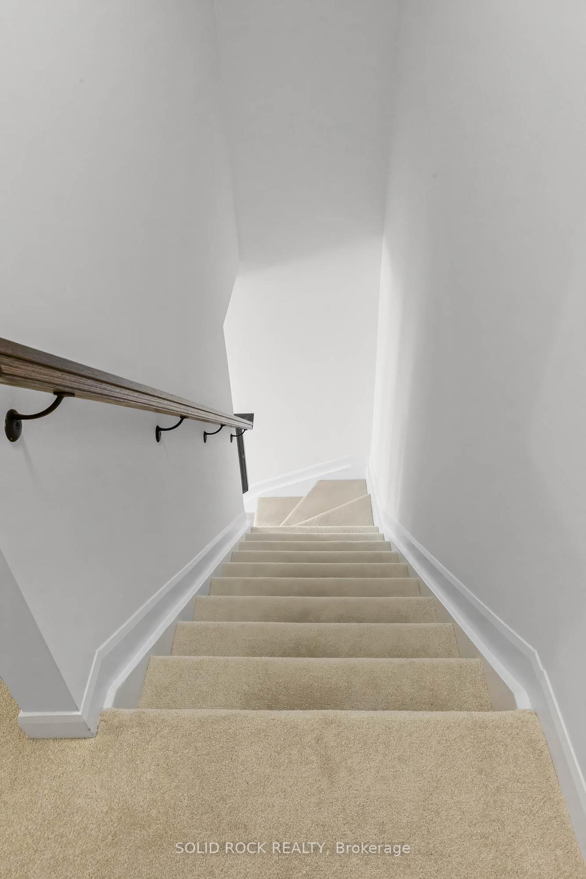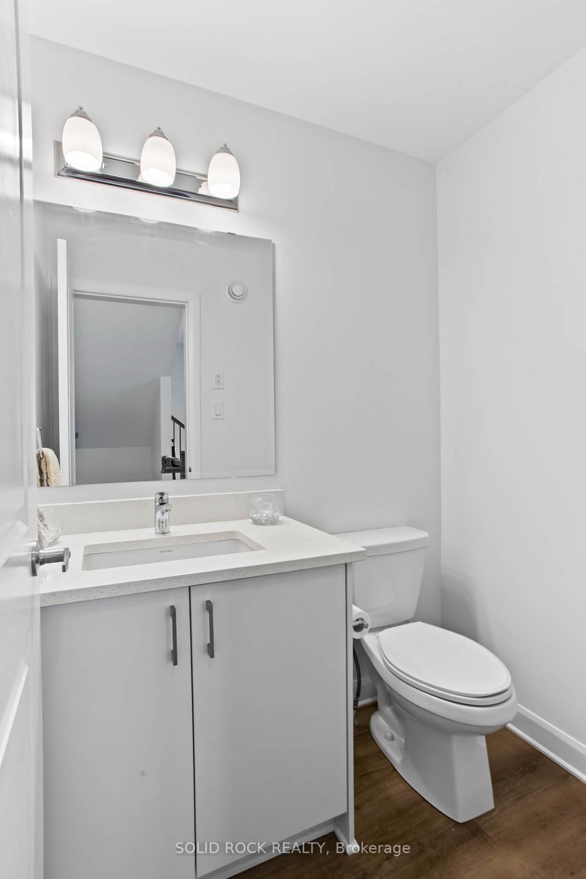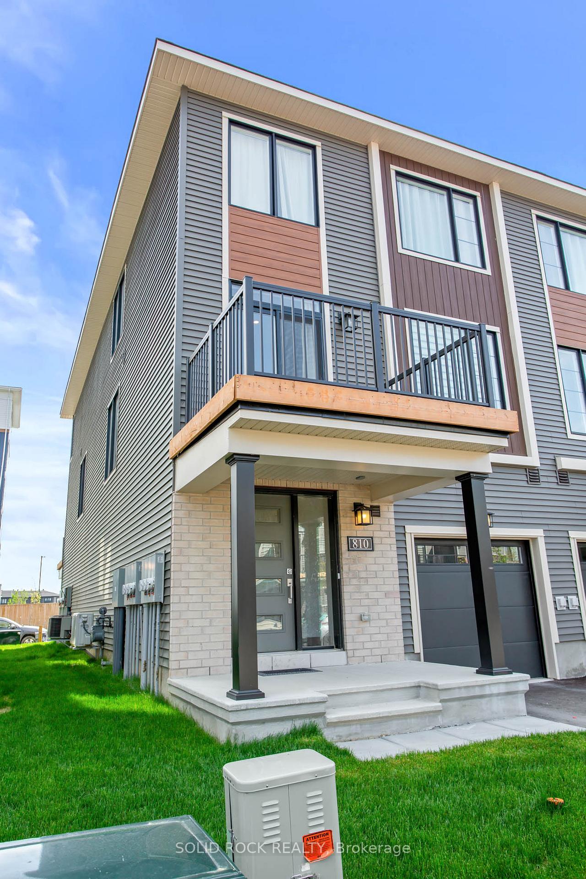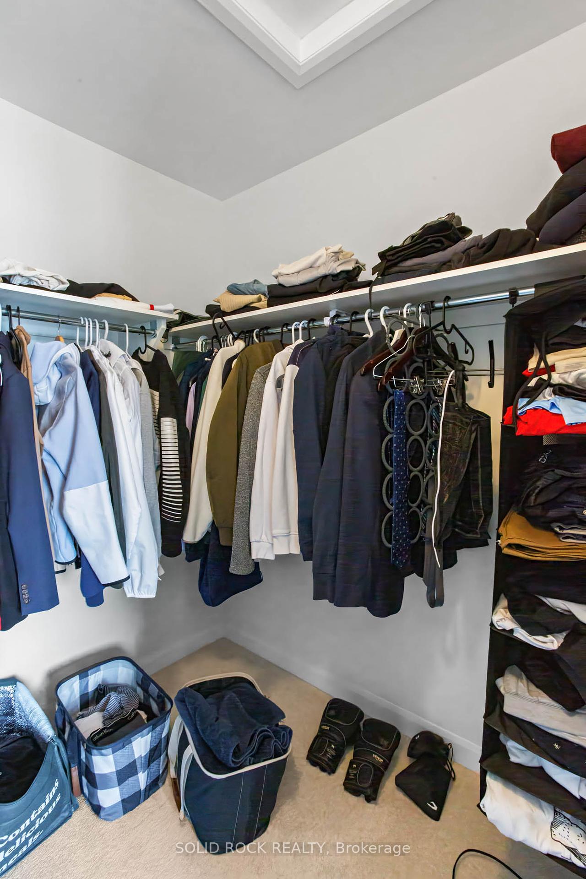$2,400
Available - For Rent
Listing ID: X12156894
810 Glissade Grov , Orleans - Cumberland and Area, K4A 5R4, Ottawa
| Welcome home to 810 Glissade Grove- this Minto "Dawson" end-unit townhome is located conveniently in Orleans' Avalon community. Spanning three tastefully finished levels and offering 1,530 sq. ft. of living space, this home features 3 spacious bedrooms, 1.5 bathrooms, and an array of thoughtfully designed features. On the main level, you'll find inside entry garage access, a convenient laundry room, ample storage, and a large front closet all contributing to effortless everyday living. Head upstairs to the second floor, where an open-concept layout awaits. The modern kitchen has quartz countertops, brand-new stainless steel appliances, and a versatile kitchen island, perfect for both casual meals and entertaining. This level also includes a bright living room, a generous dining area, and access to a large private balcony ideal for relaxing or hosting guests. The third level features a full bathroom and three well-sized bedrooms, including a primary bedroom with a walk-in closet, offering both comfort and functionality. Located close to Tenth Line and Innes Road's shopping, parks, schools, and transit, this is your chance to be the first tenant in this modern gem. |
| Price | $2,400 |
| Taxes: | $0.00 |
| Occupancy: | Owner |
| Address: | 810 Glissade Grov , Orleans - Cumberland and Area, K4A 5R4, Ottawa |
| Directions/Cross Streets: | Tenth Line and Gerry Lalonde |
| Rooms: | 9 |
| Bedrooms: | 2 |
| Bedrooms +: | 0 |
| Family Room: | F |
| Basement: | None |
| Furnished: | Unfu |
| Washroom Type | No. of Pieces | Level |
| Washroom Type 1 | 2 | |
| Washroom Type 2 | 4 | |
| Washroom Type 3 | 0 | |
| Washroom Type 4 | 0 | |
| Washroom Type 5 | 0 |
| Total Area: | 0.00 |
| Approximatly Age: | 0-5 |
| Property Type: | Att/Row/Townhouse |
| Style: | 3-Storey |
| Exterior: | Brick, Vinyl Siding |
| Garage Type: | Attached |
| (Parking/)Drive: | Private |
| Drive Parking Spaces: | 1 |
| Park #1 | |
| Parking Type: | Private |
| Park #2 | |
| Parking Type: | Private |
| Pool: | None |
| Laundry Access: | In-Suite Laun |
| Approximatly Age: | 0-5 |
| Approximatly Square Footage: | 1500-2000 |
| CAC Included: | Y |
| Water Included: | N |
| Cabel TV Included: | N |
| Common Elements Included: | N |
| Heat Included: | N |
| Parking Included: | Y |
| Condo Tax Included: | N |
| Building Insurance Included: | N |
| Fireplace/Stove: | N |
| Heat Type: | Forced Air |
| Central Air Conditioning: | Central Air |
| Central Vac: | N |
| Laundry Level: | Syste |
| Ensuite Laundry: | F |
| Sewers: | Sewer |
| Although the information displayed is believed to be accurate, no warranties or representations are made of any kind. |
| SOLID ROCK REALTY |
|
|

Sumit Chopra
Broker
Dir:
647-964-2184
Bus:
905-230-3100
Fax:
905-230-8577
| Book Showing | Email a Friend |
Jump To:
At a Glance:
| Type: | Freehold - Att/Row/Townhouse |
| Area: | Ottawa |
| Municipality: | Orleans - Cumberland and Area |
| Neighbourhood: | 1117 - Avalon West |
| Style: | 3-Storey |
| Approximate Age: | 0-5 |
| Beds: | 2 |
| Baths: | 2 |
| Fireplace: | N |
| Pool: | None |
Locatin Map:

