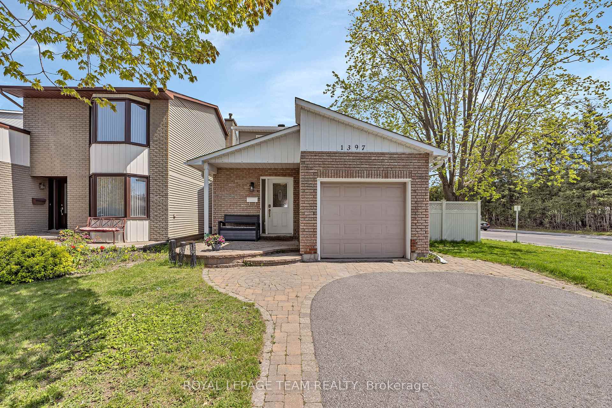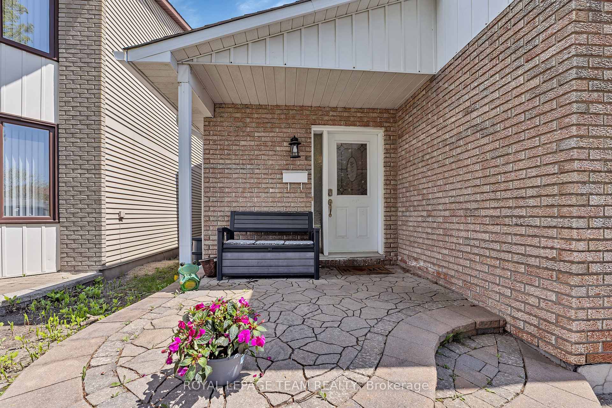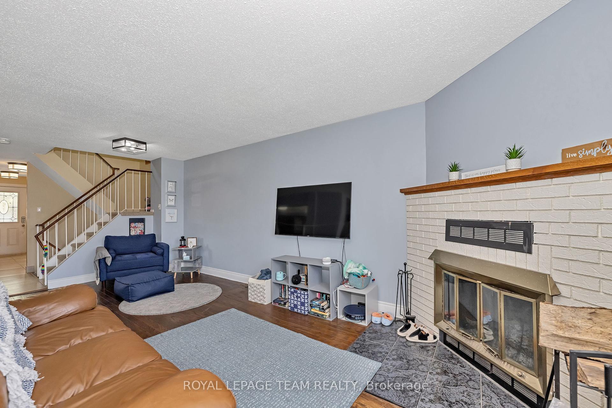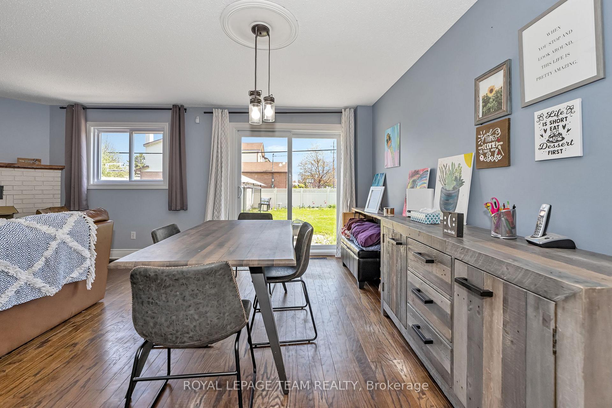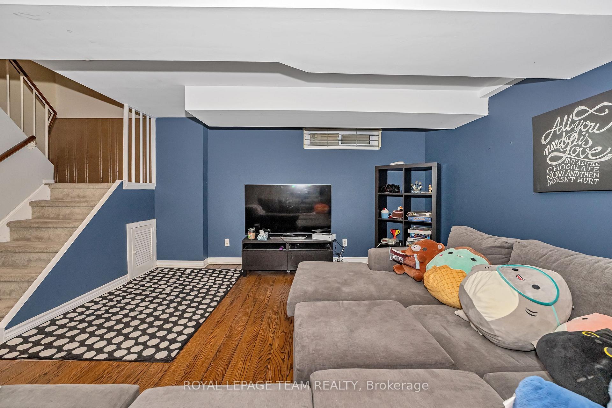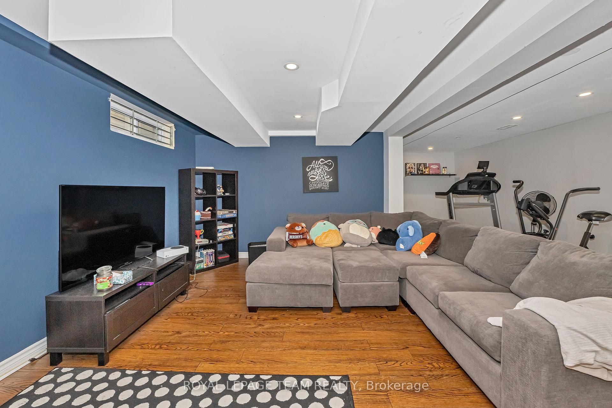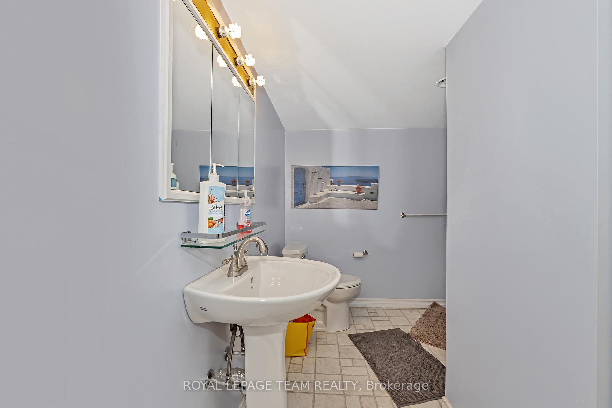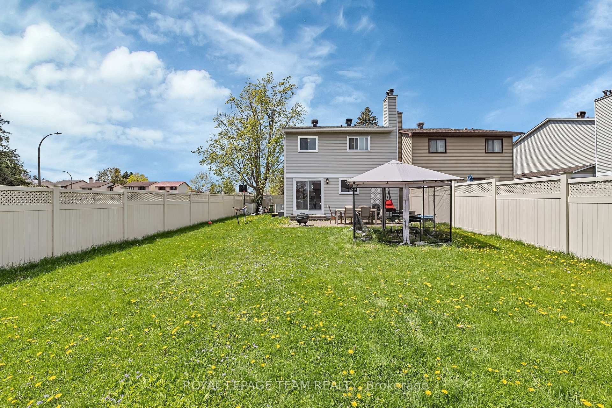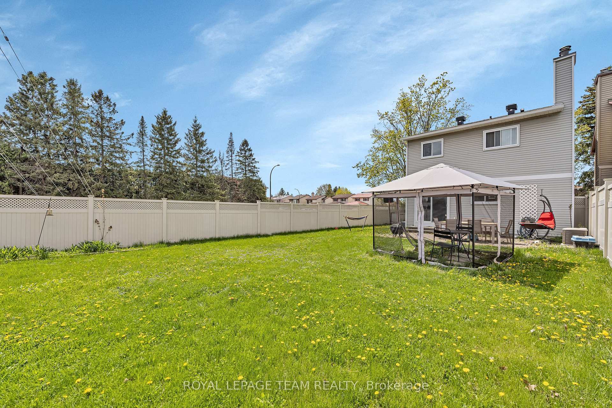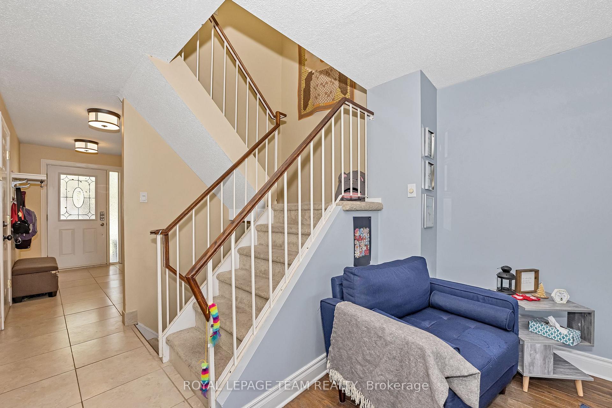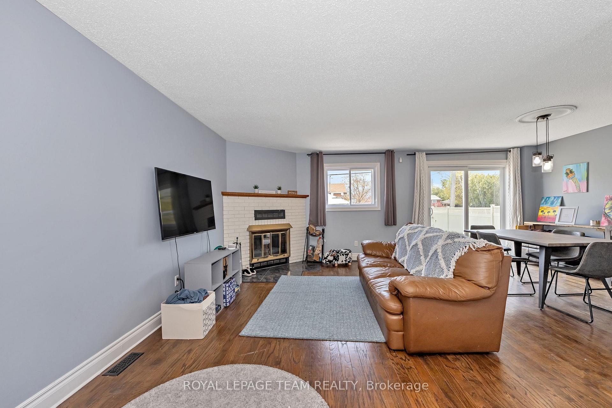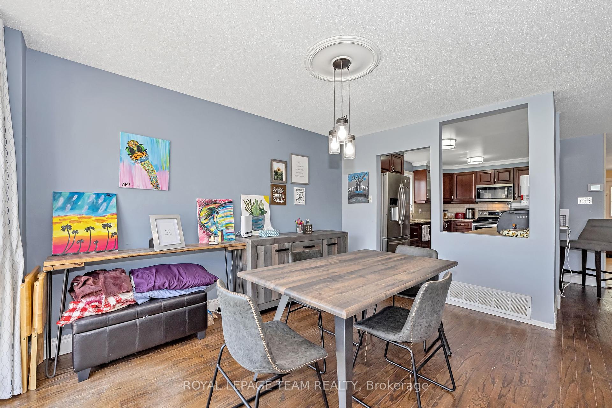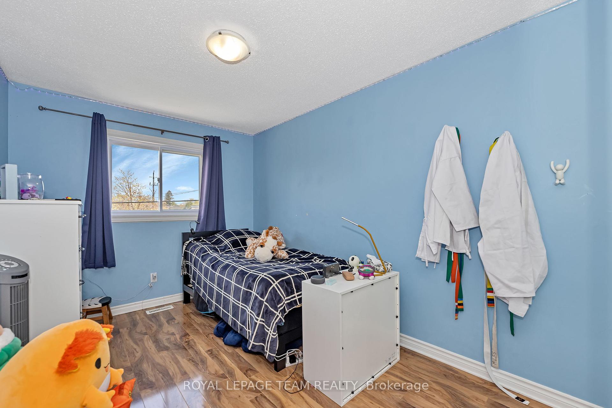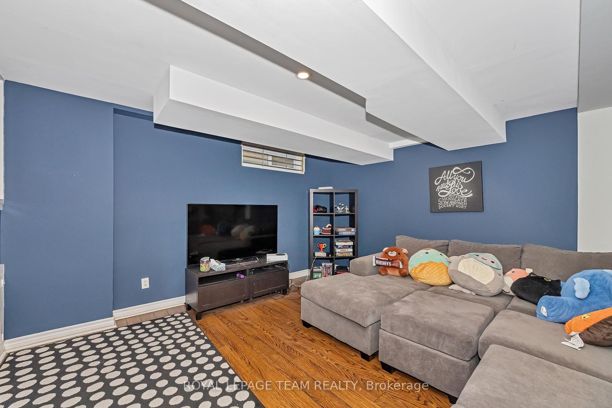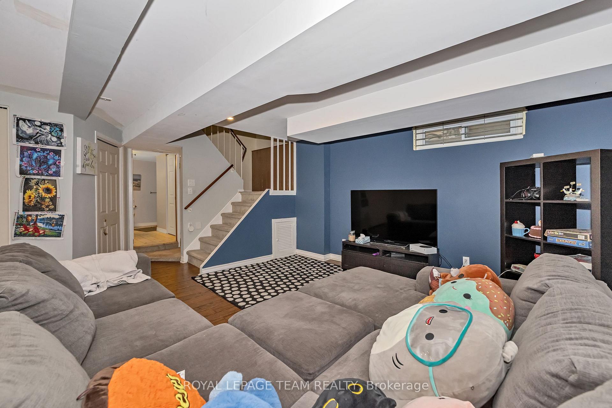$649,900
Available - For Sale
Listing ID: X12148066
1397 Cedarcroft Cres , Cyrville - Carson Grove - Pineview, K1B 5G8, Ottawa
| Spacious 3-Bedroom Home on a Premium Corner Lot in Pineview. Welcome to this beautifully maintained single-family home located in the desirable Pineview neighbourhood just minutes from the highway, transit, parks, and top-tier shopping including Costco. It is a short walk to the Blair transit station. Step inside to an open-concept main floor featuring a large, bright kitchen with stainless steel appliances, perfect for everyday living and entertaining. The bright and inviting living room offers a cozy wood-burning fireplace, creating the ideal spot to relax. Upstairs, youll find three generously sized bedrooms with durable laminate flooring throughout. The main bathroom includes a tub/shower combo and tasteful ceramic finishes. The fully finished lower level adds valuable living space, laundry and complete with a 3-piece bathroom ideal for a home theatre, games room, or guest suite. Enjoy the outdoors in the expansive, fully fenced yard featuring low-maintenance PVC fencing, and a large gazebo perfect for pets, kids, and summer gatherings. There is a large single car garage with room in the driveway for 2 cars side by side. This home combines comfort, space, and unbeatable convenience a must-see in Pineview! Updates include: Fridge, stove, washer, and dryer (2016); microwave (2020); dishwasher (2024); Air conditioner (2016); Roof and windows (2015); Fireplace: Cleaned and inspected (2023) |
| Price | $649,900 |
| Taxes: | $4574.68 |
| Assessment Year: | 2024 |
| Occupancy: | Owner |
| Address: | 1397 Cedarcroft Cres , Cyrville - Carson Grove - Pineview, K1B 5G8, Ottawa |
| Directions/Cross Streets: | Cedarcroft/Meadowbrook |
| Rooms: | 6 |
| Rooms +: | 1 |
| Bedrooms: | 3 |
| Bedrooms +: | 0 |
| Family Room: | F |
| Basement: | Finished |
| Level/Floor | Room | Length(ft) | Width(ft) | Descriptions | |
| Room 1 | Main | Foyer | 11.74 | 5.97 | |
| Room 2 | Main | Living Ro | 20.47 | 12.99 | Fireplace |
| Room 3 | Main | Dining Ro | 11.48 | 7.97 | |
| Room 4 | Main | Kitchen | 14.46 | 7.97 | |
| Room 5 | Main | Bathroom | 6.4 | 3.97 | 2 Pc Bath |
| Room 6 | Second | Primary B | 13.97 | 11.48 | |
| Room 7 | Second | Bedroom 2 | 12.5 | 8.5 | |
| Room 8 | Second | Bedroom 3 | 9.84 | 8.5 | |
| Room 9 | Second | Bathroom | 7.97 | 4.99 | 4 Pc Bath |
| Room 10 | Basement | Family Ro | 21.98 | 19.02 | |
| Room 11 | Basement | Laundry | 7.58 | 3.97 | |
| Room 12 | Basement | Bathroom | 10.99 | 3.97 | 3 Pc Bath |
| Room 13 | Basement | Utility R | 11.97 | 7.31 |
| Washroom Type | No. of Pieces | Level |
| Washroom Type 1 | 2 | Main |
| Washroom Type 2 | 4 | Second |
| Washroom Type 3 | 3 | Basement |
| Washroom Type 4 | 0 | |
| Washroom Type 5 | 0 |
| Total Area: | 0.00 |
| Property Type: | Detached |
| Style: | 2-Storey |
| Exterior: | Brick, Vinyl Siding |
| Garage Type: | Attached |
| Drive Parking Spaces: | 2 |
| Pool: | None |
| Approximatly Square Footage: | 1100-1500 |
| CAC Included: | N |
| Water Included: | N |
| Cabel TV Included: | N |
| Common Elements Included: | N |
| Heat Included: | N |
| Parking Included: | N |
| Condo Tax Included: | N |
| Building Insurance Included: | N |
| Fireplace/Stove: | Y |
| Heat Type: | Forced Air |
| Central Air Conditioning: | Central Air |
| Central Vac: | N |
| Laundry Level: | Syste |
| Ensuite Laundry: | F |
| Sewers: | Sewer |
$
%
Years
This calculator is for demonstration purposes only. Always consult a professional
financial advisor before making personal financial decisions.
| Although the information displayed is believed to be accurate, no warranties or representations are made of any kind. |
| ROYAL LEPAGE TEAM REALTY |
|
|

Sumit Chopra
Broker
Dir:
647-964-2184
Bus:
905-230-3100
Fax:
905-230-8577
| Book Showing | Email a Friend |
Jump To:
At a Glance:
| Type: | Freehold - Detached |
| Area: | Ottawa |
| Municipality: | Cyrville - Carson Grove - Pineview |
| Neighbourhood: | 2204 - Pineview |
| Style: | 2-Storey |
| Tax: | $4,574.68 |
| Beds: | 3 |
| Baths: | 3 |
| Fireplace: | Y |
| Pool: | None |
Locatin Map:
Payment Calculator:

