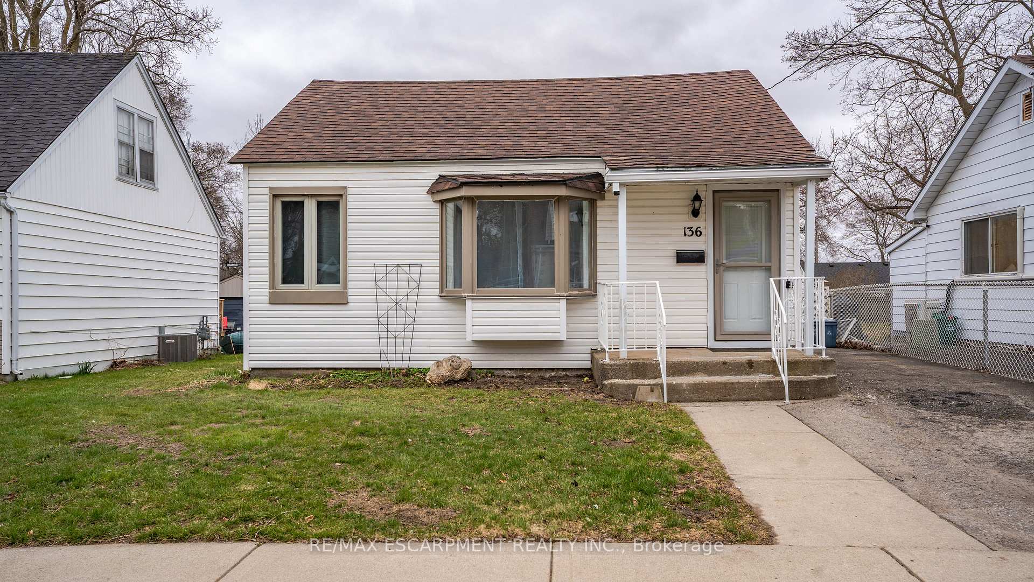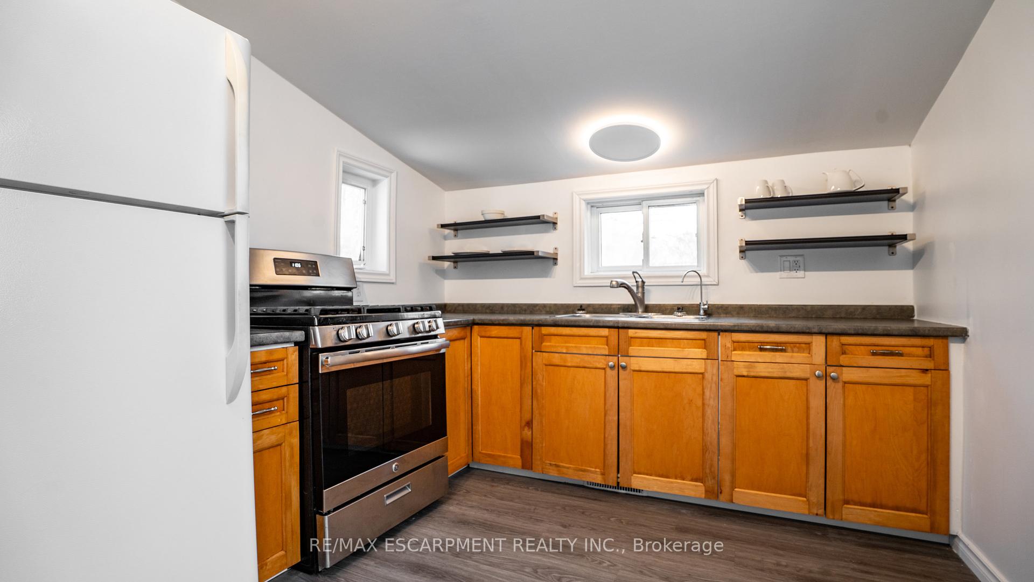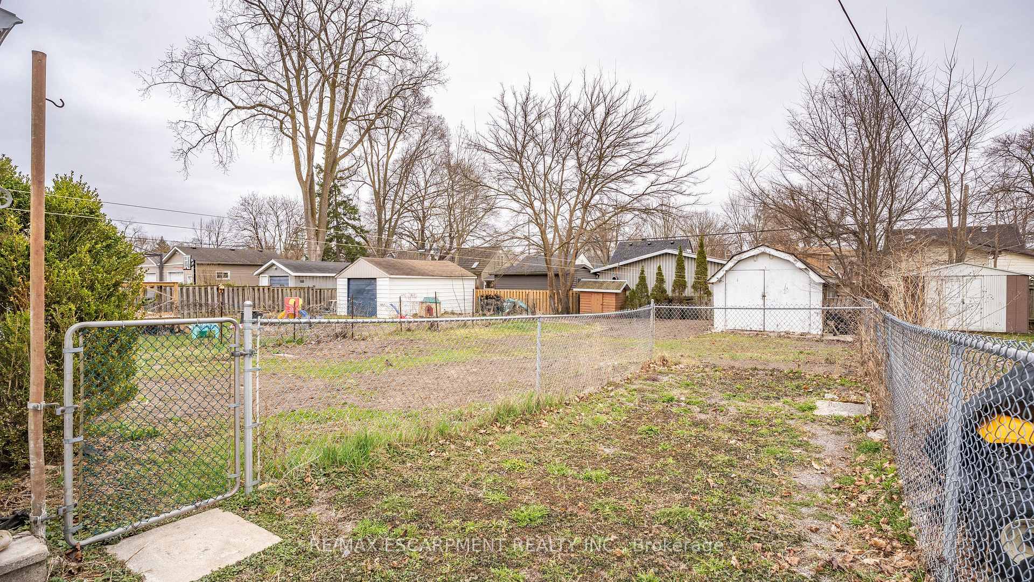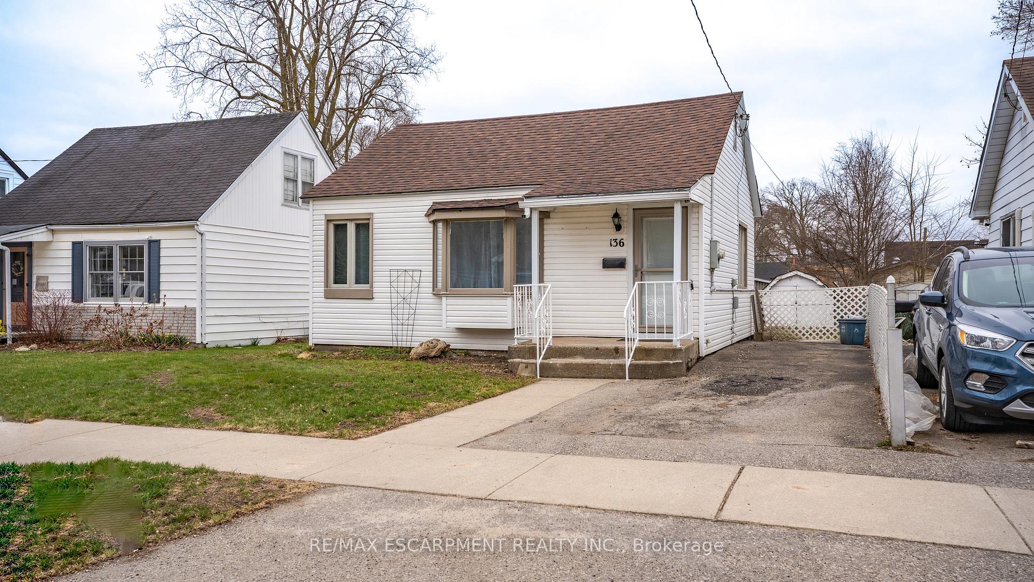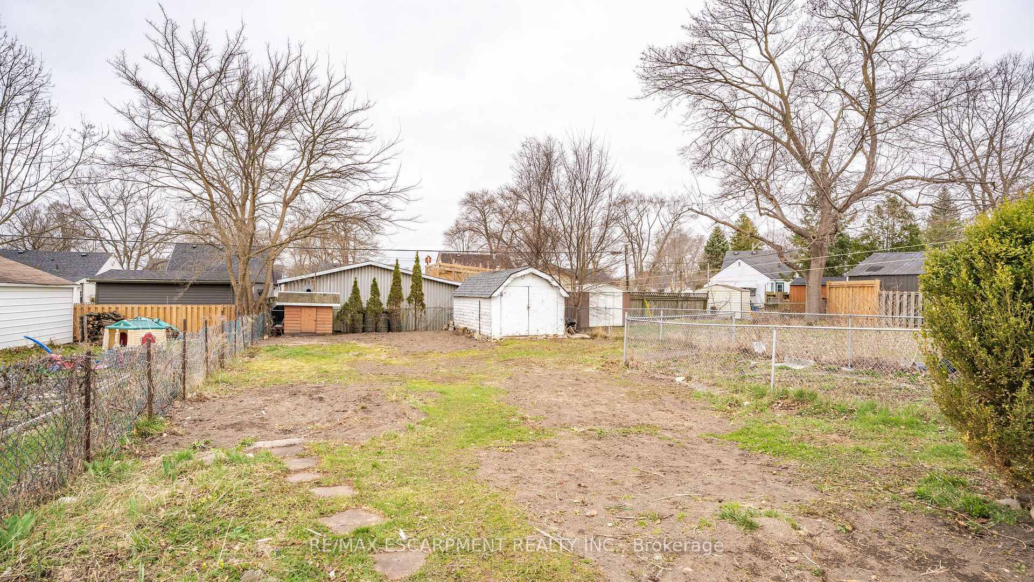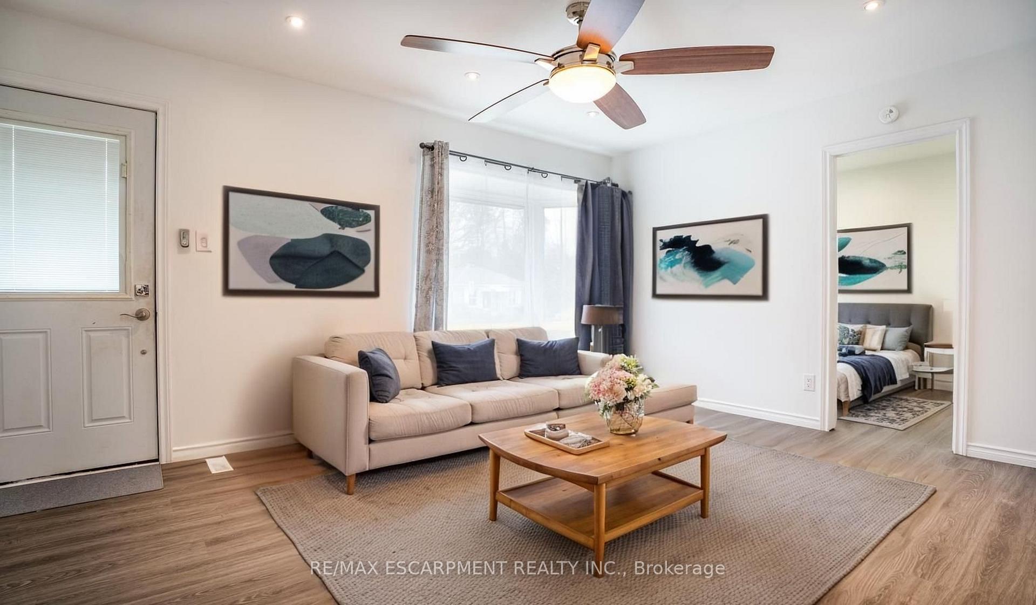$420,000
Available - For Sale
Listing ID: X12088561
136 Burwell Stre , Brantford, N3T 4V3, Brantford
| Welcome to this bright and charming 2-bedroom, 1-bathroom home, perfectly situated in one of Brantfords most desirable affordable neighbourhoods. Just steps from the scenic Grand River trail, this property offers the perfect blend of nature and convenience. Enjoy peace of mind with recent updates including newer shingles, a 100 amp hydro panel, and a brand new furnace(2024). Nestled on a quiet, tree-lined street with a private driveway, this home offers a serene setting while being just a short walk from local shops, cafes, and restaurants. Whether you're looking to explore the outdoors or enjoy the vibrant community around you, this location truly has it all. |
| Price | $420,000 |
| Taxes: | $2314.74 |
| Occupancy: | Vacant |
| Address: | 136 Burwell Stre , Brantford, N3T 4V3, Brantford |
| Acreage: | < .50 |
| Directions/Cross Streets: | Lancaster Ave |
| Rooms: | 4 |
| Bedrooms: | 2 |
| Bedrooms +: | 0 |
| Family Room: | F |
| Basement: | Crawl Space |
| Level/Floor | Room | Length(ft) | Width(ft) | Descriptions | |
| Room 1 | Main | Living Ro | 15.74 | 11.25 | |
| Room 2 | Main | Dining Ro | 11.09 | 7.08 | |
| Room 3 | Main | Kitchen | 9.41 | 9.15 | |
| Room 4 | Main | Laundry | 9.41 | 5.08 | |
| Room 5 | Main | Bedroom | 11.15 | 9.09 | |
| Room 6 | Main | Bedroom | 9.15 | 7.08 | |
| Room 7 | Main | Bathroom | 4 Pc Bath |
| Washroom Type | No. of Pieces | Level |
| Washroom Type 1 | 4 | Main |
| Washroom Type 2 | 0 | |
| Washroom Type 3 | 0 | |
| Washroom Type 4 | 0 | |
| Washroom Type 5 | 0 |
| Total Area: | 0.00 |
| Approximatly Age: | 51-99 |
| Property Type: | Detached |
| Style: | 1 Storey/Apt |
| Exterior: | Aluminum Siding |
| Garage Type: | None |
| (Parking/)Drive: | Private |
| Drive Parking Spaces: | 1 |
| Park #1 | |
| Parking Type: | Private |
| Park #2 | |
| Parking Type: | Private |
| Pool: | None |
| Approximatly Age: | 51-99 |
| Approximatly Square Footage: | 700-1100 |
| CAC Included: | N |
| Water Included: | N |
| Cabel TV Included: | N |
| Common Elements Included: | N |
| Heat Included: | N |
| Parking Included: | N |
| Condo Tax Included: | N |
| Building Insurance Included: | N |
| Fireplace/Stove: | N |
| Heat Type: | Forced Air |
| Central Air Conditioning: | None |
| Central Vac: | N |
| Laundry Level: | Syste |
| Ensuite Laundry: | F |
| Sewers: | Sewer |
$
%
Years
This calculator is for demonstration purposes only. Always consult a professional
financial advisor before making personal financial decisions.
| Although the information displayed is believed to be accurate, no warranties or representations are made of any kind. |
| RE/MAX ESCARPMENT REALTY INC. |
|
|

Sumit Chopra
Broker
Dir:
647-964-2184
Bus:
905-230-3100
Fax:
905-230-8577
| Book Showing | Email a Friend |
Jump To:
At a Glance:
| Type: | Freehold - Detached |
| Area: | Brantford |
| Municipality: | Brantford |
| Neighbourhood: | Dufferin Grove |
| Style: | 1 Storey/Apt |
| Approximate Age: | 51-99 |
| Tax: | $2,314.74 |
| Beds: | 2 |
| Baths: | 1 |
| Fireplace: | N |
| Pool: | None |
Locatin Map:
Payment Calculator:

