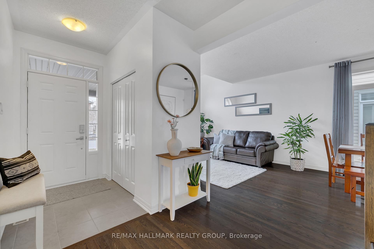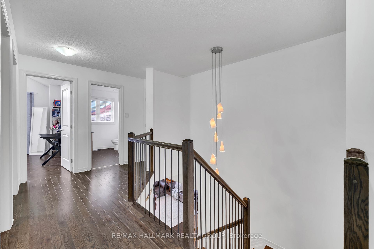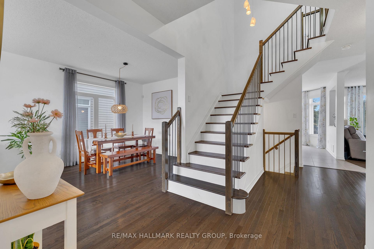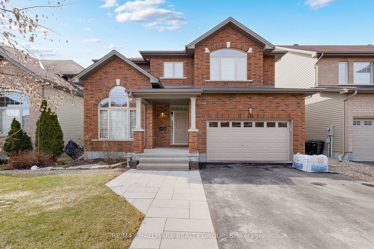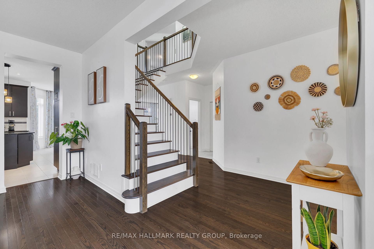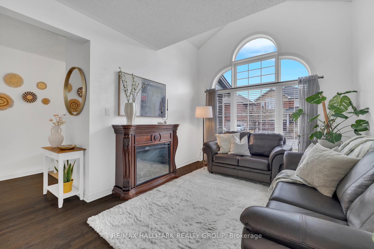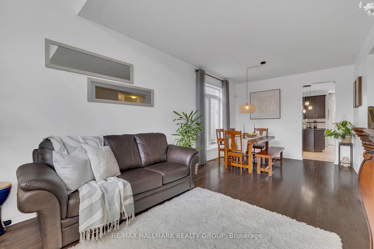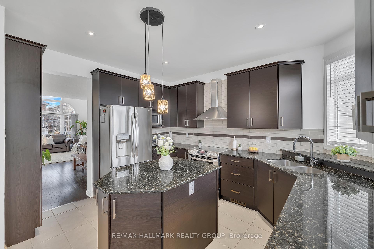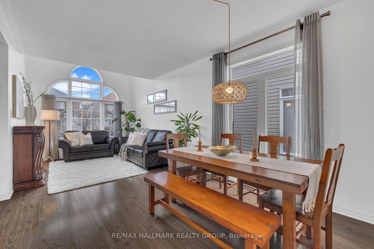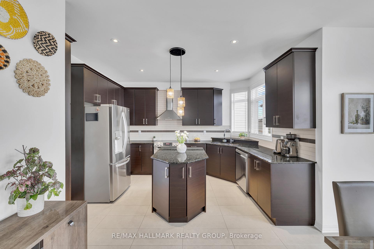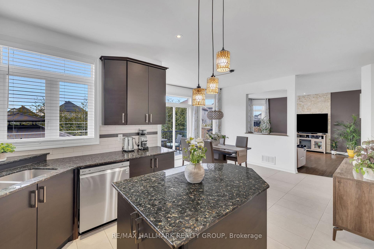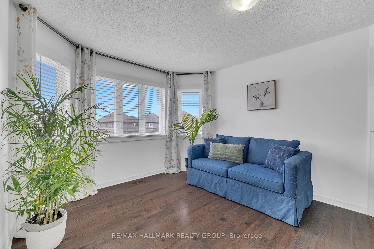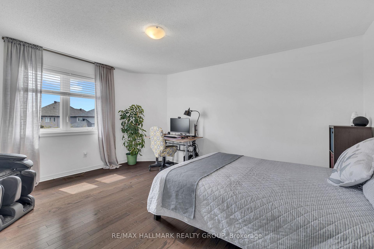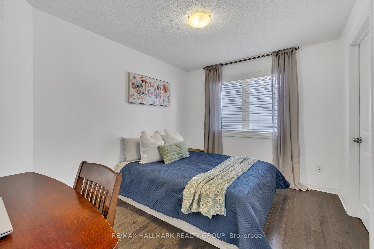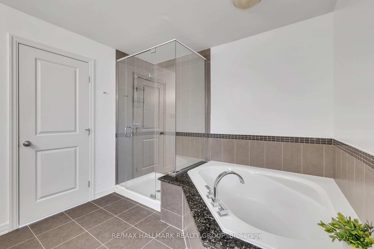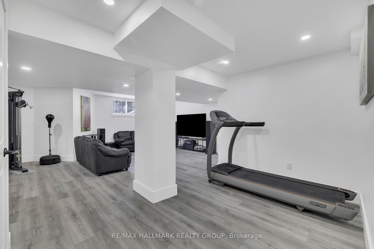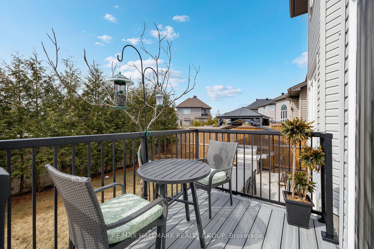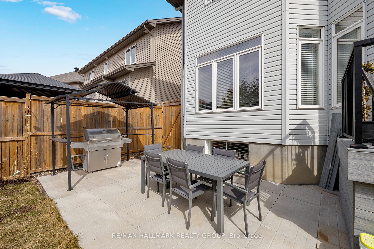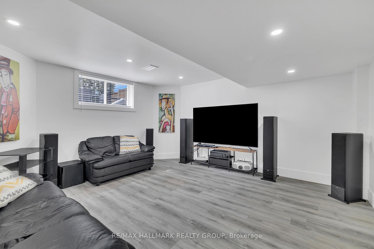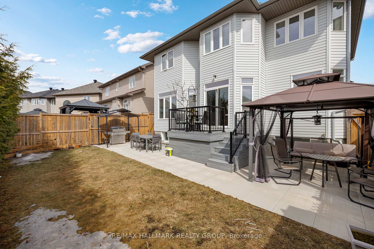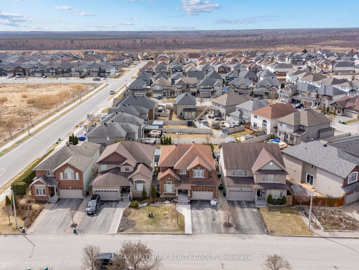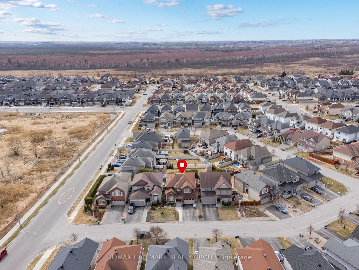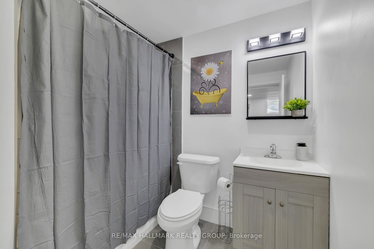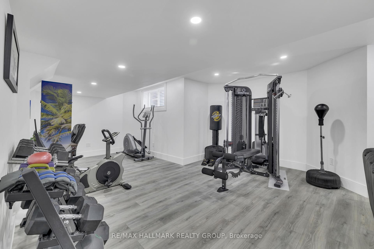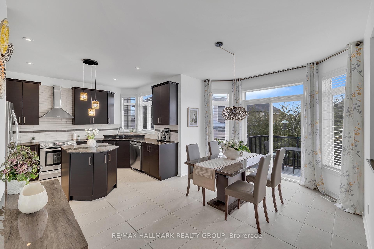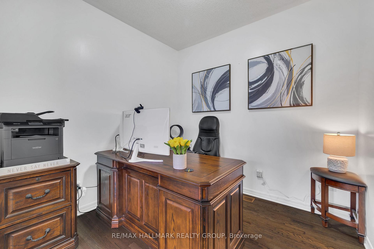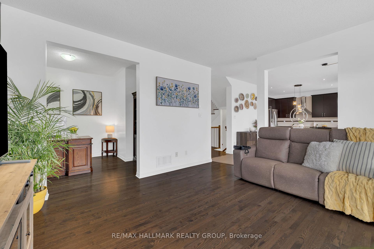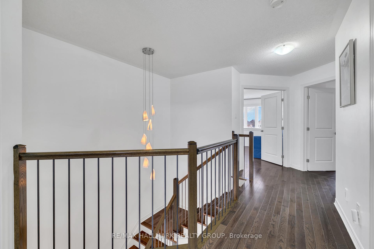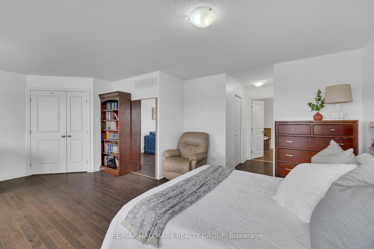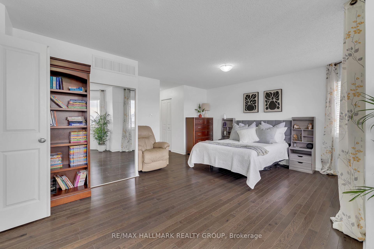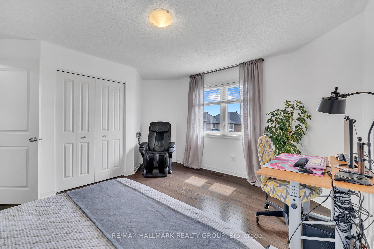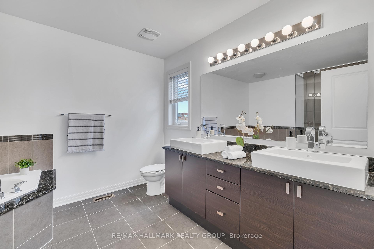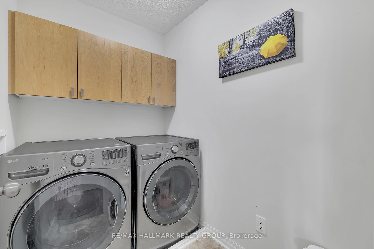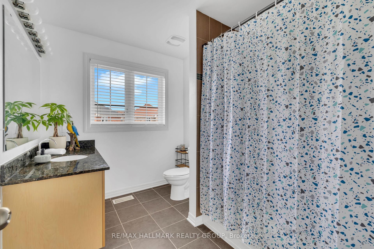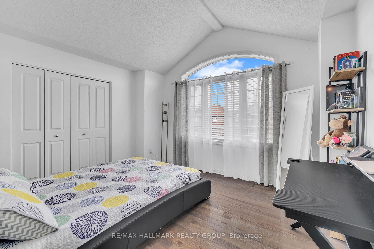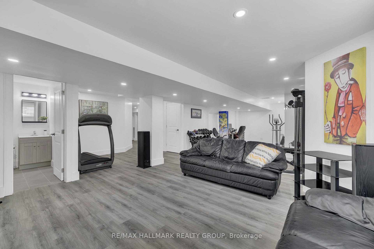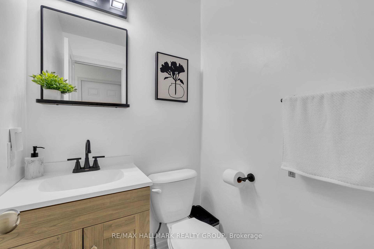$1,030,000
Available - For Sale
Listing ID: X12094809
418 DOVEHAVEN Stre , Orleans - Convent Glen and Area, K1W 0H2, Ottawa
| This home is located in the family friendly neighborhood of Mer Bleue Conservation area. Modern single-family home is great for growing families & outdoor enthusiasts. The main level and second floor features espresso hardwood flooring & cathedral ceilings in the formal open concept living/dining. room. A chef's kitchen w/island, granite countertops, stainless steel appliances is open to the great room w/gas fireplace. A powder room, large foyer, & inside access to the double car garage completes this level. The second level offers a spacious primary suite w/sitting area, walk-in closet & 5pc spa-ensuite w/soaker tub, separate shower and double vanity, 3 additional bedrooms and convenient second level laundry. fully finished basement with a full bathroom is perfect for home gym or cozy movie nights. Minutes to parks, splash pads, schools, and everyday conveniences. This was the model home for the builder from 2013-2015. Recent upgrades : List of Upgrades:- Replace carpet with hardwood in stairs and upper floor (no carpet )- freshly pained entire house with high-quality washable paint- Back patio deck and stone flooring- Charcoal BBQ and BBQ gazebo (both included)- Stone flooring next to the driveway- Installation of an ultraviolet air purification system- Entire basement , including full bathroom- Installation of an HRV (Heat Recovery Ventilator)- Multiple duct cleanings with additional disinfection, ( The home theatre and all gym equipments are included ) walking distance to a future school and daycare. |
| Price | $1,030,000 |
| Taxes: | $6592.00 |
| Assessment Year: | 2025 |
| Occupancy: | Owner |
| Address: | 418 DOVEHAVEN Stre , Orleans - Convent Glen and Area, K1W 0H2, Ottawa |
| Lot Size: | 13.80 x 93.50 (Feet) |
| Directions/Cross Streets: | Navan Road to Spring Valley to Dovehaven |
| Rooms: | 14 |
| Rooms +: | 0 |
| Bedrooms: | 4 |
| Bedrooms +: | 0 |
| Family Room: | T |
| Basement: | Full, Finished |
| Level/Floor | Room | Length(ft) | Width(ft) | Descriptions | |
| Room 1 | Main | Living Ro | 12.66 | 10.66 | |
| Room 2 | Main | Dining Ro | 12.23 | 10.66 | |
| Room 3 | Main | Kitchen | 12.66 | 10.07 | |
| Room 4 | Main | Dining Ro | 15.55 | 11.22 | |
| Room 5 | Main | Family Ro | 14.4 | 14.24 | |
| Room 6 | Main | Bathroom | 4.49 | 4.17 | |
| Room 7 | Second | Primary B | 20.24 | 16.24 | |
| Room 8 | Second | Bathroom | 10.99 | 9.22 | |
| Room 9 | Second | Bedroom | 14.99 | 11.64 | |
| Room 10 | Second | Bedroom | 12.14 | 9.32 | |
| Room 11 | Second | Bedroom | 12.73 | 11.58 | |
| Room 12 | Second | Bathroom | 8.99 | 6.72 | |
| Room 13 | Second | Laundry | 6.56 | 4.72 |
| Washroom Type | No. of Pieces | Level |
| Washroom Type 1 | 3 | Basement |
| Washroom Type 2 | 3 | Second |
| Washroom Type 3 | 5 | Second |
| Washroom Type 4 | 2 | Main |
| Washroom Type 5 | 0 |
| Total Area: | 0.00 |
| Property Type: | Detached |
| Style: | 2-Storey |
| Exterior: | Brick |
| Garage Type: | Attached |
| Drive Parking Spaces: | 2 |
| Pool: | None |
| Approximatly Square Footage: | 2500-3000 |
| Property Features: | Public Trans, Park |
| CAC Included: | N |
| Water Included: | N |
| Cabel TV Included: | N |
| Common Elements Included: | N |
| Heat Included: | N |
| Parking Included: | N |
| Condo Tax Included: | N |
| Building Insurance Included: | N |
| Fireplace/Stove: | Y |
| Heat Type: | Forced Air |
| Central Air Conditioning: | Central Air |
| Central Vac: | N |
| Laundry Level: | Syste |
| Ensuite Laundry: | F |
| Sewers: | Sewer |
$
%
Years
This calculator is for demonstration purposes only. Always consult a professional
financial advisor before making personal financial decisions.
| Although the information displayed is believed to be accurate, no warranties or representations are made of any kind. |
| RE/MAX HALLMARK REALTY GROUP |
|
|

Sumit Chopra
Broker
Dir:
647-964-2184
Bus:
905-230-3100
Fax:
905-230-8577
| Virtual Tour | Book Showing | Email a Friend |
Jump To:
At a Glance:
| Type: | Freehold - Detached |
| Area: | Ottawa |
| Municipality: | Orleans - Convent Glen and Area |
| Neighbourhood: | 2013 - Mer Bleue/Bradley Estates/Anderson Pa |
| Style: | 2-Storey |
| Lot Size: | 13.80 x 93.50(Feet) |
| Tax: | $6,592 |
| Beds: | 4 |
| Baths: | 4 |
| Fireplace: | Y |
| Pool: | None |
Locatin Map:
Payment Calculator:

