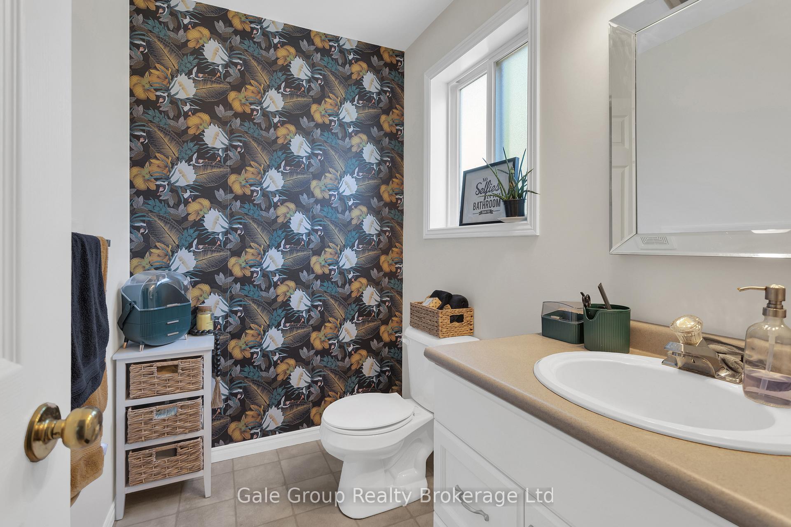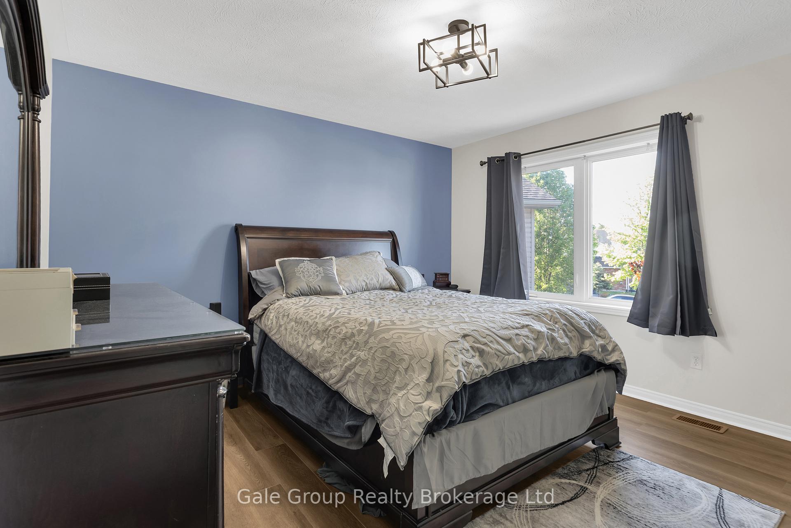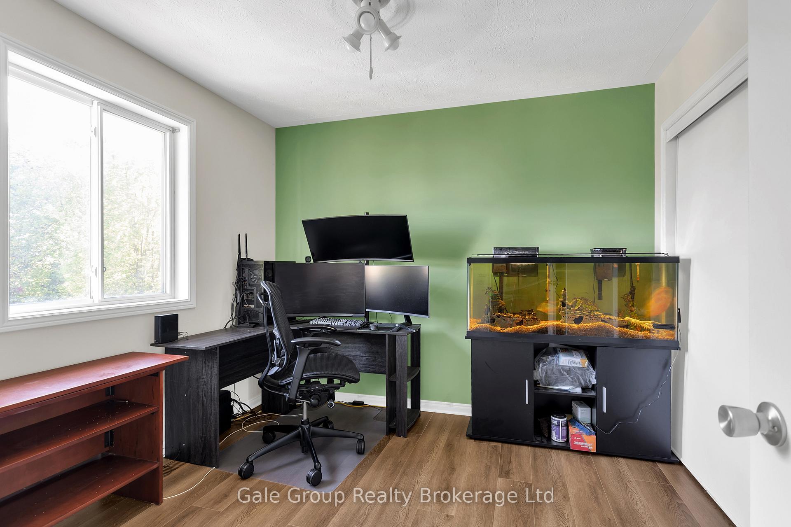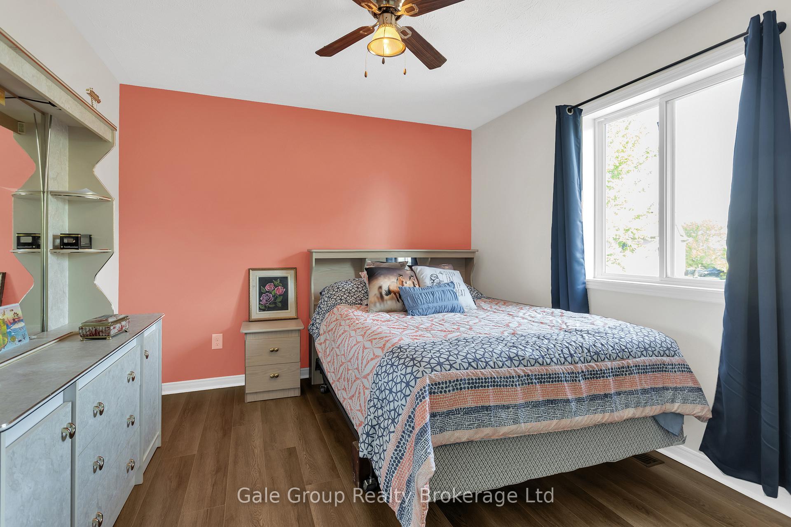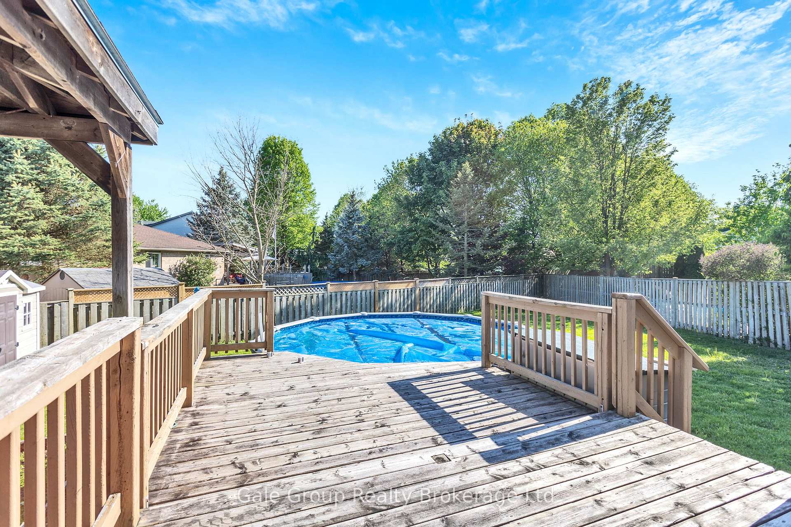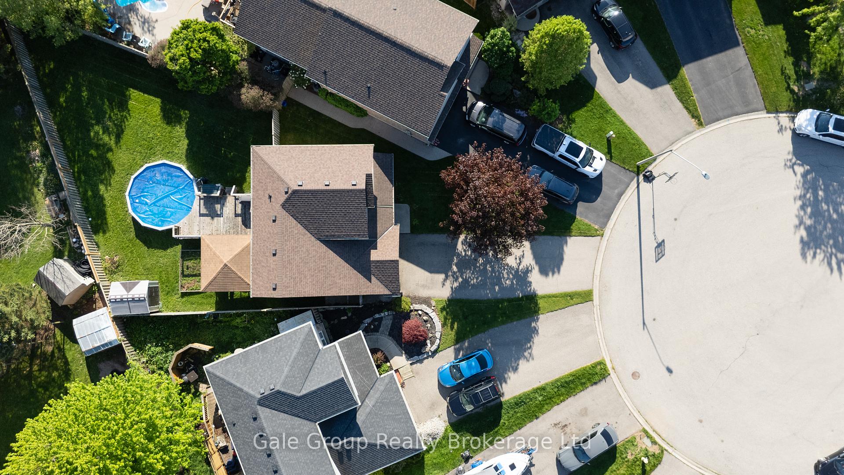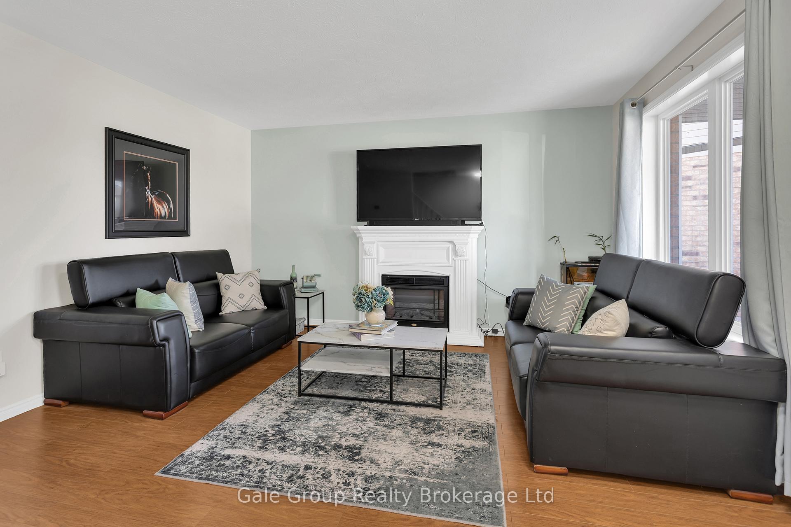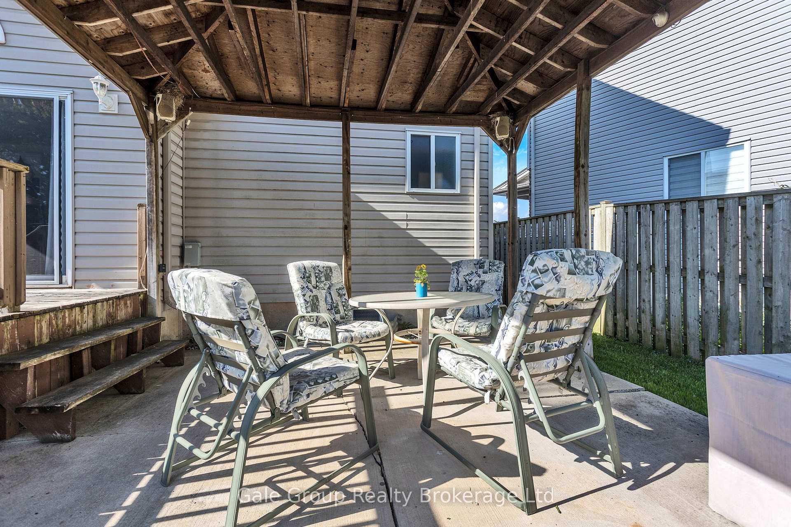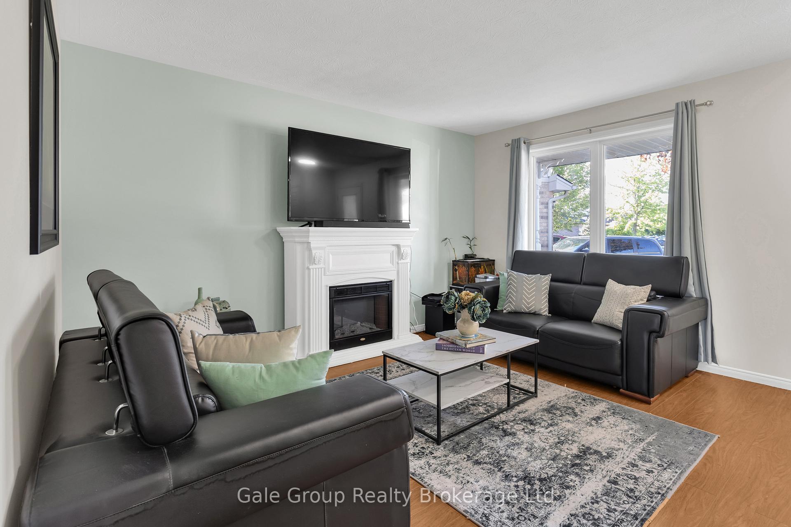$639,997
Available - For Sale
Listing ID: X12156852
27 Crusoe Plac , Ingersoll, N5C 4G2, Oxford
| Welcome to 27 Crusoe Place a charming, move-in-ready 3-bedroom + den detached home situated on one of the largest lots in a quiet cul-de-sac. This family-friendly property offers fantastic outdoor living with a gazebo-covered concrete patio, a spacious deck with a natural gas BBQ hookup, a tool shed, and an above-ground pool (as-is) in a huge, fully fenced backyard perfect for summer entertaining. Inside, the main floor features a bright living room, a well-appointed kitchen with an adjacent dining area, a dedicated laundry room, a 2-piece bath, and a spacious mudroom leading to a 1.5-car garage. Upstairs, you'll find three generous bedrooms, including a primary suite with a walk-in closet and 3-piece ensuite. The fully finished basement adds even more living space with a large rec room featuring a 120-inch projector screen for movie nights and a versatile den ideal for a home office or guest room, plus a rough-in for a future third bathroom. Recent updates include brand-new (2024) stainless steel appliances (fridge, stove, dishwasher), a brand-new (2023) washer and dryer, and a new (2023) heat pump for year-round efficiency. Located in a peaceful, family-oriented neighborhood, this home blends comfort, functionality, and outdoor enjoyment. |
| Price | $639,997 |
| Taxes: | $3424.00 |
| Assessment Year: | 2024 |
| Occupancy: | Owner |
| Address: | 27 Crusoe Plac , Ingersoll, N5C 4G2, Oxford |
| Directions/Cross Streets: | Thames Street North: Turn left onto Bell Street and then left onto Crusoe. |
| Rooms: | 7 |
| Rooms +: | 3 |
| Bedrooms: | 3 |
| Bedrooms +: | 0 |
| Family Room: | T |
| Basement: | Partially Fi |
| Level/Floor | Room | Length(ft) | Width(ft) | Descriptions | |
| Room 1 | Main | Kitchen | 9.41 | 8.07 | |
| Room 2 | Main | Other | 11.91 | 10 | |
| Room 3 | Main | Living Ro | 18.01 | 13.97 | |
| Room 4 | Main | Laundry | 7.15 | 4.92 | |
| Room 5 | Second | Primary B | 13.91 | 6.56 | |
| Room 6 | Second | Primary B | 13.91 | 12.6 | |
| Room 7 | Second | Bedroom | 13.68 | 10.5 | |
| Room 8 | Second | Bedroom | 10.07 | 10 | |
| Room 9 | Lower | Recreatio | 16.83 | 12.66 | |
| Room 10 | Lower | Den | 13.58 | 6.56 | |
| Room 11 | Lower | Utility R | 17.06 | 12.23 |
| Washroom Type | No. of Pieces | Level |
| Washroom Type 1 | 2 | |
| Washroom Type 2 | 3 | |
| Washroom Type 3 | 0 | |
| Washroom Type 4 | 0 | |
| Washroom Type 5 | 0 |
| Total Area: | 0.00 |
| Property Type: | Detached |
| Style: | 2-Storey |
| Exterior: | Brick Front |
| Garage Type: | Built-In |
| (Parking/)Drive: | Private |
| Drive Parking Spaces: | 3 |
| Park #1 | |
| Parking Type: | Private |
| Park #2 | |
| Parking Type: | Private |
| Pool: | Above Gr |
| Approximatly Square Footage: | 1100-1500 |
| CAC Included: | N |
| Water Included: | N |
| Cabel TV Included: | N |
| Common Elements Included: | N |
| Heat Included: | N |
| Parking Included: | N |
| Condo Tax Included: | N |
| Building Insurance Included: | N |
| Fireplace/Stove: | N |
| Heat Type: | Forced Air |
| Central Air Conditioning: | Central Air |
| Central Vac: | N |
| Laundry Level: | Syste |
| Ensuite Laundry: | F |
| Sewers: | Sewer |
$
%
Years
This calculator is for demonstration purposes only. Always consult a professional
financial advisor before making personal financial decisions.
| Although the information displayed is believed to be accurate, no warranties or representations are made of any kind. |
| Gale Group Realty Brokerage Ltd |
|
|

Sumit Chopra
Broker
Dir:
647-964-2184
Bus:
905-230-3100
Fax:
905-230-8577
| Virtual Tour | Book Showing | Email a Friend |
Jump To:
At a Glance:
| Type: | Freehold - Detached |
| Area: | Oxford |
| Municipality: | Ingersoll |
| Neighbourhood: | Ingersoll - North |
| Style: | 2-Storey |
| Tax: | $3,424 |
| Beds: | 3 |
| Baths: | 2 |
| Fireplace: | N |
| Pool: | Above Gr |
Locatin Map:
Payment Calculator:

