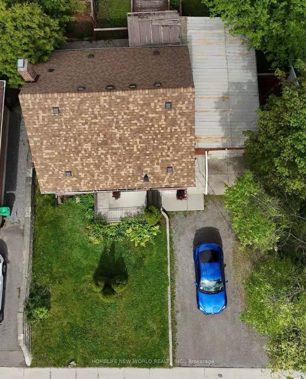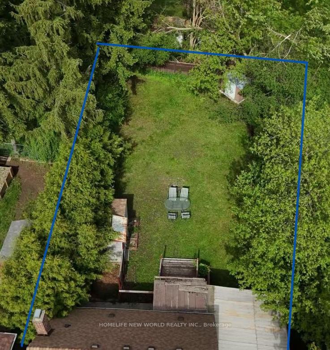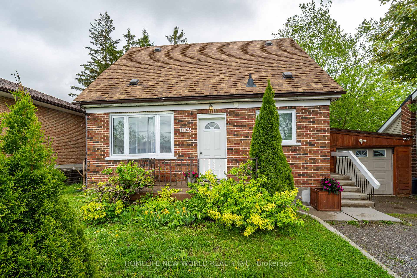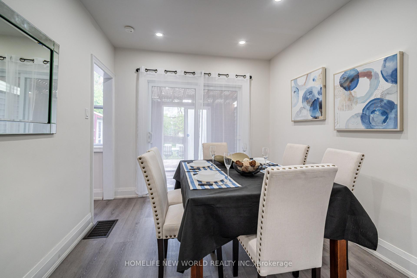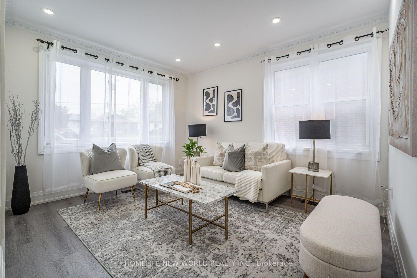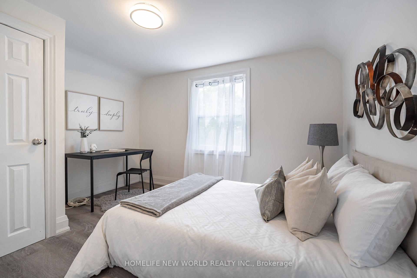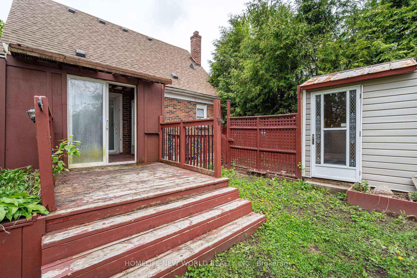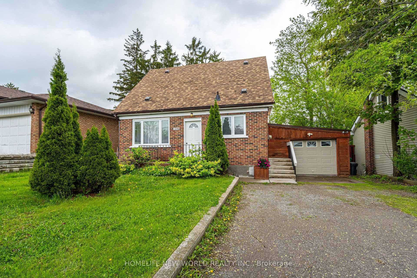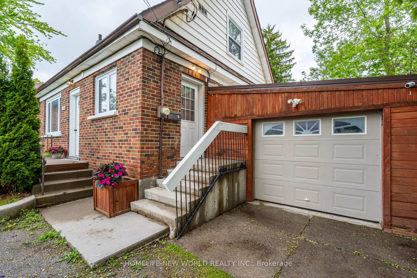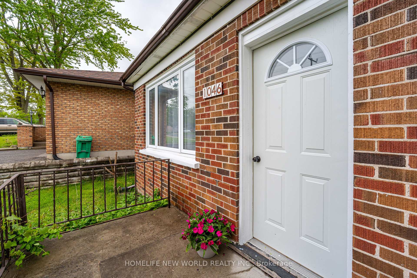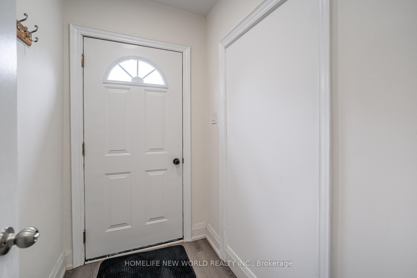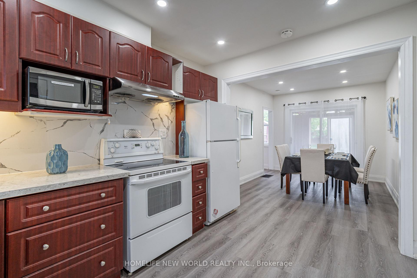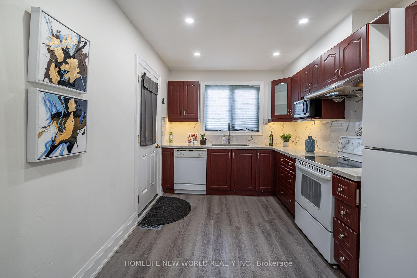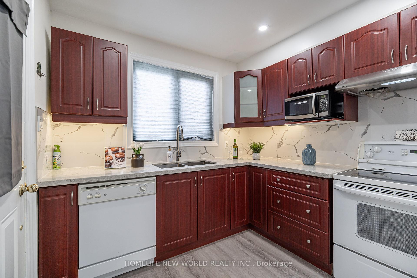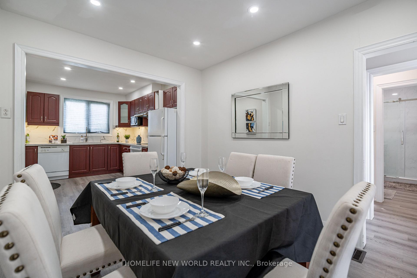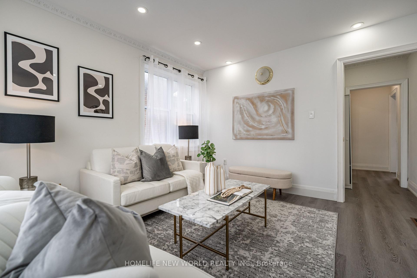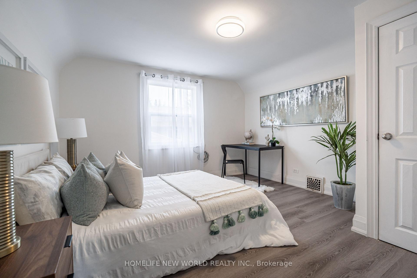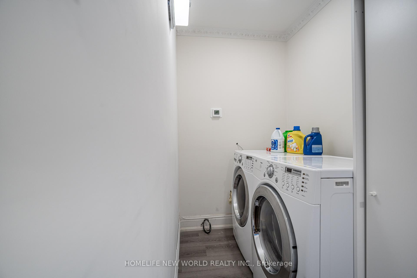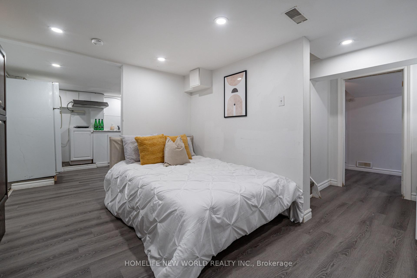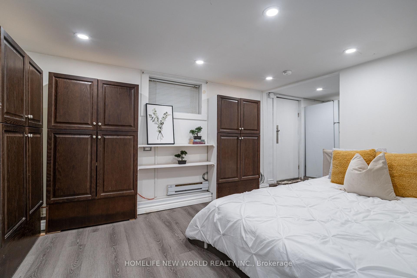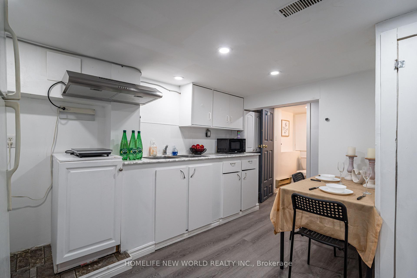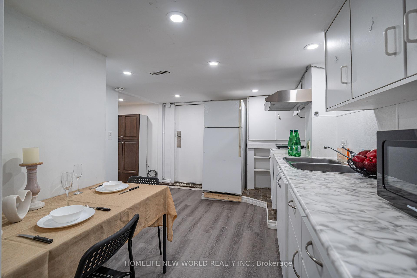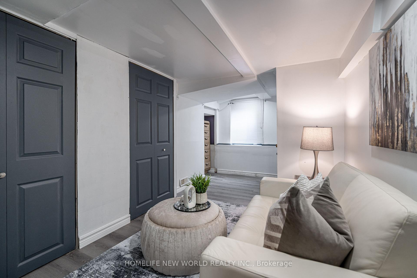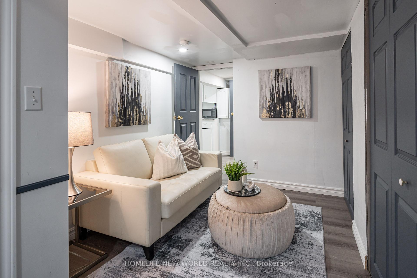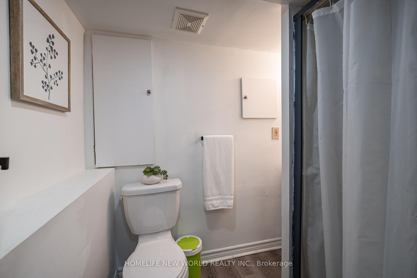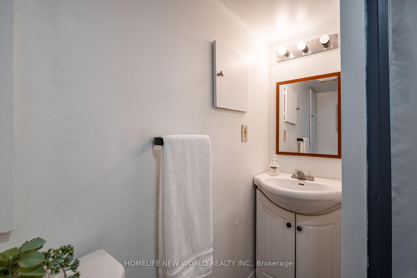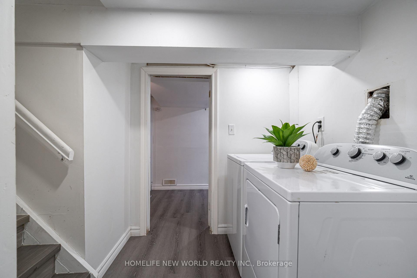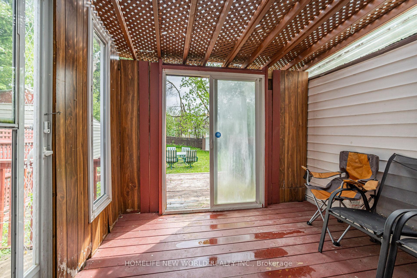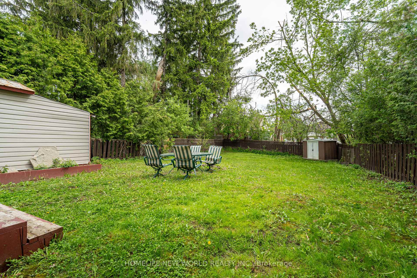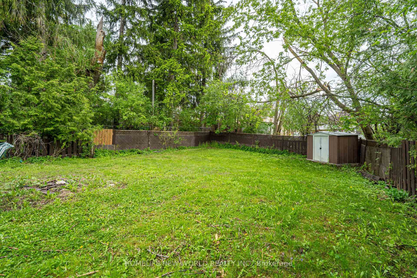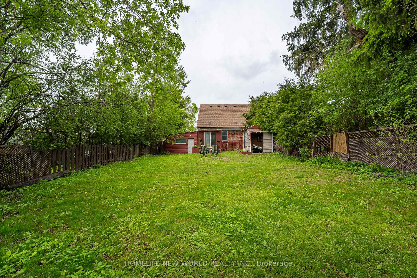$450,000
Available - For Sale
Listing ID: X12156851
1046 WESTERN Aven , Peterborough Central, K9J 5W4, Peterborough
| This beautifully updated Old England rural-style home offers a warm and inviting 2+1 bedroom, 2 bathroom layout, perfect for comfortable living or a lucrative investment. Nestled in a quiet, friendly neighborhood, the property features a separate entrance ensuite basementideal for tenants, giving you the flexibility to live upstairs while earning rental income or lease the entire home for over $3,800/month.Enjoy peace and privacy on a fully fenced lot with a spacious backyard. Whether you're looking for a cozy residence or a high-yielding rental, this home delivers unmatched value. Dont miss this rare opportunity act fast! |
| Price | $450,000 |
| Taxes: | $3585.00 |
| Occupancy: | Vacant |
| Address: | 1046 WESTERN Aven , Peterborough Central, K9J 5W4, Peterborough |
| Acreage: | < .50 |
| Directions/Cross Streets: | Clonsilla to Western Ave, House on left just past |
| Rooms: | 7 |
| Rooms +: | 5 |
| Bedrooms: | 2 |
| Bedrooms +: | 1 |
| Family Room: | F |
| Basement: | Partially Fi, Full |
| Level/Floor | Room | Length(ft) | Width(ft) | Descriptions | |
| Room 1 | Main | Bathroom | 5.58 | 8.66 | |
| Room 2 | Main | Dining Ro | 11.51 | 9.25 | |
| Room 3 | Main | Kitchen | 11.68 | 9.32 | |
| Room 4 | Main | Living Ro | 17.48 | 11.91 | |
| Room 5 | Main | Sunroom | 7.84 | 9.09 | |
| Room 6 | Second | Bedroom | 12.17 | 9.32 | |
| Room 7 | Second | Primary B | 12.23 | 11.91 | |
| Room 8 | Basement | Bathroom | 6.33 | 4.99 | |
| Room 9 | Basement | Bedroom | 15.15 | 7.84 | |
| Room 10 | Basement | Kitchen | 10.4 | 12.07 | |
| Room 11 | Basement | Recreatio | 12.5 | 12.23 | |
| Room 12 | Basement | Utility R | 19.16 | 3.08 |
| Washroom Type | No. of Pieces | Level |
| Washroom Type 1 | 4 | Basement |
| Washroom Type 2 | 3 | |
| Washroom Type 3 | 0 | |
| Washroom Type 4 | 0 | Main |
| Washroom Type 5 | 0 |
| Total Area: | 0.00 |
| Approximatly Age: | 51-99 |
| Property Type: | Detached |
| Style: | Bungaloft |
| Exterior: | Vinyl Siding, Brick |
| Garage Type: | Attached |
| Drive Parking Spaces: | 4 |
| Pool: | None |
| Approximatly Age: | 51-99 |
| Approximatly Square Footage: | 700-1100 |
| Property Features: | Hospital |
| CAC Included: | N |
| Water Included: | N |
| Cabel TV Included: | N |
| Common Elements Included: | N |
| Heat Included: | N |
| Parking Included: | N |
| Condo Tax Included: | N |
| Building Insurance Included: | N |
| Fireplace/Stove: | N |
| Heat Type: | Forced Air |
| Central Air Conditioning: | Central Air |
| Central Vac: | N |
| Laundry Level: | Syste |
| Ensuite Laundry: | F |
| Elevator Lift: | False |
| Sewers: | Sewer |
$
%
Years
This calculator is for demonstration purposes only. Always consult a professional
financial advisor before making personal financial decisions.
| Although the information displayed is believed to be accurate, no warranties or representations are made of any kind. |
| HOMELIFE NEW WORLD REALTY INC. |
|
|

Sumit Chopra
Broker
Dir:
647-964-2184
Bus:
905-230-3100
Fax:
905-230-8577
| Virtual Tour | Book Showing | Email a Friend |
Jump To:
At a Glance:
| Type: | Freehold - Detached |
| Area: | Peterborough |
| Municipality: | Peterborough Central |
| Neighbourhood: | 3 South |
| Style: | Bungaloft |
| Approximate Age: | 51-99 |
| Tax: | $3,585 |
| Beds: | 2+1 |
| Baths: | 2 |
| Fireplace: | N |
| Pool: | None |
Locatin Map:
Payment Calculator:


