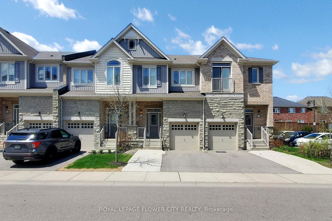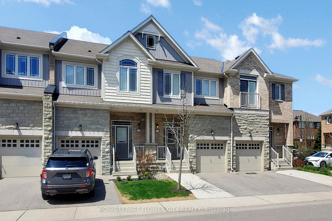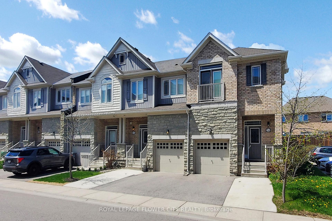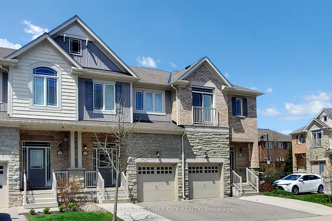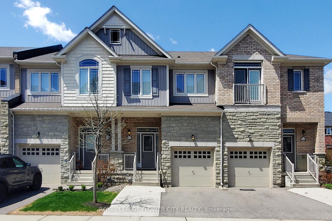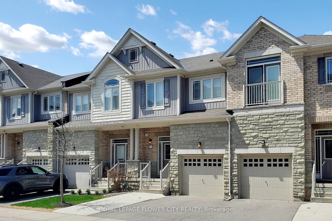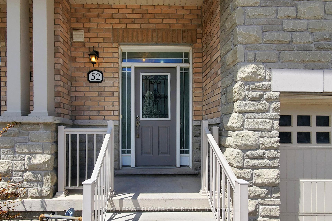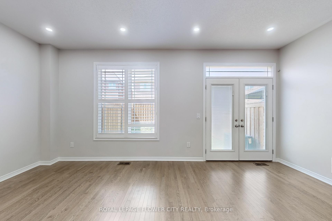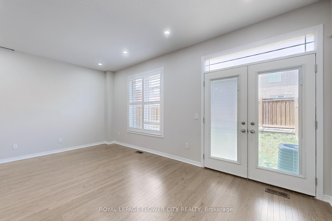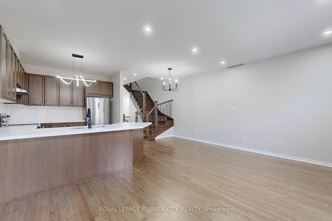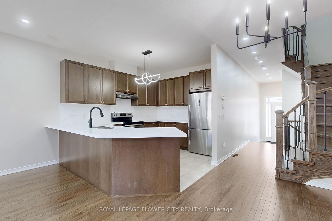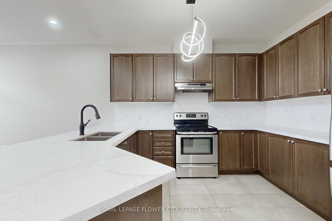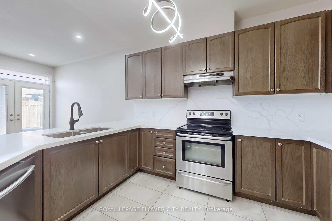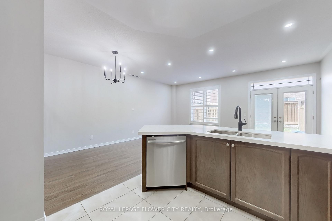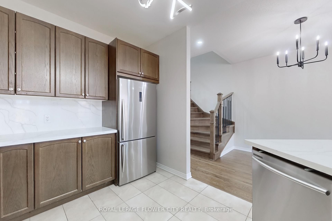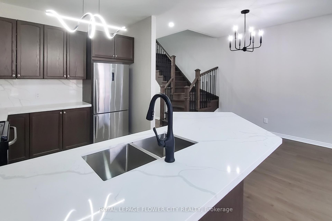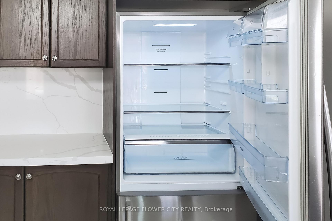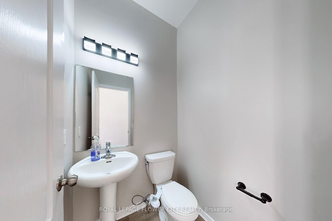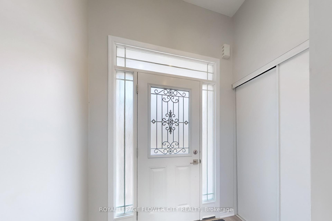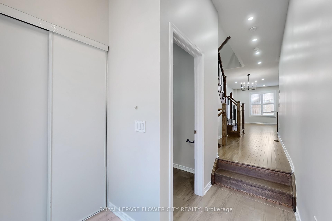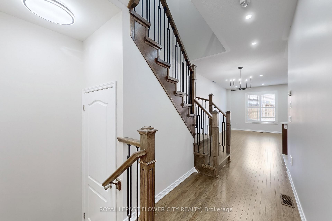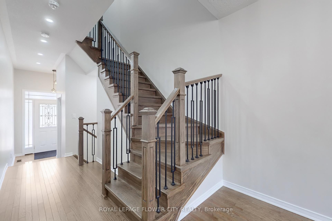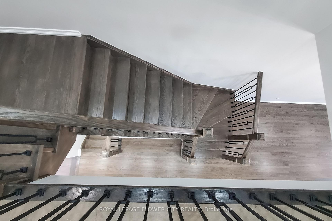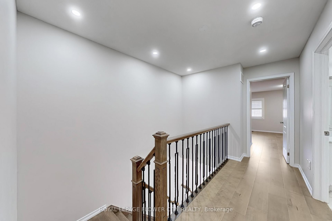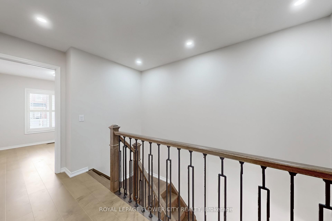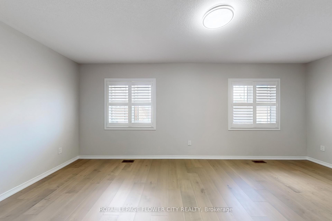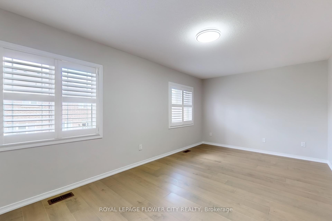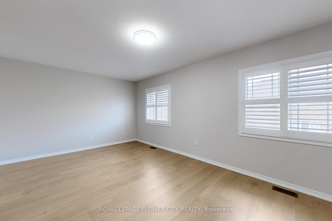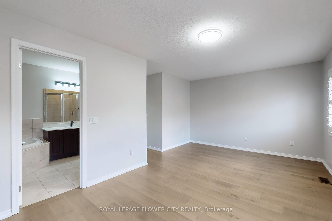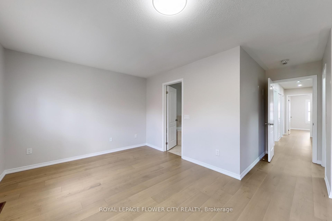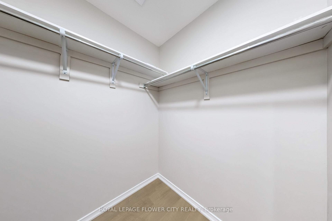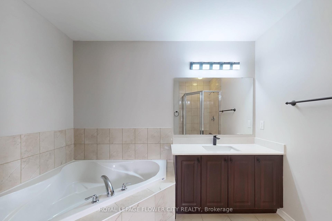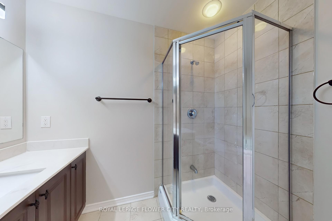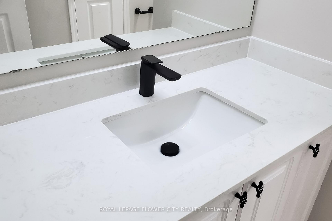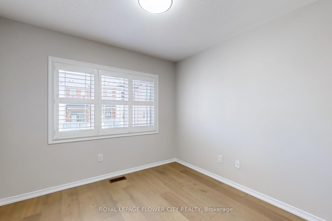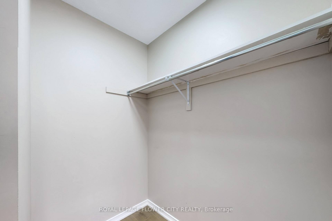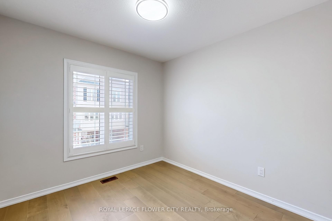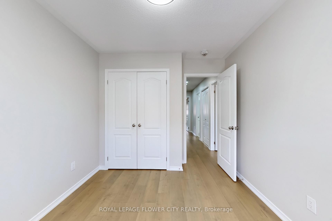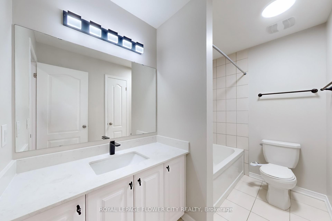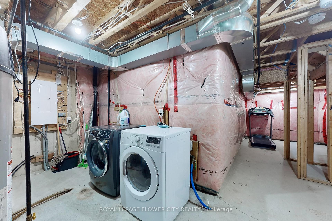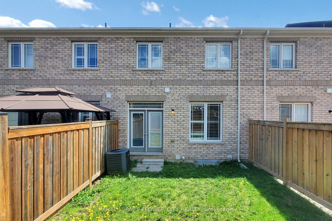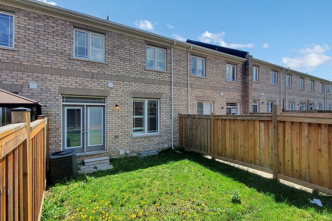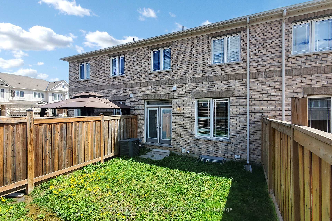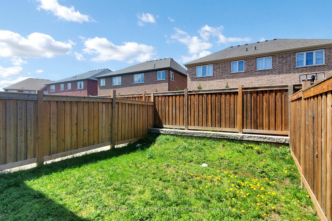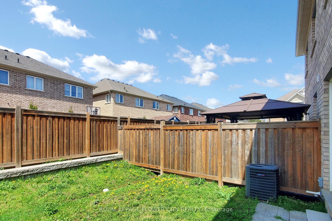$849,000
Available - For Sale
Listing ID: W12155621
52 Valley Lane , Caledon, L7C 4C9, Peel
| Charming and move-in ready, this beautiful 2-storey townhouse is located in one of Caledons most desirable neighborhoods, perfect for first-time buyers and investors alike. Featuring all-new flooring throughout, fresh paint, and a functional open-concept layout, this home offers modern comfort and style. The spacious kitchen boasts stunning quartz countertops, a sleek backsplash, and stainless steel appliances, all complemented by a stylish breakfast bar. The main floor is filled with natural light and includes direct garage access and a walk-out to a fully fenced backyardideal for entertaining or relaxing outdoors. Upstairs, you'll find three generously sized bedrooms with large windows, including a primary suite with a walk-in closet and a private 4-piece ensuite, plus a well-appointed full bathroom for the additional bedrooms. The unfinished basement is a blank canvas ready for your personal touch. Ideally situated within walking distance to parks, nature trails, and the Southfields Community Centre, and just minutes from public schools and Hwy 410, this home is truly a must-see! |
| Price | $849,000 |
| Taxes: | $3962.00 |
| Occupancy: | Vacant |
| Address: | 52 Valley Lane , Caledon, L7C 4C9, Peel |
| Directions/Cross Streets: | Kenney And Mayfield |
| Rooms: | 6 |
| Bedrooms: | 3 |
| Bedrooms +: | 0 |
| Family Room: | F |
| Basement: | Unfinished |
| Level/Floor | Room | Length(ft) | Width(ft) | Descriptions | |
| Room 1 | Main | Living Ro | 19.02 | 10.23 | |
| Room 2 | Main | Dining Ro | 11.32 | 9.45 | |
| Room 3 | Main | Kitchen | 12.04 | 10.04 | |
| Room 4 | Second | Bedroom | 19.09 | 10.56 | |
| Room 5 | Second | Bedroom 2 | 9.77 | 9.58 | |
| Room 6 | Second | Bedroom 3 | 10.23 | 8.99 |
| Washroom Type | No. of Pieces | Level |
| Washroom Type 1 | 2 | Main |
| Washroom Type 2 | 4 | Second |
| Washroom Type 3 | 3 | Second |
| Washroom Type 4 | 0 | |
| Washroom Type 5 | 0 |
| Total Area: | 0.00 |
| Property Type: | Att/Row/Townhouse |
| Style: | 2-Storey |
| Exterior: | Brick, Brick Front |
| Garage Type: | Attached |
| (Parking/)Drive: | Available |
| Drive Parking Spaces: | 2 |
| Park #1 | |
| Parking Type: | Available |
| Park #2 | |
| Parking Type: | Available |
| Pool: | None |
| Other Structures: | Garden Shed |
| Approximatly Square Footage: | 1500-2000 |
| Property Features: | Lake/Pond, Library |
| CAC Included: | N |
| Water Included: | N |
| Cabel TV Included: | N |
| Common Elements Included: | N |
| Heat Included: | N |
| Parking Included: | N |
| Condo Tax Included: | N |
| Building Insurance Included: | N |
| Fireplace/Stove: | N |
| Heat Type: | Forced Air |
| Central Air Conditioning: | Central Air |
| Central Vac: | N |
| Laundry Level: | Syste |
| Ensuite Laundry: | F |
| Sewers: | Sewer |
| Utilities-Cable: | A |
| Utilities-Hydro: | A |
| Utilities-Sewers: | A |
| Utilities-Gas: | A |
| Utilities-Municipal Water: | A |
| Utilities-Telephone: | A |
$
%
Years
This calculator is for demonstration purposes only. Always consult a professional
financial advisor before making personal financial decisions.
| Although the information displayed is believed to be accurate, no warranties or representations are made of any kind. |
| ROYAL LEPAGE FLOWER CITY REALTY |
|
|

Sumit Chopra
Broker
Dir:
647-964-2184
Bus:
905-230-3100
Fax:
905-230-8577
| Virtual Tour | Book Showing | Email a Friend |
Jump To:
At a Glance:
| Type: | Freehold - Att/Row/Townhouse |
| Area: | Peel |
| Municipality: | Caledon |
| Neighbourhood: | Rural Caledon |
| Style: | 2-Storey |
| Tax: | $3,962 |
| Beds: | 3 |
| Baths: | 3 |
| Fireplace: | N |
| Pool: | None |
Locatin Map:
Payment Calculator:

