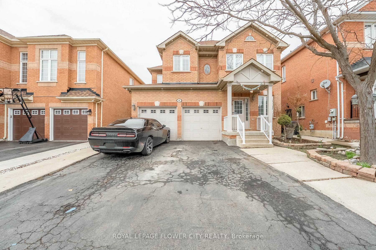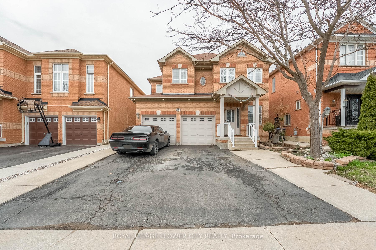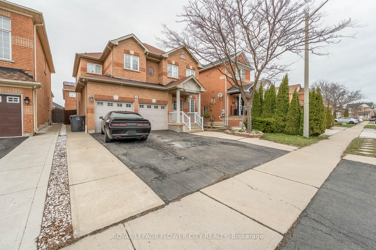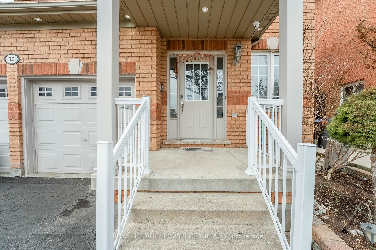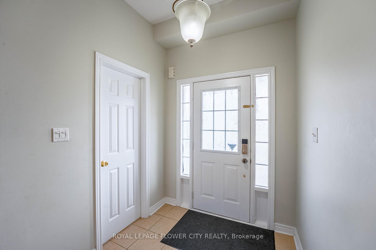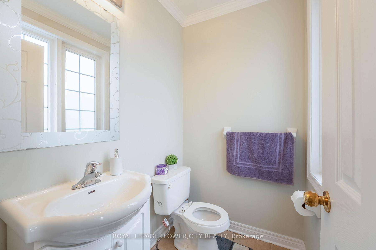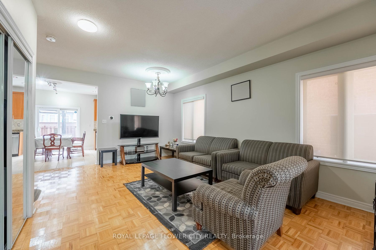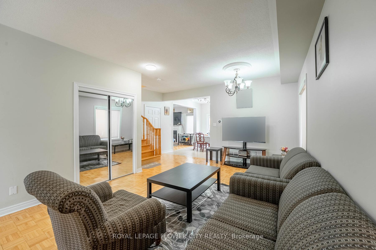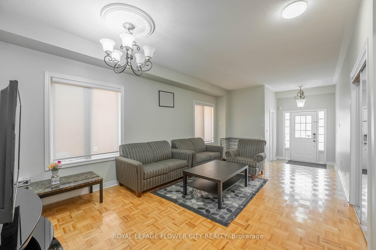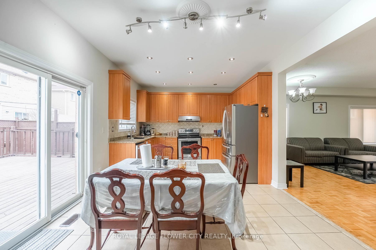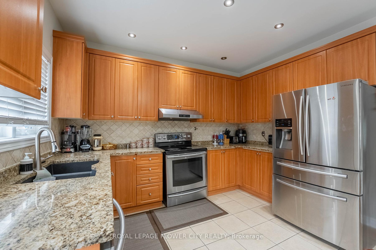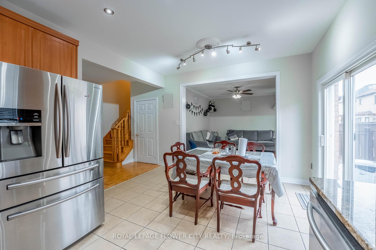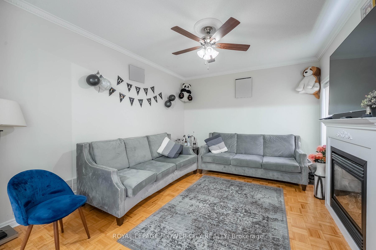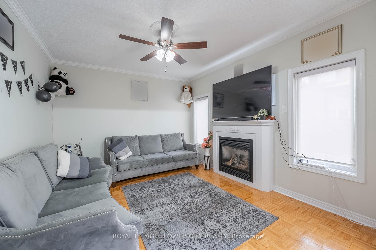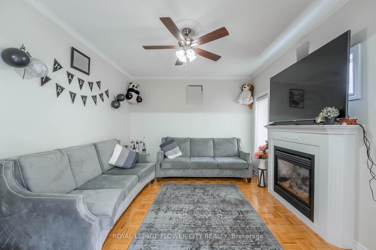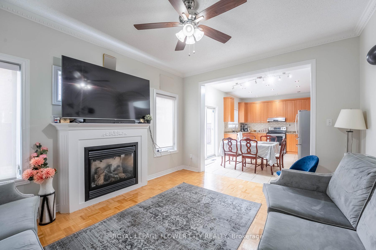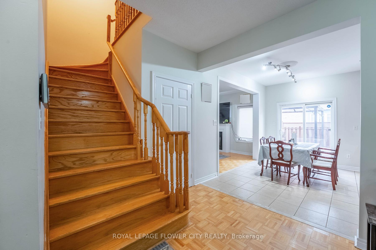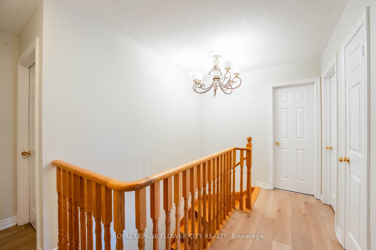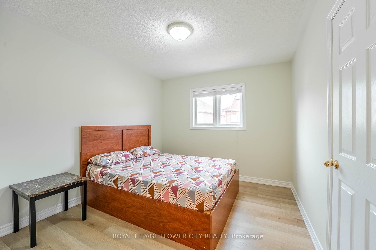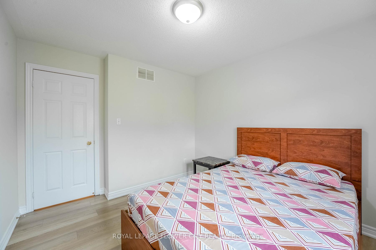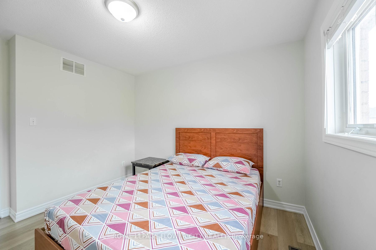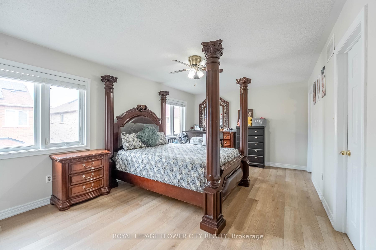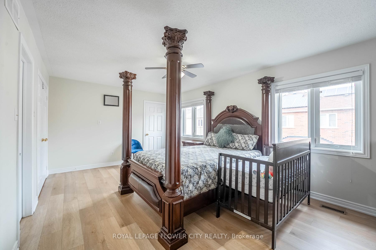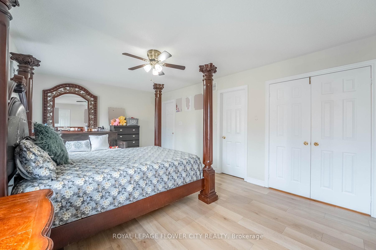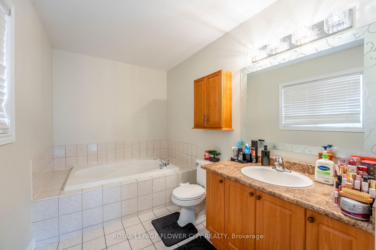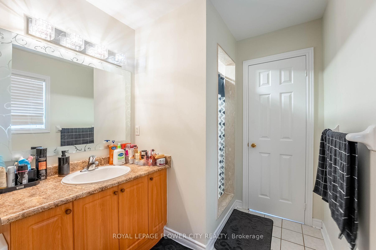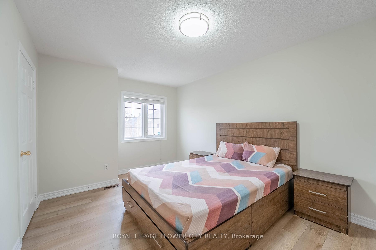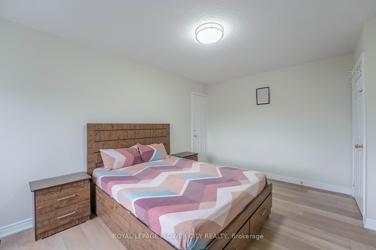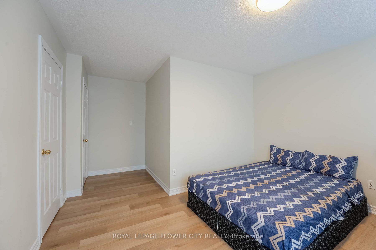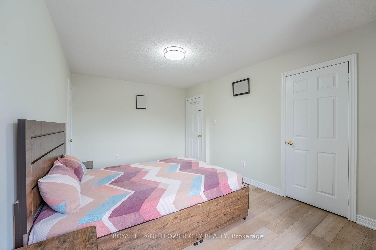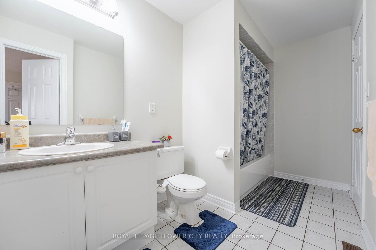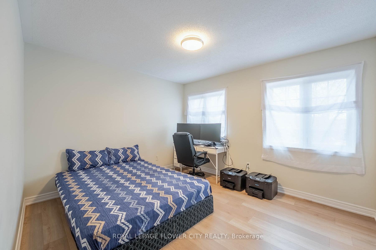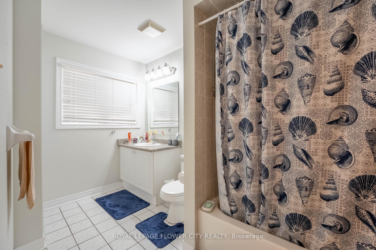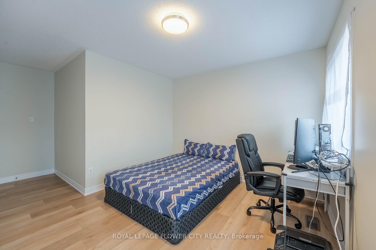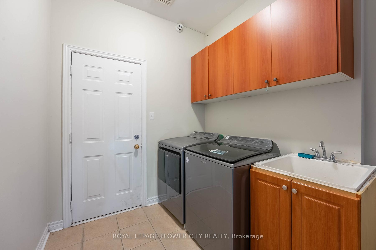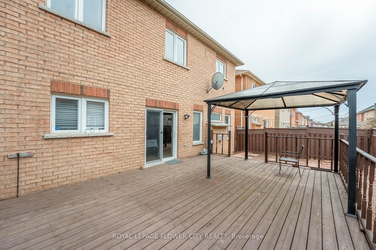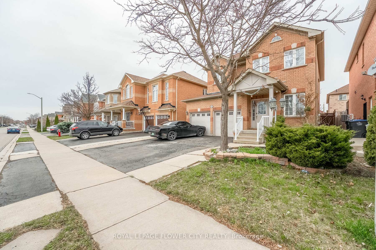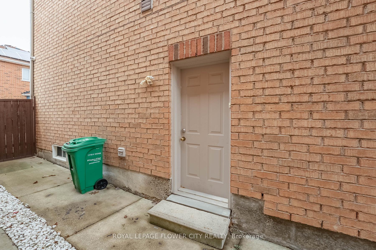$1,179,900
Available - For Sale
Listing ID: W12153964
15 Ryegrass Cres , Brampton, L7A 3K4, Peel
| Welcome to this luxurious 4+2 Bedrooms Detached property, with a large amount of upgrades! Finished Basement + 2 bedroom & Separate Entrance. Newer flooring on 2nd floor. Freshly painted, pot lights and crown moulding in family room a separate laundry for the basement, a fenced backyard with a large deck and gazebo. Separate entrance To The Basement done by builder, and many more! Closely located to all amenities including schools, plazas, transit etc. Large Driveway, 41 Feet gives Front window for the Living Room. |
| Price | $1,179,900 |
| Taxes: | $6187.00 |
| Occupancy: | Owner+T |
| Address: | 15 Ryegrass Cres , Brampton, L7A 3K4, Peel |
| Directions/Cross Streets: | Hurontario/Wanless |
| Rooms: | 9 |
| Rooms +: | 4 |
| Bedrooms: | 4 |
| Bedrooms +: | 2 |
| Family Room: | T |
| Basement: | Apartment, Separate Ent |
| Level/Floor | Room | Length(ft) | Width(ft) | Descriptions | |
| Room 1 | Main | Living Ro | 19.98 | 11.97 | Parquet, Combined w/Dining, Large Window |
| Room 2 | Main | Dining Ro | 19.98 | 11.97 | Parquet, Combined w/Living, Large Window |
| Room 3 | Main | Kitchen | 16.99 | 10.99 | Ceramic Floor, Granite Counters, Stainless Steel Appl |
| Room 4 | Main | Breakfast | 16.99 | 10.99 | Ceramic Floor, Pot Lights, W/O To Yard |
| Room 5 | Main | Family Ro | 11.97 | 14.6 | Parquet, Gas Fireplace, Crown Moulding |
| Room 6 | Second | Primary B | 19.09 | 11.12 | Laminate, 5 Pc Ensuite, Walk-In Closet(s) |
| Room 7 | Second | Bedroom 2 | 10.99 | 9.97 | Laminate, Closet, Window |
| Room 8 | Second | Bedroom 3 | 15.97 | 10.59 | Laminate, Closet, Large Window |
| Room 9 | Second | Bedroom 4 | 16.99 | 12.6 | Laminate, Closet, Large Window |
| Room 10 | Basement | Recreatio | 19.98 | 11.97 | Laminate, 4 Pc Bath, Window |
| Room 11 | Basement | Kitchen | 16.99 | 10.99 | Ceramic Floor, Stainless Steel Appl, Window |
| Room 12 | Basement | Bedroom | 13.61 | 14.01 | Laminate, Walk-In Closet(s), Window |
| Room 13 | Basement | Bedroom | 10.99 | 10.23 | Laminate, Closet, Window |
| Washroom Type | No. of Pieces | Level |
| Washroom Type 1 | 2 | Main |
| Washroom Type 2 | 5 | Second |
| Washroom Type 3 | 4 | Second |
| Washroom Type 4 | 4 | Basement |
| Washroom Type 5 | 0 |
| Total Area: | 0.00 |
| Property Type: | Detached |
| Style: | 2-Storey |
| Exterior: | Brick, Stone |
| Garage Type: | Built-In |
| (Parking/)Drive: | Front Yard |
| Drive Parking Spaces: | 4 |
| Park #1 | |
| Parking Type: | Front Yard |
| Park #2 | |
| Parking Type: | Front Yard |
| Pool: | None |
| Approximatly Square Footage: | 2000-2500 |
| CAC Included: | N |
| Water Included: | N |
| Cabel TV Included: | N |
| Common Elements Included: | N |
| Heat Included: | N |
| Parking Included: | N |
| Condo Tax Included: | N |
| Building Insurance Included: | N |
| Fireplace/Stove: | Y |
| Heat Type: | Forced Air |
| Central Air Conditioning: | Central Air |
| Central Vac: | N |
| Laundry Level: | Syste |
| Ensuite Laundry: | F |
| Sewers: | Sewer |
$
%
Years
This calculator is for demonstration purposes only. Always consult a professional
financial advisor before making personal financial decisions.
| Although the information displayed is believed to be accurate, no warranties or representations are made of any kind. |
| ROYAL LEPAGE FLOWER CITY REALTY |
|
|

Sumit Chopra
Broker
Dir:
647-964-2184
Bus:
905-230-3100
Fax:
905-230-8577
| Virtual Tour | Book Showing | Email a Friend |
Jump To:
At a Glance:
| Type: | Freehold - Detached |
| Area: | Peel |
| Municipality: | Brampton |
| Neighbourhood: | Snelgrove |
| Style: | 2-Storey |
| Tax: | $6,187 |
| Beds: | 4+2 |
| Baths: | 4 |
| Fireplace: | Y |
| Pool: | None |
Locatin Map:
Payment Calculator:

