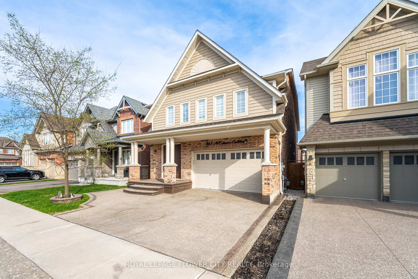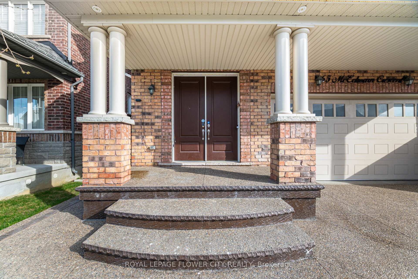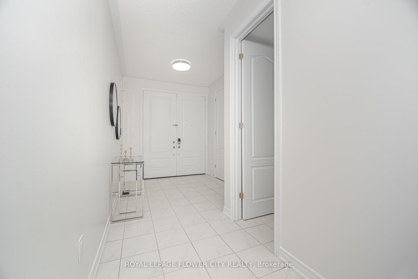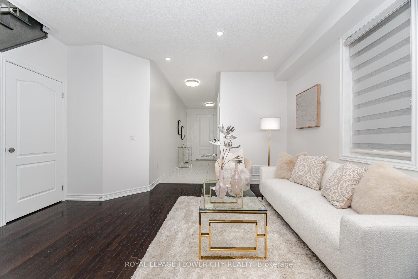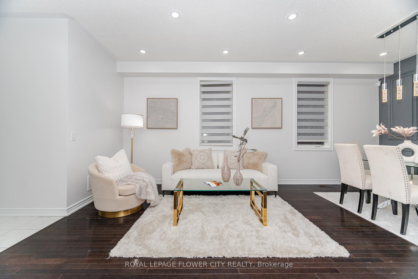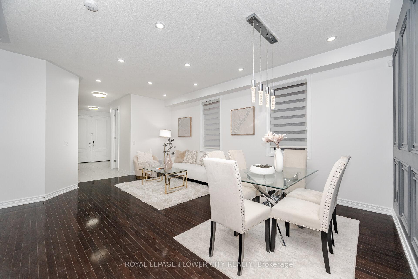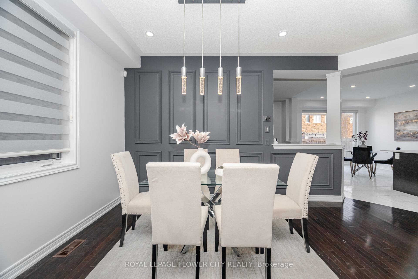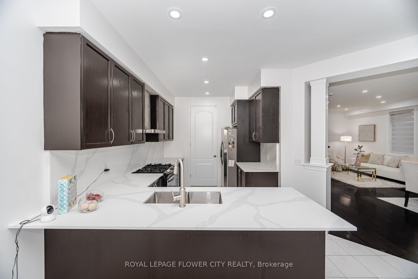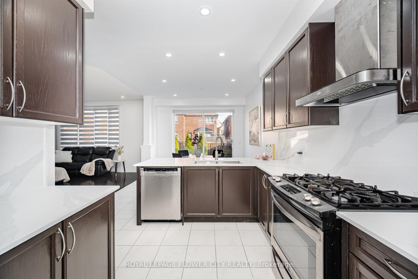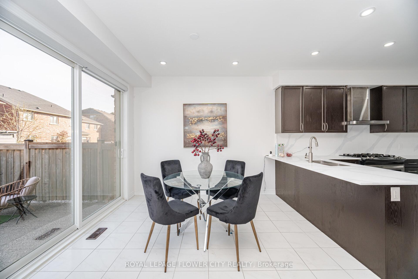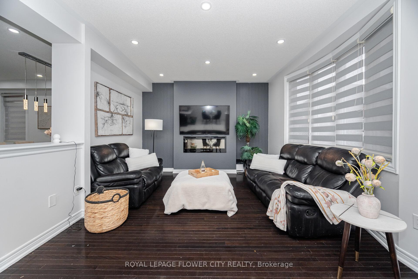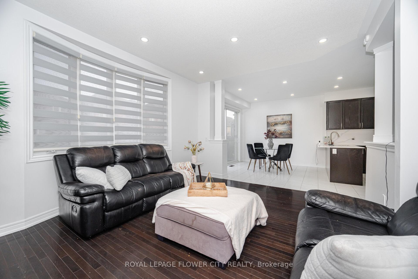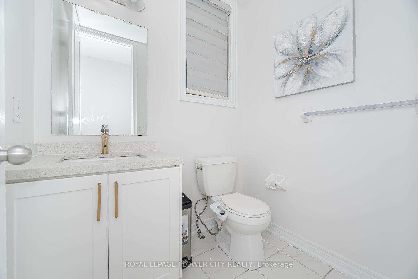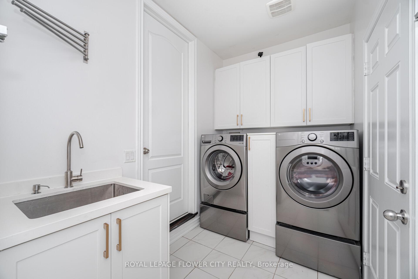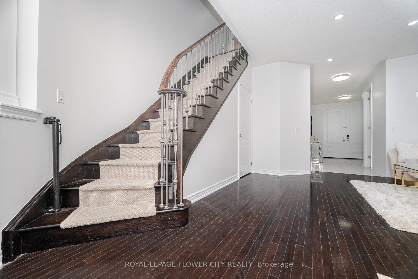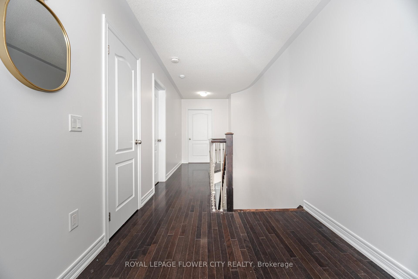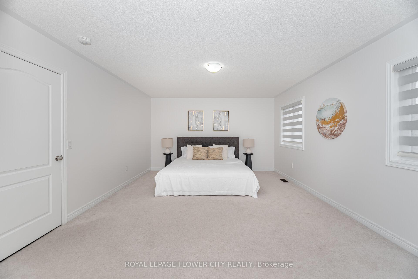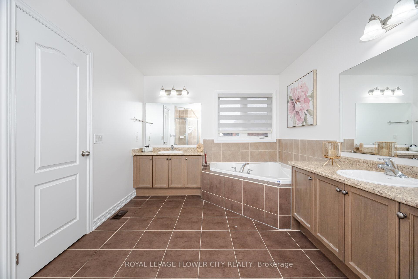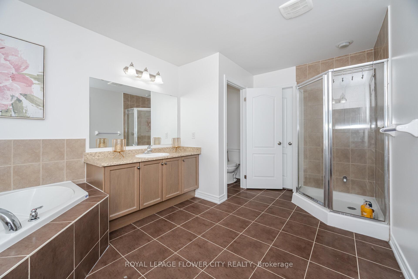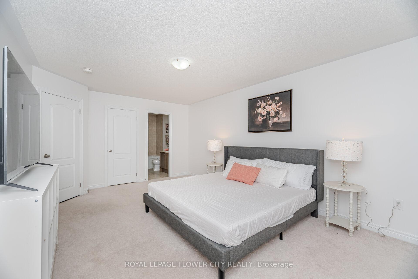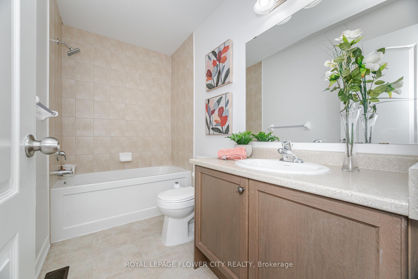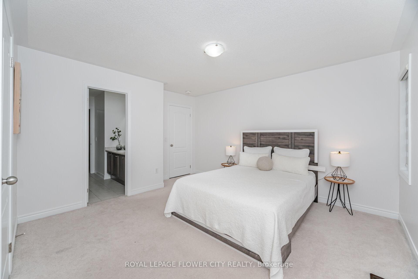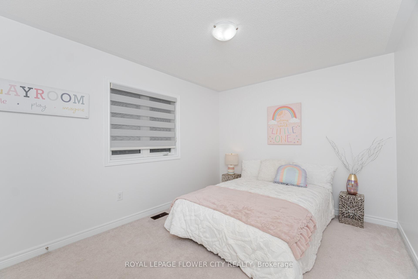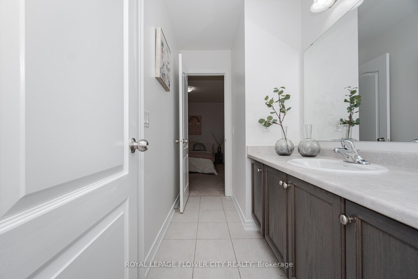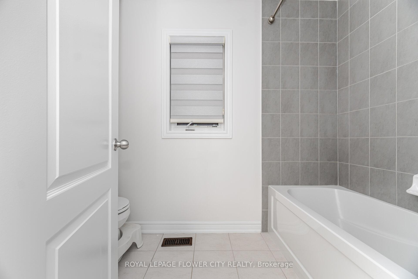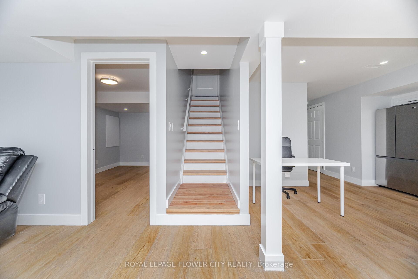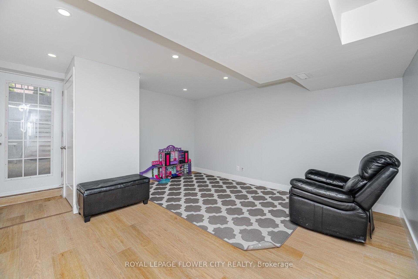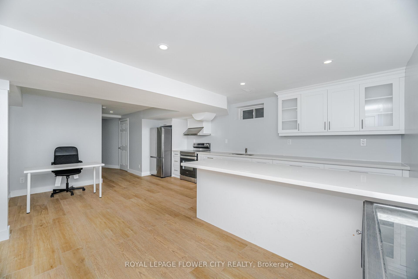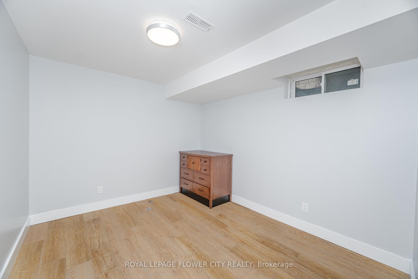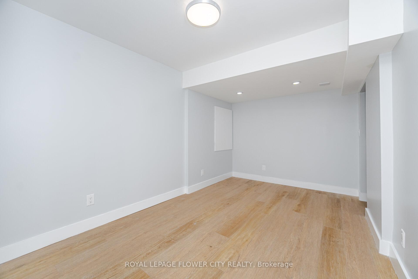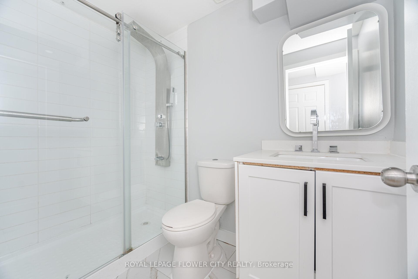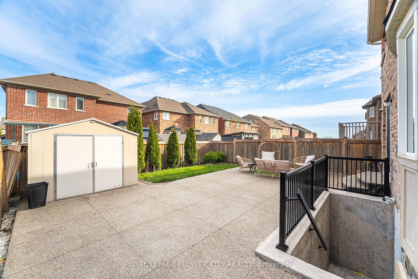$1,485,000
Available - For Sale
Listing ID: W12118690
65 Mcechearn Cres , Caledon, L7C 3Y2, Peel
| Welcome to this exceptional 4-bedroom, 5-bathroom detached home with a legal 2-bedroom basement apartment in the highly sought-after Southfields Village of Caledonoffering a perfect blend of elegance, space, and income potential.This beautifully maintained home features a grand double-door entry, a charming front porch, and an extended concrete driveway that adds to its impressive curb appeal. Freshly painted throughout, the home feels bright and modern. Enjoy the convenience of brand new laundry appliances and direct access to a spacious double-car garage.Upstairs, you'll find four generously sized bedrooms, including two primary bedrooms, each with a private ensuite. All bedrooms are connected to a bathroom, making it ideal for large or growing families.The legal 2-bedroom basement apartment includes a separate entrance, full bathroom, private laundry, and a smart, functional layoutperfect for rental income or multigenerational living.Located in a diverse, multicultural community with welcoming neighbours, this home is walking distance to top-rated schools, parks, grocery stores, daycare, the community center, bus transit, and other essential amenities. With quick access to Highway 410, it offers excellent connectivity for commuters.Dont miss this rare opportunity to own a move-in ready home with a legal basement apartment in one of Caledons most vibrant neighbourhoods. Book your private tour today! |
| Price | $1,485,000 |
| Taxes: | $6198.00 |
| Occupancy: | Tenant |
| Address: | 65 Mcechearn Cres , Caledon, L7C 3Y2, Peel |
| Directions/Cross Streets: | Kennedy/ Dougall / Learmont |
| Rooms: | 9 |
| Rooms +: | 3 |
| Bedrooms: | 4 |
| Bedrooms +: | 2 |
| Family Room: | T |
| Basement: | Finished, Full |
| Level/Floor | Room | Length(ft) | Width(ft) | Descriptions | |
| Room 1 | Main | Living Ro | 18.01 | 14.6 | Hardwood Floor, Open Concept, Pot Lights |
| Room 2 | Main | Dining Ro | 18.01 | 14.6 | Hardwood Floor, Combined w/Living, Pot Lights |
| Room 3 | Main | Family Ro | 15.61 | 13.02 | Hardwood Floor, Gas Fireplace, Pot Lights |
| Room 4 | Main | Kitchen | 13.02 | 10 | Quartz Counter, Backsplash, Stainless Steel Appl |
| Room 5 | Main | Breakfast | 12.63 | 10 | Ceramic Floor, Breakfast Bar, W/O To Yard |
| Room 6 | Second | Primary B | 18.01 | 13.81 | 5 Pc Ensuite, Walk-In Closet(s), Broadloom |
| Room 7 | Second | Bedroom 2 | 18.01 | 12.1 | 4 Pc Ensuite, Walk-In Closet(s), Broadloom |
| Room 8 | Second | Bedroom 3 | 12.5 | 12.4 | Semi Ensuite, Closet, Broadloom |
| Room 9 | Second | Bedroom 4 | 13.02 | 10.2 | Semi Ensuite, Closet, Broadloom |
| Room 10 | Basement | Bedroom | Laminate, Closet | ||
| Room 11 | Basement | Bedroom 2 | Laminate, Window | ||
| Room 12 | Basement | Living Ro | Laminate, 3 Pc Bath, Pot Lights |
| Washroom Type | No. of Pieces | Level |
| Washroom Type 1 | 6 | Second |
| Washroom Type 2 | 4 | Second |
| Washroom Type 3 | 2 | Main |
| Washroom Type 4 | 4 | Basement |
| Washroom Type 5 | 0 |
| Total Area: | 0.00 |
| Approximatly Age: | 6-15 |
| Property Type: | Detached |
| Style: | 2-Storey |
| Exterior: | Brick |
| Garage Type: | Built-In |
| (Parking/)Drive: | Private Do |
| Drive Parking Spaces: | 2 |
| Park #1 | |
| Parking Type: | Private Do |
| Park #2 | |
| Parking Type: | Private Do |
| Pool: | None |
| Approximatly Age: | 6-15 |
| Approximatly Square Footage: | 2500-3000 |
| CAC Included: | N |
| Water Included: | N |
| Cabel TV Included: | N |
| Common Elements Included: | N |
| Heat Included: | N |
| Parking Included: | N |
| Condo Tax Included: | N |
| Building Insurance Included: | N |
| Fireplace/Stove: | Y |
| Heat Type: | Forced Air |
| Central Air Conditioning: | Central Air |
| Central Vac: | N |
| Laundry Level: | Syste |
| Ensuite Laundry: | F |
| Sewers: | Sewer |
$
%
Years
This calculator is for demonstration purposes only. Always consult a professional
financial advisor before making personal financial decisions.
| Although the information displayed is believed to be accurate, no warranties or representations are made of any kind. |
| ROYAL LEPAGE FLOWER CITY REALTY |
|
|

Sumit Chopra
Broker
Dir:
647-964-2184
Bus:
905-230-3100
Fax:
905-230-8577
| Virtual Tour | Book Showing | Email a Friend |
Jump To:
At a Glance:
| Type: | Freehold - Detached |
| Area: | Peel |
| Municipality: | Caledon |
| Neighbourhood: | Rural Caledon |
| Style: | 2-Storey |
| Approximate Age: | 6-15 |
| Tax: | $6,198 |
| Beds: | 4+2 |
| Baths: | 5 |
| Fireplace: | Y |
| Pool: | None |
Locatin Map:
Payment Calculator:


