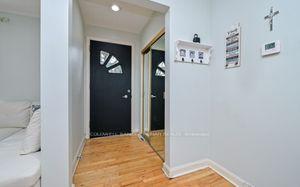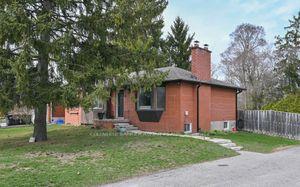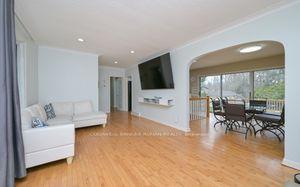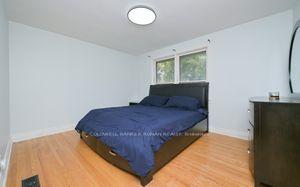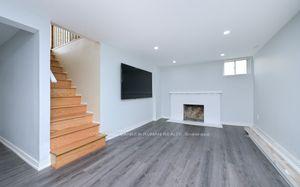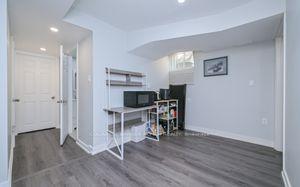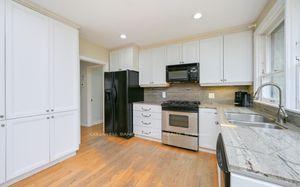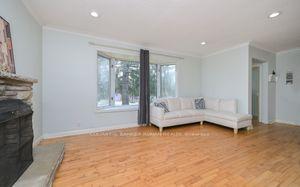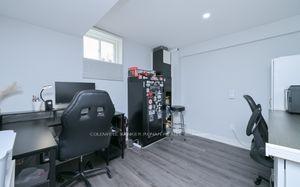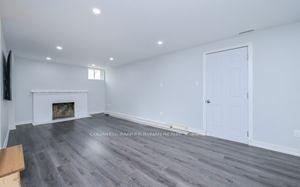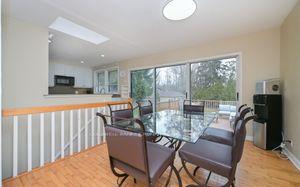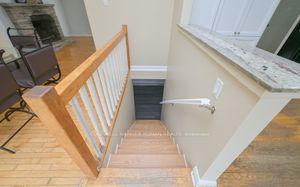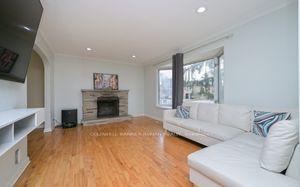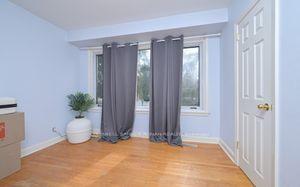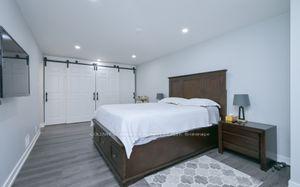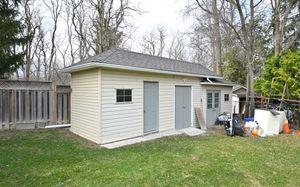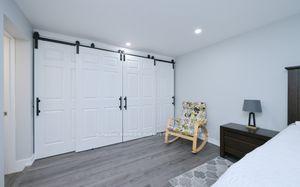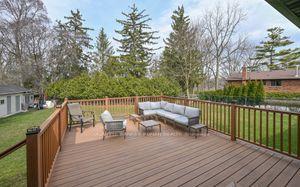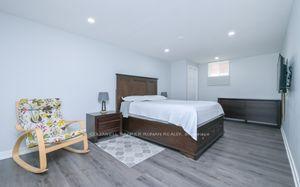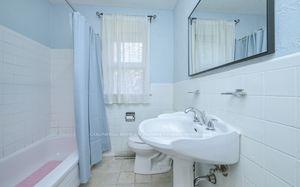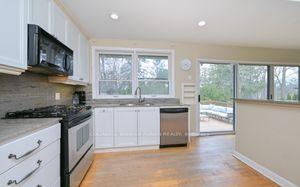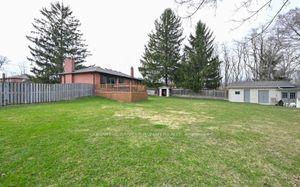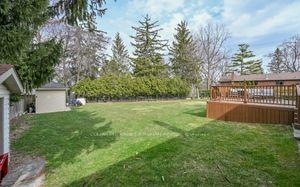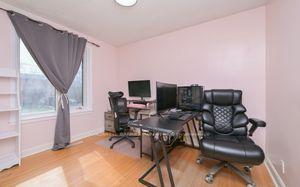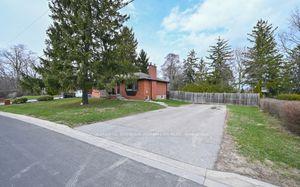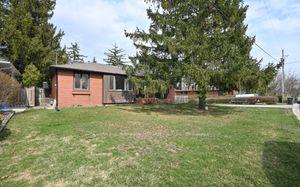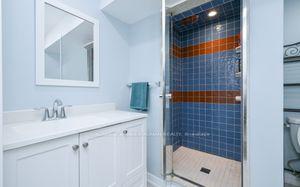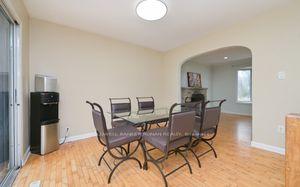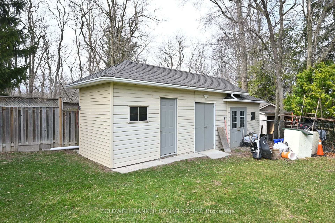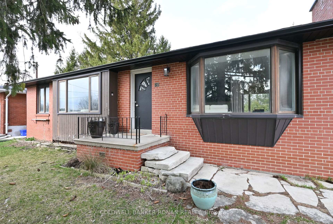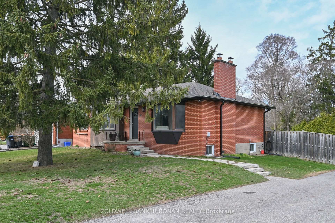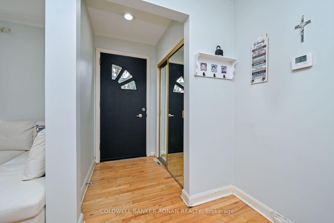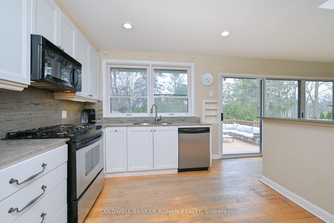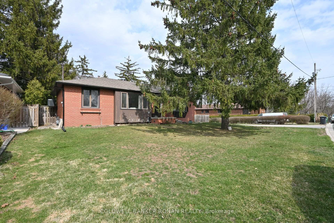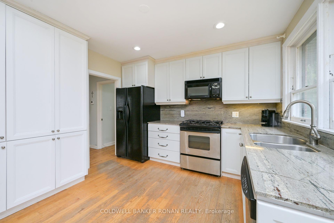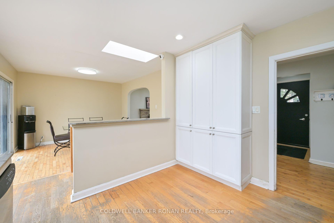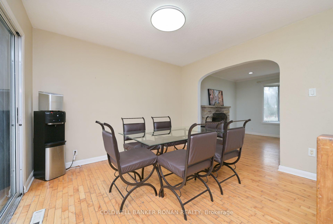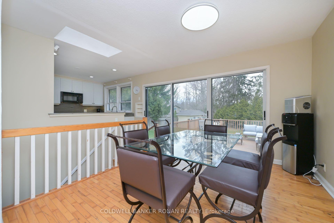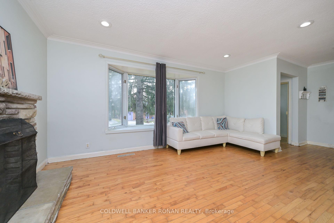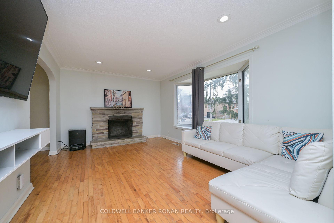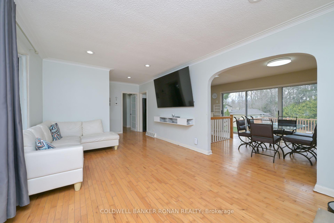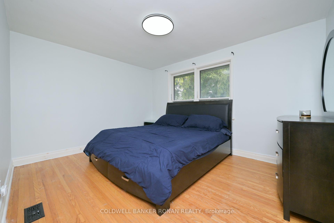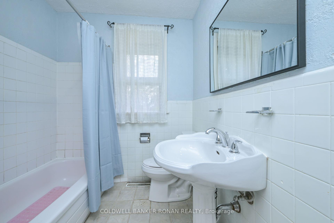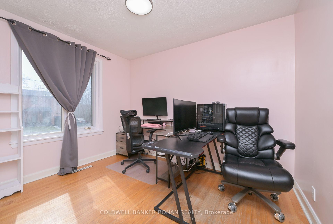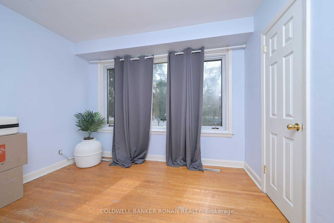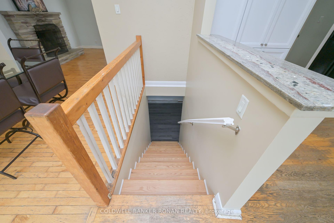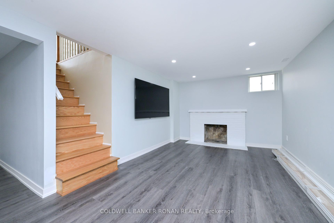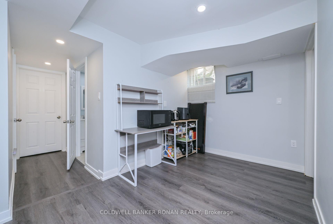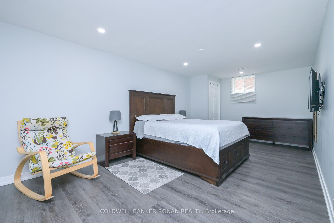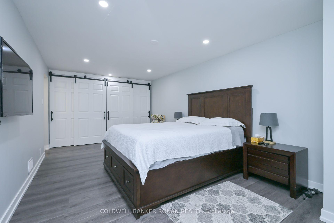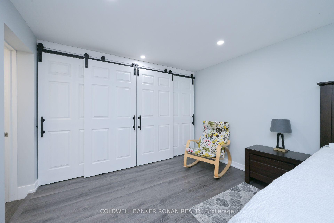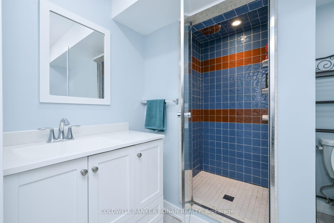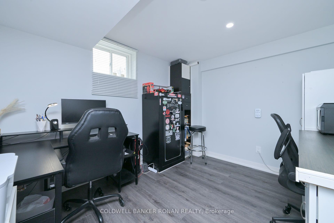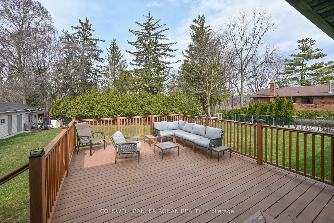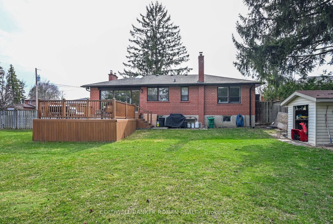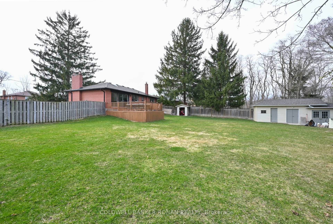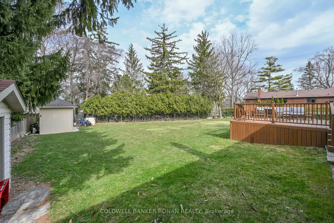$1,100,000
Available - For Sale
Listing ID: W12085479
51 Sackville Stre , Caledon, L7E 1B8, Peel
| Larger double lot, (possible severance), high on the hill above the town of Bolton in an established, mature neighborhood. This 3 bdrm bungalow has a generous living room & bright dining room, hardwood thru out, with extra large glass sliding doors & walk out to 14'x16' deck with fully fenced & treed private yard. Kitchen is bright and has granite counters, gas stove, big windows for views looking out to backyard. Recently Finished lower level is a great in-law suite with bedroom, 3 pc bath, common area, office & a rec room with a fireplace & a cantina for storage. Severance is a possibility with municipality application & approval by the TRCA. Shingles 2021/Central Air 2023/Furnace approximately 10 yrs . This double lot has lots of potential for large family, parking for 6+ cars, and possibility to sever. Close to schools, shops & restaurants. Great investment property! |
| Price | $1,100,000 |
| Taxes: | $4532.00 |
| Occupancy: | Owner |
| Address: | 51 Sackville Stre , Caledon, L7E 1B8, Peel |
| Directions/Cross Streets: | Hickman/Sackville |
| Rooms: | 6 |
| Rooms +: | 4 |
| Bedrooms: | 3 |
| Bedrooms +: | 1 |
| Family Room: | F |
| Basement: | Finished |
| Level/Floor | Room | Length(ft) | Width(ft) | Descriptions | |
| Room 1 | Main | Living Ro | 16.07 | 11.28 | Hardwood Floor, Fireplace, Pot Lights |
| Room 2 | Main | Kitchen | 10.56 | 10 | Hardwood Floor, Window, Granite Counters |
| Room 3 | Main | Dining Ro | 10.99 | 9.97 | Hardwood Floor, W/O To Deck, Skylight |
| Room 4 | Main | Primary B | 13.61 | 10.04 | Hardwood Floor, Window, Closet |
| Room 5 | Main | Bedroom 2 | 10.82 | 9.35 | Hardwood Floor, Window, Closet |
| Room 6 | Main | Bedroom 3 | 10.82 | 10.36 | Hardwood Floor, Window, Closet |
| Room 7 | Basement | Recreatio | 22.4 | 10.07 | Vinyl Floor, Fireplace, Pot Lights |
| Room 8 | Basement | Common Ro | 11.38 | 6.56 | Vinyl Floor, Window |
| Room 9 | Basement | Office | 10.99 | 6.56 | Vinyl Floor, Closet |
| Room 10 | Basement | Bedroom | 19.98 | 10.79 | Vinyl Floor, Window, Double Closet |
| Room 11 | Basement | Bathroom | Ceramic Floor, 3 Pc Bath | ||
| Room 12 | Basement | Cold Room | Concrete Floor |
| Washroom Type | No. of Pieces | Level |
| Washroom Type 1 | 4 | Main |
| Washroom Type 2 | 3 | Basement |
| Washroom Type 3 | 0 | |
| Washroom Type 4 | 0 | |
| Washroom Type 5 | 0 |
| Total Area: | 0.00 |
| Approximatly Age: | 51-99 |
| Property Type: | Detached |
| Style: | Bungalow |
| Exterior: | Brick |
| Garage Type: | None |
| (Parking/)Drive: | Private Do |
| Drive Parking Spaces: | 6 |
| Park #1 | |
| Parking Type: | Private Do |
| Park #2 | |
| Parking Type: | Private Do |
| Pool: | None |
| Other Structures: | Shed, Garden S |
| Approximatly Age: | 51-99 |
| Approximatly Square Footage: | 1100-1500 |
| CAC Included: | N |
| Water Included: | N |
| Cabel TV Included: | N |
| Common Elements Included: | N |
| Heat Included: | N |
| Parking Included: | N |
| Condo Tax Included: | N |
| Building Insurance Included: | N |
| Fireplace/Stove: | Y |
| Heat Type: | Forced Air |
| Central Air Conditioning: | Central Air |
| Central Vac: | N |
| Laundry Level: | Syste |
| Ensuite Laundry: | F |
| Elevator Lift: | False |
| Sewers: | Sewer |
| Utilities-Cable: | A |
| Utilities-Hydro: | Y |
$
%
Years
This calculator is for demonstration purposes only. Always consult a professional
financial advisor before making personal financial decisions.
| Although the information displayed is believed to be accurate, no warranties or representations are made of any kind. |
| COLDWELL BANKER RONAN REALTY |
|
|

Sumit Chopra
Broker
Dir:
647-964-2184
Bus:
905-230-3100
Fax:
905-230-8577
| Virtual Tour | Book Showing | Email a Friend |
Jump To:
At a Glance:
| Type: | Freehold - Detached |
| Area: | Peel |
| Municipality: | Caledon |
| Neighbourhood: | Bolton West |
| Style: | Bungalow |
| Approximate Age: | 51-99 |
| Tax: | $4,532 |
| Beds: | 3+1 |
| Baths: | 2 |
| Fireplace: | Y |
| Pool: | None |
Locatin Map:
Payment Calculator:

