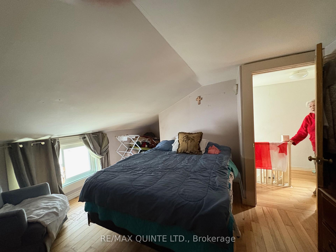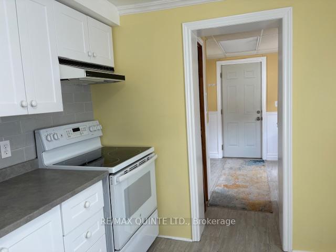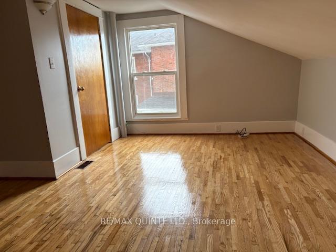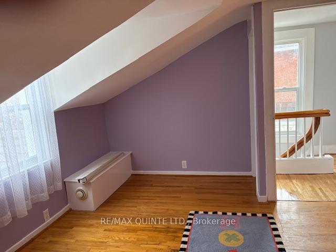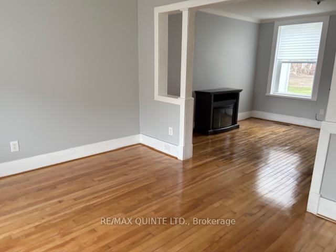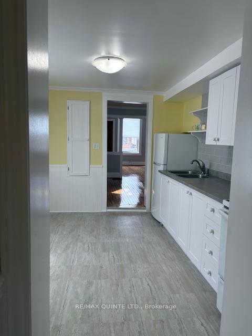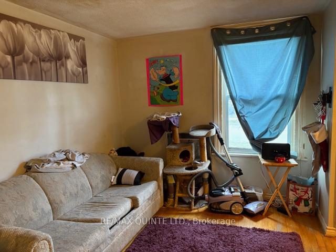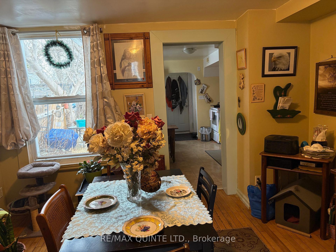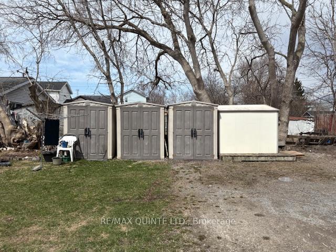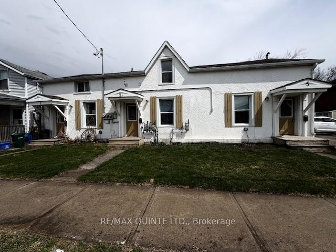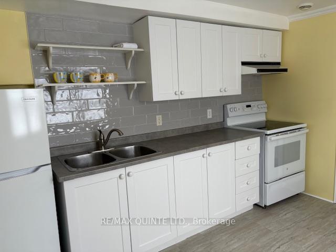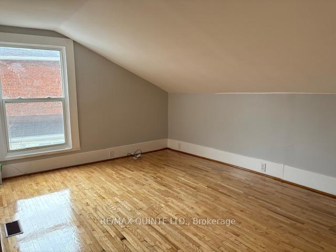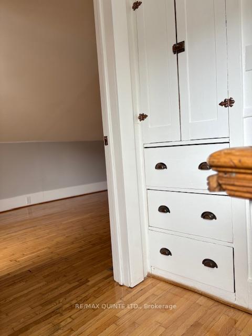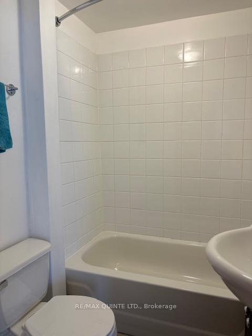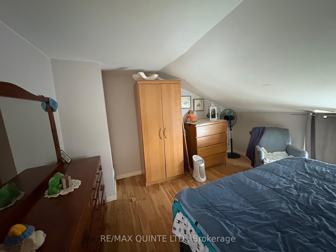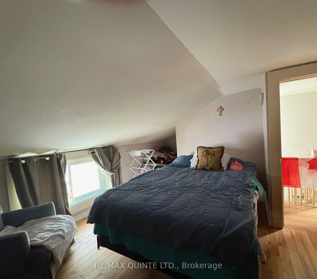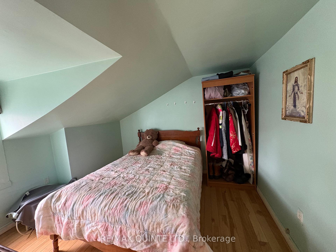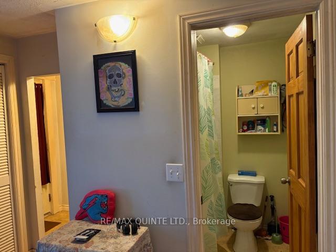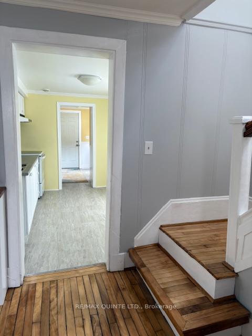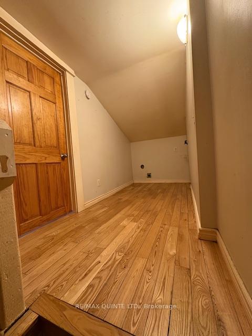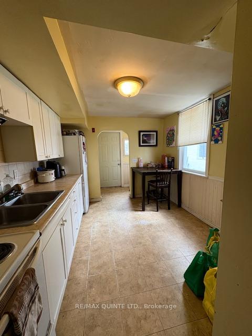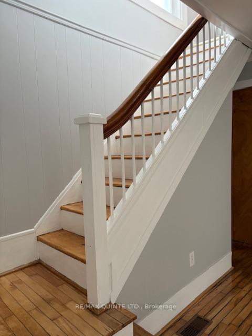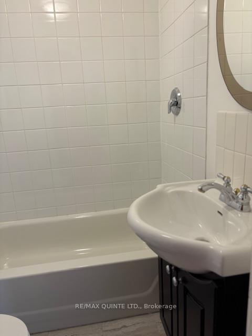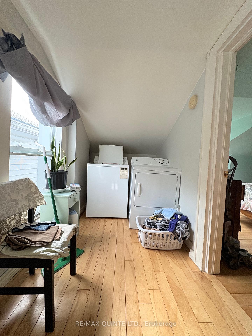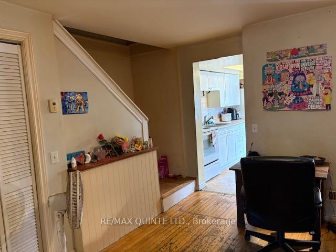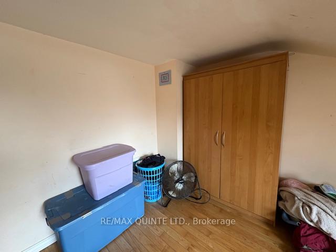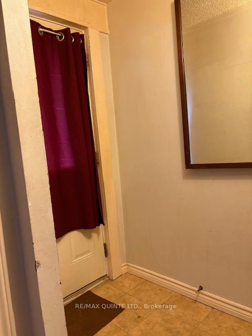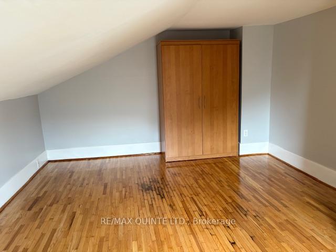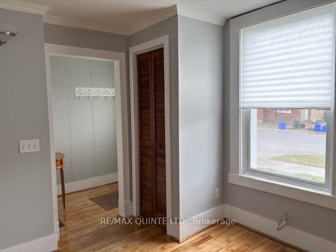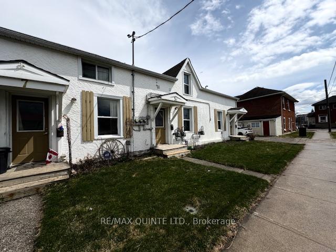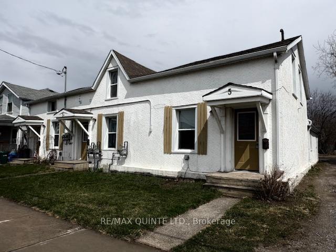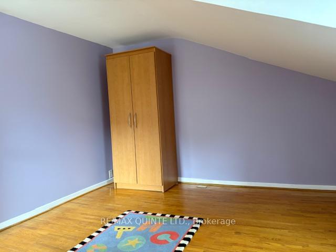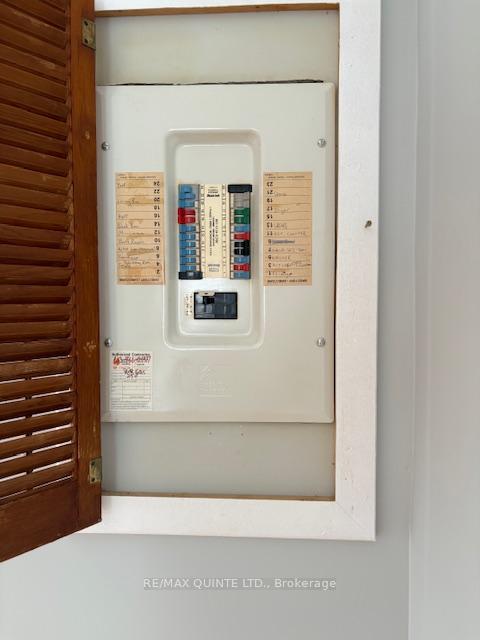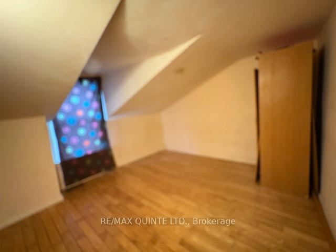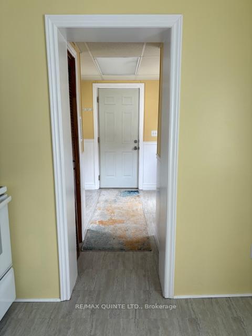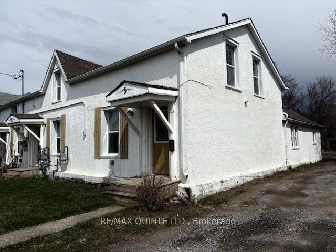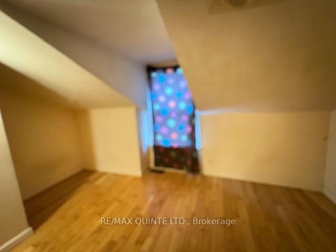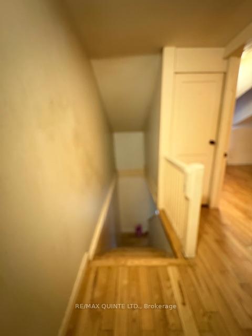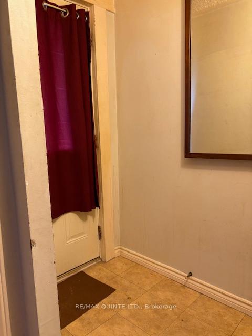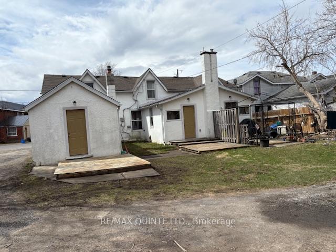$624,900
Available - For Sale
Listing ID: X12085862
5-7 Boswell Stre , Belleville, K8P 3K7, Hastings
| Rowhouse triplex in the heart of Belleville. This property is in a great central location, just a few minutes' walk to downtown Belleville, a few steps away from a major bus route, and close to schools, shopping, and other amenities. Two of the units are occupied by long-term tenants, and the third apartment (5 Boswell) is currently vacant and is sitting ready for occupancy at the new owner's desired rent amount. This income property has undergone numerous major updates, including full renovations of all three units. Complete plumbing and electrical replacement, including the 3 panels. All windows and doors. The four-piece bathrooms were relocated to the main floor in all three units. Soffit, fascia, and eavestroughs. Shingles (2018). Updated vinyl flooring in kitchens and bathrooms. 3 newer natural gas furnaces. 3 owned hot water tanks, one of which was new in April 2025. The north side of the building has newer vinyl siding. 5 Boswell has just had its hardwood floors professionally refinished, a brand-new kitchen, and has been freshly painted. Some great features include laundry hook-ups in all 3 apartments. Interconnected smoke and CO2 detectors. Eat-in kitchens, Four-piece bathrooms, carpet-free with 80% original hardwood flooring, and open-concept main floor layouts. Private yard space, including a rear deck and a personal shed on site for each tenant. Plenty of parking with space for 5-6 vehicles. A current cap rate of 6% with real growth potential. Do not miss adding this turn-key investment property to your portfolio. Twenty-four hours' notice is required for occupied spaces. 5 Boswell is vacant and available for viewing at any time. An income and expense statement is available upon request. |
| Price | $624,900 |
| Taxes: | $2186.00 |
| Occupancy: | Tenant |
| Address: | 5-7 Boswell Stre , Belleville, K8P 3K7, Hastings |
| Acreage: | < .50 |
| Directions/Cross Streets: | Moira Street |
| Rooms: | 18 |
| Bedrooms: | 6 |
| Bedrooms +: | 0 |
| Family Room: | F |
| Basement: | Crawl Space |
| Level/Floor | Room | Length(ft) | Width(ft) | Descriptions | |
| Room 1 | Main | Kitchen | 12.37 | 11.28 | |
| Room 2 | Main | Kitchen | 12.37 | 11.28 | |
| Room 3 | Main | Kitchen | 12.04 | 10.3 | |
| Room 4 | Main | Dining Ro | 11.05 | 13.32 | Hardwood Floor |
| Room 5 | Main | Dining Ro | 11.12 | 12.76 | Hardwood Floor |
| Room 6 | Main | Dining Ro | 11.05 | 13.32 | Hardwood Floor |
| Room 7 | Main | Living Ro | 11.28 | 10.79 | Hardwood Floor |
| Room 8 | Main | Living Ro | 10.3 | 11.41 | Hardwood Floor |
| Room 9 | Main | Living Ro | 11.35 | 10.99 | Hardwood Floor |
| Room 10 | Upper | Primary B | 16.33 | 12 | Hardwood Floor |
| Room 11 | Upper | Primary B | 13.42 | 10.53 | Hardwood Floor |
| Room 12 | Upper | Primary B | 12.76 | 9.51 | Hardwood Floor |
| Room 13 | Upper | Bedroom 2 | 12.96 | 10.33 | Hardwood Floor |
| Room 14 | Upper | Bedroom 2 | 9.94 | 9.48 | Hardwood Floor |
| Room 15 | Upper | Bedroom 2 | 12.07 | 10.76 | Hardwood Floor |
| Washroom Type | No. of Pieces | Level |
| Washroom Type 1 | 4 | Main |
| Washroom Type 2 | 0 | |
| Washroom Type 3 | 0 | |
| Washroom Type 4 | 0 | |
| Washroom Type 5 | 0 | |
| Washroom Type 6 | 4 | Main |
| Washroom Type 7 | 0 | |
| Washroom Type 8 | 0 | |
| Washroom Type 9 | 0 | |
| Washroom Type 10 | 0 |
| Total Area: | 0.00 |
| Approximatly Age: | 100+ |
| Property Type: | Att/Row/Townhouse |
| Style: | 1 1/2 Storey |
| Exterior: | Vinyl Siding, Stucco (Plaster) |
| Garage Type: | None |
| (Parking/)Drive: | Private |
| Drive Parking Spaces: | 6 |
| Park #1 | |
| Parking Type: | Private |
| Park #2 | |
| Parking Type: | Private |
| Pool: | None |
| Other Structures: | Shed |
| Approximatly Age: | 100+ |
| Approximatly Square Footage: | 3000-3500 |
| Property Features: | School Bus R |
| CAC Included: | N |
| Water Included: | N |
| Cabel TV Included: | N |
| Common Elements Included: | N |
| Heat Included: | N |
| Parking Included: | N |
| Condo Tax Included: | N |
| Building Insurance Included: | N |
| Fireplace/Stove: | Y |
| Heat Type: | Forced Air |
| Central Air Conditioning: | None |
| Central Vac: | N |
| Laundry Level: | Syste |
| Ensuite Laundry: | F |
| Sewers: | Sewer |
| Utilities-Cable: | A |
| Utilities-Hydro: | Y |
$
%
Years
This calculator is for demonstration purposes only. Always consult a professional
financial advisor before making personal financial decisions.
| Although the information displayed is believed to be accurate, no warranties or representations are made of any kind. |
| RE/MAX QUINTE LTD. |
|
|

Sumit Chopra
Broker
Dir:
647-964-2184
Bus:
905-230-3100
Fax:
905-230-8577
| Book Showing | Email a Friend |
Jump To:
At a Glance:
| Type: | Freehold - Att/Row/Townhouse |
| Area: | Hastings |
| Municipality: | Belleville |
| Neighbourhood: | Belleville Ward |
| Style: | 1 1/2 Storey |
| Approximate Age: | 100+ |
| Tax: | $2,186 |
| Beds: | 6 |
| Baths: | 3 |
| Fireplace: | Y |
| Pool: | None |
Locatin Map:
Payment Calculator:

