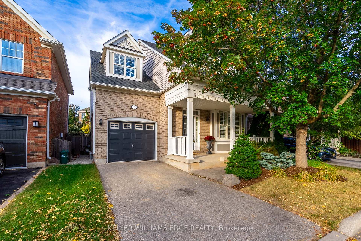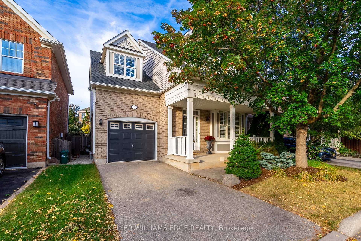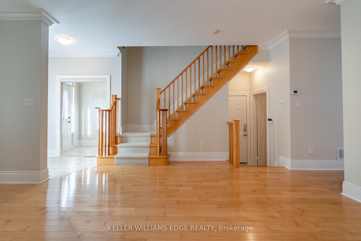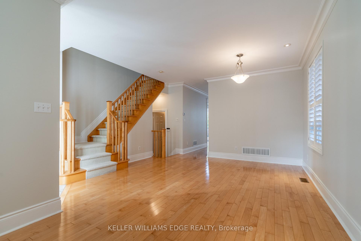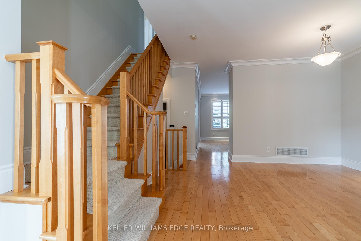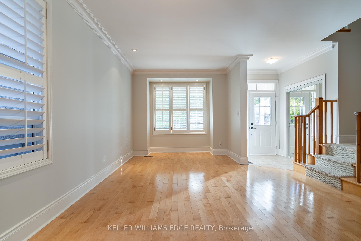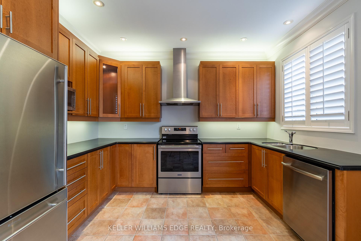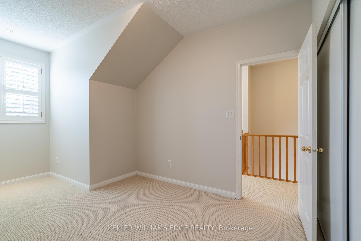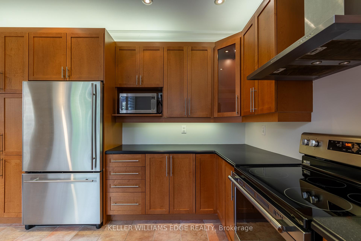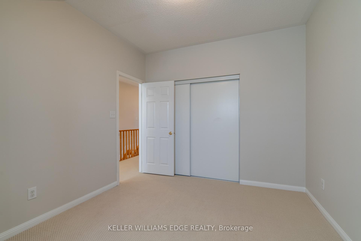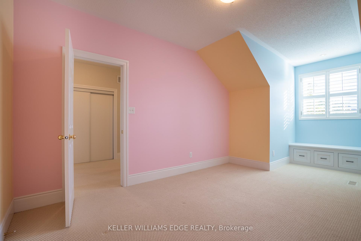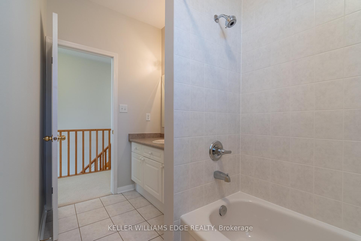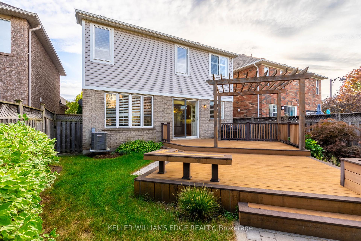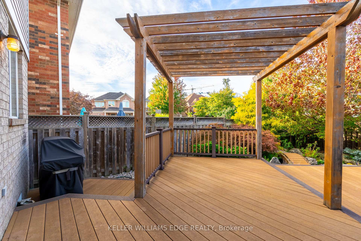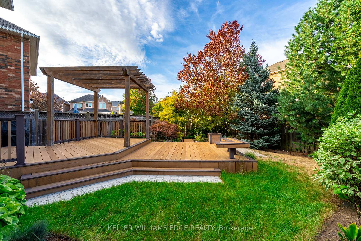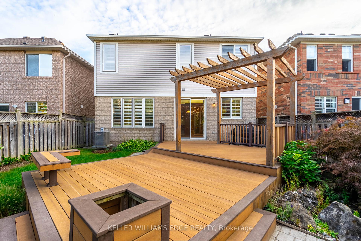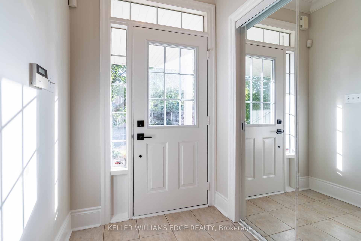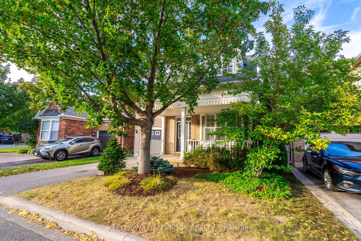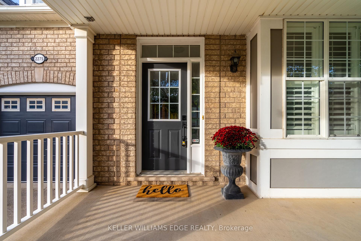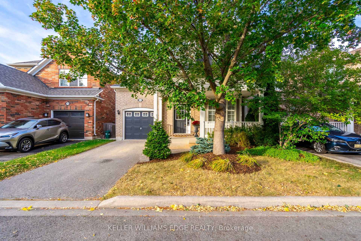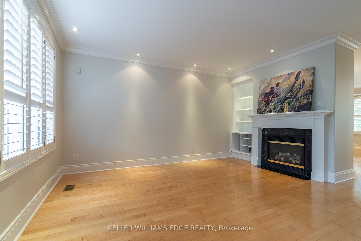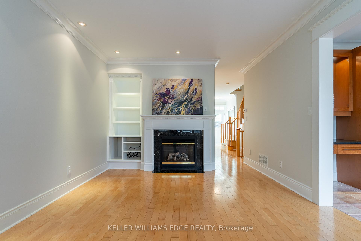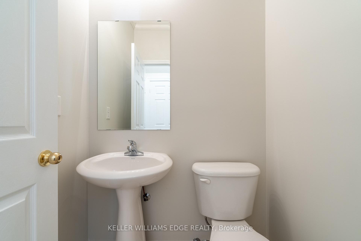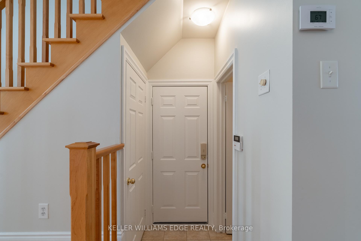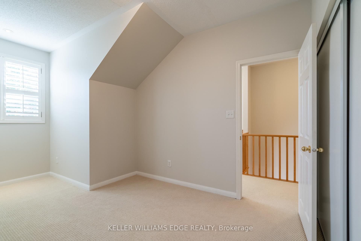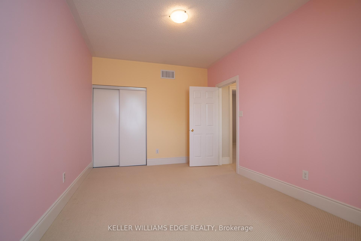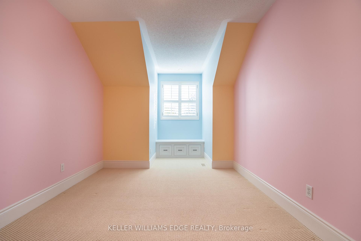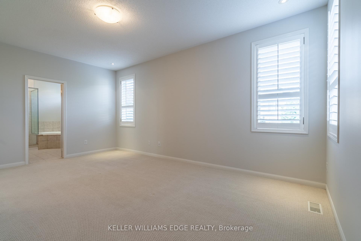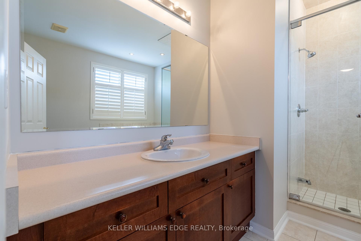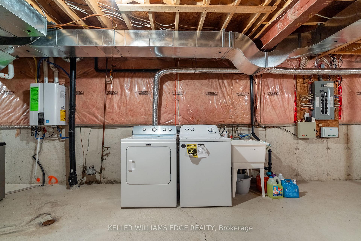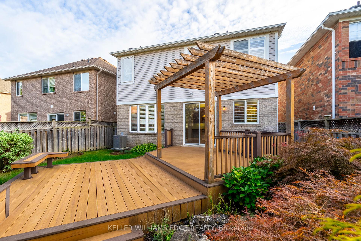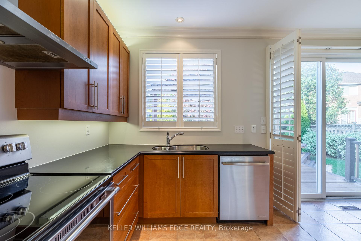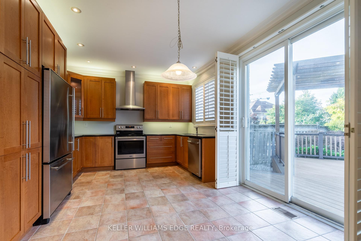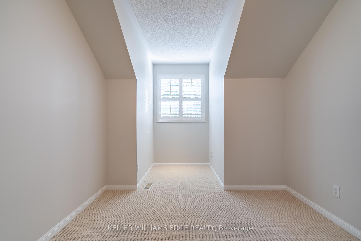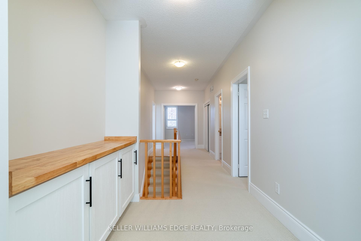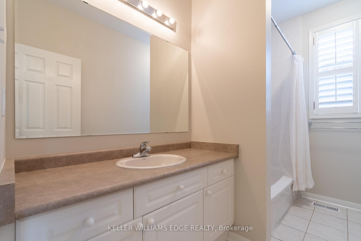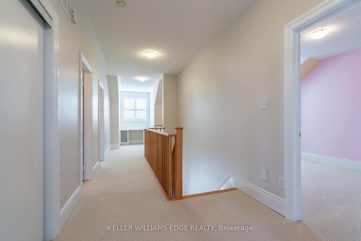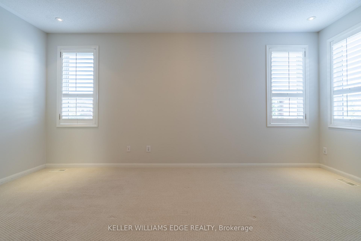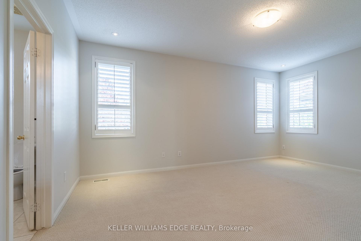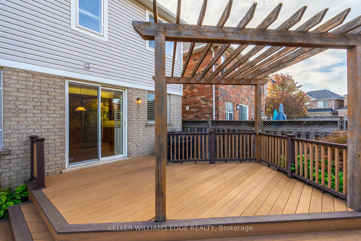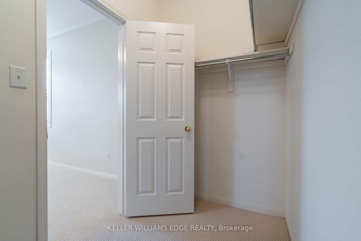$4,100
Available - For Rent
Listing ID: W12086259
2275 Lyness Aven , Oakville, L6M 5C2, Halton
| This isnt your typical lease. Its a rare chance to live in Bronte Creek, one of Oakvilles most picturesque and family-friendly pockets, without the long-term commitment of buying. This fully detached, 3-bedroom, 2.5-bath home feels like home from the moment you walk in. No carpet on the main floor, just hardwood, pot lights, crown moulding, and space that flows. The living room has a cozy gas fireplace framed by built-in shelvingperfect for movie nights or curling up with a book. The kitchen? Built-in stainless steel appliances, oversized cabinetry, Corian counters, and even a built-in office nook for remote work or homework central. Slide open the back doors to a private, landscaped backyard oasis, complete with a Trex deck, pergola, built-in seating, planters, and a serene pond with a stream. Yes, in a rental!!!! Upstairs, theres soft Berber carpet, built-in cabinetry, and thoughtful touches like a window bench with storage in the second bedroom. The primary suite has everything you want: a soaker tub, walk-in shower, and a proper walk-in closet. Bonus: garage entry from inside, parking for 3 cars, and access to top-tier schools, trails, and all the perks of Bronte Creek. This lease doesnt just check the boxes, it upgrades them. |
| Price | $4,100 |
| Taxes: | $0.00 |
| Occupancy: | Tenant |
| Address: | 2275 Lyness Aven , Oakville, L6M 5C2, Halton |
| Acreage: | < .50 |
| Directions/Cross Streets: | Valleyridge Drive and Abernathy Way |
| Rooms: | 10 |
| Bedrooms: | 3 |
| Bedrooms +: | 0 |
| Family Room: | T |
| Basement: | Full, Unfinished |
| Furnished: | Unfu |
| Level/Floor | Room | Length(ft) | Width(ft) | Descriptions | |
| Room 1 | Main | Living Ro | 12.82 | 18.5 | Combined w/Dining |
| Room 2 | Main | Family Ro | 12.33 | 14.99 | |
| Room 3 | Main | Kitchen | 15.48 | 12 | |
| Room 4 | Main | Bathroom | |||
| Room 5 | Second | Primary B | 17.84 | 12 | |
| Room 6 | Second | Bathroom | 4 Pc Ensuite | ||
| Room 7 | Second | Bedroom 2 | 13.84 | 10.17 | |
| Room 8 | Second | Bedroom 3 | 10.23 | 10 | |
| Room 9 | Basement | Laundry |
| Washroom Type | No. of Pieces | Level |
| Washroom Type 1 | 2 | Main |
| Washroom Type 2 | 4 | Second |
| Washroom Type 3 | 4 | Second |
| Washroom Type 4 | 0 | |
| Washroom Type 5 | 0 |
| Total Area: | 0.00 |
| Approximatly Age: | 16-30 |
| Property Type: | Detached |
| Style: | 2-Storey |
| Exterior: | Brick, Vinyl Siding |
| Garage Type: | Attached |
| (Parking/)Drive: | Front Yard |
| Drive Parking Spaces: | 2 |
| Park #1 | |
| Parking Type: | Front Yard |
| Park #2 | |
| Parking Type: | Front Yard |
| Park #3 | |
| Parking Type: | Private |
| Pool: | None |
| Laundry Access: | Sink, In Base |
| Approximatly Age: | 16-30 |
| Approximatly Square Footage: | 1500-2000 |
| Property Features: | Greenbelt/Co, School |
| CAC Included: | N |
| Water Included: | N |
| Cabel TV Included: | N |
| Common Elements Included: | N |
| Heat Included: | N |
| Parking Included: | N |
| Condo Tax Included: | N |
| Building Insurance Included: | N |
| Fireplace/Stove: | Y |
| Heat Type: | Forced Air |
| Central Air Conditioning: | Central Air |
| Central Vac: | N |
| Laundry Level: | Syste |
| Ensuite Laundry: | F |
| Elevator Lift: | False |
| Sewers: | Sewer |
| Although the information displayed is believed to be accurate, no warranties or representations are made of any kind. |
| KELLER WILLIAMS EDGE REALTY |
|
|

Sumit Chopra
Broker
Dir:
647-964-2184
Bus:
905-230-3100
Fax:
905-230-8577
| Book Showing | Email a Friend |
Jump To:
At a Glance:
| Type: | Freehold - Detached |
| Area: | Halton |
| Municipality: | Oakville |
| Neighbourhood: | 1000 - BC Bronte Creek |
| Style: | 2-Storey |
| Approximate Age: | 16-30 |
| Beds: | 3 |
| Baths: | 3 |
| Fireplace: | Y |
| Pool: | None |
Locatin Map:

