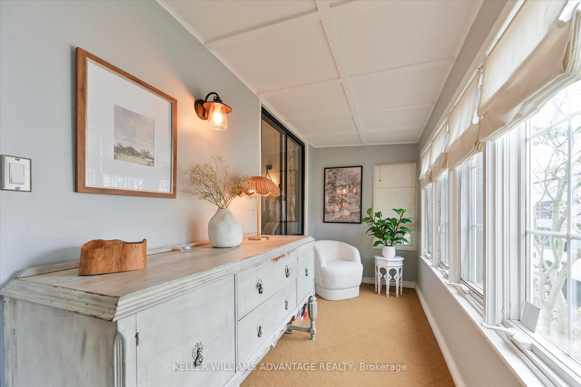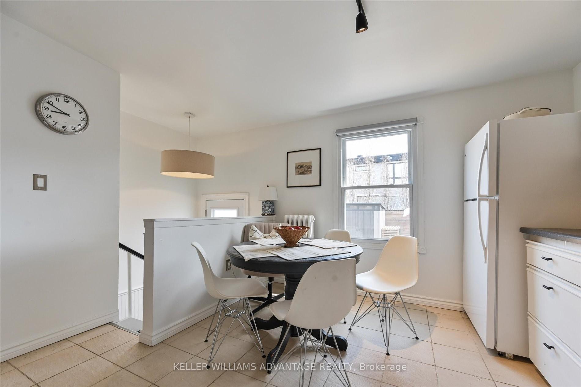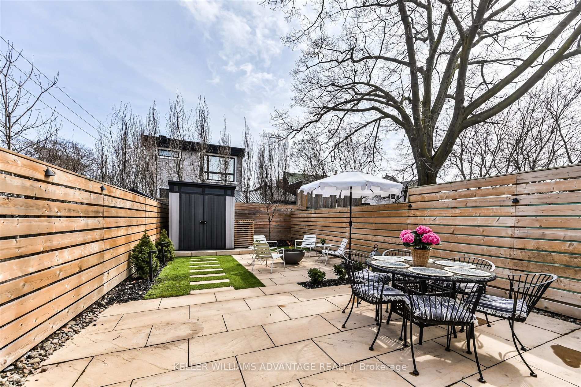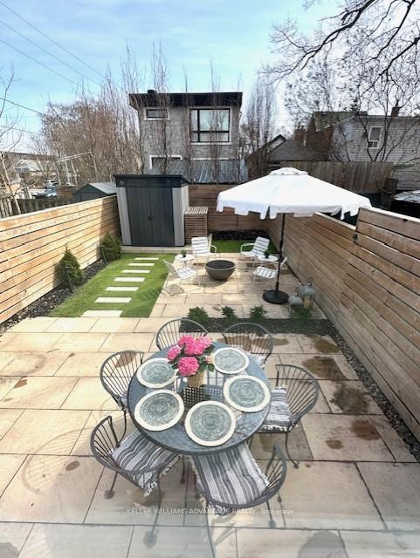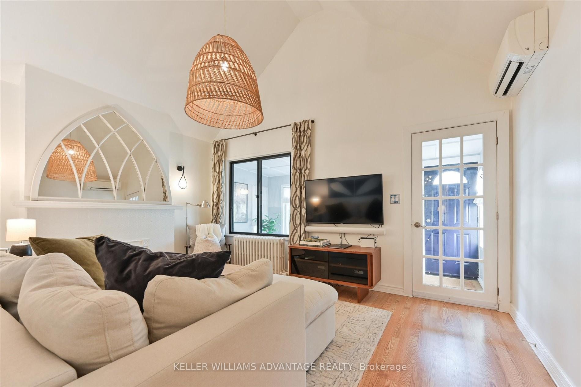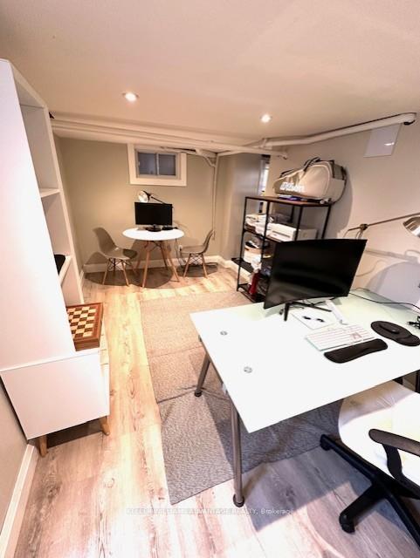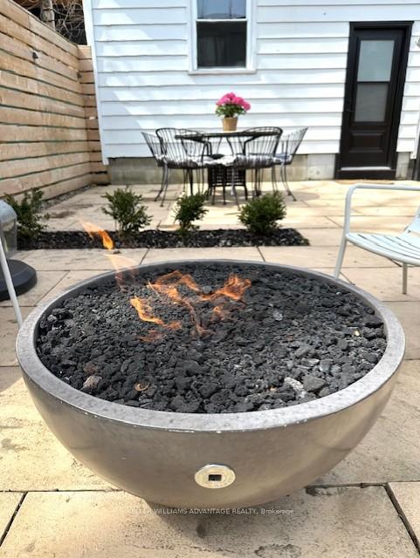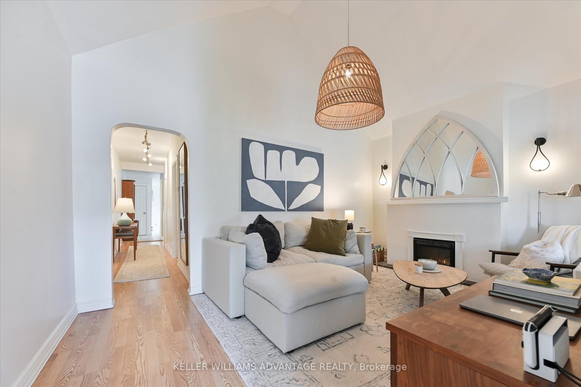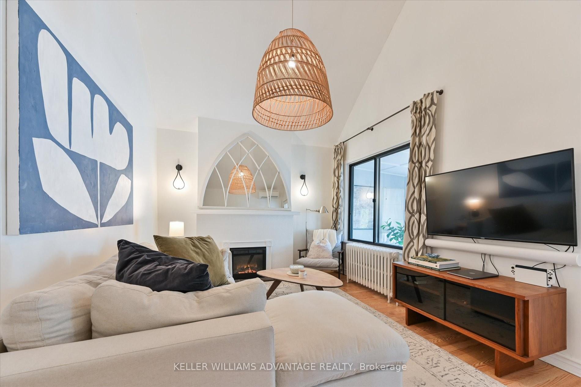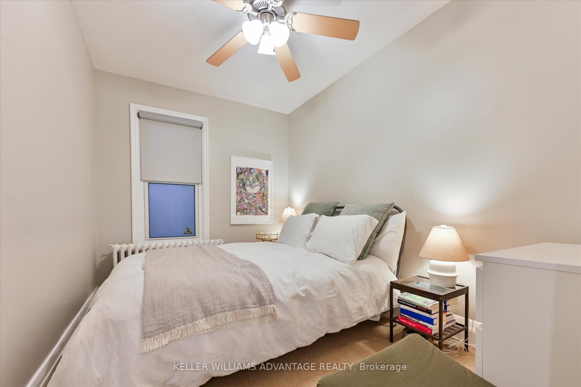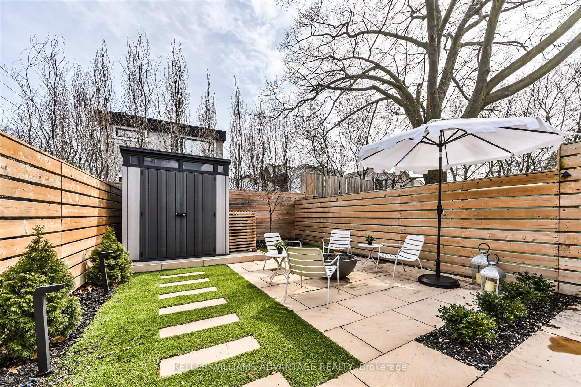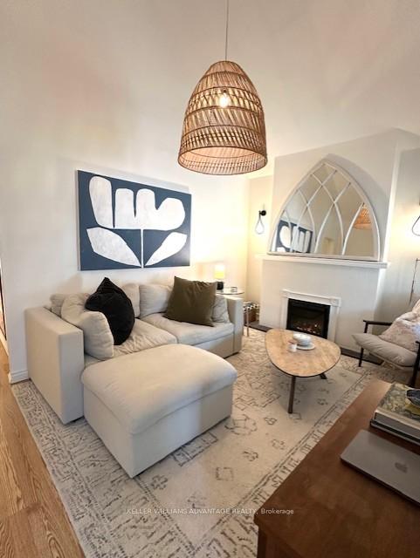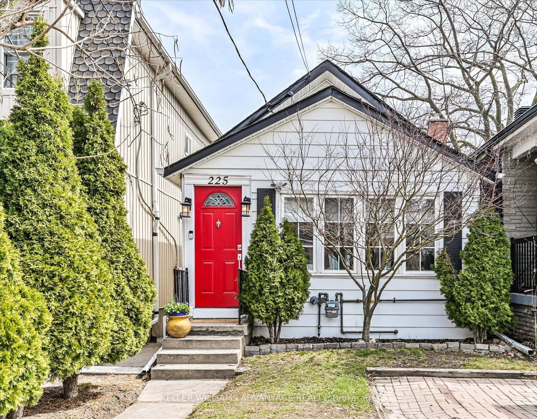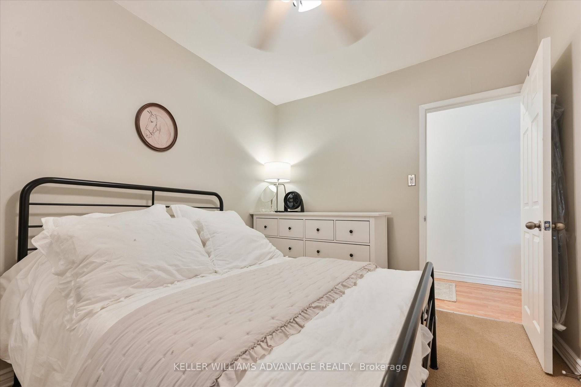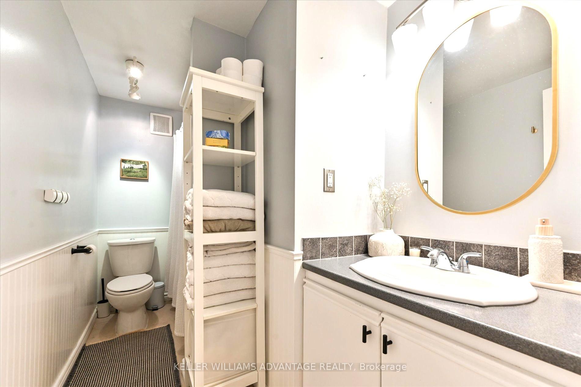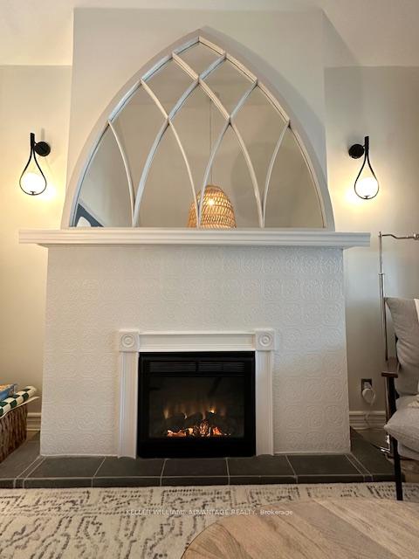$699,999
Available - For Sale
Listing ID: E12086346
225 Coleridge Aven , Toronto, M4C 4H8, Toronto
| Welcome to this gem lovingly nicknamed The Coleridge Cottage. This east end charmer is a 2 bed, 1 bath detached home with parking! The living room is a showstopper with vaulted ceiling and fireplace. The eat in kitchen has a spacious pantry and overlooks the professionally landscaped yard which adds an additional 400+ square feet of living space and includes a natural gas fire pit, newer shed and outdoor lighting. Lower level is partially finished and a great flex space for either an office space, movie room or guest area with lots of storage. A Fantastic location has you close to schools, parks, hiking and biking trails, dog parks and all modes of transit. Walking distance to TTC Restaurants, shopping and cafes all along the Danforth are within walking distance. Come see for yourself and prepare to fall in love! |
| Price | $699,999 |
| Taxes: | $3455.00 |
| Assessment Year: | 2024 |
| Occupancy: | Tenant |
| Address: | 225 Coleridge Aven , Toronto, M4C 4H8, Toronto |
| Directions/Cross Streets: | Woodbine & Lumsden |
| Rooms: | 5 |
| Rooms +: | 2 |
| Bedrooms: | 2 |
| Bedrooms +: | 0 |
| Family Room: | F |
| Basement: | Partially Fi |
| Level/Floor | Room | Length(ft) | Width(ft) | Descriptions | |
| Room 1 | Ground | Sunroom | 5.25 | 15.38 | Window |
| Room 2 | Ground | Living Ro | 10.5 | 15.38 | Vaulted Ceiling(s), Electric Fireplace |
| Room 3 | Ground | Bedroom | 9.58 | 11.25 | Window |
| Room 4 | Ground | Bedroom 2 | 7.84 | 11.25 | Window |
| Room 5 | Ground | Kitchen | 12.46 | 11.68 | Eat-in Kitchen, Overlooks Backyard |
| Room 6 | Lower | Office | 8.95 | 14.79 | |
| Room 7 | Furnace R |
| Washroom Type | No. of Pieces | Level |
| Washroom Type 1 | 4 | Ground |
| Washroom Type 2 | 0 | |
| Washroom Type 3 | 0 | |
| Washroom Type 4 | 0 | |
| Washroom Type 5 | 0 |
| Total Area: | 0.00 |
| Property Type: | Detached |
| Style: | Bungalow |
| Exterior: | Vinyl Siding |
| Garage Type: | None |
| (Parking/)Drive: | Front Yard |
| Drive Parking Spaces: | 1 |
| Park #1 | |
| Parking Type: | Front Yard |
| Park #2 | |
| Parking Type: | Front Yard |
| Pool: | None |
| Approximatly Square Footage: | 700-1100 |
| CAC Included: | N |
| Water Included: | N |
| Cabel TV Included: | N |
| Common Elements Included: | N |
| Heat Included: | N |
| Parking Included: | N |
| Condo Tax Included: | N |
| Building Insurance Included: | N |
| Fireplace/Stove: | Y |
| Heat Type: | Radiant |
| Central Air Conditioning: | Wall Unit(s |
| Central Vac: | N |
| Laundry Level: | Syste |
| Ensuite Laundry: | F |
| Sewers: | Sewer |
$
%
Years
This calculator is for demonstration purposes only. Always consult a professional
financial advisor before making personal financial decisions.
| Although the information displayed is believed to be accurate, no warranties or representations are made of any kind. |
| KELLER WILLIAMS ADVANTAGE REALTY |
|
|

Sumit Chopra
Broker
Dir:
647-964-2184
Bus:
905-230-3100
Fax:
905-230-8577
| Book Showing | Email a Friend |
Jump To:
At a Glance:
| Type: | Freehold - Detached |
| Area: | Toronto |
| Municipality: | Toronto E03 |
| Neighbourhood: | Woodbine-Lumsden |
| Style: | Bungalow |
| Tax: | $3,455 |
| Beds: | 2 |
| Baths: | 1 |
| Fireplace: | Y |
| Pool: | None |
Locatin Map:
Payment Calculator:

