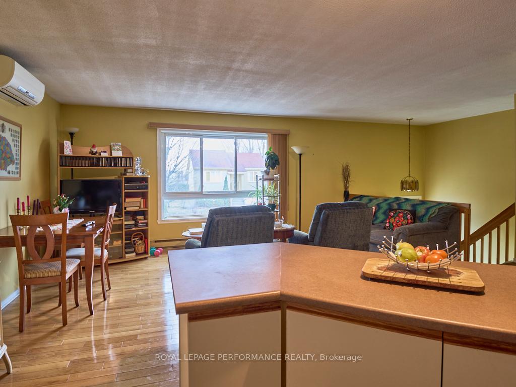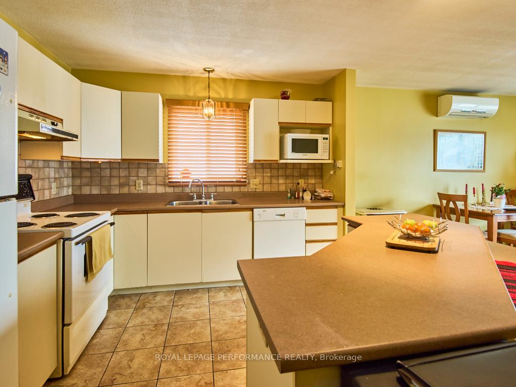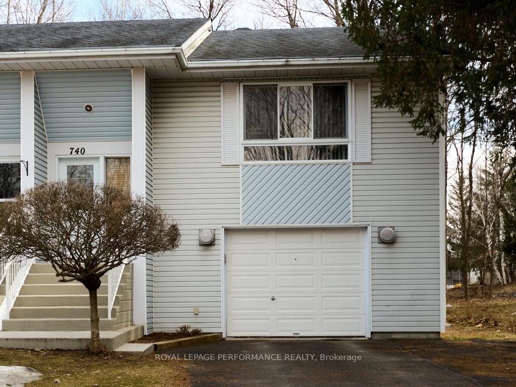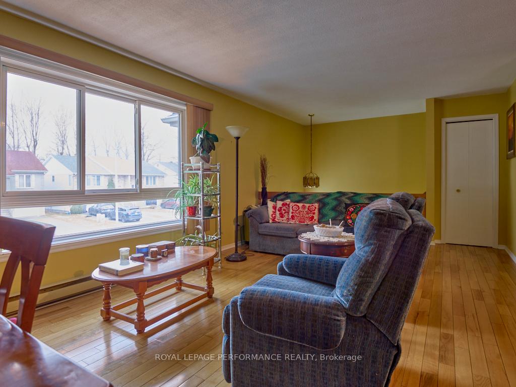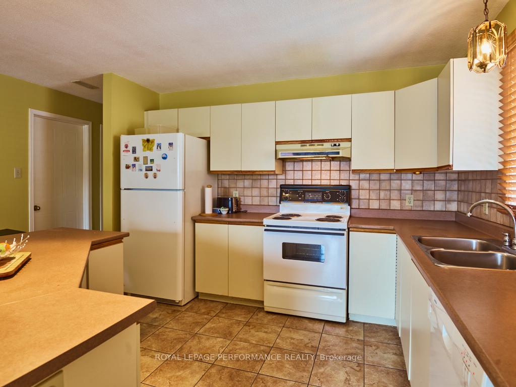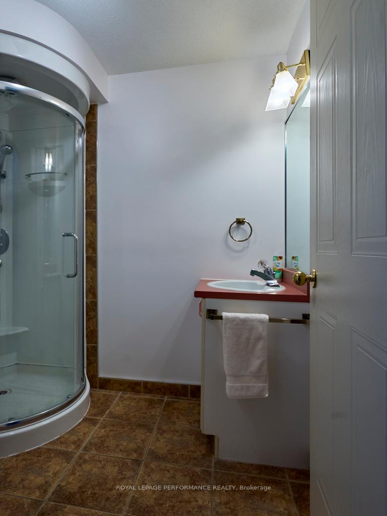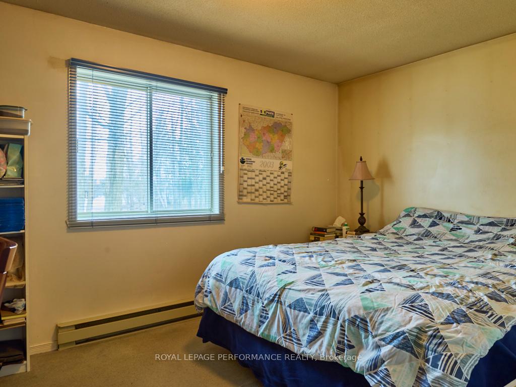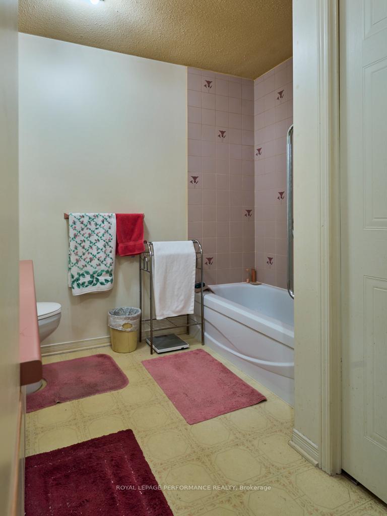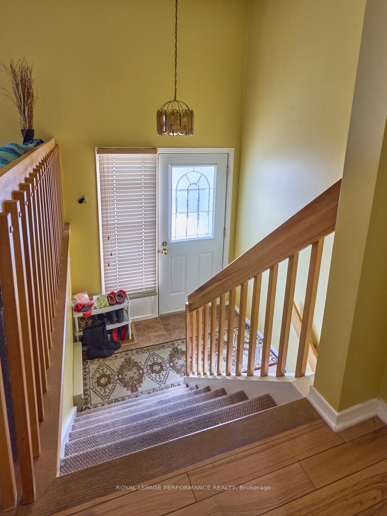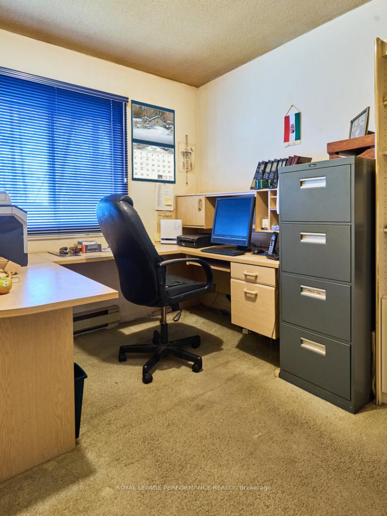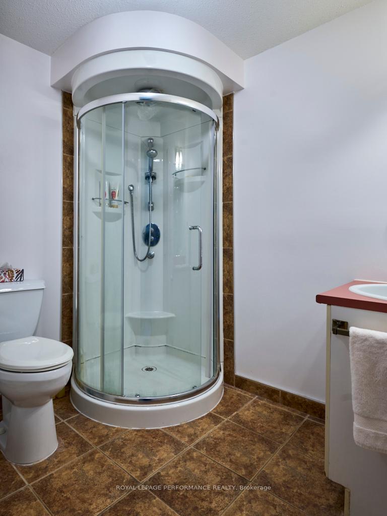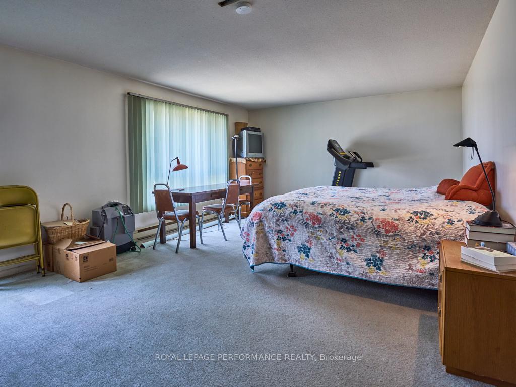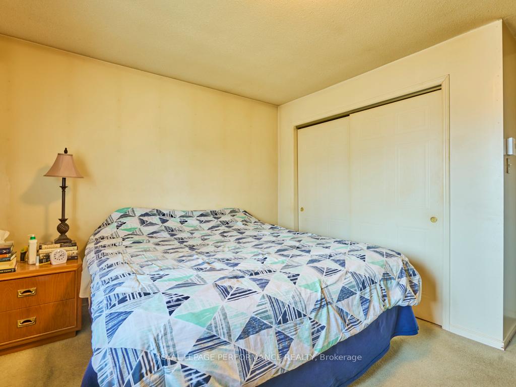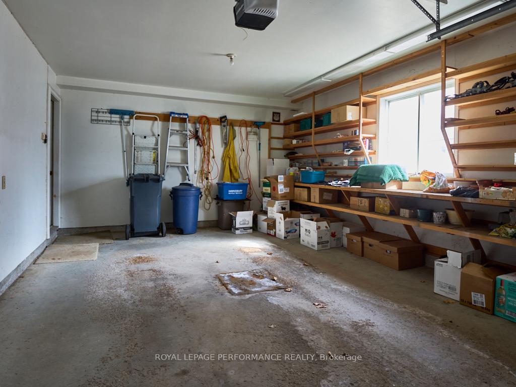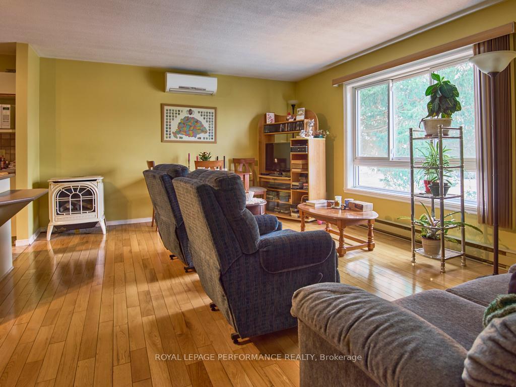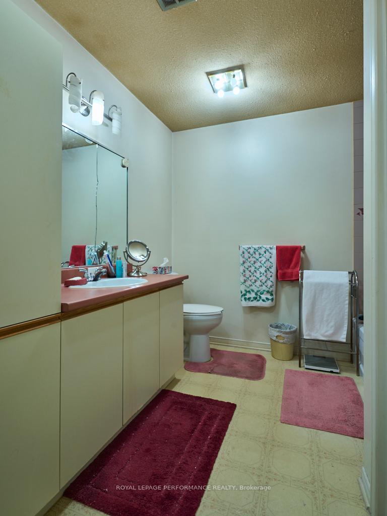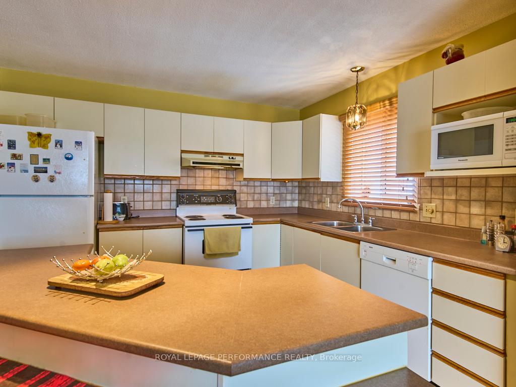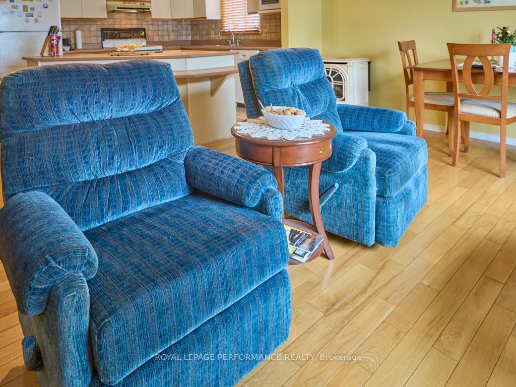$395,000
Available - For Sale
Listing ID: X12085607
740 Berthiaume Stre East , Hawkesbury, K6A 3M1, Prescott and Rus
| Semi detached house located on quiet street. Well designed bright open concept living/dining room, hardwood floors and natural gas fireplace. Modern kitchen with plenty of cabinets. Two bright bedrooms on main floor and bathroom with convenient washer and dryer. Ground level features large family room with walk out to private treed backyard. Three piece bathroom on ground level with extra storage under the stairs. Gas heated garage with built in work bench and shelving, Enjoy the quiet neighbourhood and within walking distance to hospital, medical centre and shopping centres. Commuting distance to West Island or Ottawa. Minutes to recreation facility and golf course. |
| Price | $395,000 |
| Taxes: | $2700.00 |
| Assessment Year: | 2024 |
| Occupancy: | Owner |
| Address: | 740 Berthiaume Stre East , Hawkesbury, K6A 3M1, Prescott and Rus |
| Directions/Cross Streets: | Cameron |
| Rooms: | 8 |
| Bedrooms: | 2 |
| Bedrooms +: | 0 |
| Family Room: | T |
| Basement: | Finished wit |
| Level/Floor | Room | Length(ft) | Width(ft) | Descriptions | |
| Room 1 | Main | Living Ro | 17.52 | 11.74 | Gas Fireplace, Hardwood Floor |
| Room 2 | Main | Kitchen | 11.97 | 10.99 | Tile Floor |
| Room 3 | Main | Bedroom | 14.01 | 10.99 | |
| Room 4 | Main | Bedroom 2 | 9.68 | 10.5 | |
| Room 5 | Main | Bathroom | 5.51 | 10.99 | Combined w/Laundry |
| Room 6 | Ground | Family Ro | 17.52 | 24.01 | Walk-Out |
| Room 7 | Ground | Bathroom | 5.51 | 7.25 | |
| Room 8 | In Between | Foyer | 6.49 | 3.51 | Tile Floor |
| Washroom Type | No. of Pieces | Level |
| Washroom Type 1 | 3 | Main |
| Washroom Type 2 | 3 | Ground |
| Washroom Type 3 | 0 | |
| Washroom Type 4 | 0 | |
| Washroom Type 5 | 0 |
| Total Area: | 0.00 |
| Approximatly Age: | 31-50 |
| Property Type: | Semi-Detached |
| Style: | Bungalow-Raised |
| Exterior: | Vinyl Siding |
| Garage Type: | Attached |
| (Parking/)Drive: | Private |
| Drive Parking Spaces: | 2 |
| Park #1 | |
| Parking Type: | Private |
| Park #2 | |
| Parking Type: | Private |
| Pool: | None |
| Approximatly Age: | 31-50 |
| Approximatly Square Footage: | 1500-2000 |
| Property Features: | Rec./Commun., School Bus Route |
| CAC Included: | N |
| Water Included: | N |
| Cabel TV Included: | N |
| Common Elements Included: | N |
| Heat Included: | N |
| Parking Included: | N |
| Condo Tax Included: | N |
| Building Insurance Included: | N |
| Fireplace/Stove: | Y |
| Heat Type: | Baseboard |
| Central Air Conditioning: | Wall Unit(s |
| Central Vac: | Y |
| Laundry Level: | Syste |
| Ensuite Laundry: | F |
| Elevator Lift: | False |
| Sewers: | Sewer |
| Utilities-Cable: | A |
| Utilities-Hydro: | Y |
$
%
Years
This calculator is for demonstration purposes only. Always consult a professional
financial advisor before making personal financial decisions.
| Although the information displayed is believed to be accurate, no warranties or representations are made of any kind. |
| ROYAL LEPAGE PERFORMANCE REALTY |
|
|

Sumit Chopra
Broker
Dir:
647-964-2184
Bus:
905-230-3100
Fax:
905-230-8577
| Book Showing | Email a Friend |
Jump To:
At a Glance:
| Type: | Freehold - Semi-Detached |
| Area: | Prescott and Russell |
| Municipality: | Hawkesbury |
| Neighbourhood: | 612 - Hawkesbury |
| Style: | Bungalow-Raised |
| Approximate Age: | 31-50 |
| Tax: | $2,700 |
| Beds: | 2 |
| Baths: | 2 |
| Fireplace: | Y |
| Pool: | None |
Locatin Map:
Payment Calculator:

