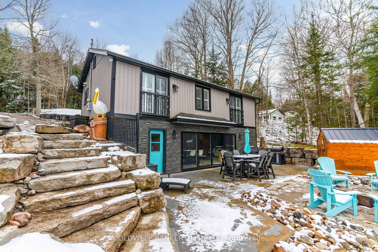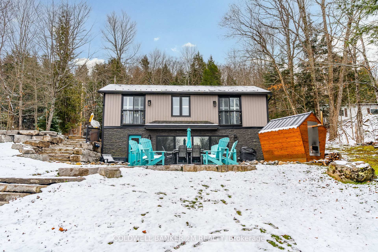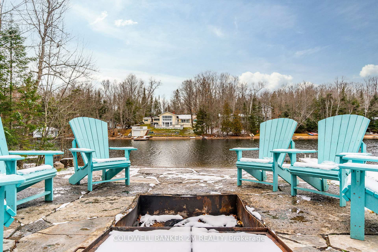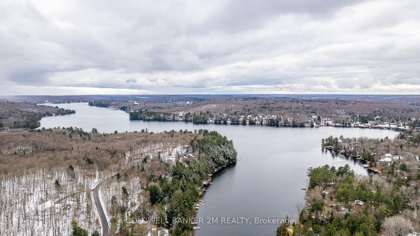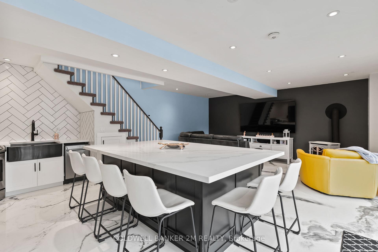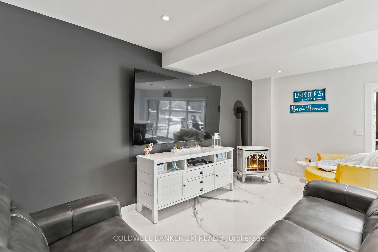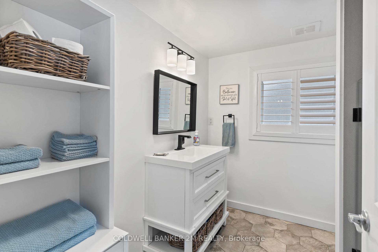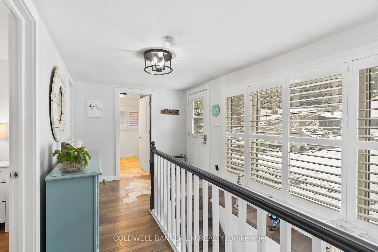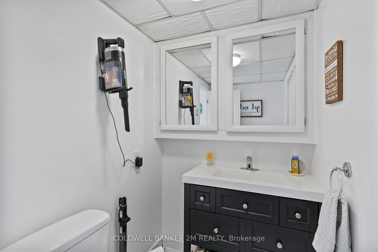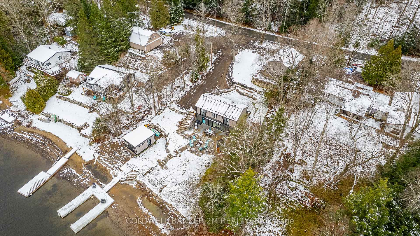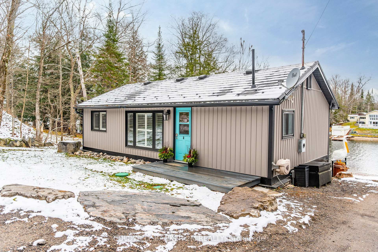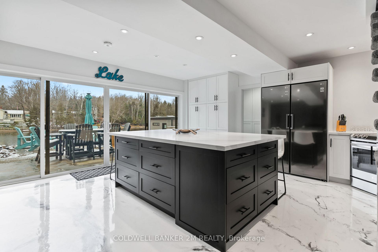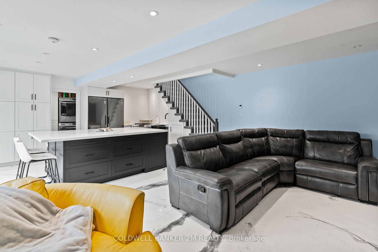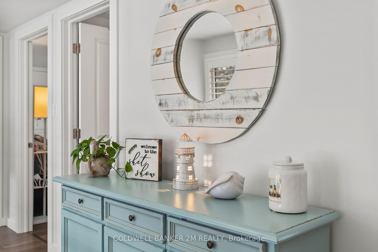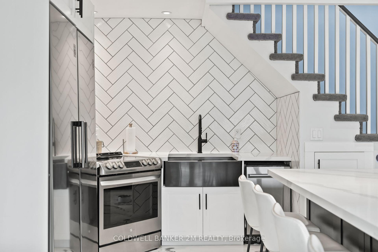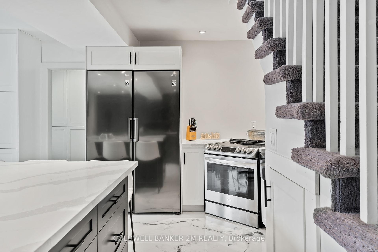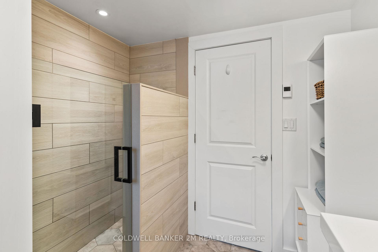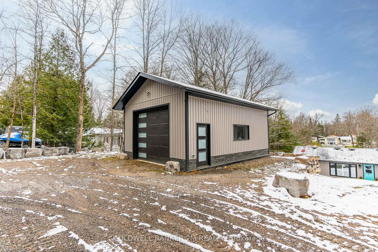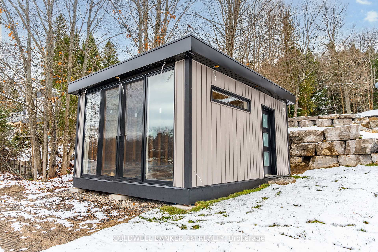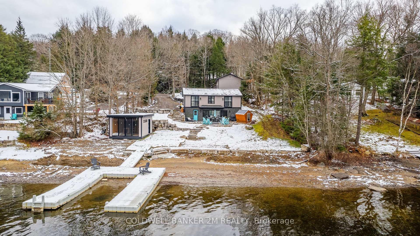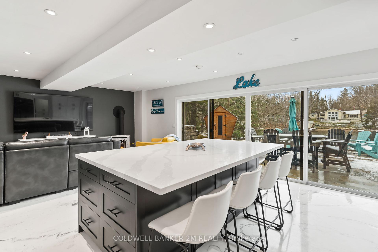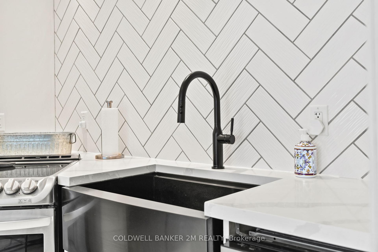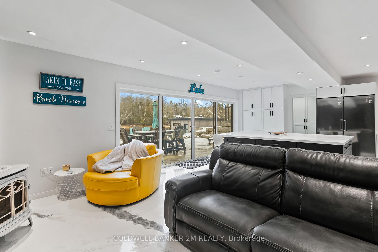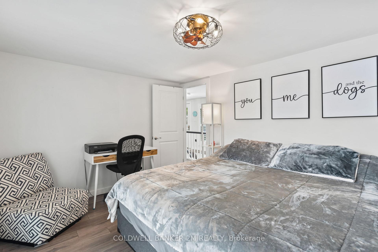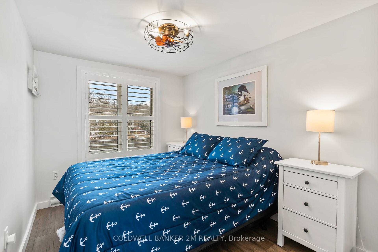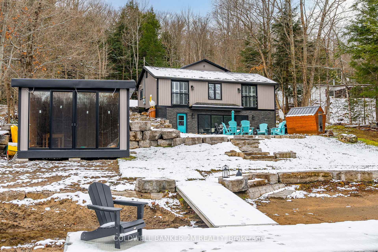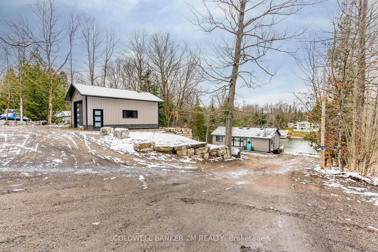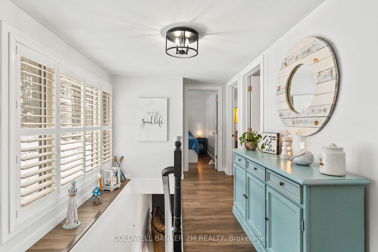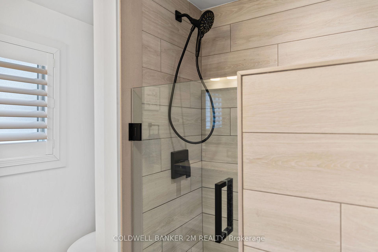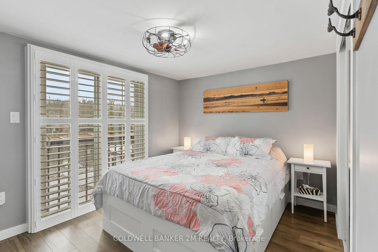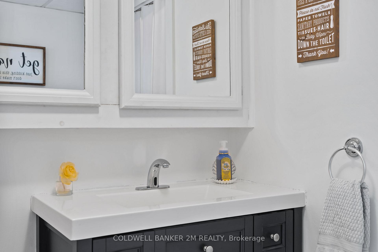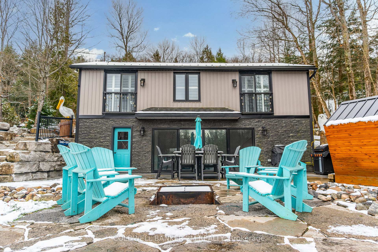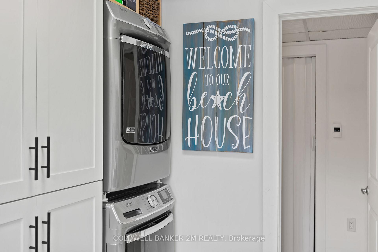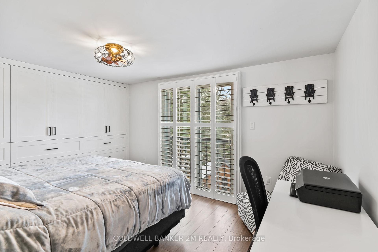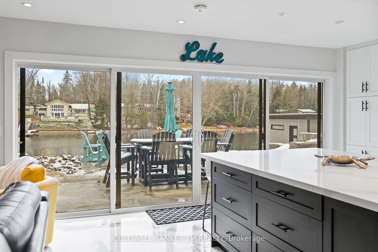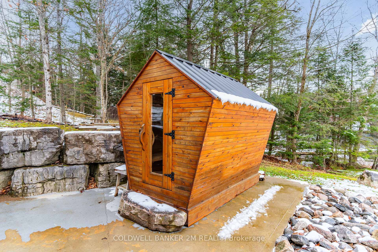$1,150,000
Available - For Sale
Listing ID: X12086415
1174 Birch Narrows Road , Dysart et al, K0M 1S0, Haliburton
| Welcome to 1174 Birch Narrows Road in Haliburton ~ A Beautiful Lakeside Retreat on a 5 Lake Chain! Discover the Perfect Blend of Comfort, Convenience, and Natural Beauty at this Stunning Four Bedroom, One-and-a-Half Bathroom Home. Nestled in a Prime Location just Minutes from Town, Schools, and the Hospital, this Property Offers the Ultimate Lakeside Lifestyle with Ample Space for Entertaining and Relaxing. Step Inside to an Inviting Open-Concept Kitchen and Living Room, where an Oversized Sliding Glass Door Floods the Space with Natural Light and Leads to a Lakeside Patio - Perfect for Morning Coffee or Evening Sunsets. The Modern Kitchen Featuring Stainless Steel Appliances, a Side-by-Side Fridge and Freezer, and a Large Center Island with Seating and Ample Storage. Cozy Living Room with a Propane Fireplace, Creating a Warm and Inviting Atmosphere. Convenient Main Floor Laundry with Plenty of Cupboard Space. Stylish 2 Piece Bathroom on the Main Level. Durable Epoxy Flooring with Inflow Heating for Year Round Comfort. The Upper Level Boasts Four Generously Sized Bedrooms, Including a Primary Suite with Built in Closets and a Private Sliding Glass Door, Offering Serene Views. Spacious 22' x 28' Heated Garage with In-Floor Heating, Running Water and a 10' x 12' Garage Door, Opener with Remote, and 100 Amp Service - Perfect for Storage or a Workshop. Brand New Boathouse (Built in 2024) - an 18' x 20' Space with a Stunning 14' x 18' Sliding Glass Door, waiting for your Personal Finishing Touches. Ample Parking for All of Your Guests, Making Hosting a Breeze. Whether You're Looking for a Year Round Home or a Cottage Getaway, this Beautifully Updated Property Offers Everything you Need to Relax, Play, and Enjoy the Best of Haliburton Living. Don't Miss this Incredible Opportunity - Schedule Your Viewing Today! |
| Price | $1,150,000 |
| Taxes: | $2509.00 |
| Occupancy: | Partial |
| Address: | 1174 Birch Narrows Road , Dysart et al, K0M 1S0, Haliburton |
| Directions/Cross Streets: | Birch Narrows Rd. & County Rd. 1 |
| Rooms: | 6 |
| Bedrooms: | 4 |
| Bedrooms +: | 0 |
| Family Room: | F |
| Basement: | Finished wit |
| Level/Floor | Room | Length(ft) | Width(ft) | Descriptions | |
| Room 1 | Main | Kitchen | 11.41 | 17.55 | Open Concept, Stainless Steel Appl, W/O To Water |
| Room 2 | Main | Living Ro | 13.71 | 17.55 | Open Concept, Fireplace, W/O To Water |
| Room 3 | Main | Laundry | 7.35 | 10.3 | B/I Shelves, B/I Closet, W/O To Water |
| Room 4 | Second | Primary B | 14.6 | 10.1 | Sliding Doors, B/I Closet, Laminate |
| Room 5 | Second | Bedroom 2 | 11.81 | 10.14 | Sliding Doors, Closet, Laminate |
| Room 6 | Second | Bedroom 3 | 9.87 | 8.23 | Closet, Large Window, Laminate |
| Room 7 | Second | Bedroom 4 | 8.1 | 10.14 | Large Window, Overlook Water, Laminate |
| Washroom Type | No. of Pieces | Level |
| Washroom Type 1 | 3 | Second |
| Washroom Type 2 | 2 | Main |
| Washroom Type 3 | 0 | |
| Washroom Type 4 | 0 | |
| Washroom Type 5 | 0 |
| Total Area: | 0.00 |
| Property Type: | Detached |
| Style: | Bungalow |
| Exterior: | Vinyl Siding |
| Garage Type: | Detached |
| (Parking/)Drive: | Private |
| Drive Parking Spaces: | 8 |
| Park #1 | |
| Parking Type: | Private |
| Park #2 | |
| Parking Type: | Private |
| Pool: | None |
| Approximatly Square Footage: | 700-1100 |
| CAC Included: | N |
| Water Included: | N |
| Cabel TV Included: | N |
| Common Elements Included: | N |
| Heat Included: | N |
| Parking Included: | N |
| Condo Tax Included: | N |
| Building Insurance Included: | N |
| Fireplace/Stove: | Y |
| Heat Type: | Baseboard |
| Central Air Conditioning: | None |
| Central Vac: | N |
| Laundry Level: | Syste |
| Ensuite Laundry: | F |
| Sewers: | Septic |
$
%
Years
This calculator is for demonstration purposes only. Always consult a professional
financial advisor before making personal financial decisions.
| Although the information displayed is believed to be accurate, no warranties or representations are made of any kind. |
| COLDWELL BANKER 2M REALTY |
|
|

Sumit Chopra
Broker
Dir:
647-964-2184
Bus:
905-230-3100
Fax:
905-230-8577
| Book Showing | Email a Friend |
Jump To:
At a Glance:
| Type: | Freehold - Detached |
| Area: | Haliburton |
| Municipality: | Dysart et al |
| Neighbourhood: | Dysart |
| Style: | Bungalow |
| Tax: | $2,509 |
| Beds: | 4 |
| Baths: | 2 |
| Fireplace: | Y |
| Pool: | None |
Locatin Map:
Payment Calculator:

