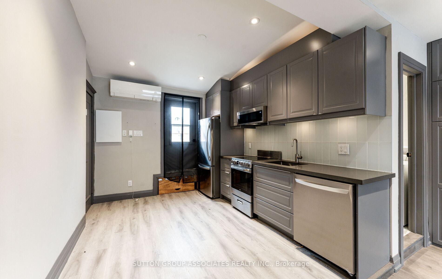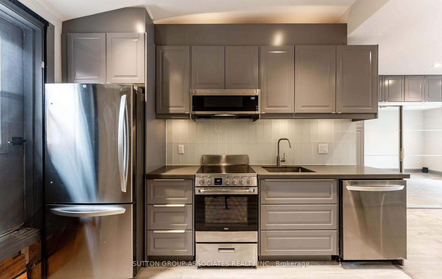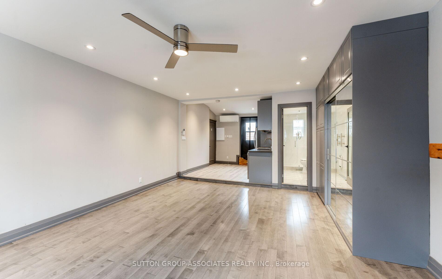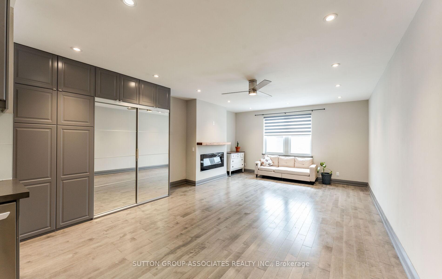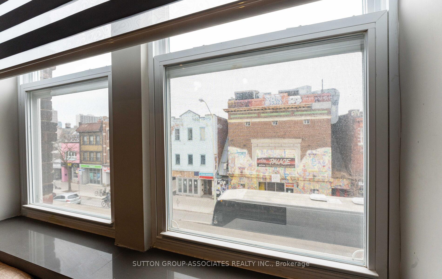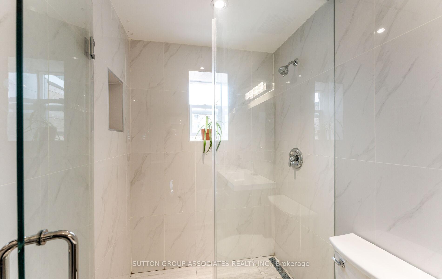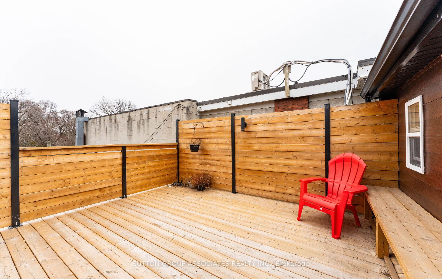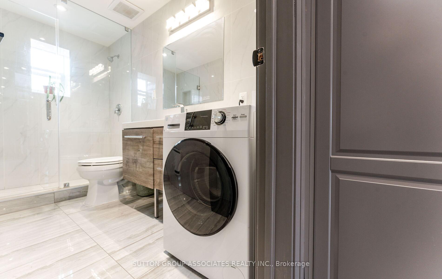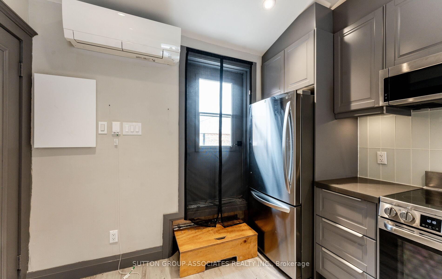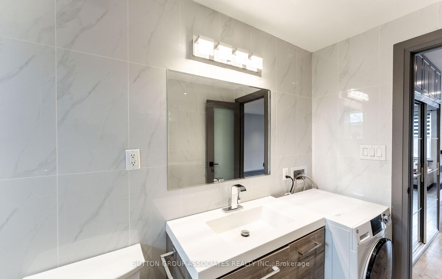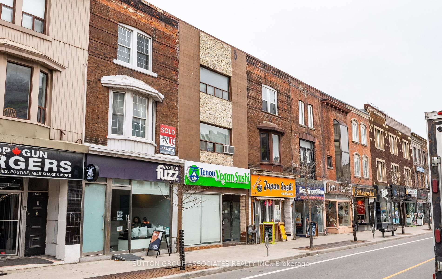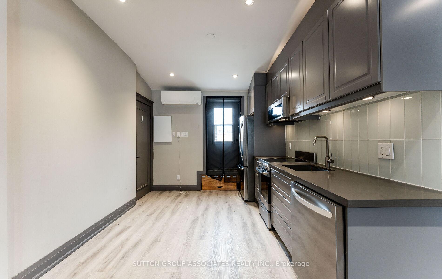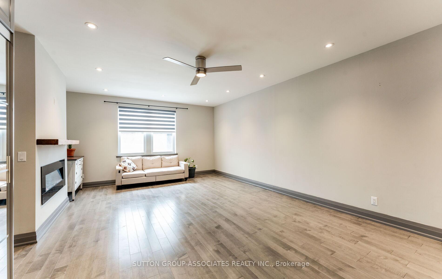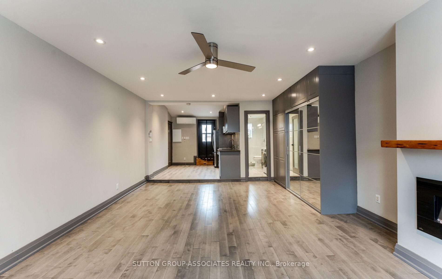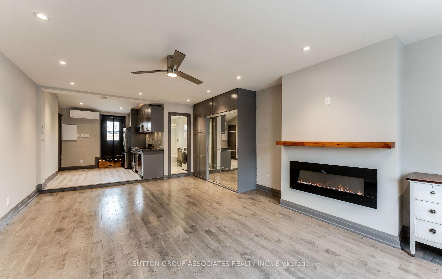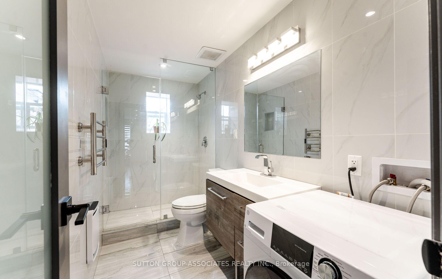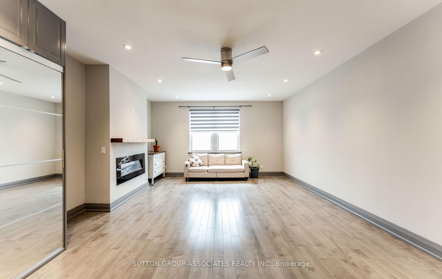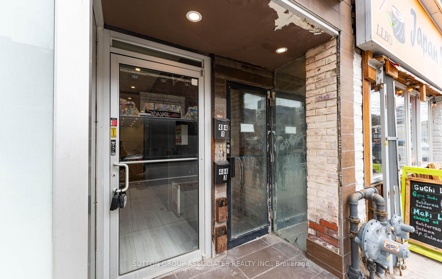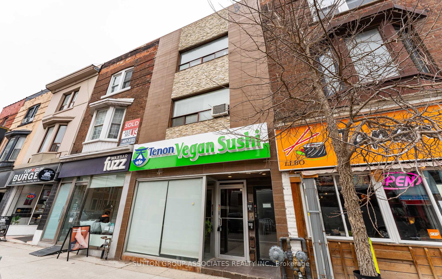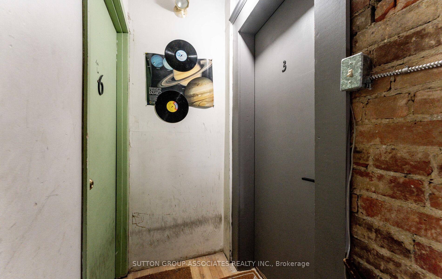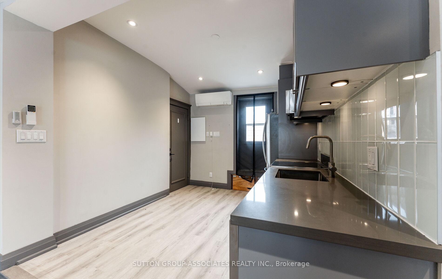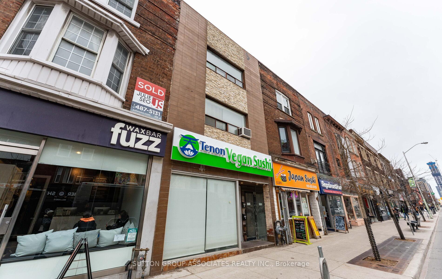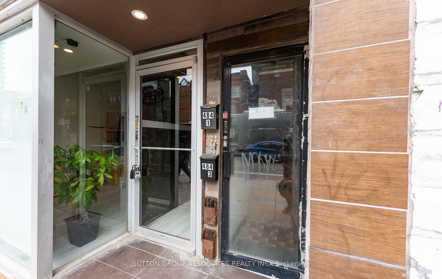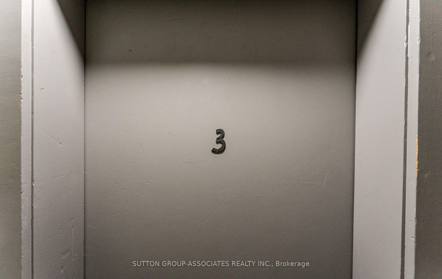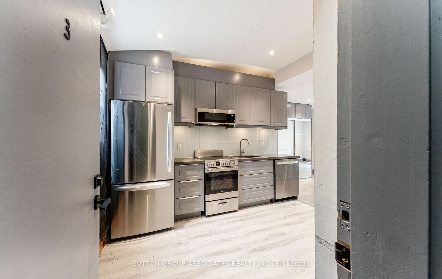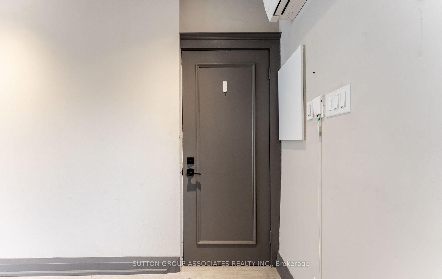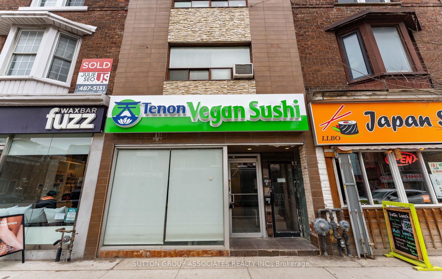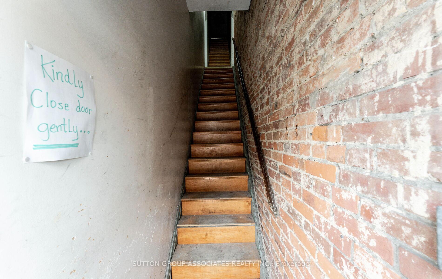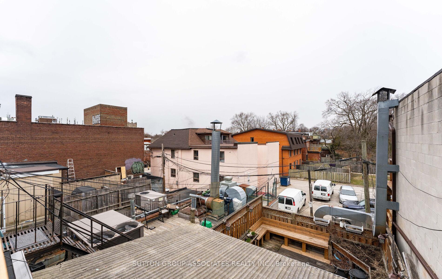$2,000
Available - For Rent
Listing ID: C12085936
484 Bloor Stre West , Toronto, M5S 1X2, Toronto
| Welcome to your new urban oasis in the heart of The Annex! This stylish and sophisticated studio apartment is a perfect blend of comfort, functionality, and modern design, making it an ideal choice for those seeking a vibrant city lifestyle. Step into an open-concept living space flooded with natural light, fostering an atmosphere of warmth and tranquility. The recent renovations have elevated this home, seamlessly combining contemporary aesthetics with practical living. The absence of dividing walls creates a versatile floor plan, allowing for a personalized arrangement to suit your lifestyle needs.The tastefully appointed living area features an electric fireplace, adding a touch of elegance and coziness to the space. Imagine cozy evenings enjoying the ambiance or entertaining friends in your sleek, modern environment. An outdoor terrace extends your living space, providing a private retreat amidst the bustling cityscape. Perfect for sipping your morning coffee or unwinding after a busy day, this outdoor enclave enhances your urban living experience. Location is paramount, and this apartment delivers! Situated steps from convenient transit options, steps to U of T, as well as a diverse array of shops, restaurants, cafes, and shopping destinations, you'll find everything you need right at your doorstep. Immerse yourself in the vibrant culture and lively atmosphere that Toronto offers, with your stylish new home as the ideal base. |
| Price | $2,000 |
| Taxes: | $0.00 |
| Occupancy: | Vacant |
| Address: | 484 Bloor Stre West , Toronto, M5S 1X2, Toronto |
| Directions/Cross Streets: | Bloor St.W and Bathurst St. |
| Rooms: | 3 |
| Bedrooms: | 0 |
| Bedrooms +: | 0 |
| Family Room: | F |
| Basement: | Other |
| Furnished: | Unfu |
| Washroom Type | No. of Pieces | Level |
| Washroom Type 1 | 3 | Third |
| Washroom Type 2 | 0 | |
| Washroom Type 3 | 0 | |
| Washroom Type 4 | 0 | |
| Washroom Type 5 | 0 |
| Total Area: | 0.00 |
| Property Type: | Store W Apt/Office |
| Style: | 3-Storey |
| Exterior: | Brick |
| Garage Type: | None |
| Drive Parking Spaces: | 0 |
| Pool: | None |
| Laundry Access: | In Bathroom, |
| CAC Included: | N |
| Water Included: | Y |
| Cabel TV Included: | N |
| Common Elements Included: | N |
| Heat Included: | N |
| Parking Included: | N |
| Condo Tax Included: | N |
| Building Insurance Included: | N |
| Fireplace/Stove: | Y |
| Heat Type: | Forced Air |
| Central Air Conditioning: | Wall Unit(s |
| Central Vac: | N |
| Laundry Level: | Syste |
| Ensuite Laundry: | F |
| Elevator Lift: | False |
| Sewers: | Sewer |
| Although the information displayed is believed to be accurate, no warranties or representations are made of any kind. |
| SUTTON GROUP-ASSOCIATES REALTY INC. |
|
|

Sumit Chopra
Broker
Dir:
647-964-2184
Bus:
905-230-3100
Fax:
905-230-8577
| Book Showing | Email a Friend |
Jump To:
At a Glance:
| Type: | Freehold - Store W Apt/Office |
| Area: | Toronto |
| Municipality: | Toronto C02 |
| Neighbourhood: | Annex |
| Style: | 3-Storey |
| Baths: | 1 |
| Fireplace: | Y |
| Pool: | None |
Locatin Map:

