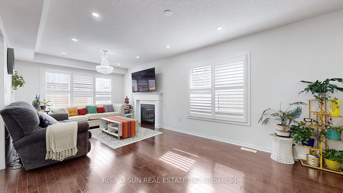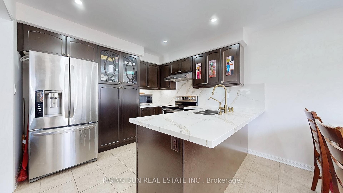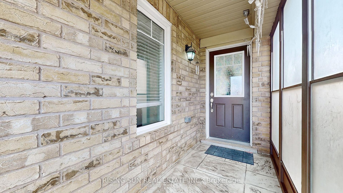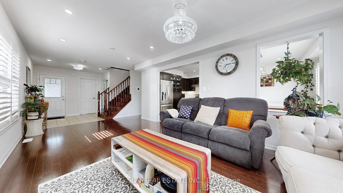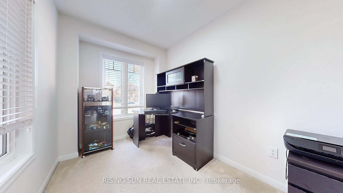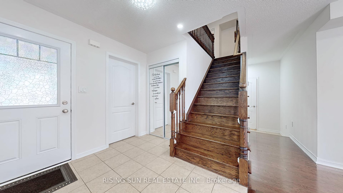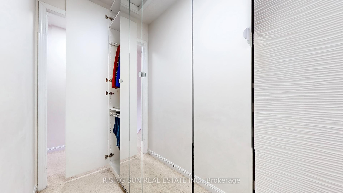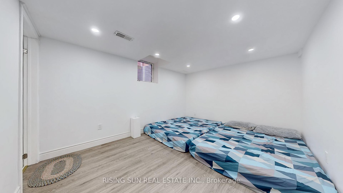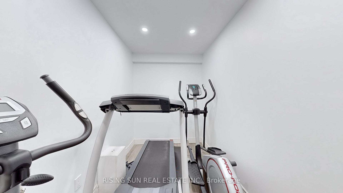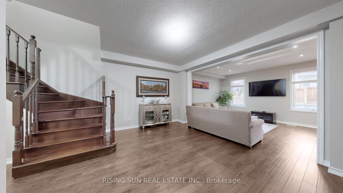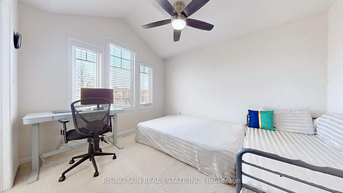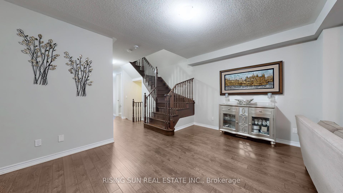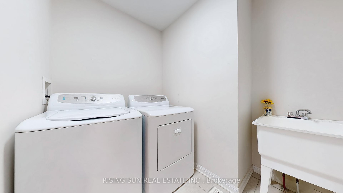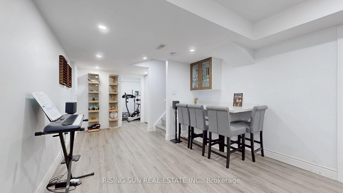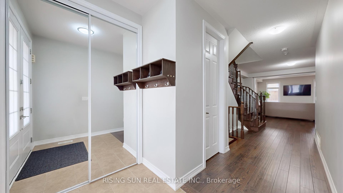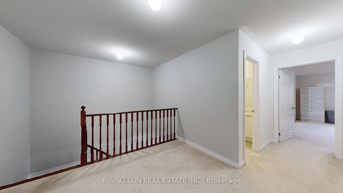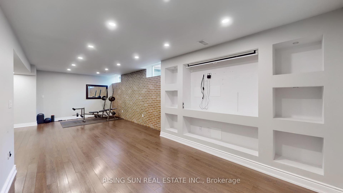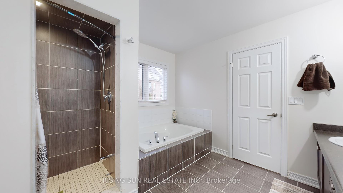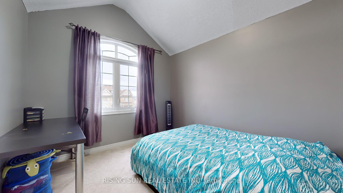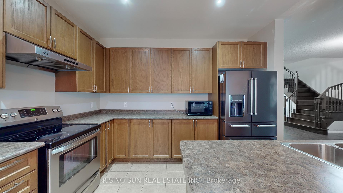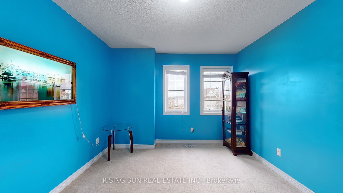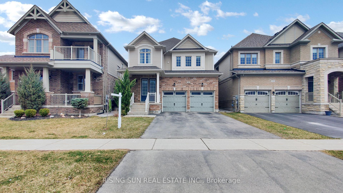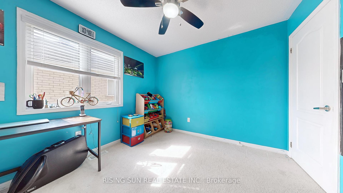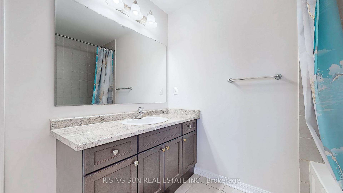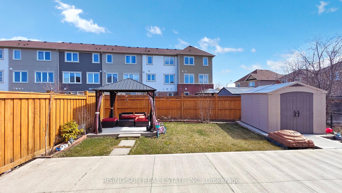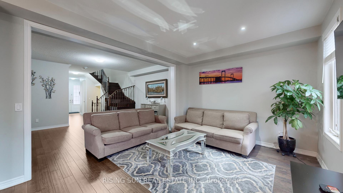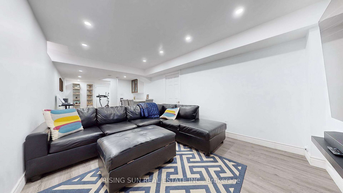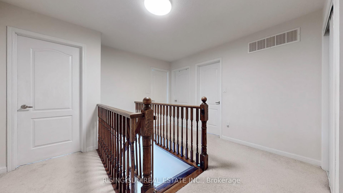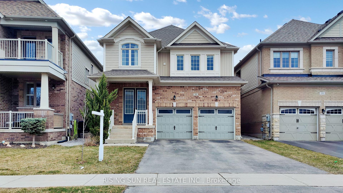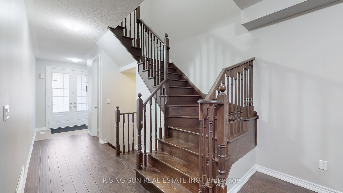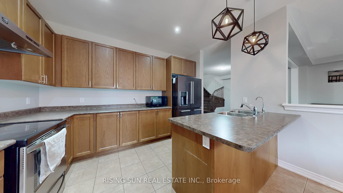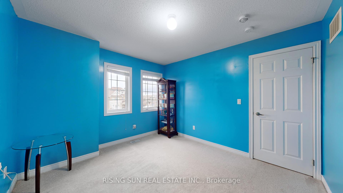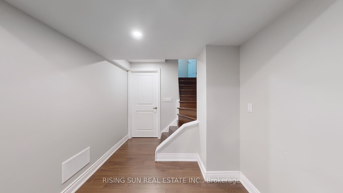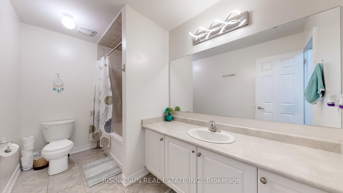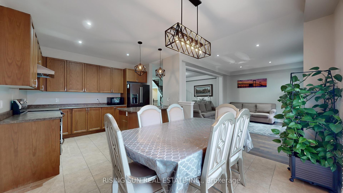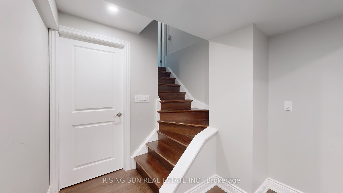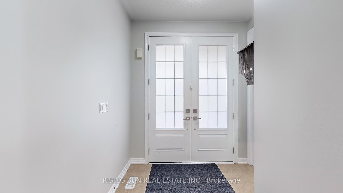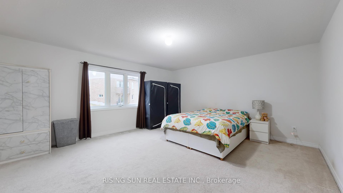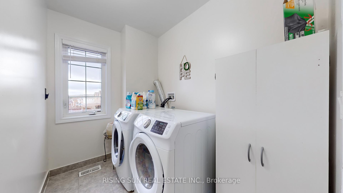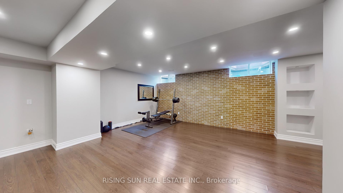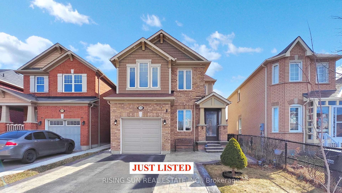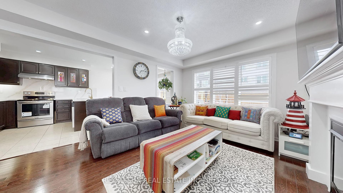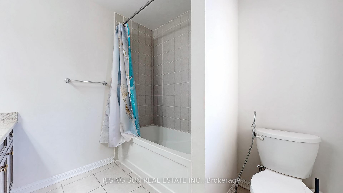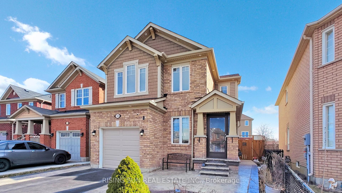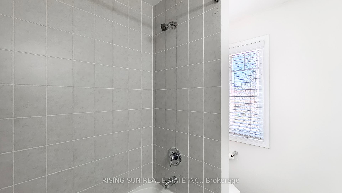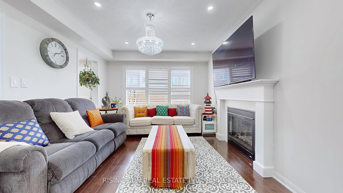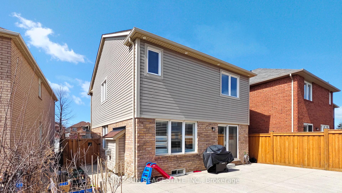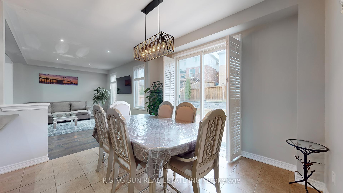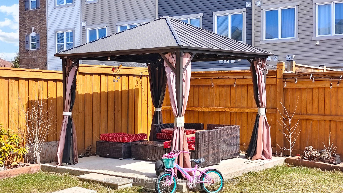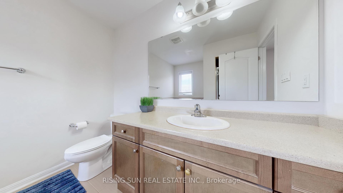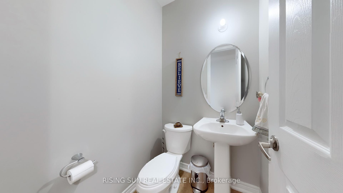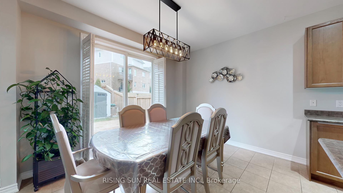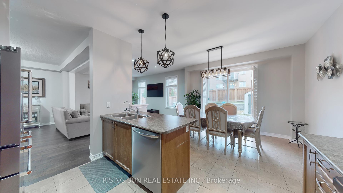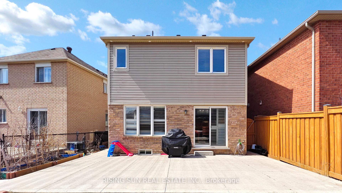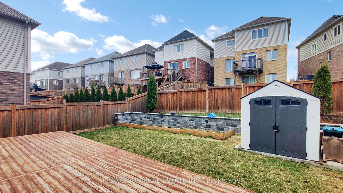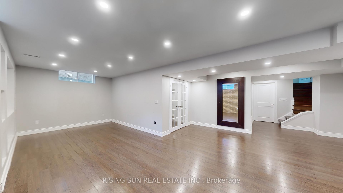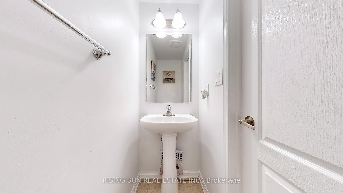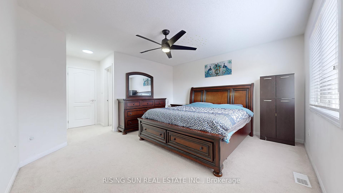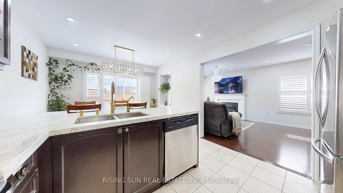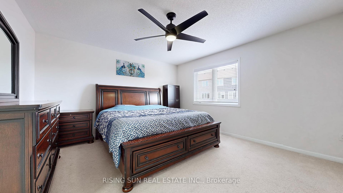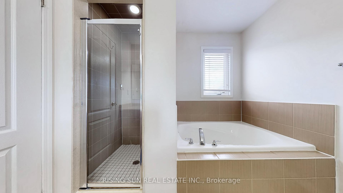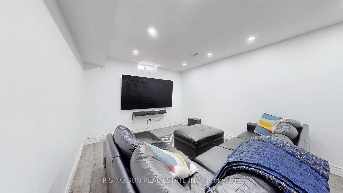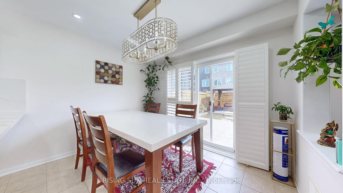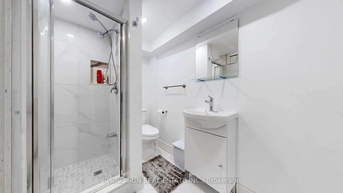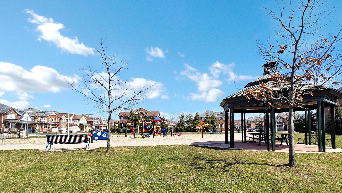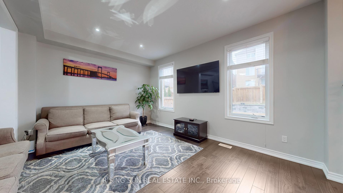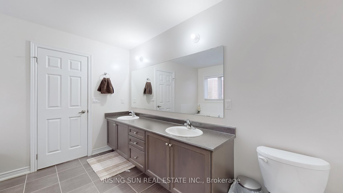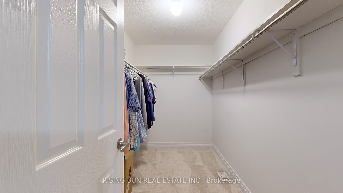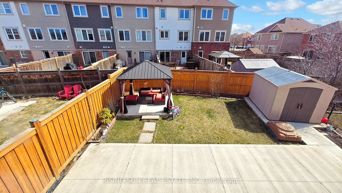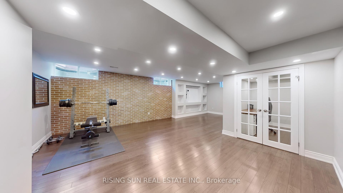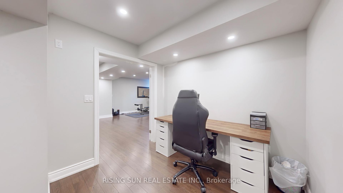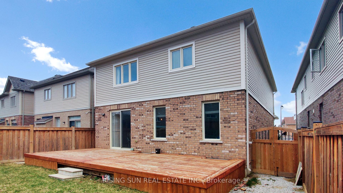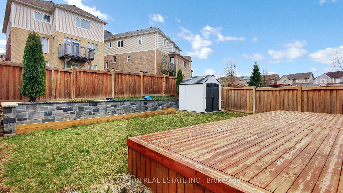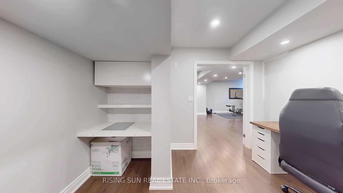$949,000
Available - For Sale
Listing ID: N12086253
35 Kennedy Boul , New Tecumseth, L9R 0L4, Simcoe
| ***Dont Miss Your Chance to Own a Home in the Highly Sought-After Treetops Community of Alliston***. This beautifully designed, open-concept home showcases four generously sized bedrooms and a fully finished basement, offering ample space for both everyday living and entertaining **The main floor welcomes you with a grand double-door entrance, leading into a spacious interior enhanced by elegant pot lights throughout the main level and basement.**The heart of the home features a spacious kitchen, ideal for family gatherings and culinary creativity. **The professionally finished basement includes a large recreation room with upgraded windows, custom built-in shelving, and a separate enclosed room perfect for a dedicated home office or study.**Outdoors, enjoy peaceful summer days and evenings on the oversized wooden deck, overlooking a beautifully manicured and landscaped yard.** A double garage and second floor Laundry add convenience and functionality to this exceptional property.**This is a rare opportunity to own a refined and well-appointed home in one of Alliston's most desirable communities** |
| Price | $949,000 |
| Taxes: | $4300.00 |
| Occupancy: | Owner |
| Address: | 35 Kennedy Boul , New Tecumseth, L9R 0L4, Simcoe |
| Directions/Cross Streets: | Highway 89 / 10th Side Rd |
| Rooms: | 9 |
| Rooms +: | 2 |
| Bedrooms: | 4 |
| Bedrooms +: | 1 |
| Family Room: | F |
| Basement: | Finished |
| Level/Floor | Room | Length(ft) | Width(ft) | Descriptions | |
| Room 1 | Main | Great Roo | 16.01 | 11.81 | Hardwood Floor, Pot Lights, Large Window |
| Room 2 | Main | Dining Ro | 15.81 | 10.99 | Hardwood Floor, Open Concept |
| Room 3 | Main | Kitchen | 12 | 8.99 | Ceramic Floor, Stainless Steel Appl, Breakfast Area |
| Room 4 | Main | Breakfast | 12 | 10 | Ceramic Floor, Combined w/Kitchen, W/O To Sundeck |
| Room 5 | Second | Primary B | 17.09 | 15.48 | Walk-In Closet(s), 6 Pc Ensuite, Large Window |
| Room 6 | Second | Bedroom 2 | 12.99 | 10.99 | Broadloom, Window, Closet |
| Room 7 | Second | Bedroom 3 | 12 | 10.5 | Broadloom, Window, Closet |
| Room 8 | Second | Bedroom 4 | 10.1 | 9.12 | Broadloom, Window, Closet |
| Room 9 | Second | Laundry | 7.08 | 5.41 | Ceramic Floor, Window |
| Room 10 | Basement | Bedroom | 8.82 | 7.38 | Laminate |
| Room 11 | Basement | Recreatio | Laminate, Window |
| Washroom Type | No. of Pieces | Level |
| Washroom Type 1 | 2 | Main |
| Washroom Type 2 | 0 | |
| Washroom Type 3 | 4 | Second |
| Washroom Type 4 | 0 | |
| Washroom Type 5 | 6 | Second |
| Total Area: | 0.00 |
| Property Type: | Detached |
| Style: | 2-Storey |
| Exterior: | Brick, Vinyl Siding |
| Garage Type: | Attached |
| (Parking/)Drive: | Private |
| Drive Parking Spaces: | 4 |
| Park #1 | |
| Parking Type: | Private |
| Park #2 | |
| Parking Type: | Private |
| Pool: | None |
| Approximatly Square Footage: | 2000-2500 |
| CAC Included: | N |
| Water Included: | N |
| Cabel TV Included: | N |
| Common Elements Included: | N |
| Heat Included: | N |
| Parking Included: | N |
| Condo Tax Included: | N |
| Building Insurance Included: | N |
| Fireplace/Stove: | N |
| Heat Type: | Forced Air |
| Central Air Conditioning: | Central Air |
| Central Vac: | N |
| Laundry Level: | Syste |
| Ensuite Laundry: | F |
| Sewers: | Sewer |
$
%
Years
This calculator is for demonstration purposes only. Always consult a professional
financial advisor before making personal financial decisions.
| Although the information displayed is believed to be accurate, no warranties or representations are made of any kind. |
| RISING SUN REAL ESTATE INC. |
|
|

Sumit Chopra
Broker
Dir:
647-964-2184
Bus:
905-230-3100
Fax:
905-230-8577
| Virtual Tour | Book Showing | Email a Friend |
Jump To:
At a Glance:
| Type: | Freehold - Detached |
| Area: | Simcoe |
| Municipality: | New Tecumseth |
| Neighbourhood: | Alliston |
| Style: | 2-Storey |
| Tax: | $4,300 |
| Beds: | 4+1 |
| Baths: | 3 |
| Fireplace: | N |
| Pool: | None |
Locatin Map:
Payment Calculator:

