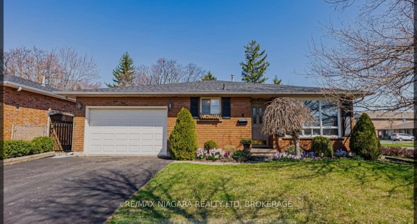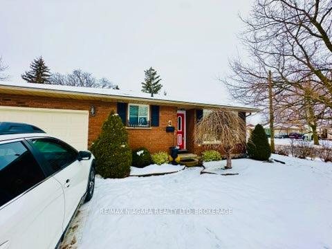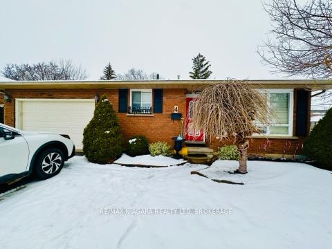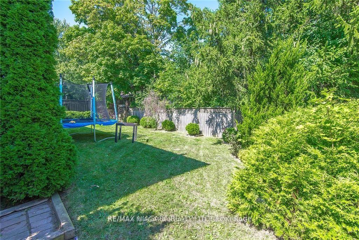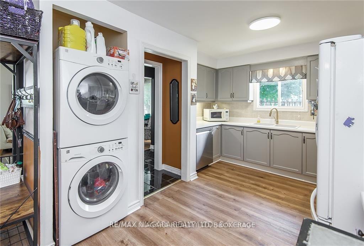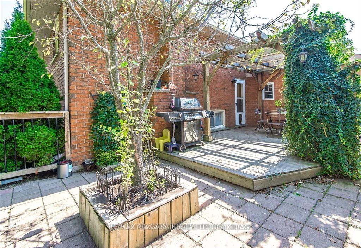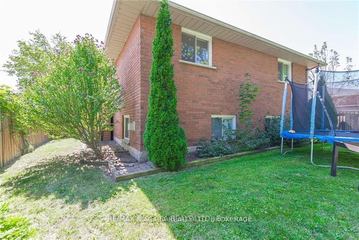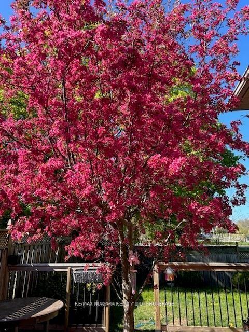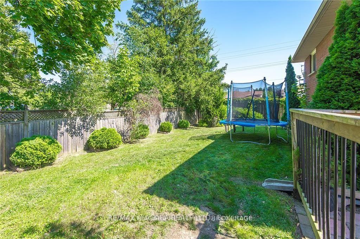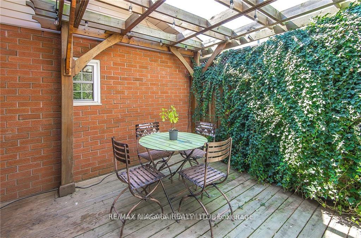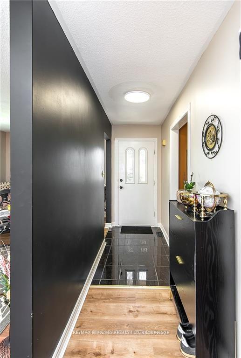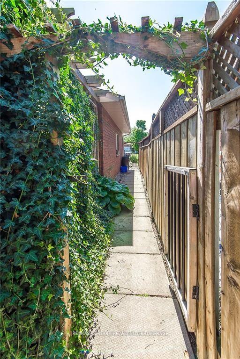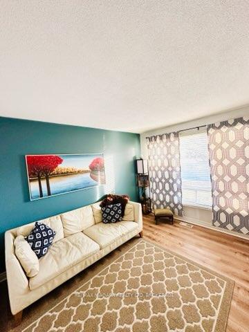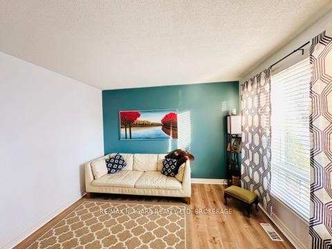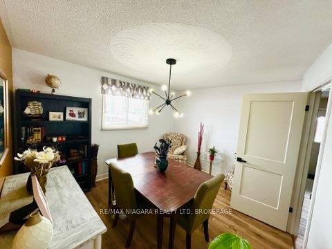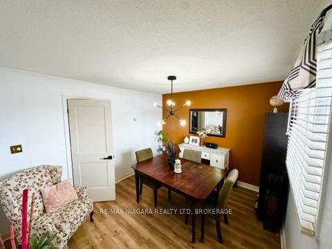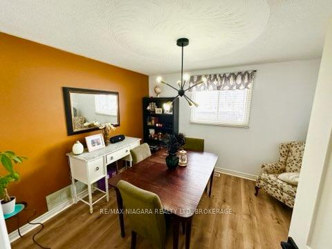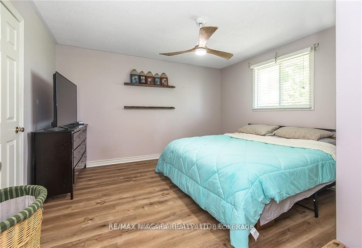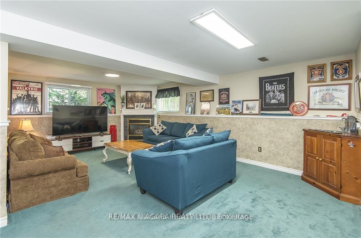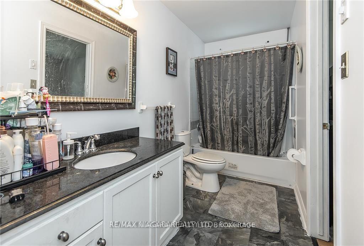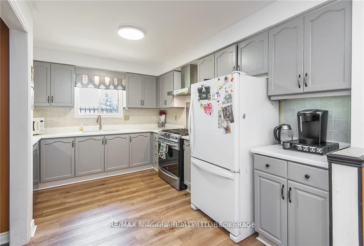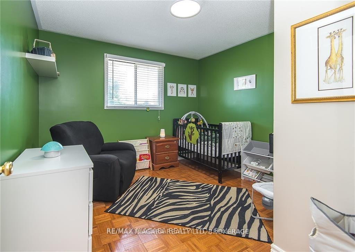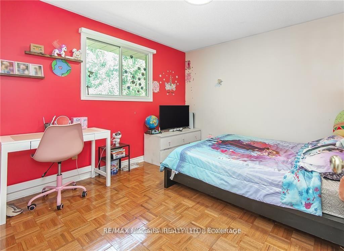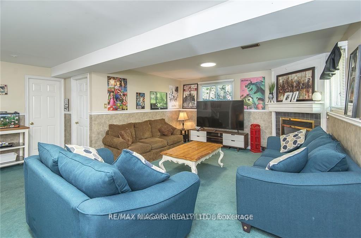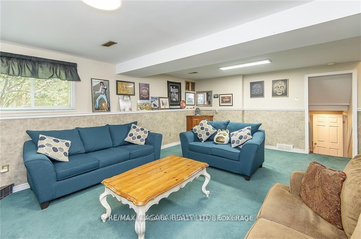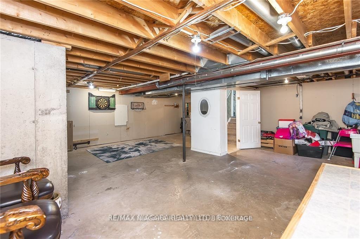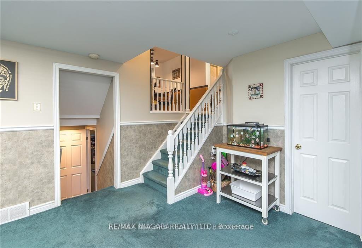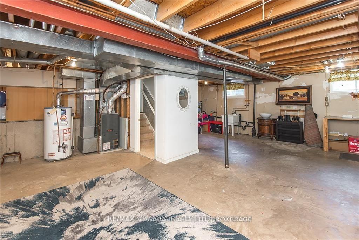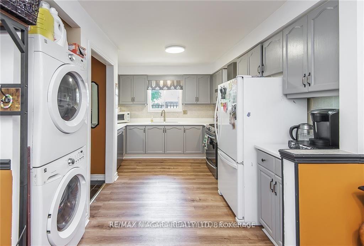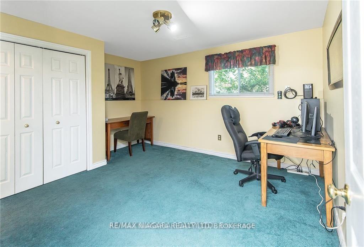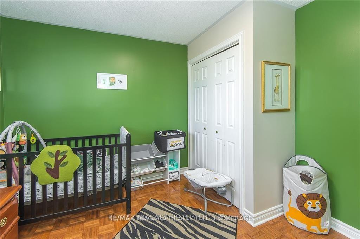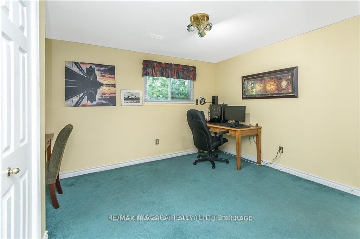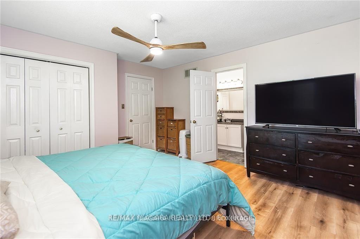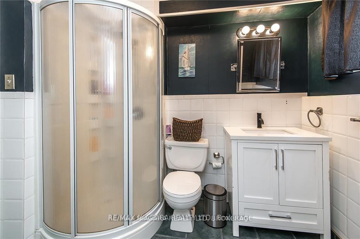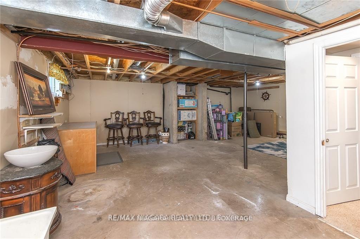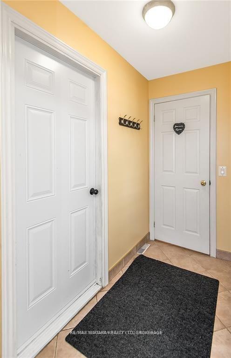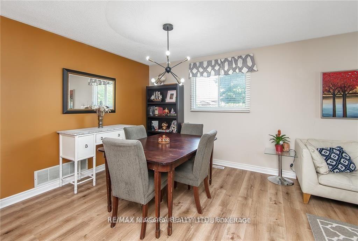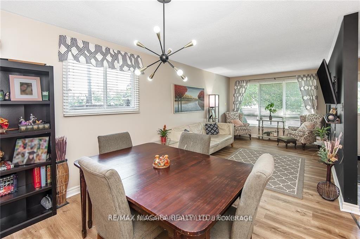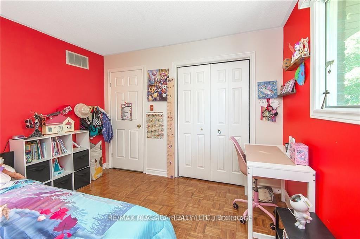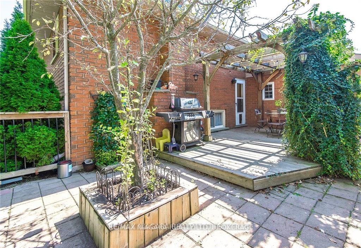$659,000
Available - For Sale
Listing ID: X11958262
4 College Park Driv , Welland, L3C 6Z6, Niagara
| Just reduced. For the investor or large families Nestled in the sought-after North end of Welland, this expansive 4-level backsplit, family boasts 6 bedrooms and 2 full bathrooms and main floor 2pc. Well Situated on a quiet street with no neighbours on one side. Large eat in kitchen floods with natural light and showcases ample cabinetry. Main floor laundry. 2 main floor bedrooms. Through the side door, discover a sprawling patio, secluded gazebo, convenient garden shed, and a large fenced yard. On the upper level you will find a generously sized primary bedroom with en-suite privileges. 4pc bath, and 2 more bedrooms. From the main floor; Descend to the lower level where the living room awaits, boasting large windows and a gas fireplace, ideal for cozy evenings another 3pc full bathroom and a bedroom; also with en-suite privileges. The fourth lower level, although unfinished would allow to be part of a separate in law suite or additional bedrooms or 2nd kitchen. upgrades including flooring, windows and roof offer peace of mind. Steps from Niagara College, public transit, and various amenities, this property presents comfort and convenience. Discover unmatched value in this remarkable home! |
| Price | $659,000 |
| Taxes: | $4636.00 |
| Assessment Year: | 2024 |
| Occupancy: | Owner |
| Address: | 4 College Park Driv , Welland, L3C 6Z6, Niagara |
| Directions/Cross Streets: | first ave |
| Rooms: | 12 |
| Rooms +: | 1 |
| Bedrooms: | 6 |
| Bedrooms +: | 0 |
| Family Room: | T |
| Basement: | Finished, Partially Fi |
| Level/Floor | Room | Length(ft) | Width(ft) | Descriptions | |
| Room 1 | Main | Bedroom | 10.33 | 11.25 | |
| Room 2 | Main | Bedroom 2 | 10.23 | 12.3 | |
| Room 3 | Main | Kitchen | 11.15 | 24.57 | |
| Room 4 | Main | Bathroom | 2 Pc Bath | ||
| Room 5 | Second | Bedroom 3 | 13.58 | 12.92 | |
| Room 6 | Second | Bedroom 4 | 10.99 | 10.92 | |
| Room 7 | Second | Bedroom 5 | 10.99 | 10.92 | |
| Room 8 | Second | Bathroom | 4 Pc Ensuite | ||
| Room 9 | Lower | Family Ro | 19.75 | 22.4 | |
| Room 10 | Lower | Bedroom | 13.94 | 11.32 | |
| Room 11 | Lower | Bathroom | 3 Pc Bath | ||
| Room 12 | Basement | Other | 19.75 | 22.4 |
| Washroom Type | No. of Pieces | Level |
| Washroom Type 1 | 2 | Main |
| Washroom Type 2 | 4 | Second |
| Washroom Type 3 | 3 | Lower |
| Washroom Type 4 | 0 | |
| Washroom Type 5 | 0 |
| Total Area: | 0.00 |
| Approximatly Age: | 31-50 |
| Property Type: | Detached |
| Style: | Backsplit 4 |
| Exterior: | Brick, Concrete |
| Garage Type: | Attached |
| (Parking/)Drive: | Private Do |
| Drive Parking Spaces: | 2 |
| Park #1 | |
| Parking Type: | Private Do |
| Park #2 | |
| Parking Type: | Private Do |
| Pool: | None |
| Other Structures: | Garden Shed |
| Approximatly Age: | 31-50 |
| Approximatly Square Footage: | 1100-1500 |
| Property Features: | Park, Public Transit |
| CAC Included: | N |
| Water Included: | N |
| Cabel TV Included: | N |
| Common Elements Included: | N |
| Heat Included: | N |
| Parking Included: | N |
| Condo Tax Included: | N |
| Building Insurance Included: | N |
| Fireplace/Stove: | Y |
| Heat Type: | Forced Air |
| Central Air Conditioning: | Central Air |
| Central Vac: | N |
| Laundry Level: | Syste |
| Ensuite Laundry: | F |
| Elevator Lift: | False |
| Sewers: | Sewer |
| Utilities-Cable: | Y |
| Utilities-Hydro: | Y |
$
%
Years
This calculator is for demonstration purposes only. Always consult a professional
financial advisor before making personal financial decisions.
| Although the information displayed is believed to be accurate, no warranties or representations are made of any kind. |
| RE/MAX NIAGARA REALTY LTD, BROKERAGE |
|
|

Sumit Chopra
Broker
Dir:
647-964-2184
Bus:
905-230-3100
Fax:
905-230-8577
| Book Showing | Email a Friend |
Jump To:
At a Glance:
| Type: | Freehold - Detached |
| Area: | Niagara |
| Municipality: | Welland |
| Neighbourhood: | 767 - N. Welland |
| Style: | Backsplit 4 |
| Approximate Age: | 31-50 |
| Tax: | $4,636 |
| Beds: | 6 |
| Baths: | 3 |
| Fireplace: | Y |
| Pool: | None |
Locatin Map:
Payment Calculator:

