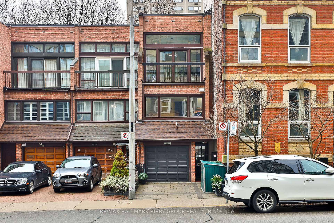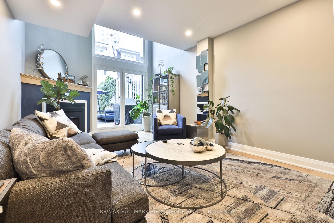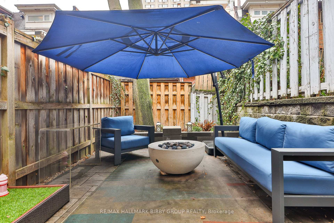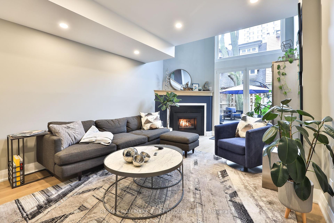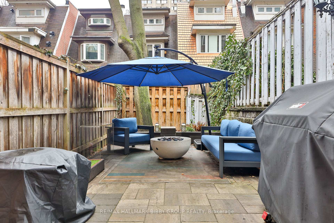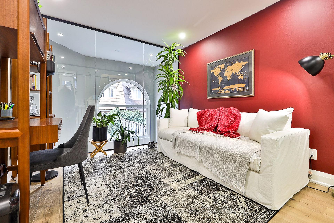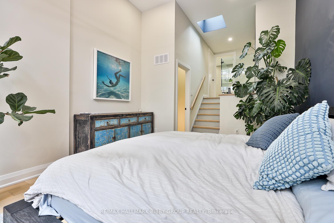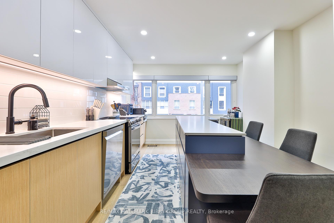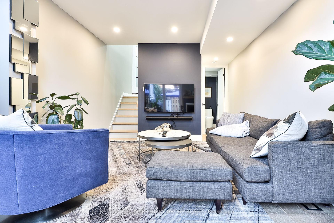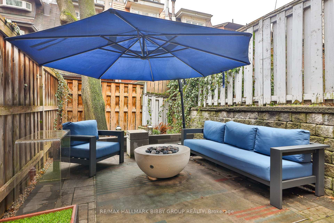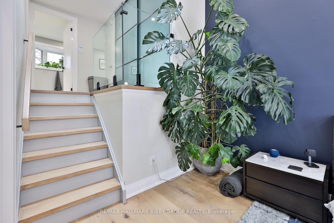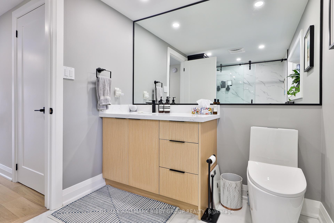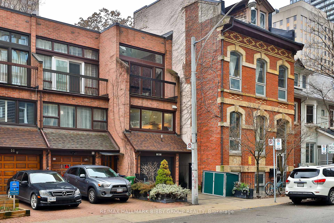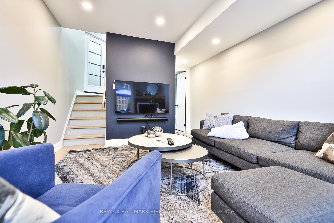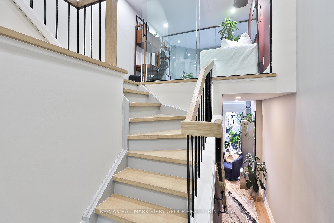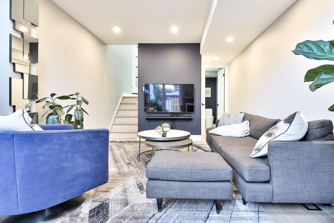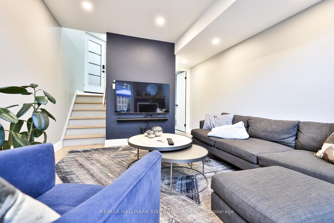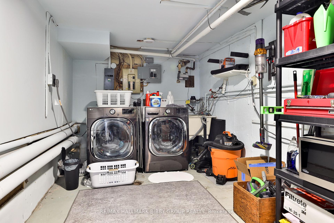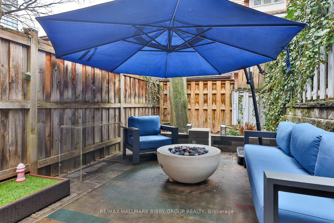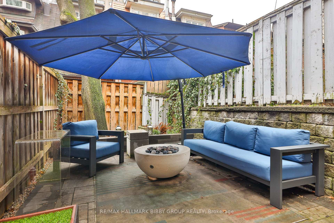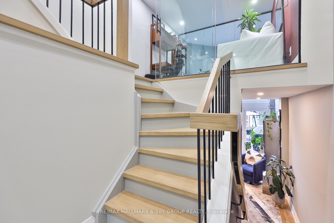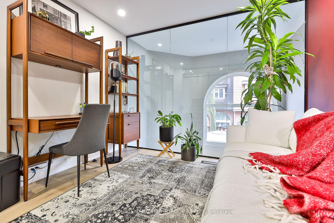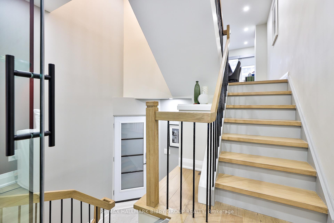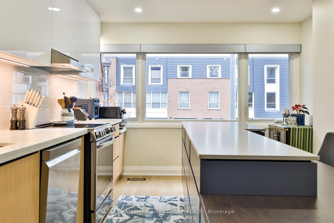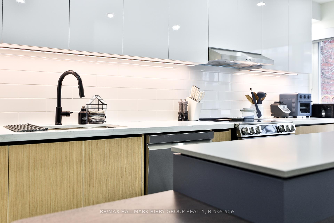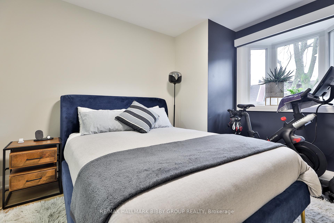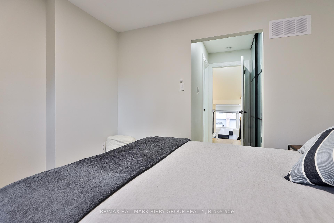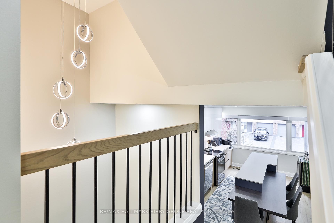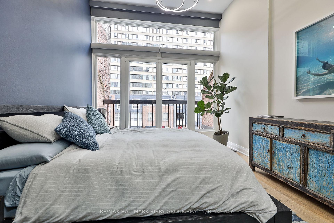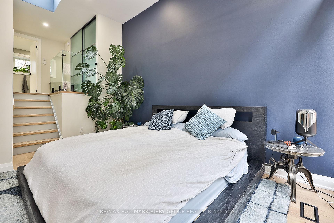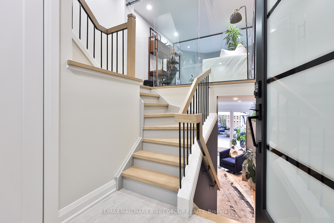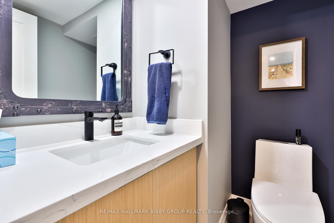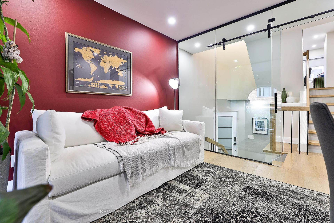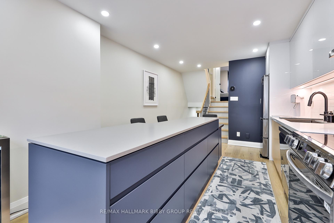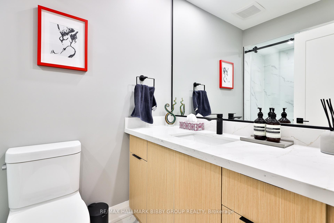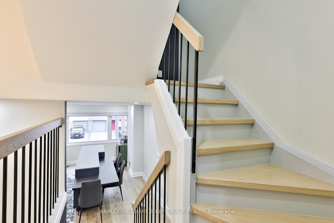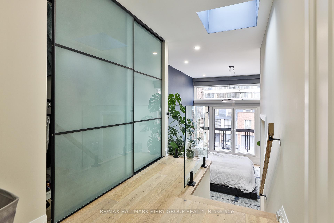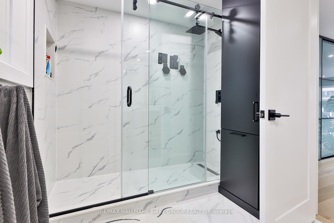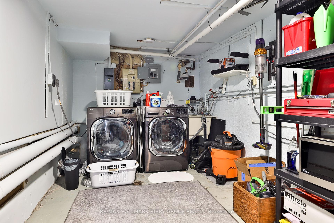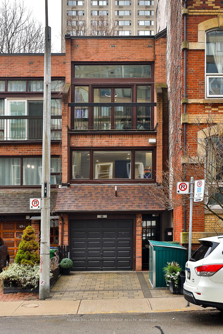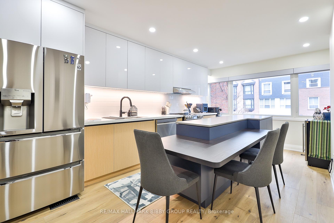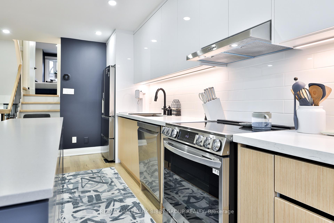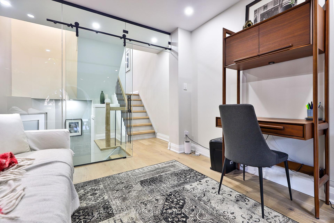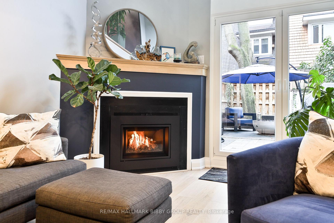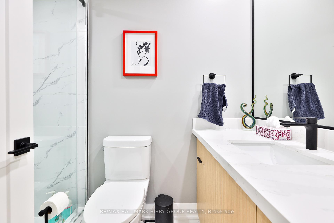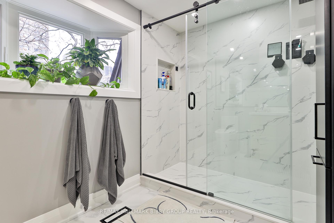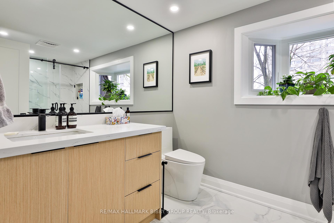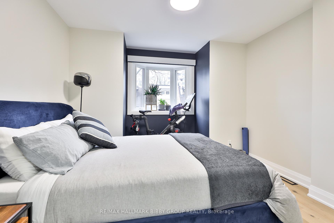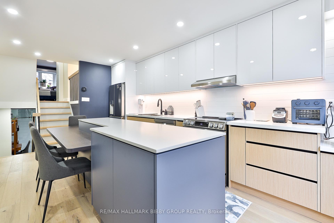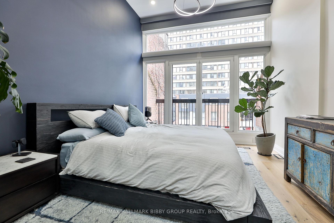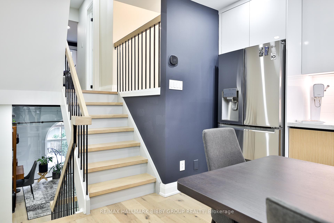$1,875,000
Available - For Sale
Listing ID: C12086273
49 Granby Stre , Toronto, M5B 1H8, Toronto
| Offering A Unique Quality Of Life With Superior Craftsmanship & Fine Interior Finishes Throughout, This Exceptionally Designed, Extensively Updated, Three-Bedroom Urban Townhome Is Conveniently Located Just Steps From Yonge & College Street! Thoughtfully Crafted, The Stunning Residence Features An Expansive Interior Over Four Well-Appointed Floors. The Main Floor Showcases A Spacious Living Room With Soaring Ceilings, A Brand New Cozy Gas Fireplace And Seamlessly Integrates Into A Spacious Rear Garden Oasis - Perfect For Summertime Enjoyment And Entertaining! The Flexible Second Floor Houses A Large Bedroom Which Is Also Perfect For A Home Office, Gym Or Media Room. The Top Of The Line Eat-In Modern Kitchen Features Brand New Stainless Steel Appliances And A Custom Center Island Designed By Cabinetlab Which Showcases An Integrated Walnut Dining Table. The Third Floor Features A Spacious Bedroom With Easy Access To A Spa-Like Semi-Ensuite Bathroom, Perfect For All Guests And Families. The Decadent, Primary Bedroom Retreat Occupies The Entire Top Floor An Includes A Custom Closet System. 3-Piece Spa-Like Ensuite Bathroom And Convenient Balcony. There Is Additional Storage & Laundry In The Spacious Basement. Convenient Parking Located On Front Parking Pad Or Built-In Garage With Interior Access. Additional Updates Include New Roof 2024/2025, New Modern Windows 2023, Automated Lutron Blinds, Lutron Light-Switches, Closet Organizers & EV charger, |
| Price | $1,875,000 |
| Taxes: | $6702.26 |
| Occupancy: | Owner |
| Address: | 49 Granby Stre , Toronto, M5B 1H8, Toronto |
| Acreage: | < .50 |
| Directions/Cross Streets: | Yonge Street & Carlton Street |
| Rooms: | 6 |
| Bedrooms: | 3 |
| Bedrooms +: | 0 |
| Family Room: | F |
| Basement: | Finished, Walk-Out |
| Level/Floor | Room | Length(ft) | Width(ft) | Descriptions | |
| Room 1 | Main | Family Ro | 16.96 | 12.1 | Hardwood Floor, W/O To Garden, Fireplace |
| Room 2 | Second | Bedroom 2 | 14.5 | 11.02 | Hardwood Floor, Large Window, Overlooks Living |
| Room 3 | Second | Dining Ro | 14.6 | 11.09 | Hardwood Floor, Combined w/Kitchen, Large Window |
| Room 4 | Second | Kitchen | 14.6 | 11.09 | Hardwood Floor, Centre Island, Stainless Steel Appl |
| Room 5 | Third | Bedroom 3 | 10.73 | 10.2 | Hardwood Floor, Large Closet, Semi Ensuite |
| Room 6 | Upper | Primary B | 15.19 | 11.97 | Hardwood Floor, B/I Closet, 3 Pc Ensuite |
| Washroom Type | No. of Pieces | Level |
| Washroom Type 1 | 5 | Upper |
| Washroom Type 2 | 4 | Third |
| Washroom Type 3 | 2 | Lower |
| Washroom Type 4 | 0 | |
| Washroom Type 5 | 0 |
| Total Area: | 0.00 |
| Property Type: | Att/Row/Townhouse |
| Style: | 3-Storey |
| Exterior: | Brick |
| Garage Type: | Built-In |
| (Parking/)Drive: | Private |
| Drive Parking Spaces: | 1 |
| Park #1 | |
| Parking Type: | Private |
| Park #2 | |
| Parking Type: | Private |
| Pool: | None |
| Approximatly Square Footage: | 1500-2000 |
| Property Features: | Fenced Yard, Hospital |
| CAC Included: | N |
| Water Included: | N |
| Cabel TV Included: | N |
| Common Elements Included: | N |
| Heat Included: | N |
| Parking Included: | N |
| Condo Tax Included: | N |
| Building Insurance Included: | N |
| Fireplace/Stove: | Y |
| Heat Type: | Forced Air |
| Central Air Conditioning: | Central Air |
| Central Vac: | N |
| Laundry Level: | Syste |
| Ensuite Laundry: | F |
| Sewers: | Sewer |
$
%
Years
This calculator is for demonstration purposes only. Always consult a professional
financial advisor before making personal financial decisions.
| Although the information displayed is believed to be accurate, no warranties or representations are made of any kind. |
| RE/MAX HALLMARK BIBBY GROUP REALTY |
|
|

Sumit Chopra
Broker
Dir:
647-964-2184
Bus:
905-230-3100
Fax:
905-230-8577
| Book Showing | Email a Friend |
Jump To:
At a Glance:
| Type: | Freehold - Att/Row/Townhouse |
| Area: | Toronto |
| Municipality: | Toronto C08 |
| Neighbourhood: | Church-Yonge Corridor |
| Style: | 3-Storey |
| Tax: | $6,702.26 |
| Beds: | 3 |
| Baths: | 3 |
| Fireplace: | Y |
| Pool: | None |
Locatin Map:
Payment Calculator:

