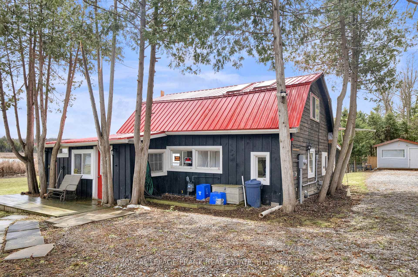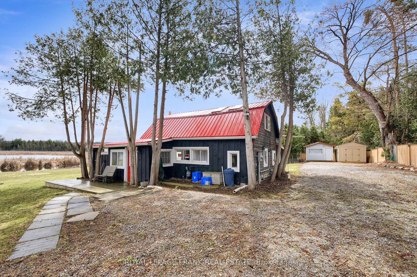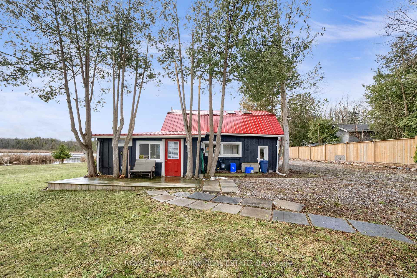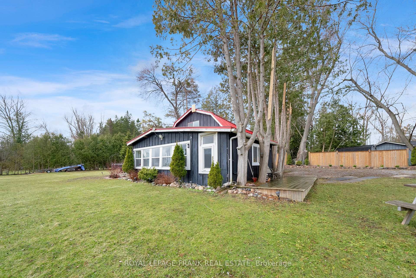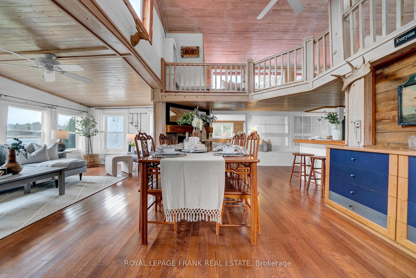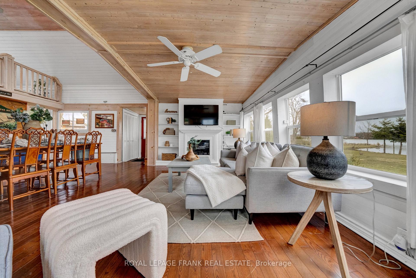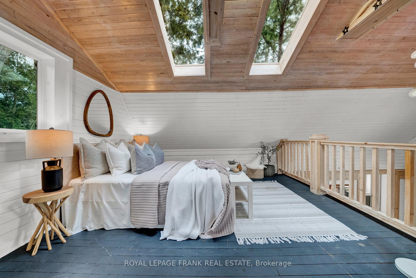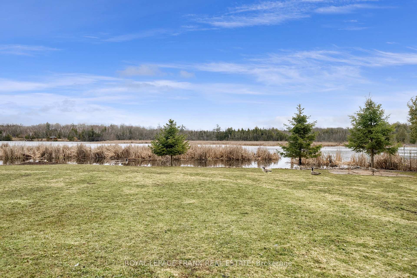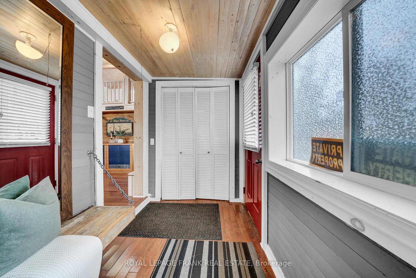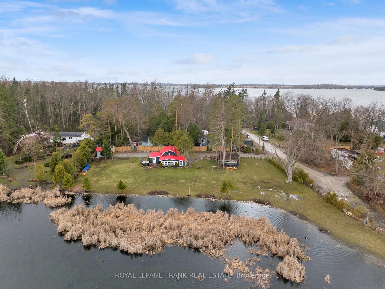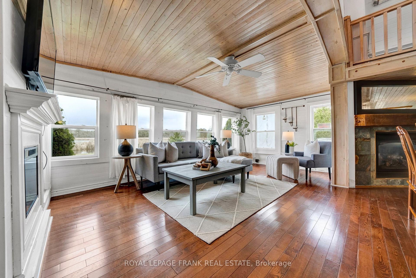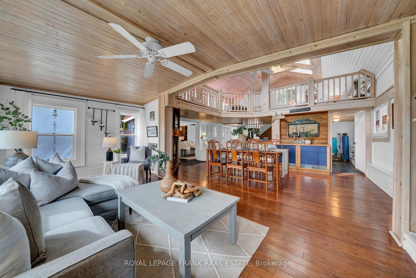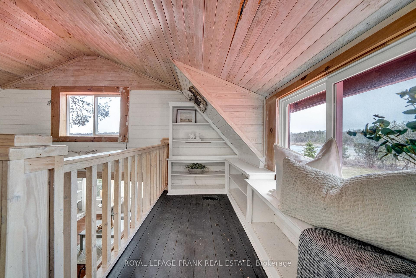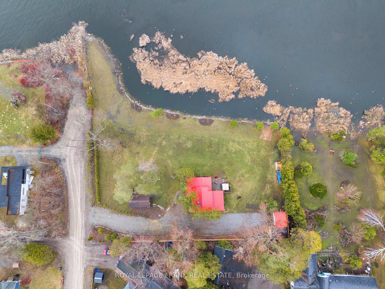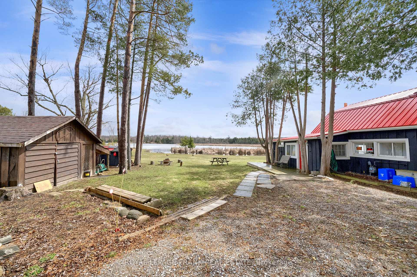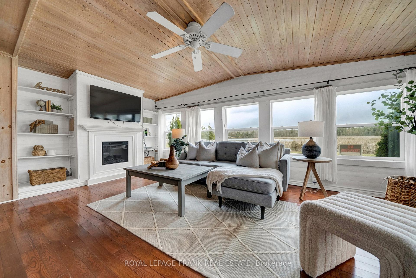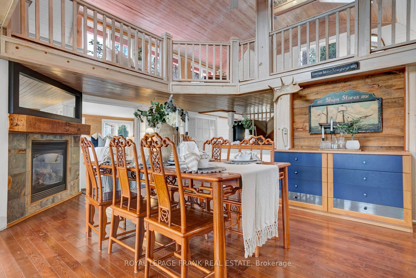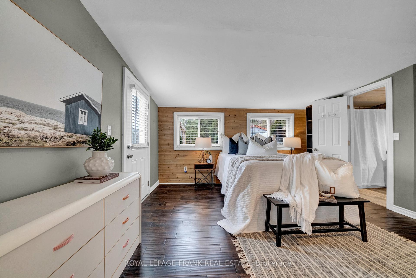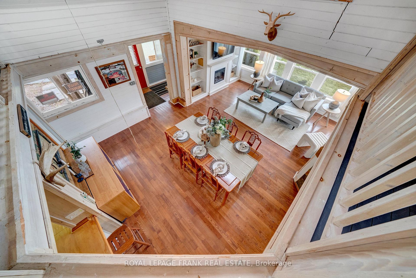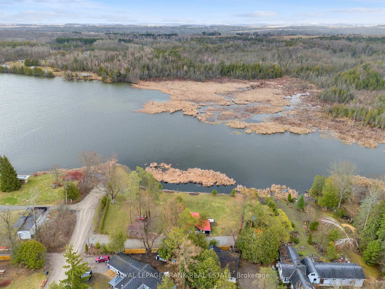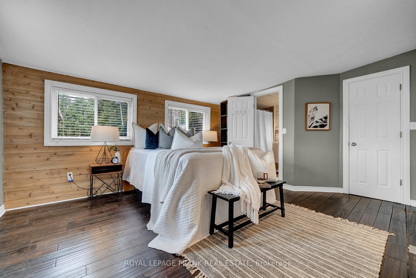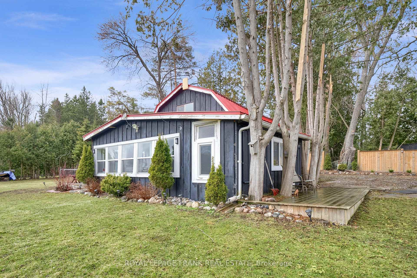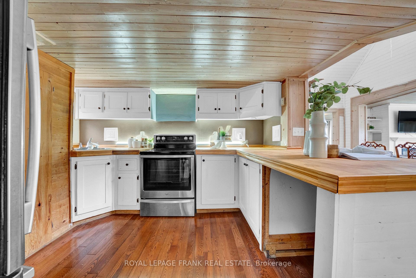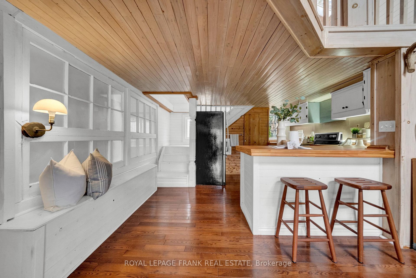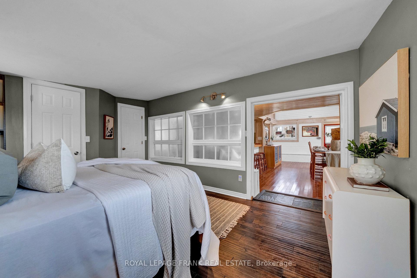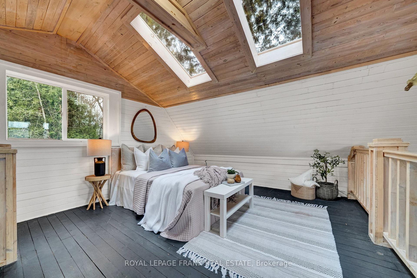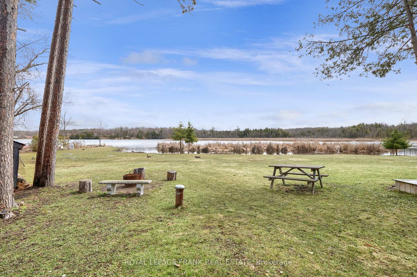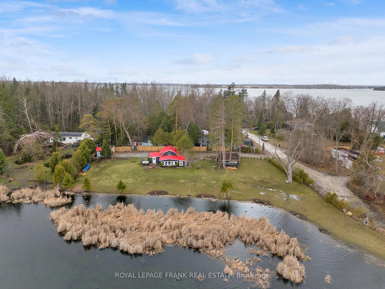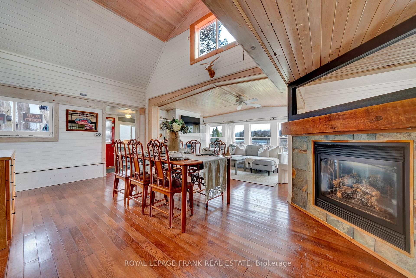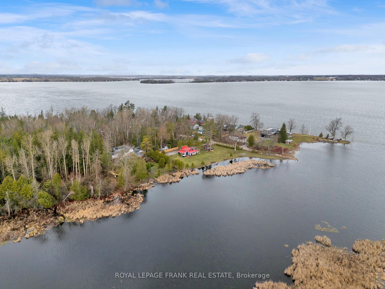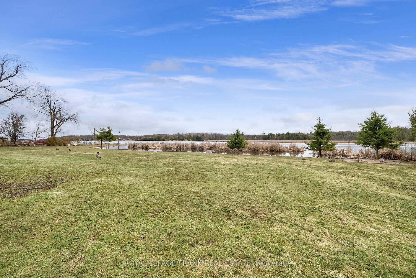$799,900
Available - For Sale
Listing ID: E12086254
61 Armstrong Aven , Scugog, L0B 1L0, Durham
| Welcome to this charming and cozy 1.5-storey waterfront home, full of rustic character and natural beauty. Featuring 1 bedroom plus a versatile loft space and 2 full bathrooms, this home is the perfect retreat for weekend escapes or peaceful year-round living. Set on a spacious, private lot with approximately 210 feet of direct waterfront, this breathtaking property is surrounded by mature trees, creating a serene and secluded setting. Whether you are sipping your morning coffee on the dock or enjoying a sunset by the fire, the connection to nature here is undeniable. Inside, you'll find a warm and inviting living space with wood accents and a gas fireplace, ideal for cozy evenings. The primary bedroom includes a 4-piece ensuite, and the open-concept design allows for flexibility and comfort. The loft adds extra sleeping space or could be used as a home office or studio. The property also includes a detached bunkie for guests, a private dock for boating, swimming or relaxing by the water, a workshop, shed for extra storage. With endless possibilities, stunning surroundings, and true waterfront living, this unique property offers a rare opportunity to own your own private escape. |
| Price | $799,900 |
| Taxes: | $3130.00 |
| Assessment Year: | 2024 |
| Occupancy: | Vacant |
| Address: | 61 Armstrong Aven , Scugog, L0B 1L0, Durham |
| Directions/Cross Streets: | Regional Rd 57 and Scugog Pt Rd |
| Rooms: | 7 |
| Rooms +: | 1 |
| Bedrooms: | 1 |
| Bedrooms +: | 0 |
| Family Room: | F |
| Basement: | None |
| Level/Floor | Room | Length(ft) | Width(ft) | Descriptions | |
| Room 1 | Main | Foyer | 7.97 | 5.67 | Closet |
| Room 2 | Main | Living Ro | 17.61 | 9.91 | Overlook Water, B/I Bookcase |
| Room 3 | Main | Dining Ro | 19.19 | 11.71 | Fireplace, Overlooks Living |
| Room 4 | Main | Kitchen | 13.12 | 10.14 | Overlooks Dining |
| Room 5 | Main | Primary B | 13.64 | 10.14 | W/O To Porch, 4 Pc Ensuite |
| Room 6 | Second | Loft | 19.35 | 11.25 | Overlooks Dining, Overlooks Living |
| Room 7 | Main | Utility R | 11.68 | 5.74 |
| Washroom Type | No. of Pieces | Level |
| Washroom Type 1 | 3 | Ground |
| Washroom Type 2 | 4 | Ground |
| Washroom Type 3 | 0 | |
| Washroom Type 4 | 0 | |
| Washroom Type 5 | 0 |
| Total Area: | 0.00 |
| Approximatly Age: | 51-99 |
| Property Type: | Detached |
| Style: | 1 1/2 Storey |
| Exterior: | Wood |
| Garage Type: | None |
| (Parking/)Drive: | Private |
| Drive Parking Spaces: | 14 |
| Park #1 | |
| Parking Type: | Private |
| Park #2 | |
| Parking Type: | Private |
| Pool: | None |
| Other Structures: | Garden Shed |
| Approximatly Age: | 51-99 |
| Approximatly Square Footage: | 1100-1500 |
| Property Features: | Clear View, Lake Access |
| CAC Included: | N |
| Water Included: | N |
| Cabel TV Included: | N |
| Common Elements Included: | N |
| Heat Included: | N |
| Parking Included: | N |
| Condo Tax Included: | N |
| Building Insurance Included: | N |
| Fireplace/Stove: | Y |
| Heat Type: | Other |
| Central Air Conditioning: | None |
| Central Vac: | N |
| Laundry Level: | Syste |
| Ensuite Laundry: | F |
| Sewers: | Septic |
| Water: | Drilled W |
| Water Supply Types: | Drilled Well |
| Utilities-Hydro: | Y |
$
%
Years
This calculator is for demonstration purposes only. Always consult a professional
financial advisor before making personal financial decisions.
| Although the information displayed is believed to be accurate, no warranties or representations are made of any kind. |
| ROYAL LEPAGE FRANK REAL ESTATE |
|
|

Sumit Chopra
Broker
Dir:
647-964-2184
Bus:
905-230-3100
Fax:
905-230-8577
| Virtual Tour | Book Showing | Email a Friend |
Jump To:
At a Glance:
| Type: | Freehold - Detached |
| Area: | Durham |
| Municipality: | Scugog |
| Neighbourhood: | Rural Scugog |
| Style: | 1 1/2 Storey |
| Approximate Age: | 51-99 |
| Tax: | $3,130 |
| Beds: | 1 |
| Baths: | 2 |
| Fireplace: | Y |
| Pool: | None |
Locatin Map:
Payment Calculator:

