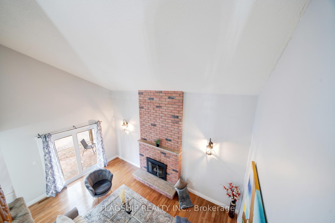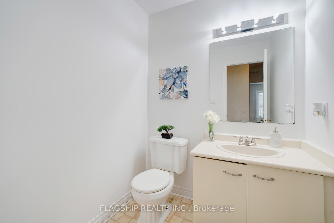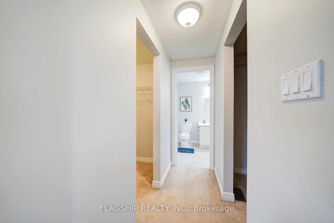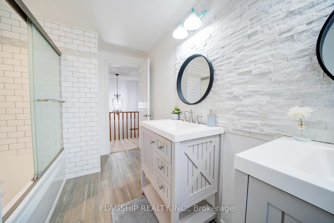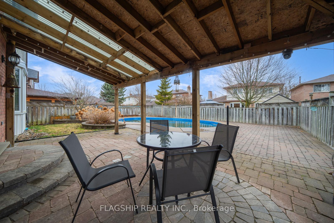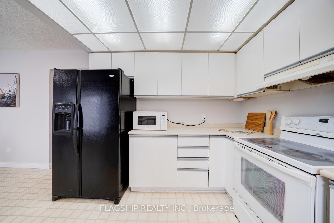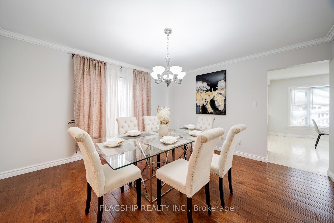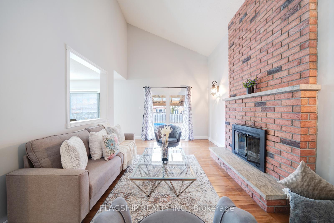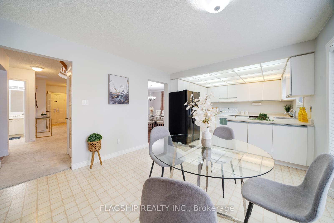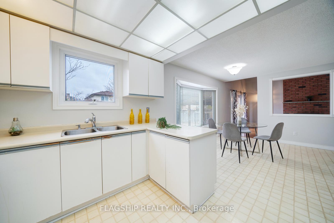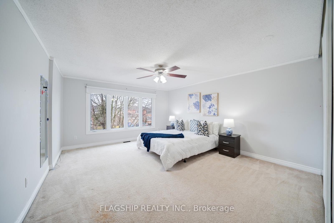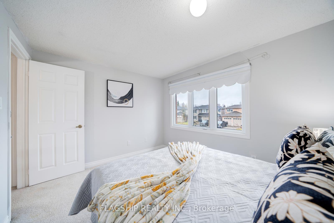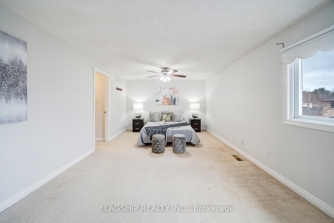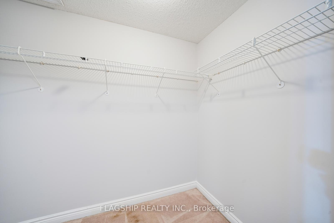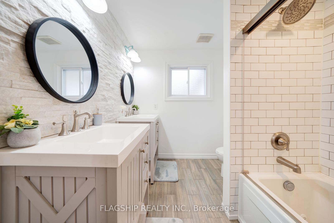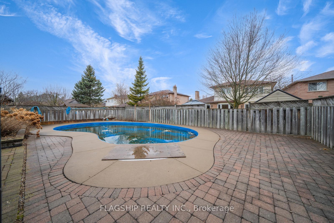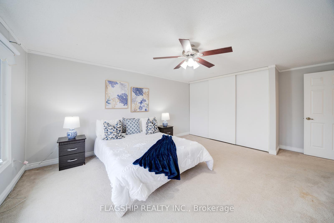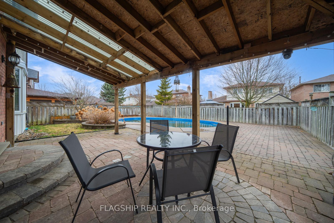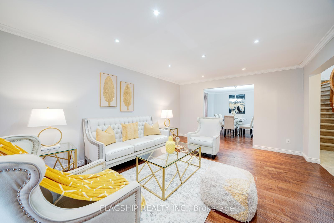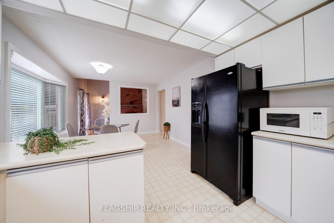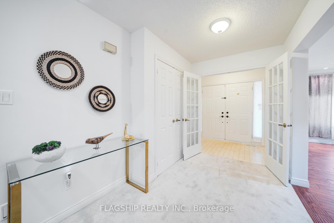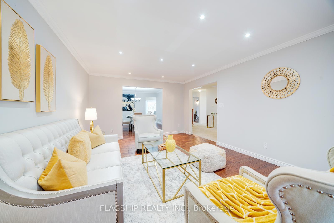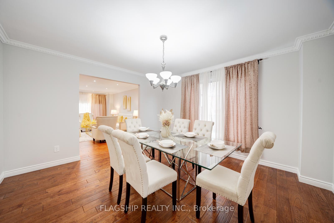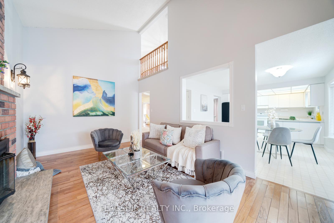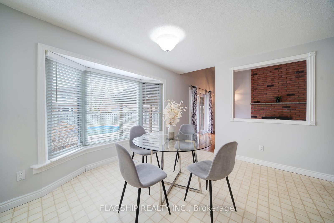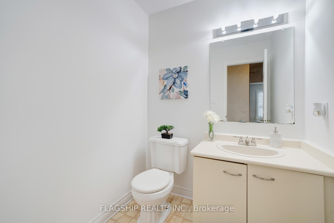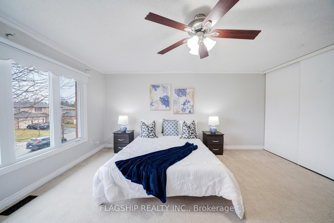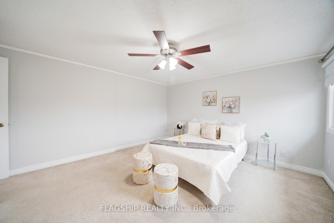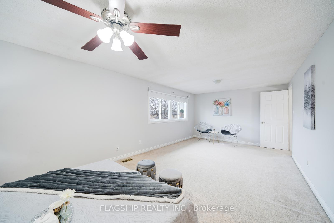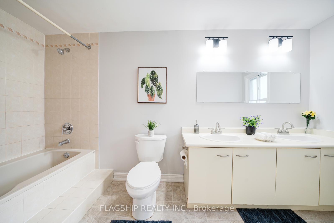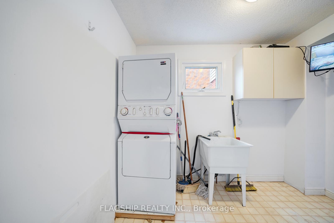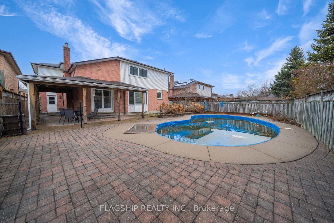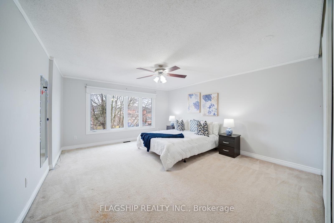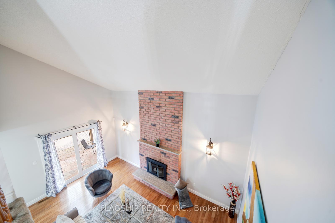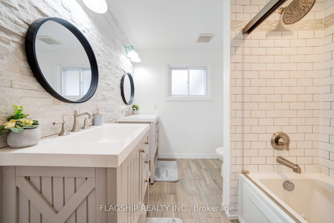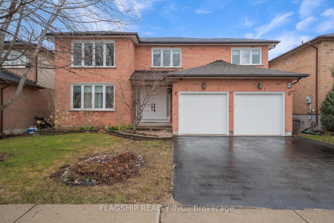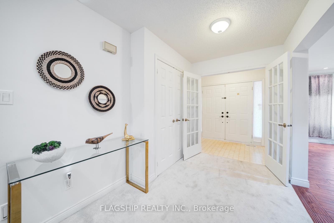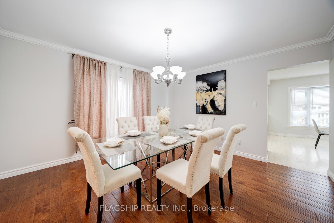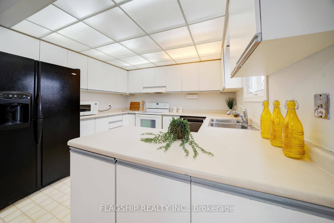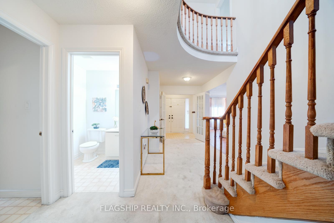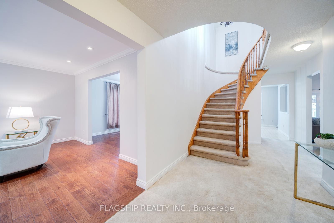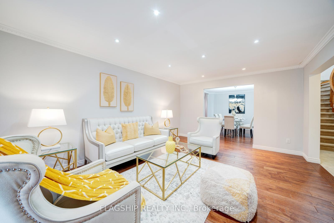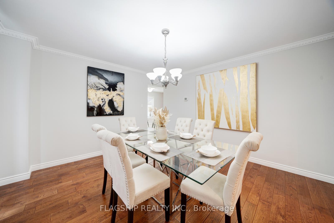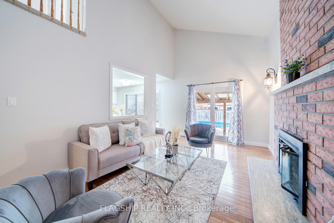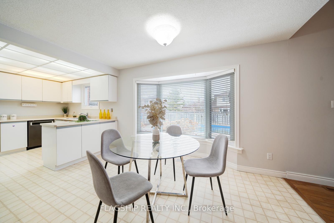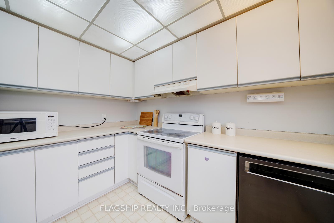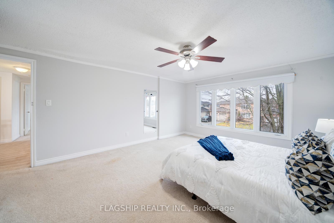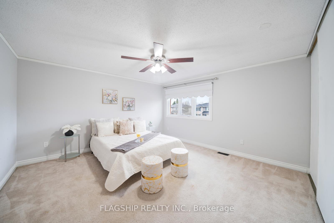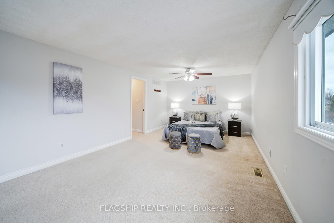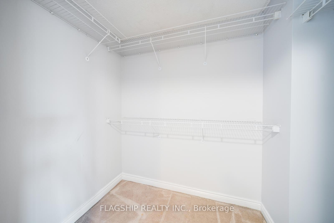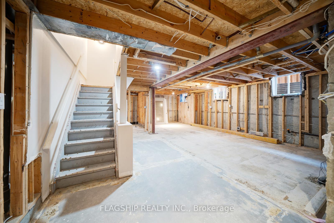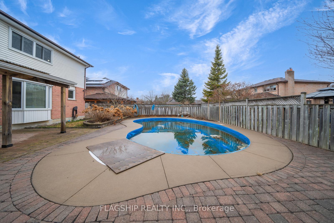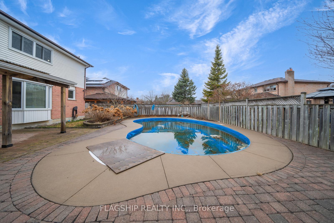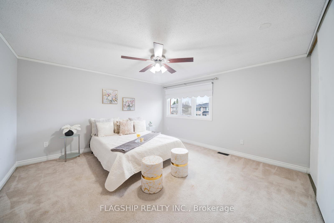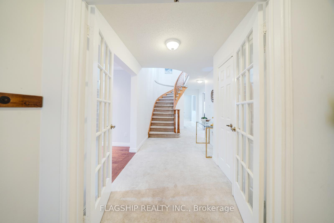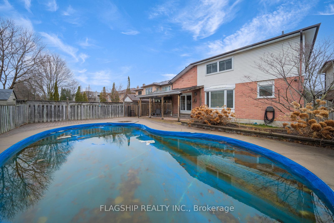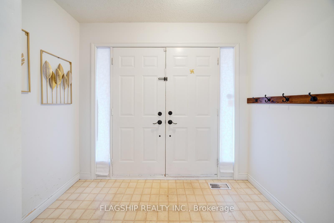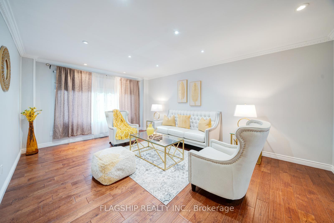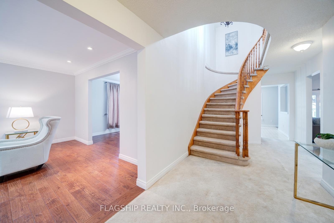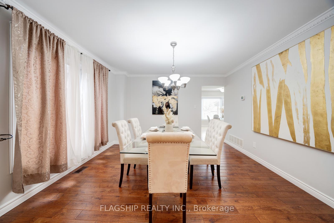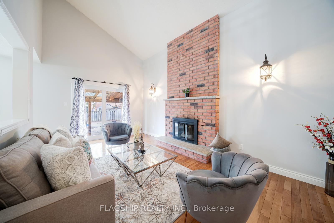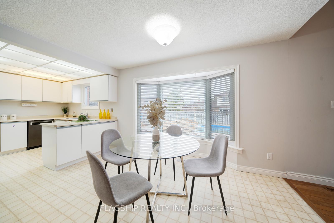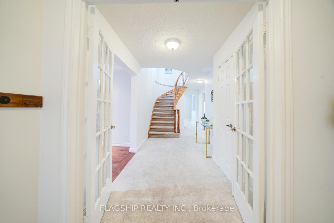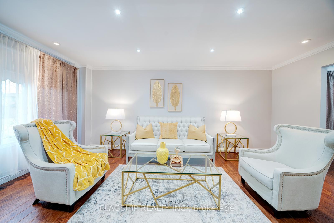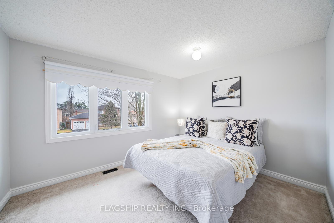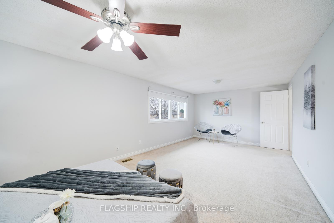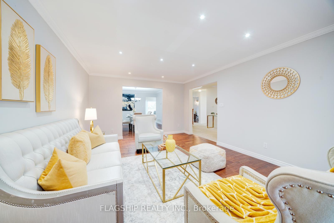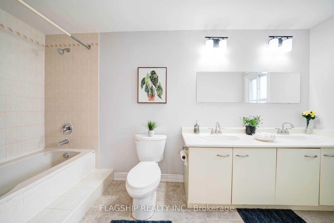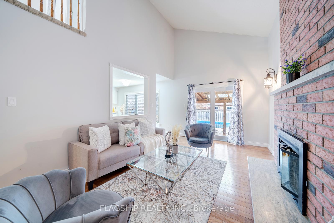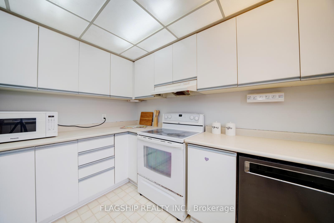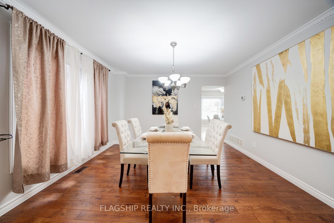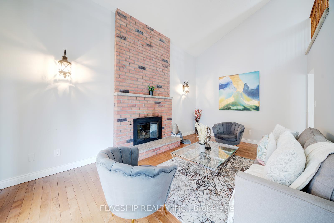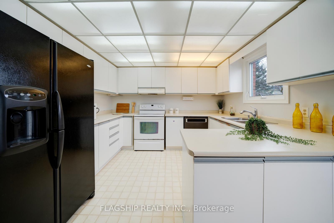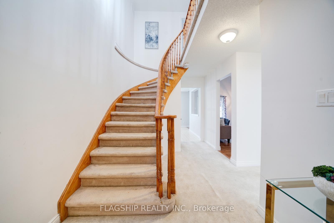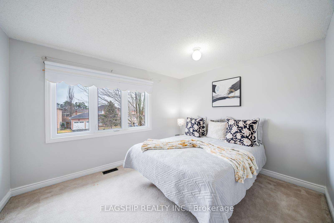$949,900
Available - For Sale
Listing ID: E12086235
98 Devondale Stre , Clarington, L1E 2A1, Durham
| Great Layout. Very Spacious Rooms. Combined Living and Dining with Large Windows. Family Room with Natural Wood Burning Fire Place and Sliding door to the Backyard. Enjoy your Backyard Haven Next To The In ground Pool. Basement has Permit from City for Legal Apartment, Semi Finished/Unfinished Left To Buyer To Customize To Their Taste and Needs. More Than 2700 Sf. Great Potential. Amazing Location. Fantastic Opportunity for Big Families. Close to All Amenities. Please, Visit Virtual Tour. |
| Price | $949,900 |
| Taxes: | $6301.00 |
| Assessment Year: | 2024 |
| Occupancy: | Vacant |
| Address: | 98 Devondale Stre , Clarington, L1E 2A1, Durham |
| Directions/Cross Streets: | George Reynolds & Nash Rd |
| Rooms: | 8 |
| Bedrooms: | 4 |
| Bedrooms +: | 0 |
| Family Room: | T |
| Basement: | Full |
| Level/Floor | Room | Length(ft) | Width(ft) | Descriptions | |
| Room 1 | Main | Kitchen | 22.27 | 11.28 | Linoleum, Breakfast Area, Bay Window |
| Room 2 | Main | Family Ro | 17.81 | 10.99 | Hardwood Floor, Cathedral Ceiling(s), Fireplace |
| Room 3 | In Between | Living Ro | 18.07 | 11.25 | Hardwood Floor, Pot Lights, Crown Moulding |
| Room 4 | Main | Dining Ro | 13.15 | 11.25 | Hardwood Floor, Combined w/Living, Crown Moulding |
| Room 5 | Main | Laundry | Linoleum, Access To Garage | ||
| Room 6 | Second | Primary B | 22.4 | 12.66 | Broadloom, His and Hers Closets, 5 Pc Ensuite |
| Room 7 | Second | Bedroom 2 | 15.48 | 13.32 | Broadloom, Double Closet, Picture Window |
| Room 8 | Second | Bedroom 3 | 13.48 | 12.99 | Broadloom, Double Closet, Large Window |
| Room 9 | Second | Bedroom 4 | 10.99 | 11.48 | Broadloom, Large Window |
| Washroom Type | No. of Pieces | Level |
| Washroom Type 1 | 2 | Main |
| Washroom Type 2 | 5 | Second |
| Washroom Type 3 | 0 | |
| Washroom Type 4 | 0 | |
| Washroom Type 5 | 0 |
| Total Area: | 0.00 |
| Property Type: | Detached |
| Style: | 2-Storey |
| Exterior: | Aluminum Siding, Brick |
| Garage Type: | Attached |
| (Parking/)Drive: | Available |
| Drive Parking Spaces: | 4 |
| Park #1 | |
| Parking Type: | Available |
| Park #2 | |
| Parking Type: | Available |
| Pool: | Inground |
| Approximatly Square Footage: | 2500-3000 |
| CAC Included: | N |
| Water Included: | N |
| Cabel TV Included: | N |
| Common Elements Included: | N |
| Heat Included: | N |
| Parking Included: | N |
| Condo Tax Included: | N |
| Building Insurance Included: | N |
| Fireplace/Stove: | Y |
| Heat Type: | Forced Air |
| Central Air Conditioning: | Central Air |
| Central Vac: | N |
| Laundry Level: | Syste |
| Ensuite Laundry: | F |
| Sewers: | Sewer |
$
%
Years
This calculator is for demonstration purposes only. Always consult a professional
financial advisor before making personal financial decisions.
| Although the information displayed is believed to be accurate, no warranties or representations are made of any kind. |
| FLAGSHIP REALTY INC. |
|
|

Sumit Chopra
Broker
Dir:
647-964-2184
Bus:
905-230-3100
Fax:
905-230-8577
| Virtual Tour | Book Showing | Email a Friend |
Jump To:
At a Glance:
| Type: | Freehold - Detached |
| Area: | Durham |
| Municipality: | Clarington |
| Neighbourhood: | Courtice |
| Style: | 2-Storey |
| Tax: | $6,301 |
| Beds: | 4 |
| Baths: | 3 |
| Fireplace: | Y |
| Pool: | Inground |
Locatin Map:
Payment Calculator:

