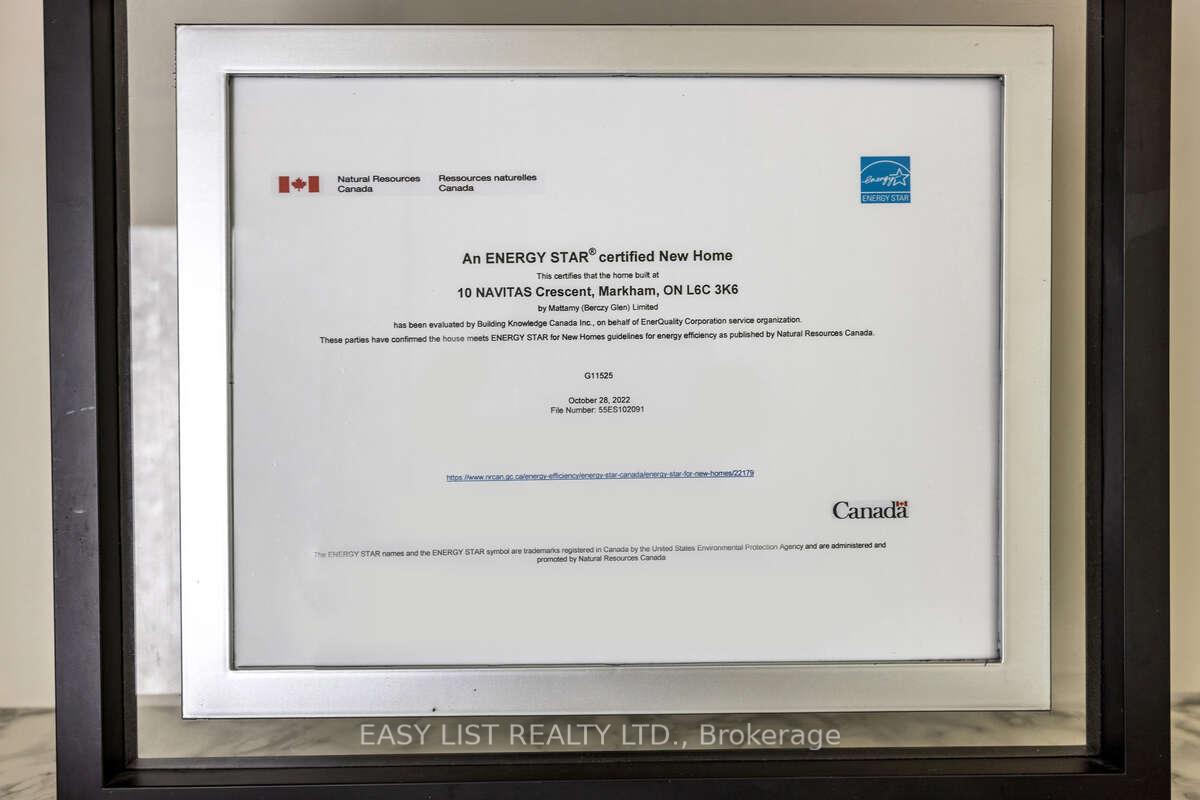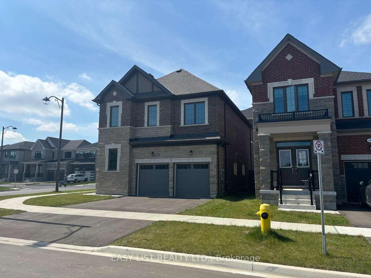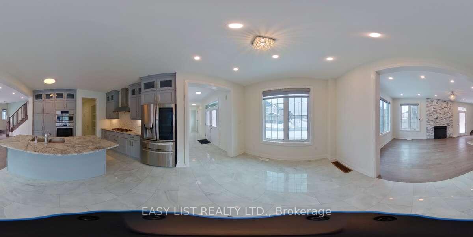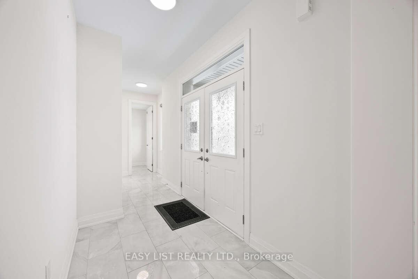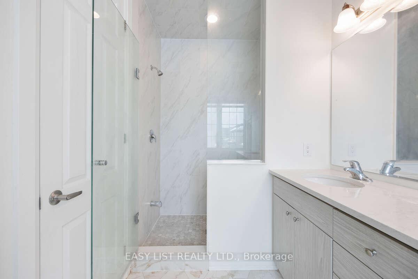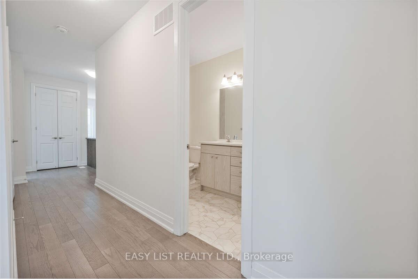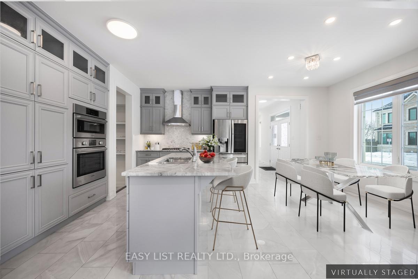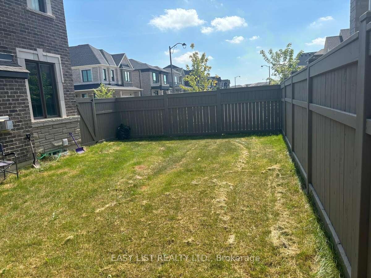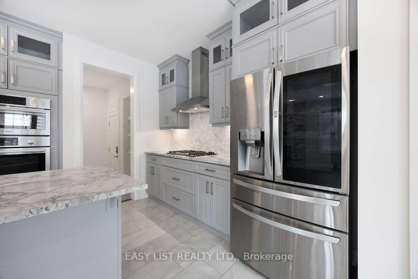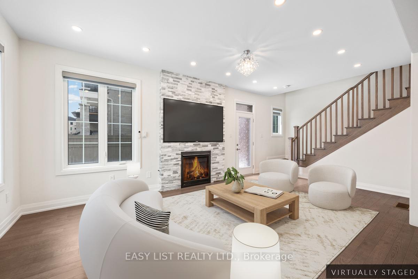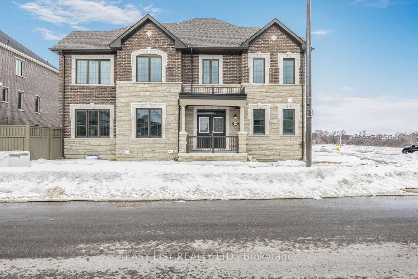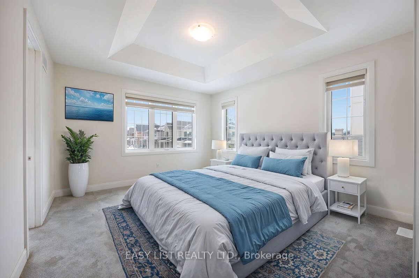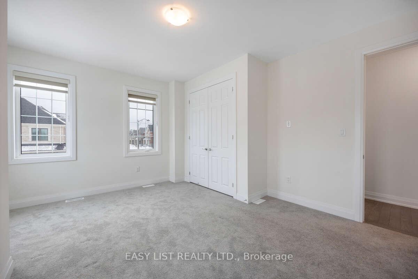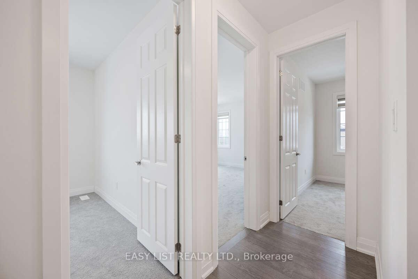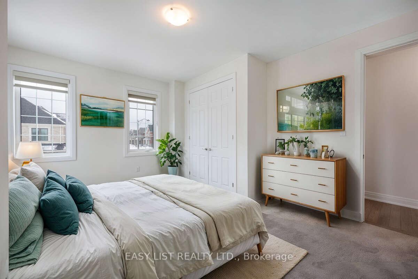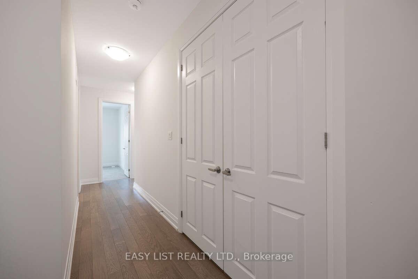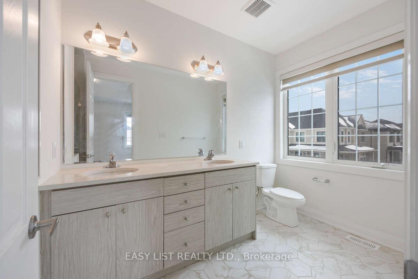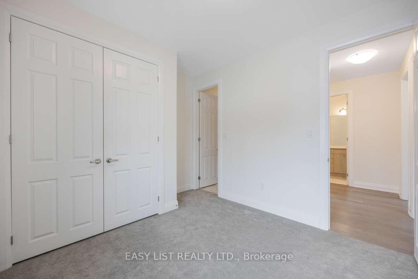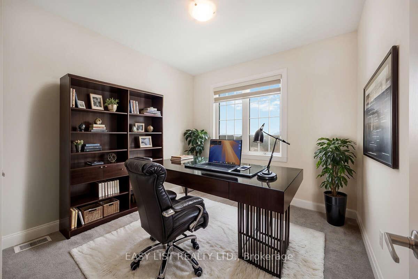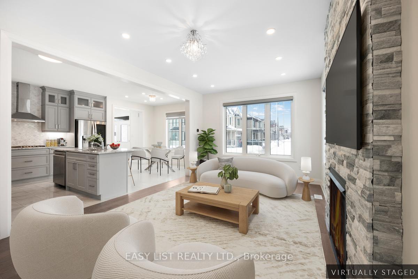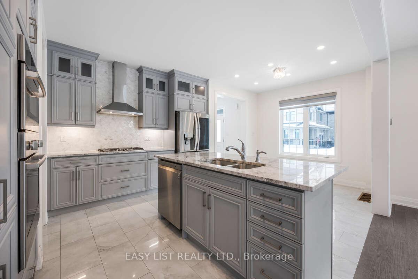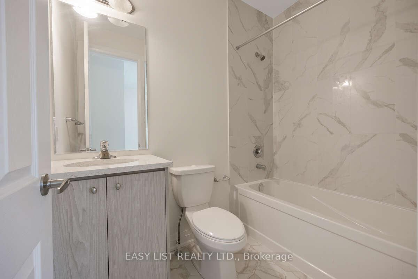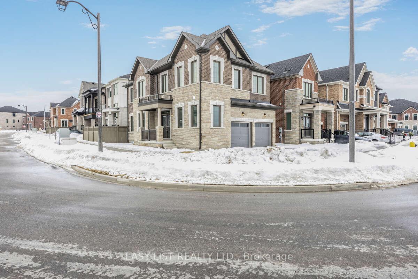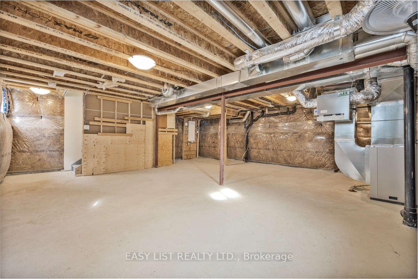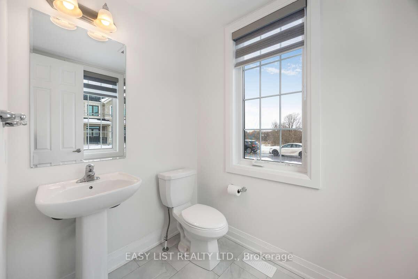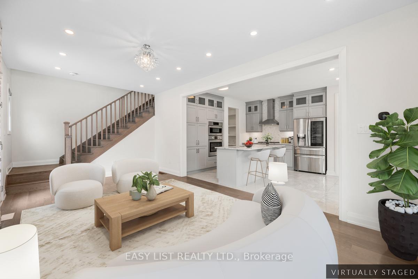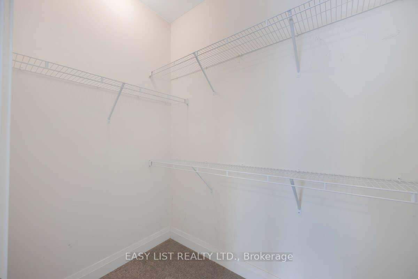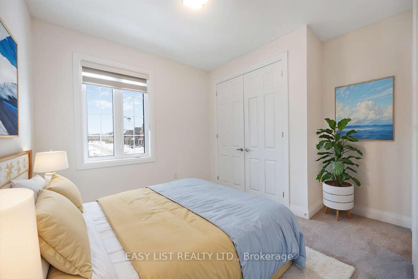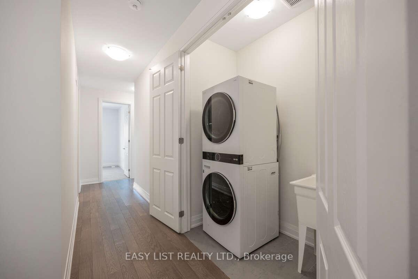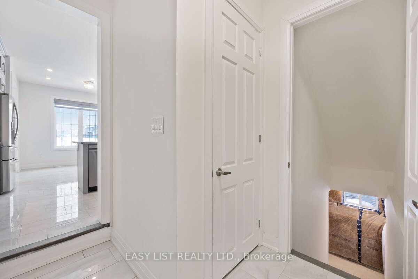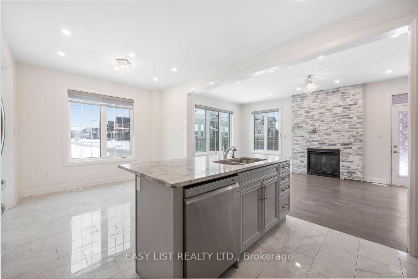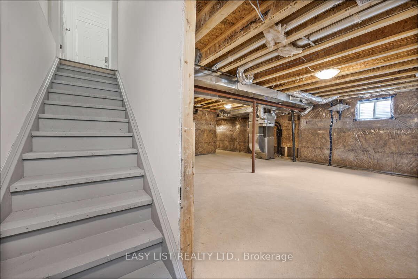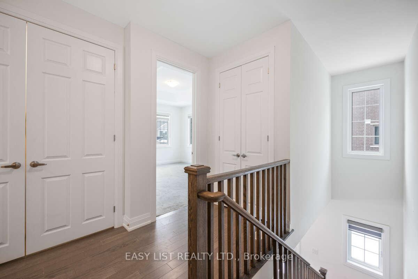$1,743,000
Available - For Sale
Listing ID: N12008196
10 Navitas Cres , Markham, L6C 3K6, York
| For more info on this property, please click the Brochure button. Modern Luxury Corner Home Move-In Ready! Discover elegance and comfort in this stunning 4-bedroom, 3.5-bathroom detached corner home. Designed with modern finishes and premium upgrades, this home features an open-concept layout, a gourmet kitchen with sleek gray cabinetry, granite countertops, stainless steel appliances, and a spacious island perfect for entertaining. Enjoy sophisticated details like a cozy stone fireplace, premium flooring, zebra blinds, and soaring 9-ft ceilings that create an airy, inviting ambiance. This Energy Star-certified home offers direct garage-to-basement access for added convenience. Prime location! Close to highways, transit, top-rated schools, Costco, parks, and scenic ponds, this home is a perfect blend of luxury and practicality ready for one to move in! |
| Price | $1,743,000 |
| Taxes: | $6716.00 |
| Occupancy: | Vacant |
| Address: | 10 Navitas Cres , Markham, L6C 3K6, York |
| Directions/Cross Streets: | Navitas Cres and Beaverbrae Dr |
| Rooms: | 7 |
| Bedrooms: | 4 |
| Bedrooms +: | 0 |
| Family Room: | T |
| Basement: | Unfinished |
| Level/Floor | Room | Length(ft) | Width(ft) | Descriptions | |
| Room 1 | Main | Family Ro | 20.57 | 11.74 | |
| Room 2 | Main | Dining Ro | 8.59 | 7.51 | |
| Room 3 | Main | Kitchen | 12.4 | 12.66 | |
| Room 4 | Main | Foyer | 8.17 | 5.51 | |
| Room 5 | Main | Mud Room | 8.92 | 8.66 | |
| Room 6 | Second | Primary B | 15.25 | 13.48 | |
| Room 7 | Second | Bedroom 2 | 15.25 | 13.48 | |
| Room 8 | Second | Bedroom 3 | 10.33 | 10.07 | |
| Room 9 | Second | Bedroom 4 | 10.43 | 10.99 |
| Washroom Type | No. of Pieces | Level |
| Washroom Type 1 | 3 | Main |
| Washroom Type 2 | 4 | Second |
| Washroom Type 3 | 5 | Second |
| Washroom Type 4 | 3 | Second |
| Washroom Type 5 | 0 |
| Total Area: | 0.00 |
| Property Type: | Detached |
| Style: | 2-Storey |
| Exterior: | Brick |
| Garage Type: | Built-In |
| (Parking/)Drive: | Private |
| Drive Parking Spaces: | 2 |
| Park #1 | |
| Parking Type: | Private |
| Park #2 | |
| Parking Type: | Private |
| Pool: | None |
| Approximatly Square Footage: | 2000-2500 |
| Property Features: | Fenced Yard, Lake/Pond |
| CAC Included: | N |
| Water Included: | N |
| Cabel TV Included: | N |
| Common Elements Included: | N |
| Heat Included: | N |
| Parking Included: | N |
| Condo Tax Included: | N |
| Building Insurance Included: | N |
| Fireplace/Stove: | Y |
| Heat Type: | Forced Air |
| Central Air Conditioning: | Central Air |
| Central Vac: | N |
| Laundry Level: | Syste |
| Ensuite Laundry: | F |
| Sewers: | Sewer |
$
%
Years
This calculator is for demonstration purposes only. Always consult a professional
financial advisor before making personal financial decisions.
| Although the information displayed is believed to be accurate, no warranties or representations are made of any kind. |
| EASY LIST REALTY LTD. |
|
|

Sumit Chopra
Broker
Dir:
647-964-2184
Bus:
905-230-3100
Fax:
905-230-8577
| Virtual Tour | Book Showing | Email a Friend |
Jump To:
At a Glance:
| Type: | Freehold - Detached |
| Area: | York |
| Municipality: | Markham |
| Neighbourhood: | Victoria Square |
| Style: | 2-Storey |
| Tax: | $6,716 |
| Beds: | 4 |
| Baths: | 4 |
| Fireplace: | Y |
| Pool: | None |
Locatin Map:
Payment Calculator:

