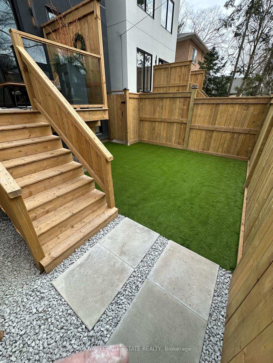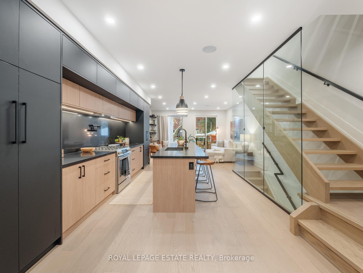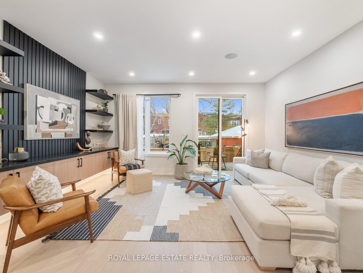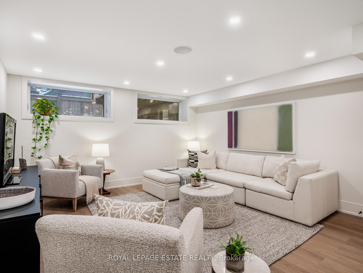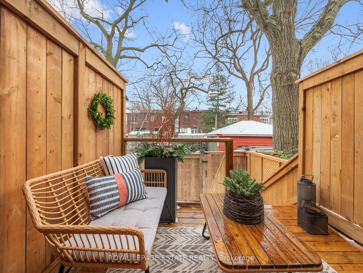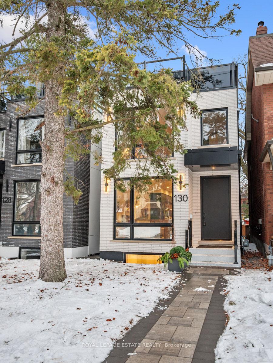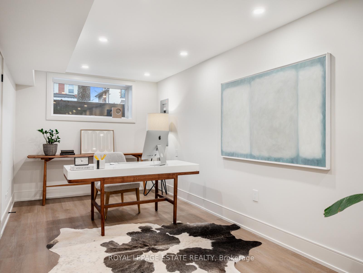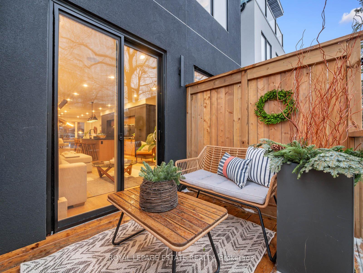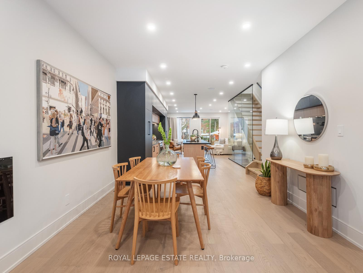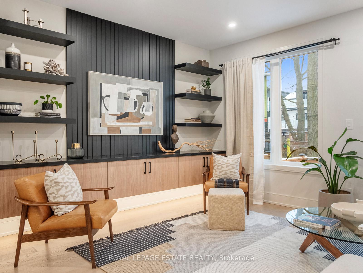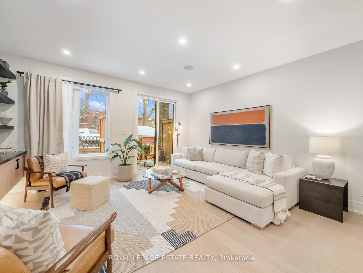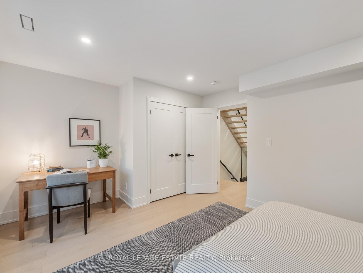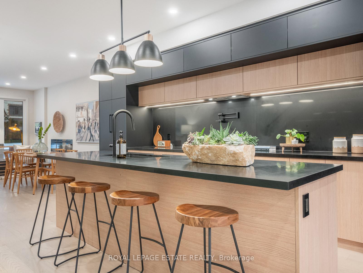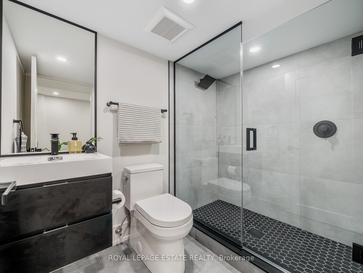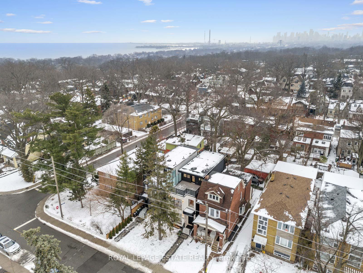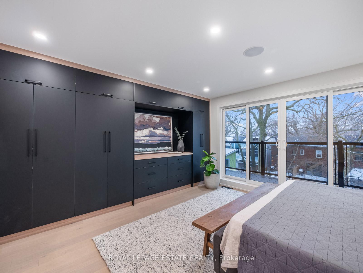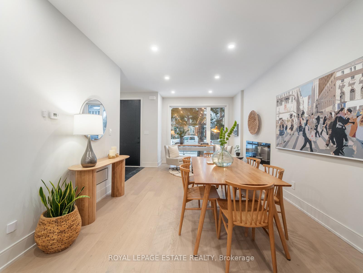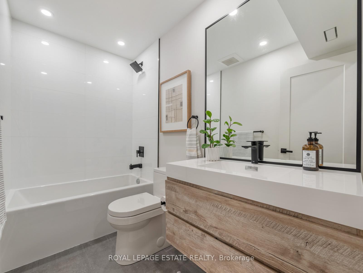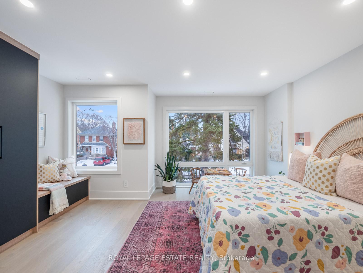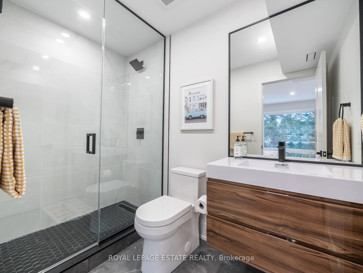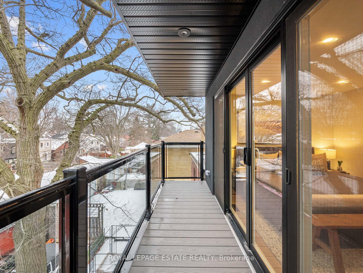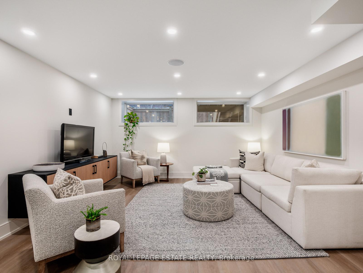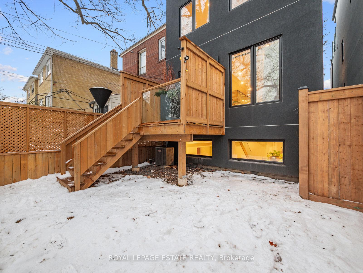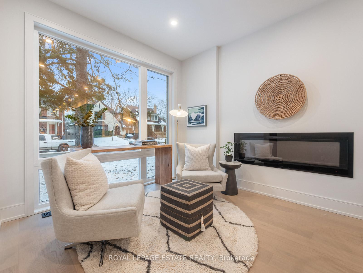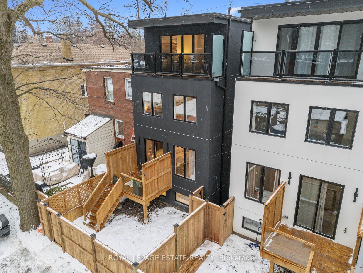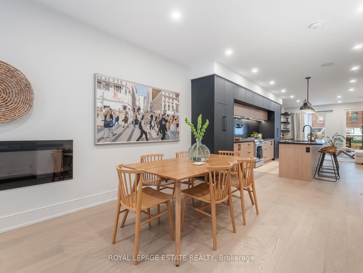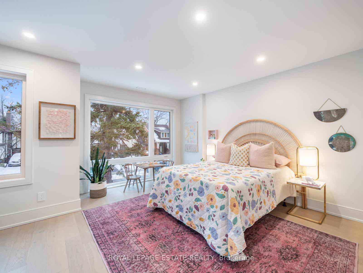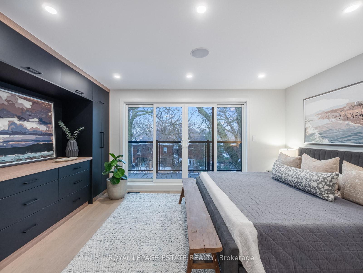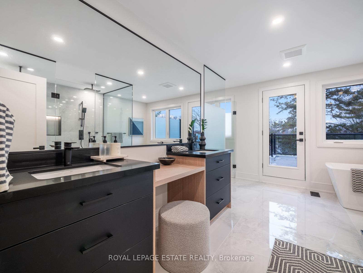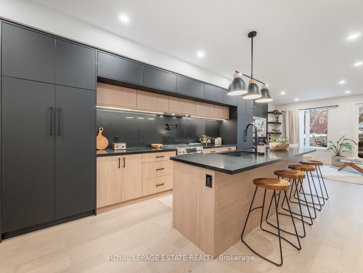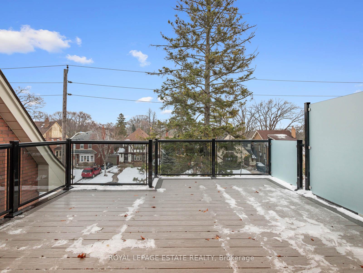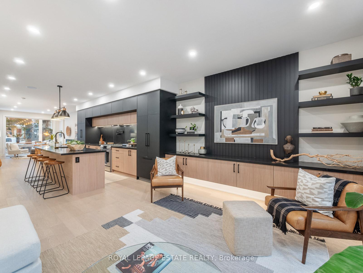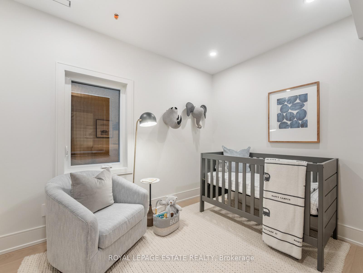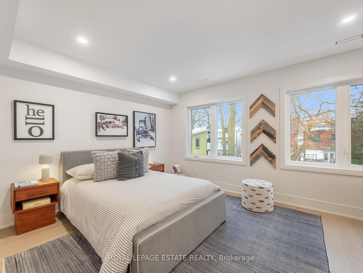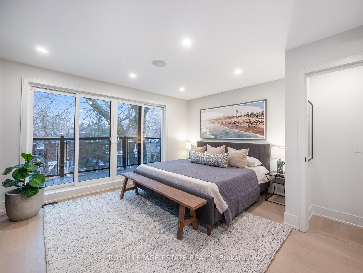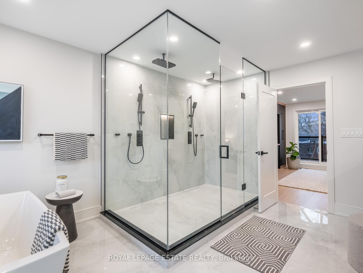$2,299,000
Available - For Sale
Listing ID: E12029385
130 Scarborough Road , Toronto, M4E 3M6, Toronto
| Balmy Beach Living! Steps To One Of The Beach's Most Coveted Schools. Newer Construction Means All The Amenities. Large Principal Rooms, Main Floor Family & Powder, Wide Halls, Incredible Light W/ Floor To Ceiling Windows, Open Concept Living, Four Bedrooms & Five Baths! A Primary With A Terrace AND A Walk-Out! A Six Piece Ensuite! Stunning Built-Ins & Seasonal Lakeviews. Play Time? Room For A Ping Pong Table And Movie Night Too! Steps To The Y, Kingston Village, Queen St & The Lake! |
| Price | $2,299,000 |
| Taxes: | $5150.08 |
| Assessment Year: | 2024 |
| Occupancy: | Owner |
| Address: | 130 Scarborough Road , Toronto, M4E 3M6, Toronto |
| Directions/Cross Streets: | Kingston Rd & Victoria Park Ave |
| Rooms: | 8 |
| Rooms +: | 2 |
| Bedrooms: | 4 |
| Bedrooms +: | 0 |
| Family Room: | T |
| Basement: | Finished |
| Level/Floor | Room | Length(ft) | Width(ft) | Descriptions | |
| Room 1 | Main | Foyer | 3.28 | 3.28 | B/I Closet |
| Room 2 | Main | Living Ro | 15.91 | 15.42 | Hardwood Floor, Window Floor to Ceil, Electric Fireplace |
| Room 3 | Main | Dining Ro | 17.91 | 11.41 | Hardwood Floor, Overlooks Living, Open Concept |
| Room 4 | Main | Kitchen | 15.48 | 12.23 | Hardwood Floor, Centre Island, Overlooks Family |
| Room 5 | Second | Bedroom 2 | 15.91 | 13.15 | Hardwood Floor, Double Closet, West View |
| Room 6 | Second | Bedroom 3 | 15.91 | 12.23 | Hardwood Floor, Closet |
| Room 7 | Second | Bedroom 4 | 10 | 6.56 | Hardwood Floor, Window Floor to Ceil, 3 Pc Ensuite |
| Room 8 | Third | Primary B | 15.91 | 14.24 | W/O To Terrace, 5 Pc Ensuite, Sliding Doors |
| Room 9 | Lower | Great Roo | 47.07 | 14.4 | Hardwood Floor, Above Grade Window, 3 Pc Bath |
| Room 10 | Lower | Utility R | 12.07 | 5.41 |
| Washroom Type | No. of Pieces | Level |
| Washroom Type 1 | 3 | Lower |
| Washroom Type 2 | 2 | Main |
| Washroom Type 3 | 3 | Second |
| Washroom Type 4 | 4 | Second |
| Washroom Type 5 | 6 | Third |
| Total Area: | 0.00 |
| Property Type: | Detached |
| Style: | 3-Storey |
| Exterior: | Brick |
| Garage Type: | None |
| (Parking/)Drive: | Lane, Righ |
| Drive Parking Spaces: | 1 |
| Park #1 | |
| Parking Type: | Lane, Righ |
| Park #2 | |
| Parking Type: | Lane |
| Park #3 | |
| Parking Type: | Right Of W |
| Pool: | None |
| Approximatly Square Footage: | 2000-2500 |
| CAC Included: | N |
| Water Included: | N |
| Cabel TV Included: | N |
| Common Elements Included: | N |
| Heat Included: | N |
| Parking Included: | N |
| Condo Tax Included: | N |
| Building Insurance Included: | N |
| Fireplace/Stove: | Y |
| Heat Type: | Forced Air |
| Central Air Conditioning: | Central Air |
| Central Vac: | N |
| Laundry Level: | Syste |
| Ensuite Laundry: | F |
| Sewers: | Sewer |
$
%
Years
This calculator is for demonstration purposes only. Always consult a professional
financial advisor before making personal financial decisions.
| Although the information displayed is believed to be accurate, no warranties or representations are made of any kind. |
| ROYAL LEPAGE ESTATE REALTY |
|
|

Sumit Chopra
Broker
Dir:
647-964-2184
Bus:
905-230-3100
Fax:
905-230-8577
| Virtual Tour | Book Showing | Email a Friend |
Jump To:
At a Glance:
| Type: | Freehold - Detached |
| Area: | Toronto |
| Municipality: | Toronto E02 |
| Neighbourhood: | The Beaches |
| Style: | 3-Storey |
| Tax: | $5,150.08 |
| Beds: | 4 |
| Baths: | 5 |
| Fireplace: | Y |
| Pool: | None |
Locatin Map:
Payment Calculator:

