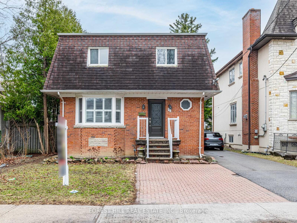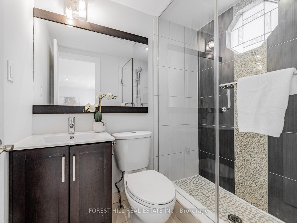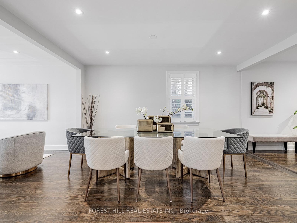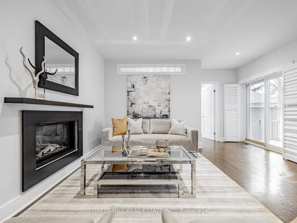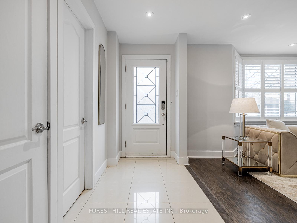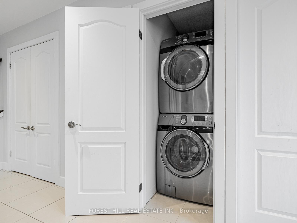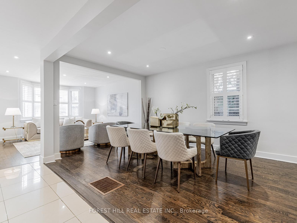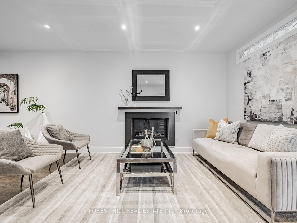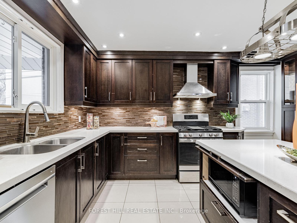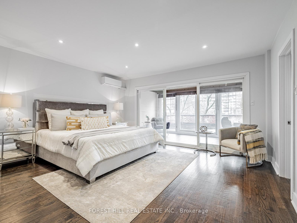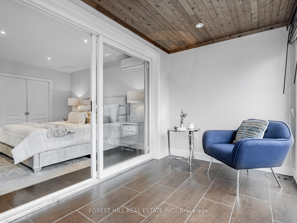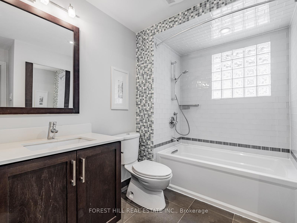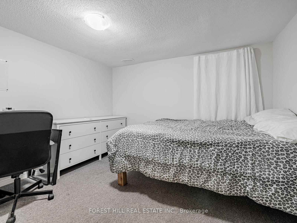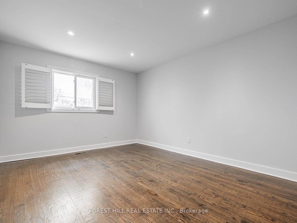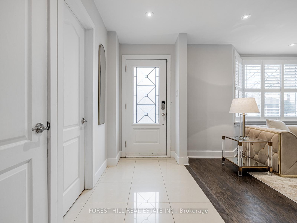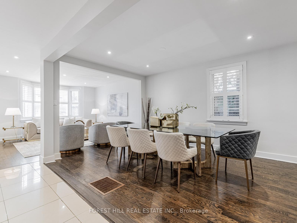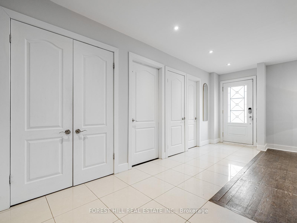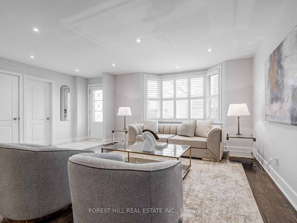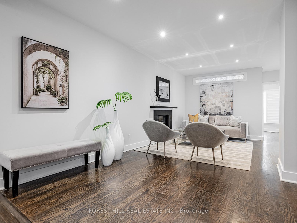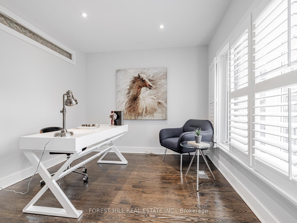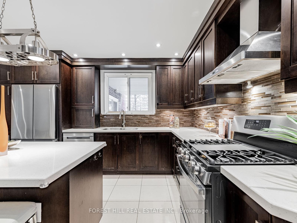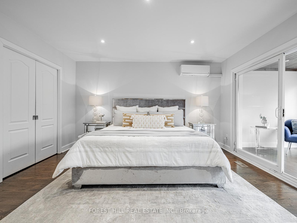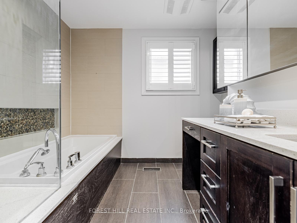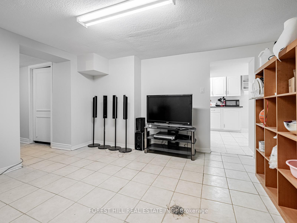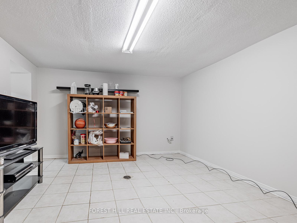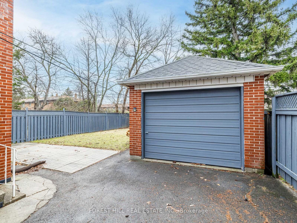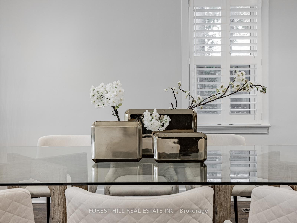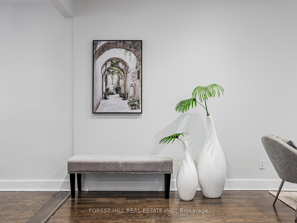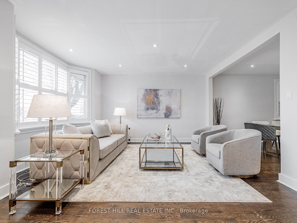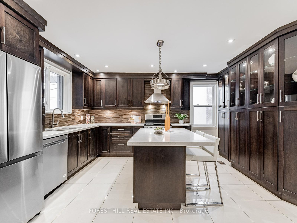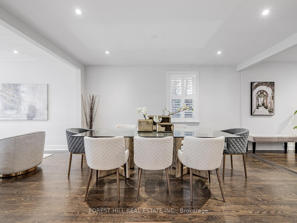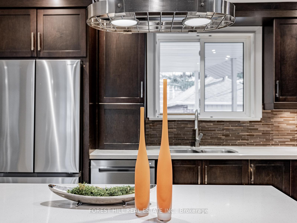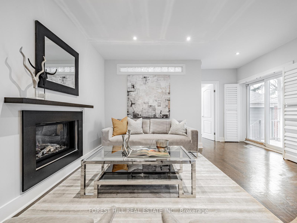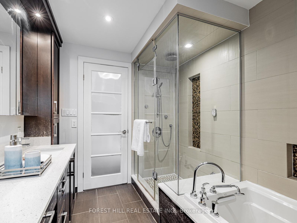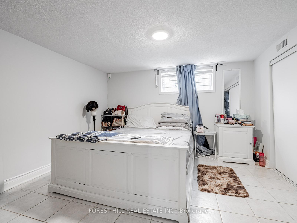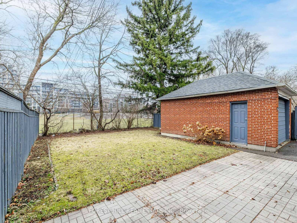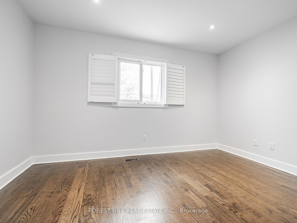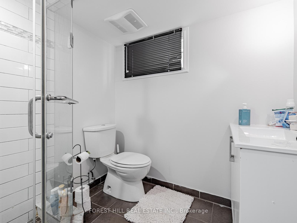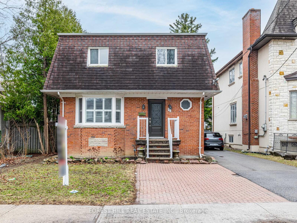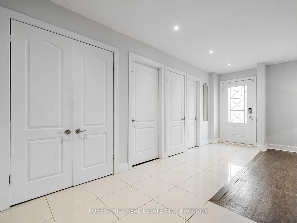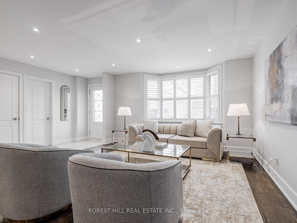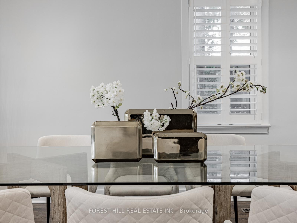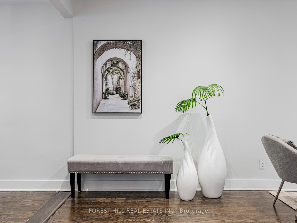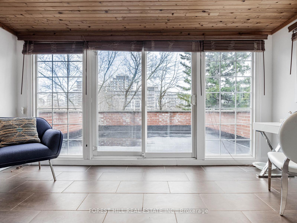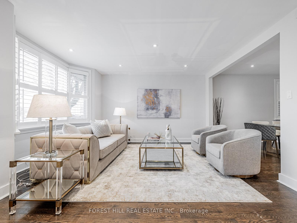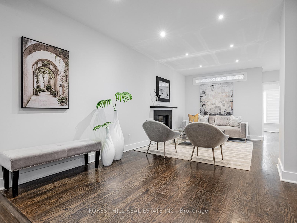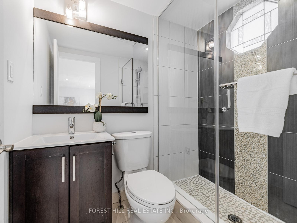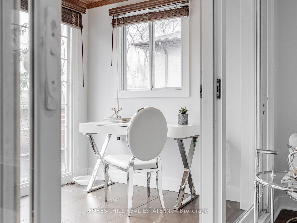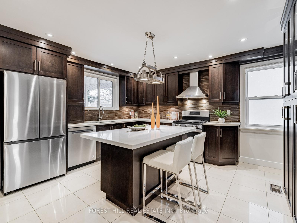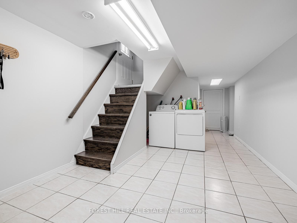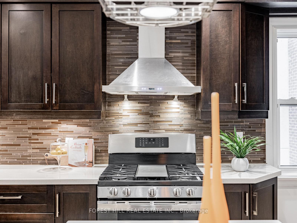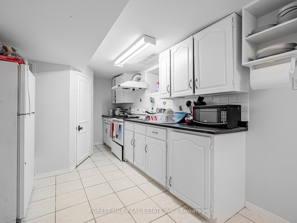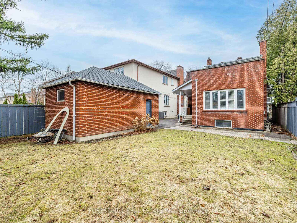$1,688,000
Available - For Sale
Listing ID: C12081773
381 Hollywood Aven , Toronto, M2N 3L3, Toronto
| **Top-Ranked School---Hollywood PS/Earl Haig SS**2Storey-Executive Family Home with Potential Income Basement($$$) situated on highly-desired/demand Of Hollywood Ave in Willowdale East Neighbourhood**This Charming Residence Offers approximately 2500Sf(Main/2nd Flrs) + Finished Basement(Separate Entrance with a Potential Income Basement) and a Spacious/Open Concept Main Floor and a Well-Appointed All Bedrooms and Outdoor Terrance(2nd Floor)**The Main Floor Offers an Open Concept Living/Dining Rooms & Family Room & Open Concept Living/Dining Rooms & Family Room, Modern--UPDATED Kitchen with a Centre Island, S-S Appliance & A Separate Entrance To Potential Income Basement. The Family room provides a Fireplace & easy access to Terrace for Outdoor BBQ & Fresh-air. The Main floor offers a 4th Bedroom & 3Pcs Washroom, Ideal for a Senior member Or Home office or Den. The Primary bedroom has a 4Pcs Own Ensuite & Sunny-South Exposure & W/I Closet, Functional Sunroom Or Den/Sitting Area & Making your private space of Outdoor Terrace area for fresh-air & relaxation. The Lower levels includes a Separate entry & Kitchen/Laundry area & Spacious Living area with 3Bedrooms for Potential Income($$$) Opportunity-----Convenient Location to Parks,Schools,Hwys & Shops and Restaurants |
| Price | $1,688,000 |
| Taxes: | $10422.00 |
| Assessment Year: | 2024 |
| Occupancy: | Owner |
| Address: | 381 Hollywood Aven , Toronto, M2N 3L3, Toronto |
| Directions/Cross Streets: | W.Bayview Ave/N.Sheppard Ave |
| Rooms: | 10 |
| Rooms +: | 4 |
| Bedrooms: | 4 |
| Bedrooms +: | 3 |
| Family Room: | T |
| Basement: | Finished, Separate Ent |
| Level/Floor | Room | Length(ft) | Width(ft) | Descriptions | |
| Room 1 | Main | Living Ro | 13.74 | 12.23 | 3 Pc Ensuite, Hardwood Floor, Bay Window |
| Room 2 | Main | Dining Ro | 13.78 | 10.5 | Pot Lights, Open Concept, Combined w/Living |
| Room 3 | Main | Kitchen | 14.1 | 13.12 | Stainless Steel Appl, Updated, Centre Island |
| Room 4 | Main | Family Ro | 18.86 | 11.84 | Fireplace, W/O To Terrace, Pot Lights |
| Room 5 | Main | Bedroom 4 | 11.12 | 8.27 | Hardwood Floor, Pot Lights, California Shutters |
| Room 6 | Second | Primary B | 16.89 | 15.74 | 4 Pc Ensuite, Hardwood Floor, Walk-In Closet(s) |
| Room 7 | Second | Bedroom 2 | 14.92 | 12.14 | Hardwood Floor, Pot Lights, Closet |
| Room 8 | Second | Bedroom 3 | 13.55 | 9.35 | Hardwood Floor, California Shutters, Closet |
| Room 9 | Main | Laundry | Separate Room | ||
| Room 10 | Basement | Kitchen | 19.68 | 9.84 | Combined w/Laundry, Ceramic Floor, Open Concept |
| Room 11 | Basement | Recreatio | 13.12 | 10.1 | Ceramic Floor, Walk-Thru |
| Room 12 | Basement | Bedroom | 12.63 | 11.15 | Broadloom, Window, Closet |
| Room 13 | Basement | Bedroom | 12.33 | 10.5 | Broadloom, Closet, Window |
| Room 14 | Basement | Bedroom | 12.43 | 12.43 | Ceramic Floor, Window, Closet |
| Washroom Type | No. of Pieces | Level |
| Washroom Type 1 | 4 | Second |
| Washroom Type 2 | 3 | Basement |
| Washroom Type 3 | 3 | Basement |
| Washroom Type 4 | 0 | |
| Washroom Type 5 | 0 |
| Total Area: | 0.00 |
| Property Type: | Detached |
| Style: | 2-Storey |
| Exterior: | Brick |
| Garage Type: | Attached |
| (Parking/)Drive: | Available |
| Drive Parking Spaces: | 6 |
| Park #1 | |
| Parking Type: | Available |
| Park #2 | |
| Parking Type: | Available |
| Pool: | None |
| Approximatly Square Footage: | 2000-2500 |
| Property Features: | School, Rec./Commun.Centre |
| CAC Included: | N |
| Water Included: | N |
| Cabel TV Included: | N |
| Common Elements Included: | N |
| Heat Included: | N |
| Parking Included: | N |
| Condo Tax Included: | N |
| Building Insurance Included: | N |
| Fireplace/Stove: | Y |
| Heat Type: | Forced Air |
| Central Air Conditioning: | Central Air |
| Central Vac: | N |
| Laundry Level: | Syste |
| Ensuite Laundry: | F |
| Sewers: | Sewer |
| Utilities-Cable: | A |
| Utilities-Hydro: | Y |
$
%
Years
This calculator is for demonstration purposes only. Always consult a professional
financial advisor before making personal financial decisions.
| Although the information displayed is believed to be accurate, no warranties or representations are made of any kind. |
| FOREST HILL REAL ESTATE INC. |
|
|

Sumit Chopra
Broker
Dir:
647-964-2184
Bus:
905-230-3100
Fax:
905-230-8577
| Virtual Tour | Book Showing | Email a Friend |
Jump To:
At a Glance:
| Type: | Freehold - Detached |
| Area: | Toronto |
| Municipality: | Toronto C14 |
| Neighbourhood: | Willowdale East |
| Style: | 2-Storey |
| Tax: | $10,422 |
| Beds: | 4+3 |
| Baths: | 4 |
| Fireplace: | Y |
| Pool: | None |
Locatin Map:
Payment Calculator:

