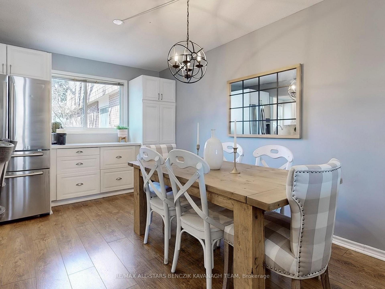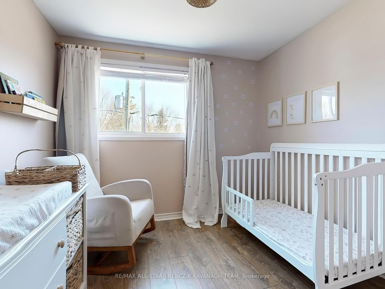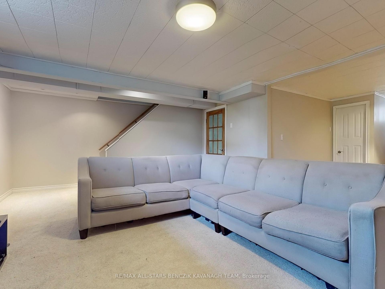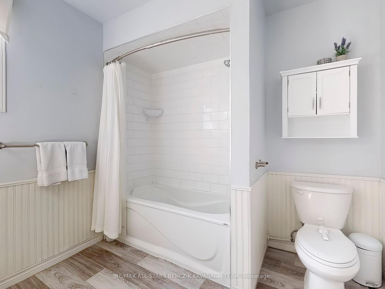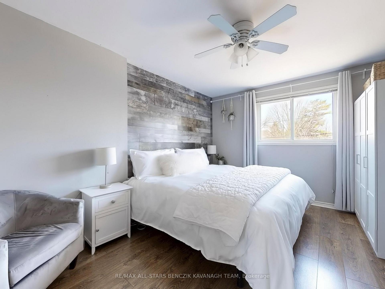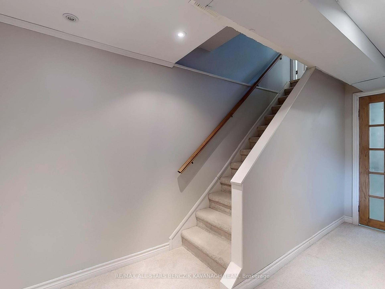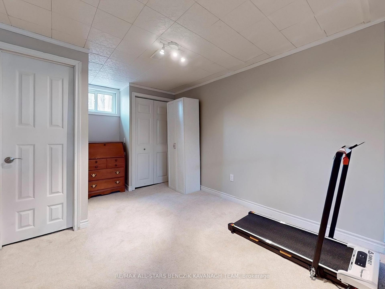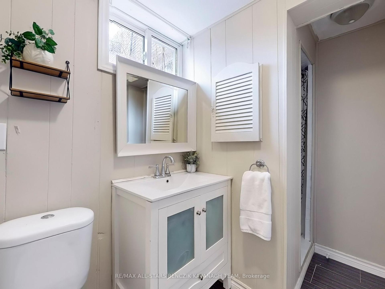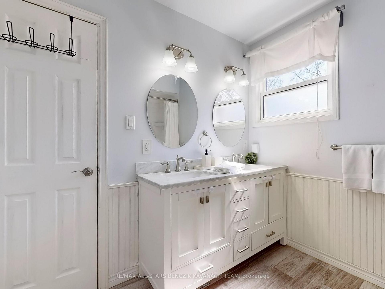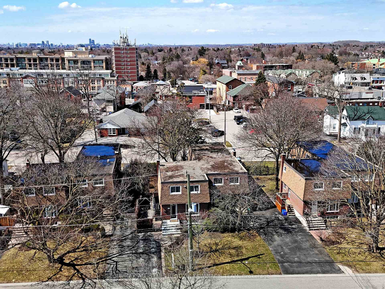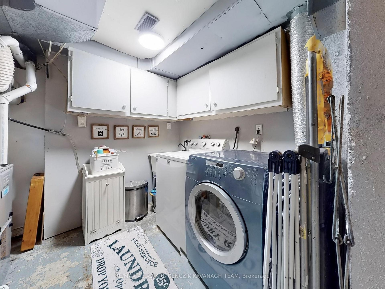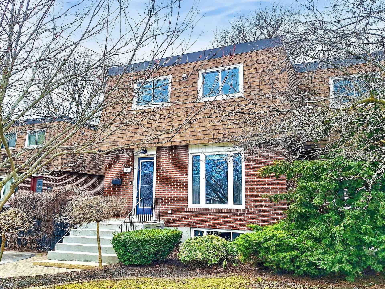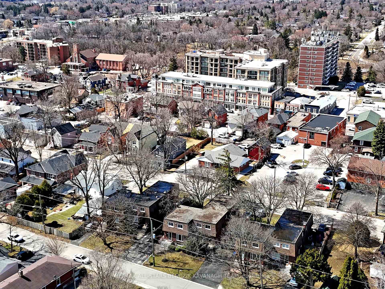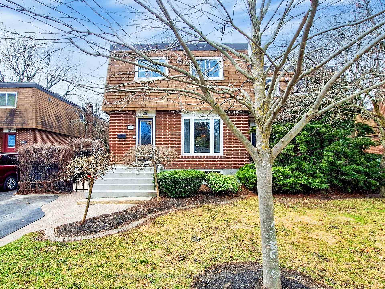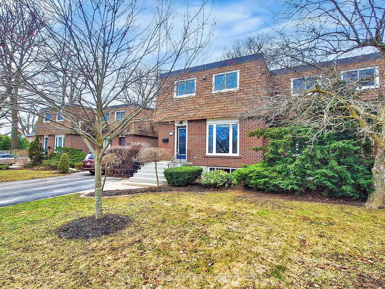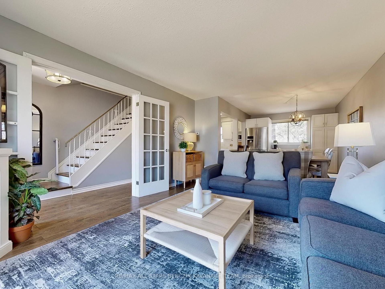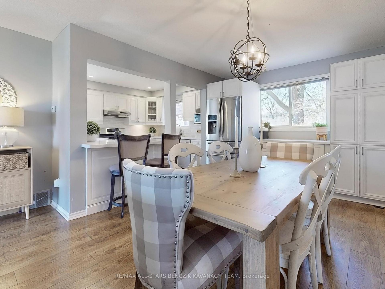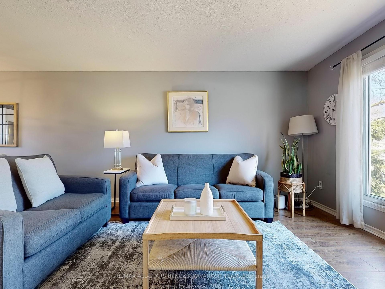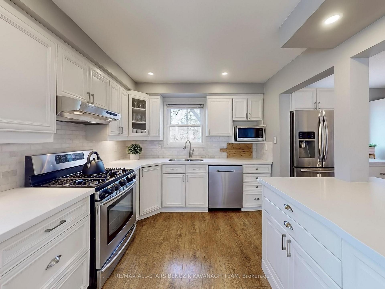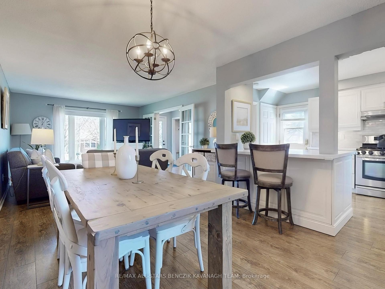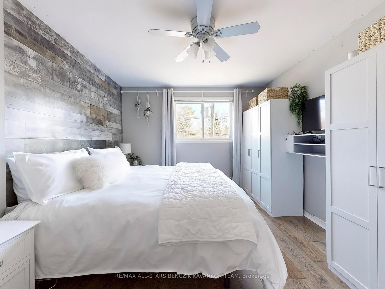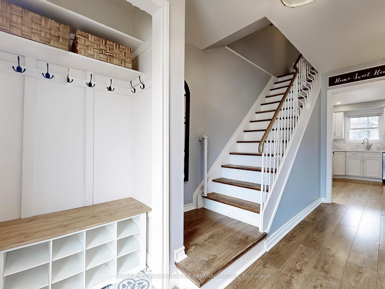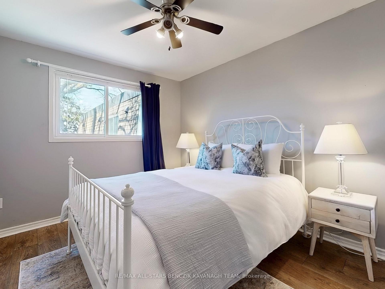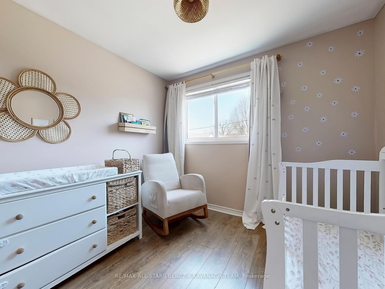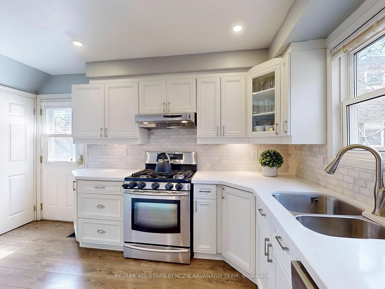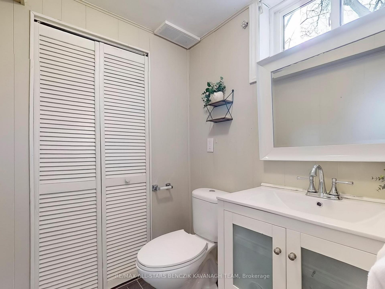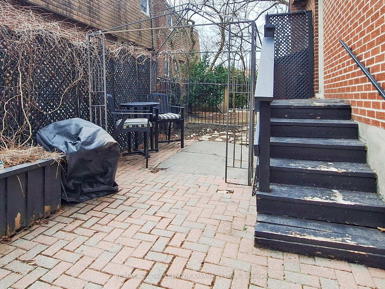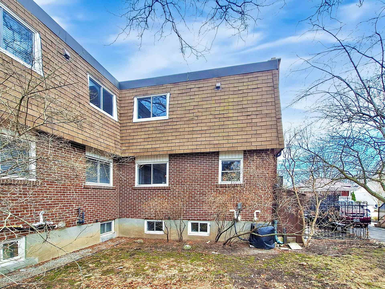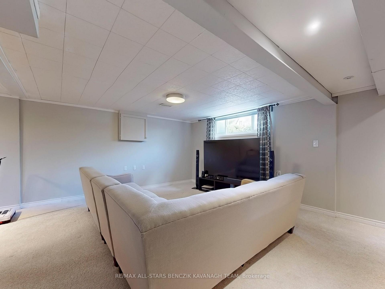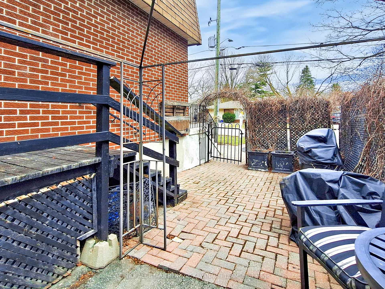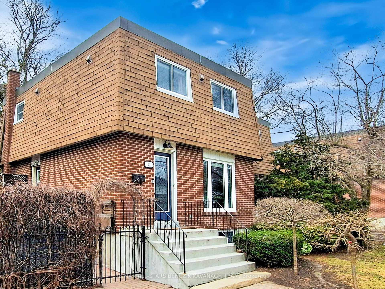$848,000
Available - For Sale
Listing ID: N12085912
42 Jerman Stre , Markham, L3P 3P1, York
| Located in the highly sought-after Old Markham Village community, this beautifully renovated 3-bedroom condo townhouse offers bright, spacious living just steps from Markham Main Street. The main floor features an open concept living and dining area with updated laminate flooring, while the eat-in kitchen impresses with quartz countertops, an elegant backsplash, a generous breakfast bar, pot lights, and a separate side entrance. Upstairs, you'll find three well-sized bedrooms with updated flooring and ample closet space, along with a beautifully renovated 4-piece main bath. The finished basement adds valuable extra space with a large recreation area, full bathroom, and abundant storage, perfect for a home office, gym, or playroom. Enjoy a private outdoor patio space with side-door access in addition to a large shared backyard space as well as a private driveway which features two car parking. Ideally situated near the Markham Village Community Centre, parks, top-rated schools, and the charming shops and restaurants of Historic Main Street, this home also offers easy access to GO Transit, TTC, YRT, and Highway 407 for seamless commuting throughout the GTA. |
| Price | $848,000 |
| Taxes: | $2789.47 |
| Occupancy: | Owner |
| Address: | 42 Jerman Stre , Markham, L3P 3P1, York |
| Postal Code: | L3P 3P1 |
| Province/State: | York |
| Directions/Cross Streets: | Main St./Hwy 7 |
| Level/Floor | Room | Length(ft) | Width(ft) | Descriptions | |
| Room 1 | Main | Living Ro | 27.98 | 12.46 | Laminate, Window, Combined w/Dining |
| Room 2 | Main | Dining Ro | 27.98 | 12.46 | Laminate, Window, Combined w/Living |
| Room 3 | Main | Kitchen | 12.99 | 9.41 | Quartz Counter, Stainless Steel Appl, Pot Lights |
| Room 4 | Second | Primary B | 16.66 | 10.89 | Laminate, Window, Closet |
| Room 5 | Second | Bedroom 2 | 12.96 | 9.38 | Laminate, Window, Closet |
| Room 6 | Second | Bedroom 3 | 11.91 | 9.22 | Laminate, Window, Closet |
| Room 7 | Basement | Recreatio | 19.58 | 14.07 | Broadloom, Window |
| Room 8 | Basement | Recreatio | 13.38 | 9.48 | Broadloom, Window |
| Washroom Type | No. of Pieces | Level |
| Washroom Type 1 | 4 | Second |
| Washroom Type 2 | 3 | Basement |
| Washroom Type 3 | 0 | |
| Washroom Type 4 | 0 | |
| Washroom Type 5 | 0 |
| Total Area: | 0.00 |
| Washrooms: | 2 |
| Heat Type: | Forced Air |
| Central Air Conditioning: | Central Air |
$
%
Years
This calculator is for demonstration purposes only. Always consult a professional
financial advisor before making personal financial decisions.
| Although the information displayed is believed to be accurate, no warranties or representations are made of any kind. |
| RE/MAX ALL-STARS BENCZIK KAVANAGH TEAM |
|
|

Sumit Chopra
Broker
Dir:
647-964-2184
Bus:
905-230-3100
Fax:
905-230-8577
| Virtual Tour | Book Showing | Email a Friend |
Jump To:
At a Glance:
| Type: | Com - Condo Townhouse |
| Area: | York |
| Municipality: | Markham |
| Neighbourhood: | Old Markham Village |
| Style: | 2-Storey |
| Tax: | $2,789.47 |
| Maintenance Fee: | $475 |
| Beds: | 3 |
| Baths: | 2 |
| Fireplace: | Y |
Locatin Map:
Payment Calculator:

