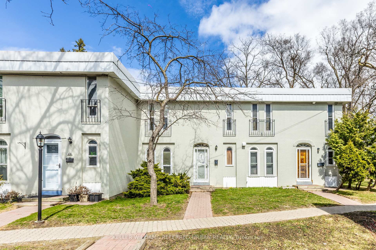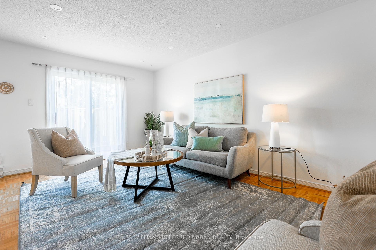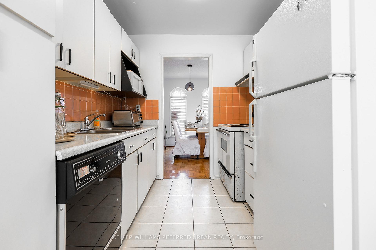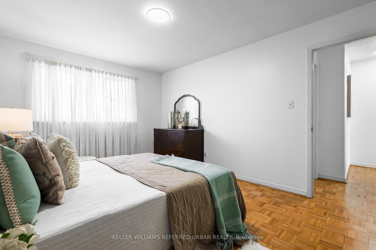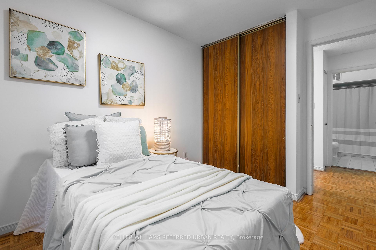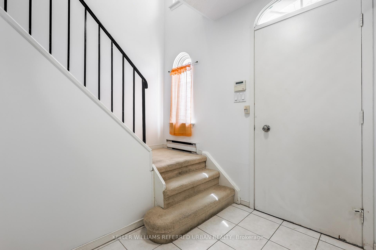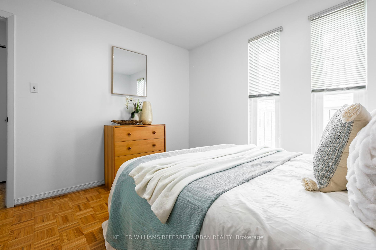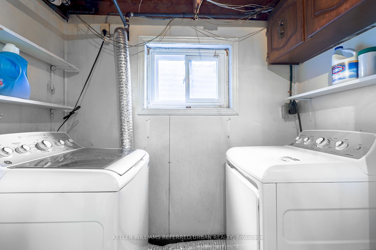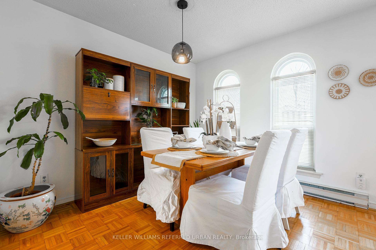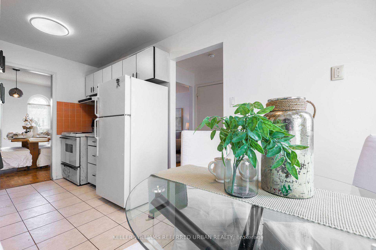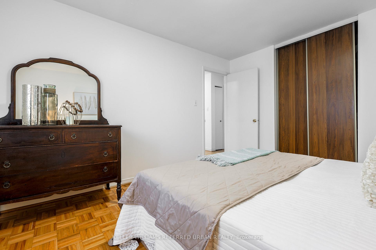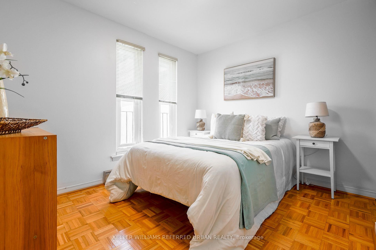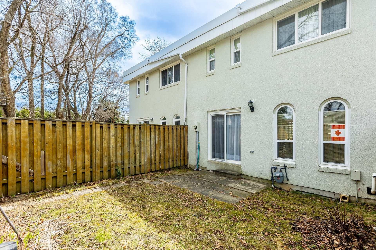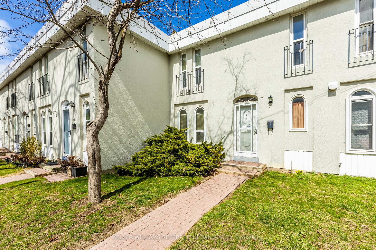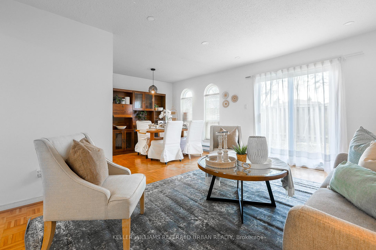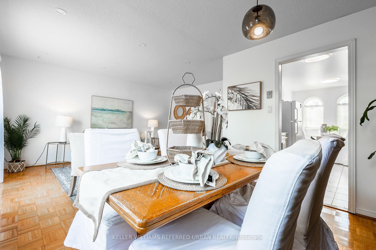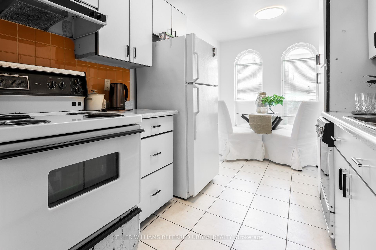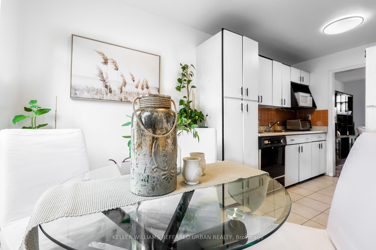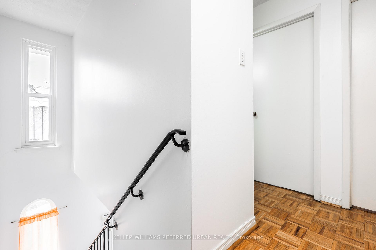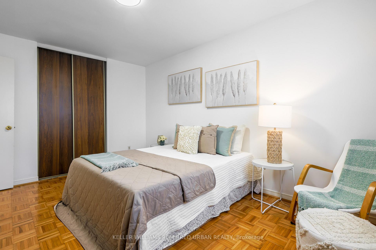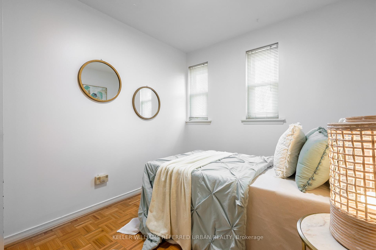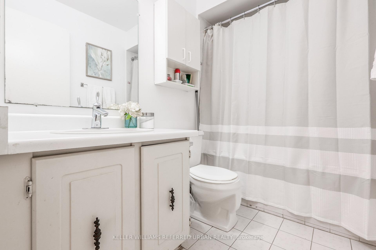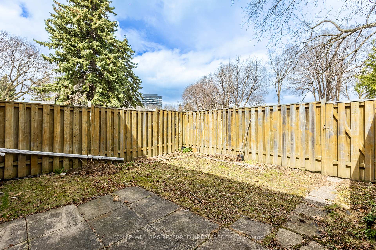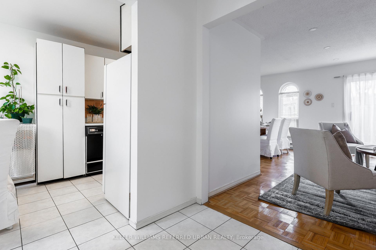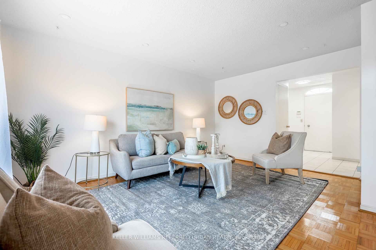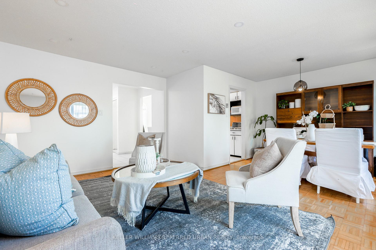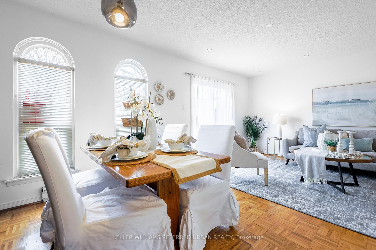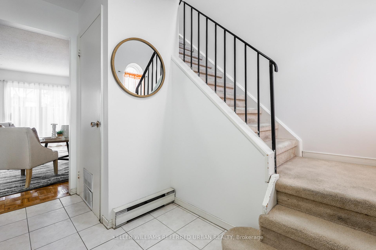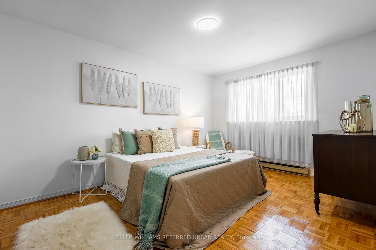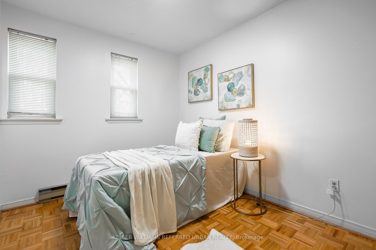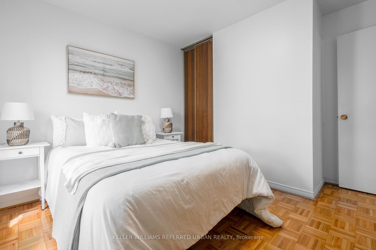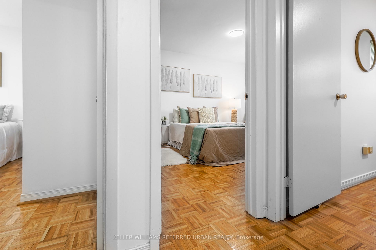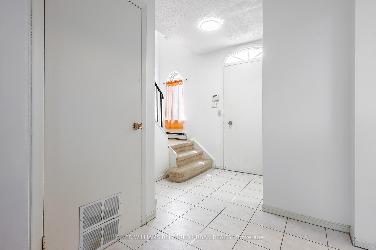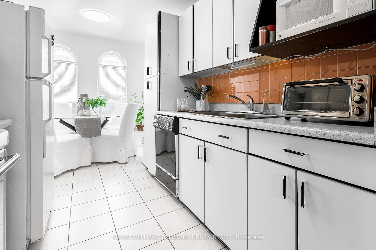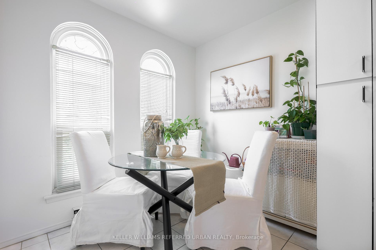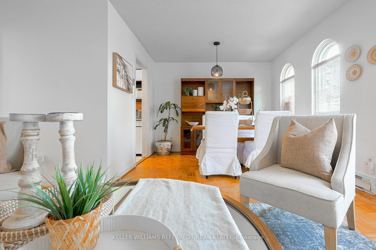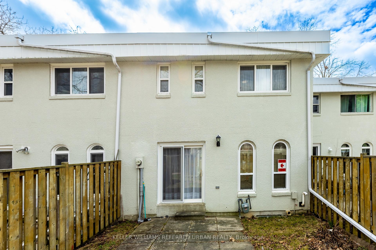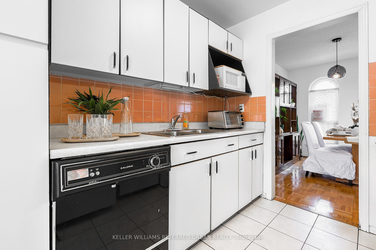$549,000
Available - For Sale
Listing ID: E12086171
70 Cass Aven , Toronto, M1T 3P9, Toronto
| Open The Door To This Bright & Spacious Well Maintained Home Located In The Highly Desired Community Of Tam OShanter.Boasting 3 Generous Sized Bedrooms, Functional Layout, Finished Basement, Large Windows & Private Backyard Space, Makes It Perfect for Families & Entertainment. Enjoy A Convenient Location .Only Minutes To Agincourt Mall, Hwy 401, Public Transit & Nearby Kennedy Commons, Scarborough Town Center Mall, Plenty Of Local Businesses & So Much More. W/ A Low Maintenance Fee For Its Size, This Home Offers Much Value! Book Your Showing Today & See This Meticulously Cared For Home! |
| Price | $549,000 |
| Taxes: | $2660.88 |
| Occupancy: | Owner |
| Address: | 70 Cass Aven , Toronto, M1T 3P9, Toronto |
| Postal Code: | M1T 3P9 |
| Province/State: | Toronto |
| Directions/Cross Streets: | Warden Ave & Sheppard Ave |
| Level/Floor | Room | Length(ft) | Width(ft) | Descriptions | |
| Room 1 | Main | Living Ro | 15.48 | 11.18 | Combined w/Dining, Vinyl Floor, W/O To Yard |
| Room 2 | Main | Dining Ro | 10.33 | 8 | Large Window, Pot Lights, Vinyl Floor |
| Room 3 | Main | Kitchen | 15.71 | 7.45 | Tile Floor, Quartz Counter |
| Room 4 | Second | Primary B | 14.3 | 10.2 | Laminate, Large Closet, Large Window |
| Room 5 | Second | Bedroom | 10.3 | 9.15 | Laminate, Large Closet, Large Window |
| Room 6 | Second | Bedroom | 9.45 | 8.59 | Laminate, Large Closet, Large Window |
| Room 7 | Basement | Recreatio | 25.94 | 11.09 | 3 Pc Bath, Pot Lights, Vinyl Floor |
| Room 8 | Main | Foyer | 10.27 | 5.38 | Large Closet, Pot Lights, Tile Floor |
| Washroom Type | No. of Pieces | Level |
| Washroom Type 1 | 4 | Second |
| Washroom Type 2 | 3 | Basement |
| Washroom Type 3 | 0 | |
| Washroom Type 4 | 0 | |
| Washroom Type 5 | 0 |
| Total Area: | 0.00 |
| Approximatly Age: | 31-50 |
| Washrooms: | 2 |
| Heat Type: | Forced Air |
| Central Air Conditioning: | Central Air |
$
%
Years
This calculator is for demonstration purposes only. Always consult a professional
financial advisor before making personal financial decisions.
| Although the information displayed is believed to be accurate, no warranties or representations are made of any kind. |
| KELLER WILLIAMS REFERRED URBAN REALTY |
|
|

Sumit Chopra
Broker
Dir:
647-964-2184
Bus:
905-230-3100
Fax:
905-230-8577
| Virtual Tour | Book Showing | Email a Friend |
Jump To:
At a Glance:
| Type: | Com - Condo Townhouse |
| Area: | Toronto |
| Municipality: | Toronto E05 |
| Neighbourhood: | Tam O'Shanter-Sullivan |
| Style: | 2-Storey |
| Approximate Age: | 31-50 |
| Tax: | $2,660.88 |
| Maintenance Fee: | $469.65 |
| Beds: | 3 |
| Baths: | 2 |
| Fireplace: | N |
Locatin Map:
Payment Calculator:

